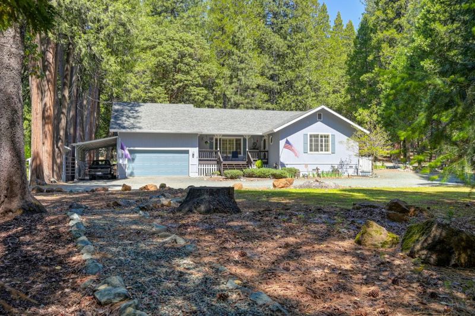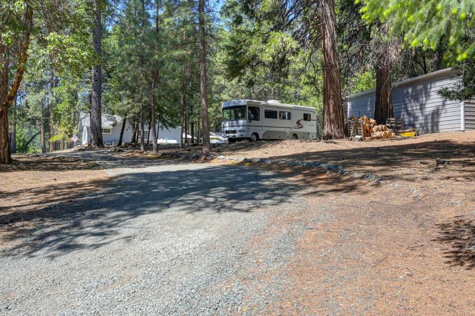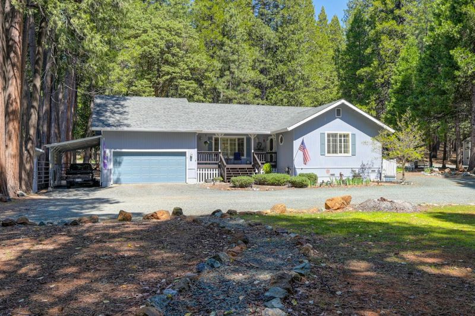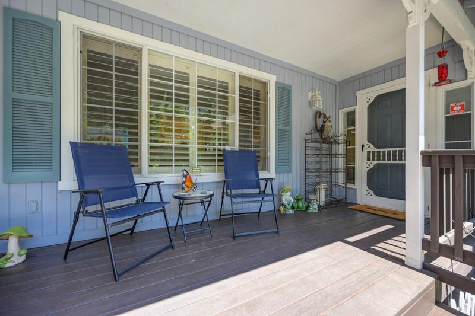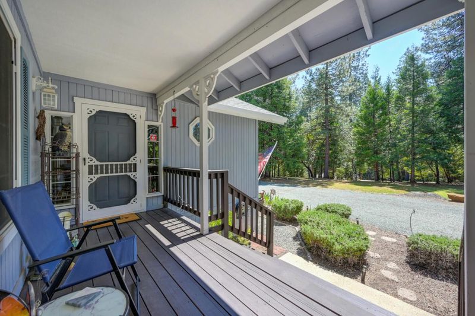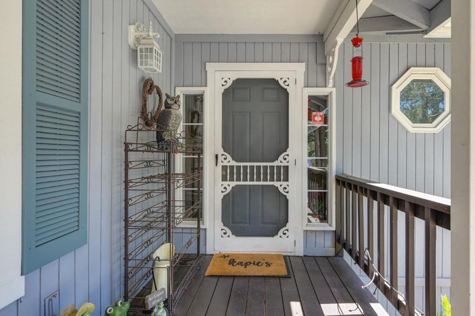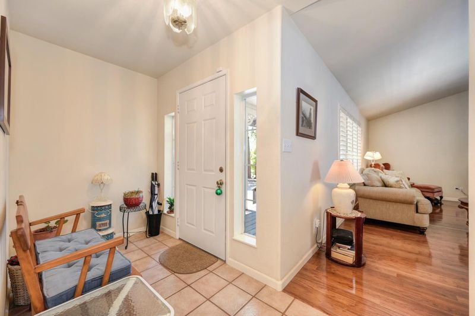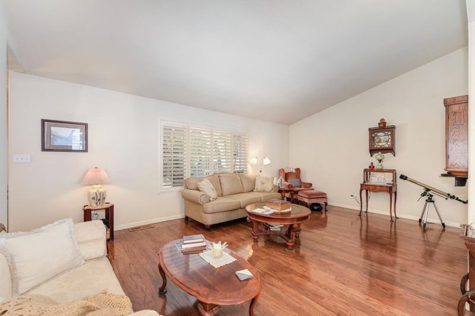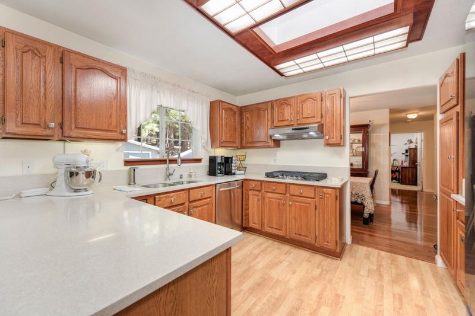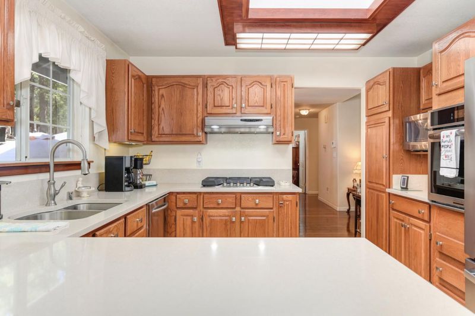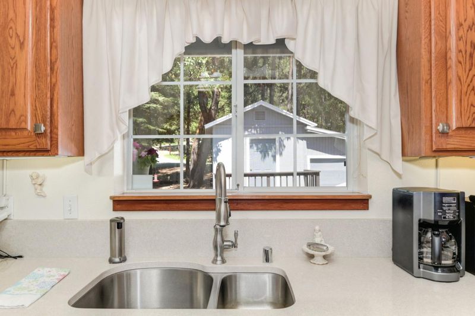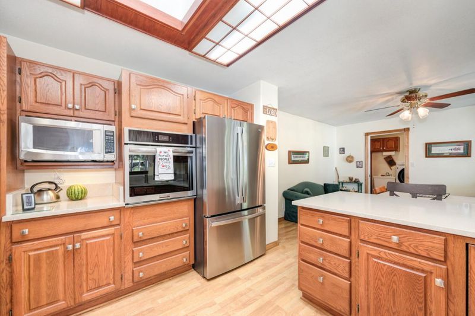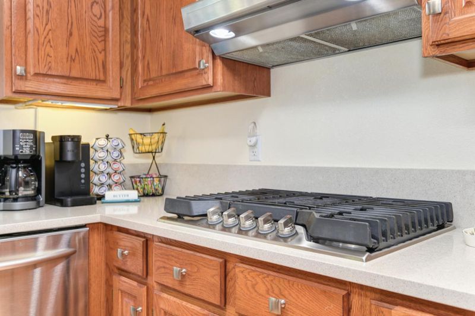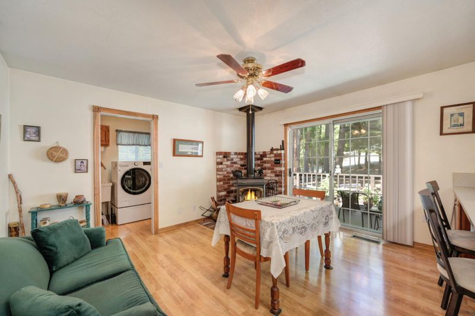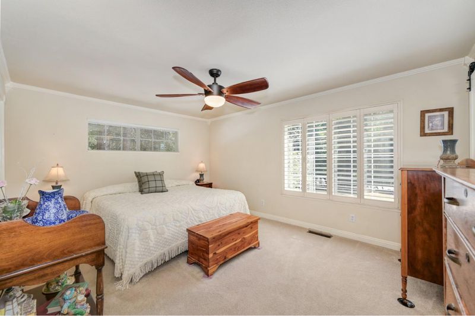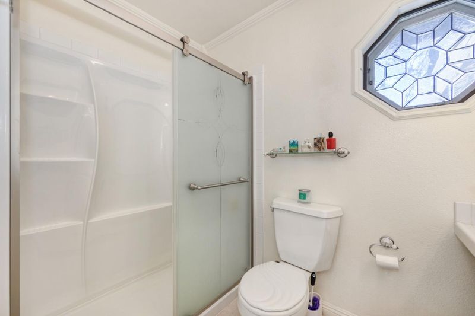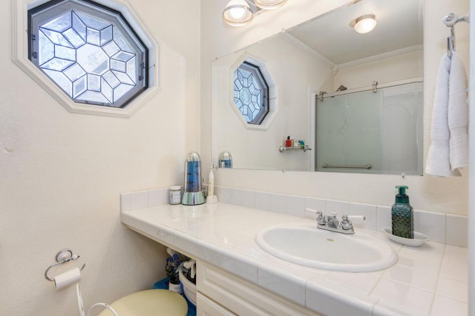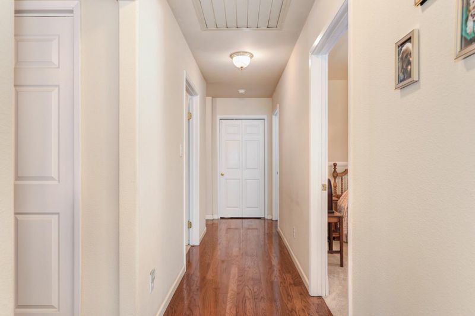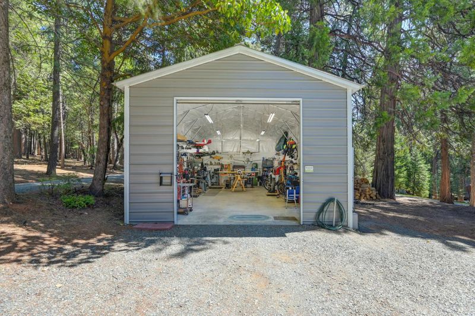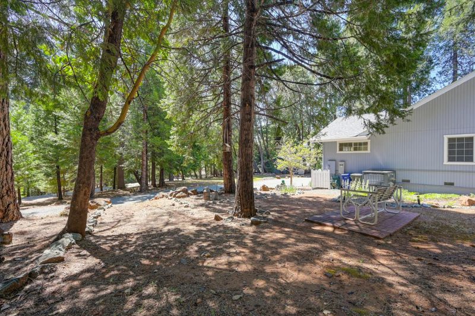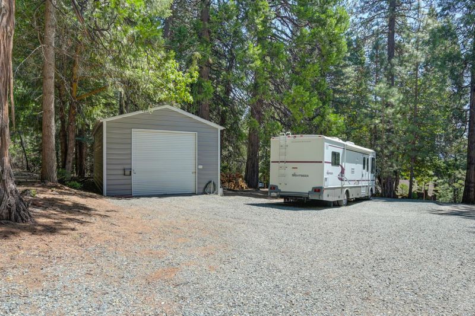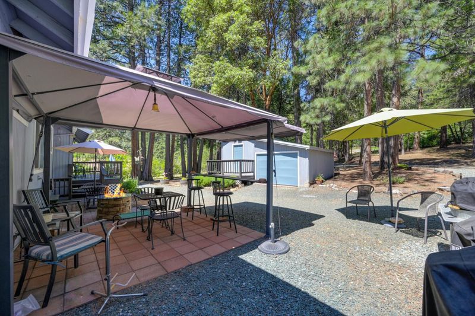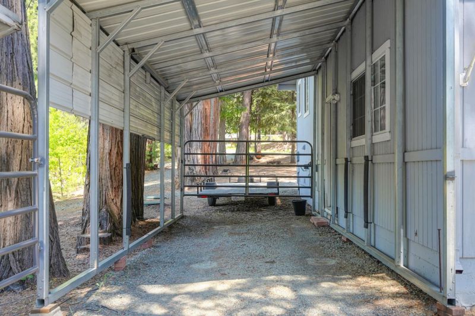
$450,000
1,724
SQ FT
$261
SQ/FT
20000 Circle View Drive
@ Meadowmont Drive - 22014 - Pioneer, Pioneer
- 3 Bed
- 3 (2/1) Bath
- 3 Park
- 1,724 sqft
- PIONEER
-

This home shows owner pride. Clean and ready for a new owner. Vaulted ceilings in living room give an open feeling as the hardwood flooring flows into the formal dining area, family room is very cozy with the wood burning stove as the kitchen opens up to this area as well, quartz counter tops, island bar, newer gas stove top, electric oven is almost new!, view from the windows of the yard, off the family room is the laundry area with updated front load washer/dryer, sink, 1/2 bath with separate vanity as well, 3 good size bedrooms all with plenty of closet space and walk ins, Pantry is huge room for all your food and those large kitchen appliances as well as wine storgage, dual pane windows, plantation blinds, full house fan, central AC/Heat, 2 car attached garage enters into home through laundry area and 1/2 bath location so not to track in from the elements, carport to side of garage for addl vehicles maybe wood storage, separte detached garage and shed for outdoor tools, tractors, wood chopper etc, Oversized workshop detached well insultated concrete floor, electricity, roll up door and side door, FLAT parcel just under 1 acre you can park anything here. Road is plowed in winter up to driveway. Must see to appreciate.
- Days on Market
- 1 day
- Current Status
- Active
- Original Price
- $450,000
- List Price
- $450,000
- On Market Date
- May 13, 2025
- Property Type
- Single Family Home
- Area
- 22014 - Pioneer
- Zip Code
- 95666
- MLS ID
- ML82006703
- APN
- 033-750-005-000
- Year Built
- 1993
- Stories in Building
- 1
- Possession
- Unavailable
- Data Source
- MLSL
- Origin MLS System
- MLSListings, Inc.
Pioneer Elementary School
Public K-6 Elementary
Students: 225 Distance: 2.3mi
West Point Elementary School
Public K-6 Elementary
Students: 108 Distance: 4.6mi
Pine Grove Elementary Stem Magnet
Public K-6 Elementary
Students: 280 Distance: 7.8mi
Indian Diggings Elementary School
Public K-8 Elementary
Students: 18 Distance: 8.5mi
Rail Road Flat Elementary School
Public K-6 Elementary
Students: 48 Distance: 8.8mi
Community Christian Schools
Private PK-8 Elementary, Religious, Coed
Students: 73 Distance: 9.0mi
- Bed
- 3
- Bath
- 3 (2/1)
- Primary - Stall Shower(s), Shower and Tub, Tile
- Parking
- 3
- Attached Garage, Other
- SQ FT
- 1,724
- SQ FT Source
- Unavailable
- Lot SQ FT
- 40,511.0
- Lot Acres
- 0.930005 Acres
- Kitchen
- Cooktop - Gas, Countertop - Quartz, Dishwasher, Garbage Disposal, Hood Over Range, Oven - Built-In, Oven - Electric, Pantry, Refrigerator
- Cooling
- Ceiling Fan, Central AC, Whole House / Attic Fan
- Dining Room
- Formal Dining Room
- Disclosures
- NHDS Report
- Family Room
- Separate Family Room
- Flooring
- Carpet, Hardwood, Tile, Vinyl / Linoleum
- Foundation
- Combination, Raised
- Heating
- Central Forced Air, Stove - Wood
- Laundry
- Electricity Hookup (110V), In Utility Room, Tub / Sink, Washer / Dryer
- Views
- Forest / Woods, Neighborhood
- Fee
- Unavailable
MLS and other Information regarding properties for sale as shown in Theo have been obtained from various sources such as sellers, public records, agents and other third parties. This information may relate to the condition of the property, permitted or unpermitted uses, zoning, square footage, lot size/acreage or other matters affecting value or desirability. Unless otherwise indicated in writing, neither brokers, agents nor Theo have verified, or will verify, such information. If any such information is important to buyer in determining whether to buy, the price to pay or intended use of the property, buyer is urged to conduct their own investigation with qualified professionals, satisfy themselves with respect to that information, and to rely solely on the results of that investigation.
School data provided by GreatSchools. School service boundaries are intended to be used as reference only. To verify enrollment eligibility for a property, contact the school directly.
