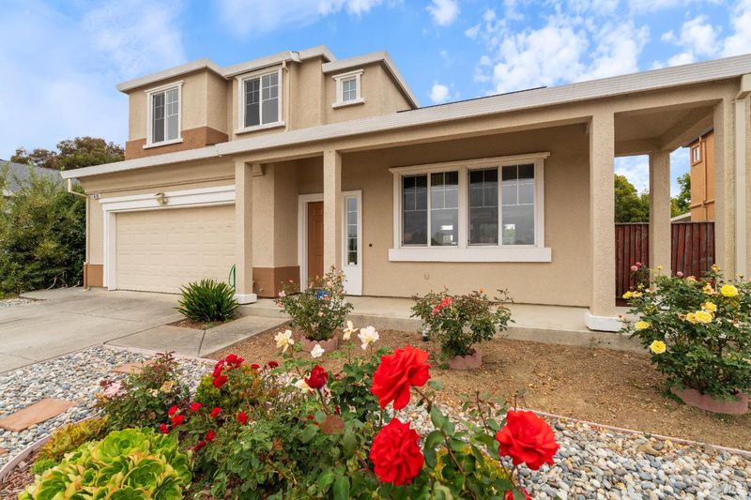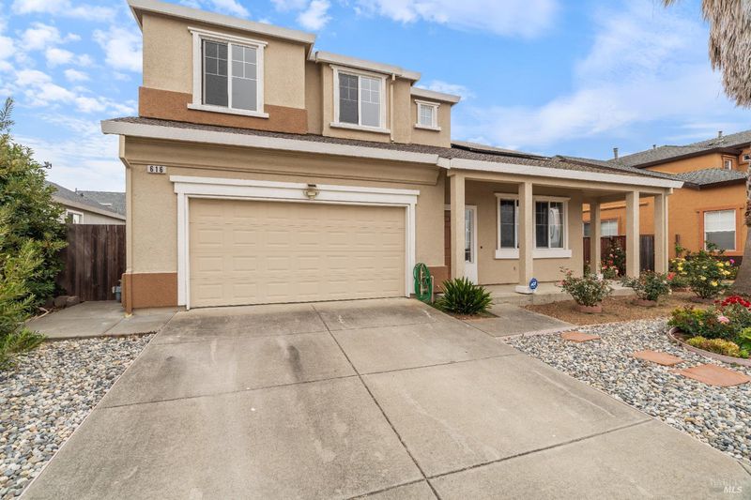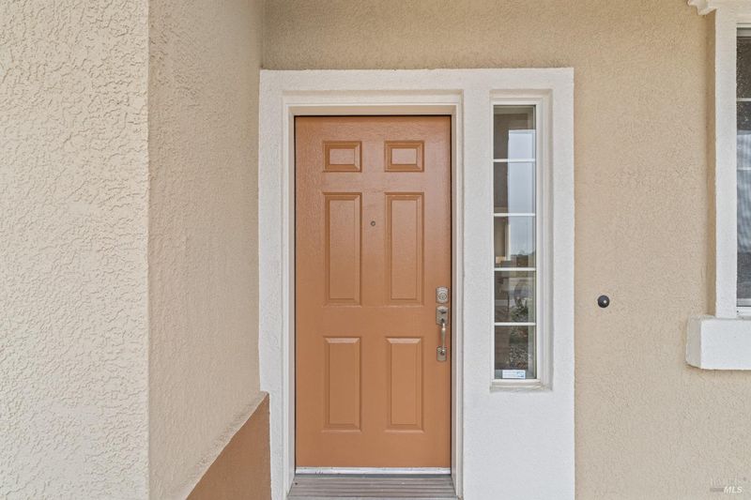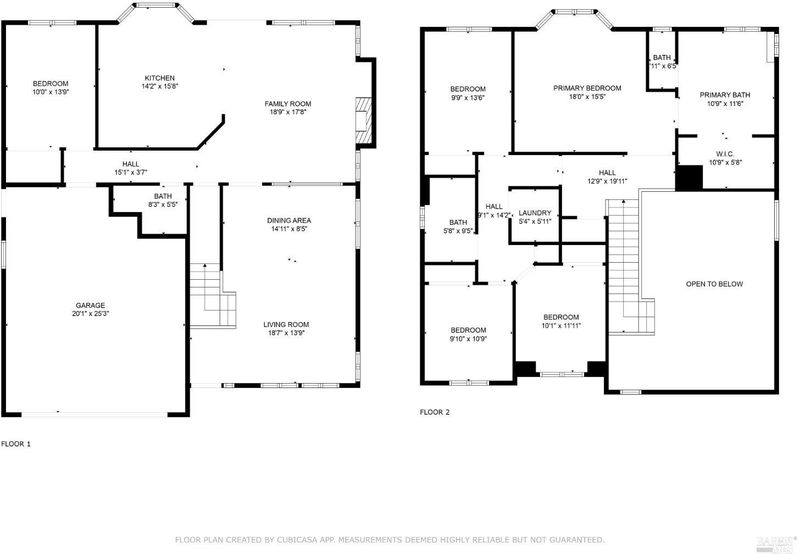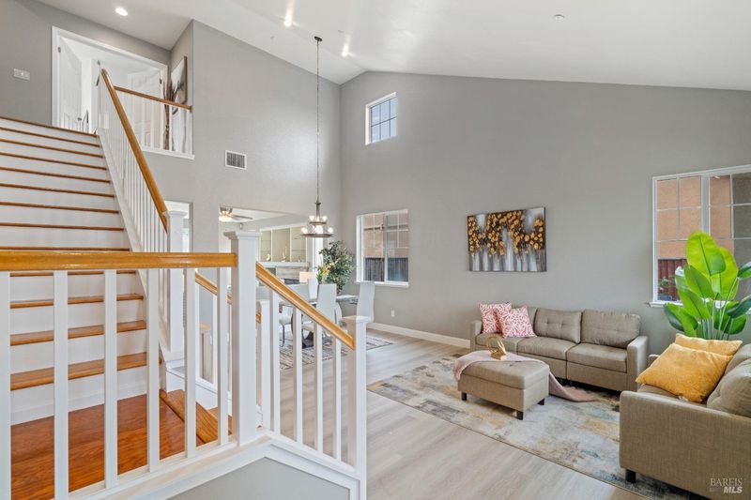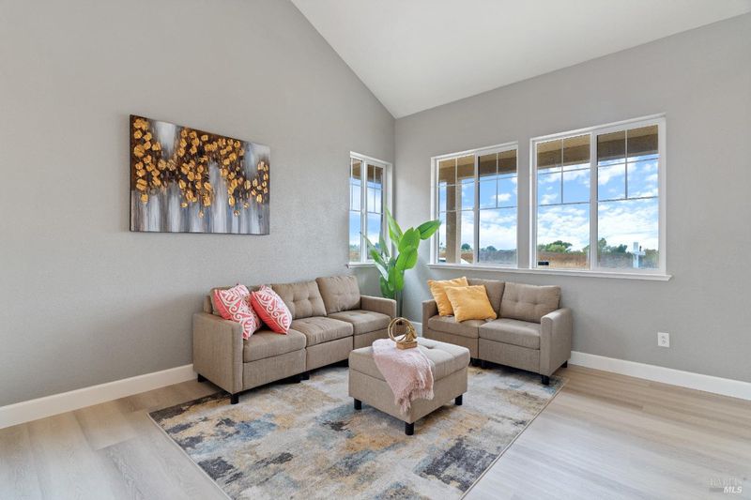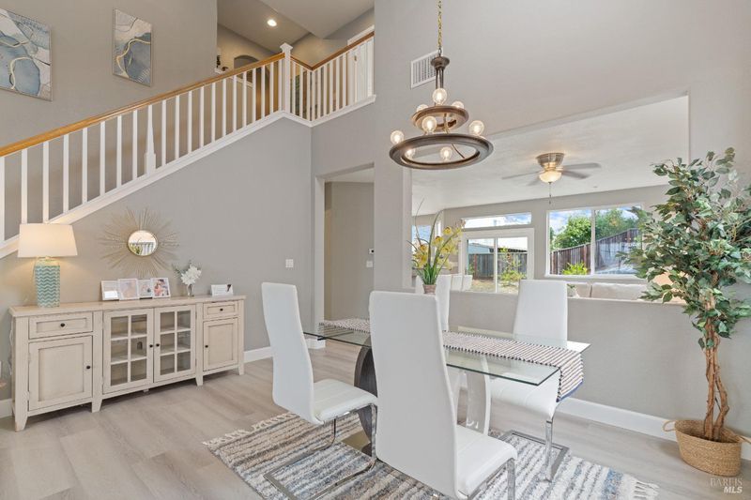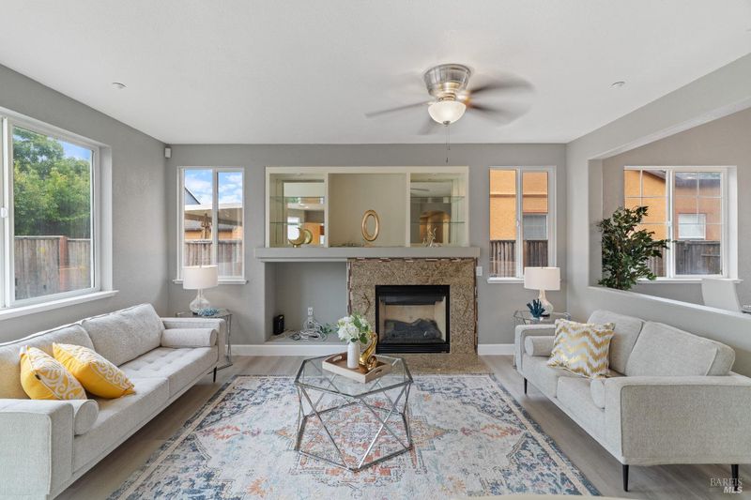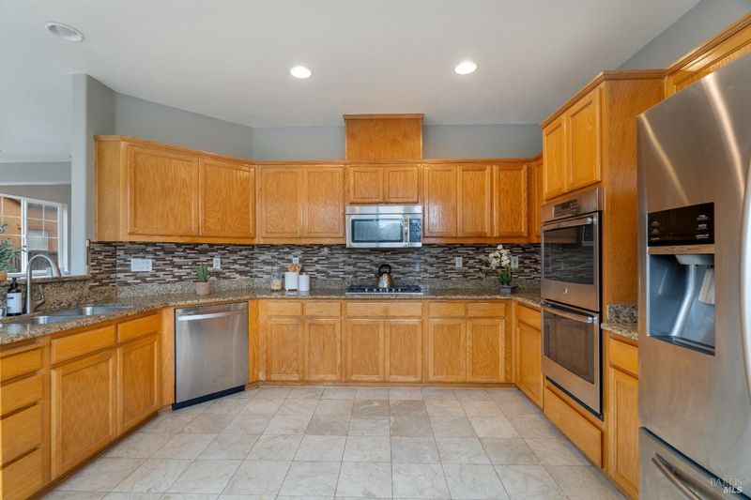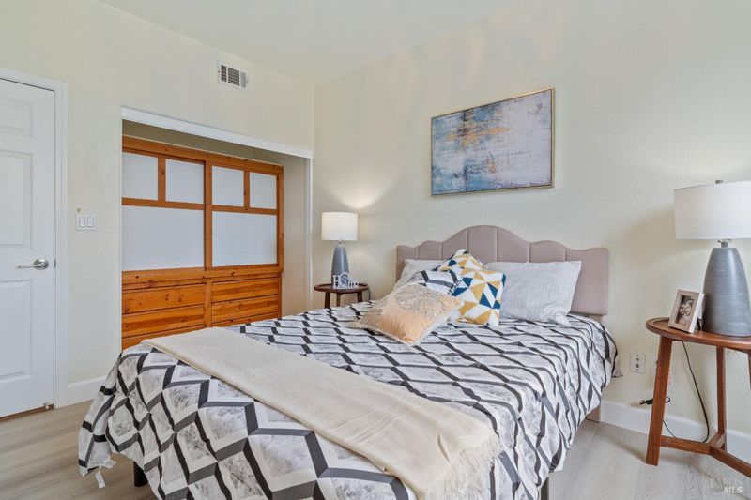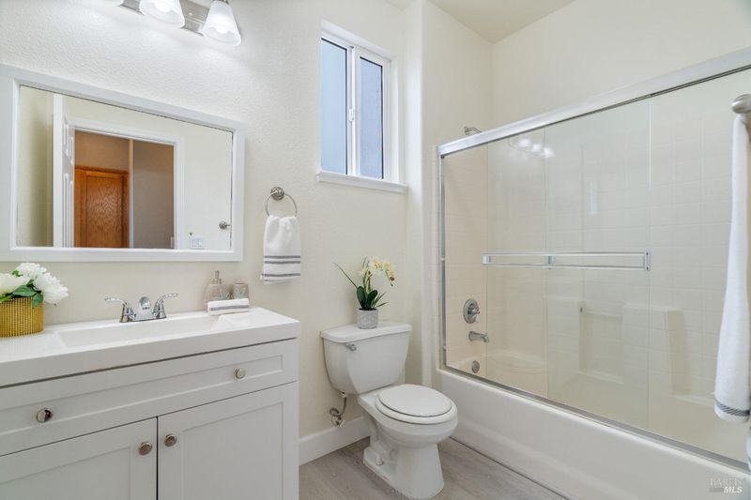
$838,000
2,418
SQ FT
$347
SQ/FT
616 Meadow Bay Dr
@ Kimberly Drive - E0800 - American Canyon, American Canyon
- 5 Bed
- 3 Bath
- 2 Park
- 2,418 sqft
- American Canyon
-

Welcome to this beautiful 2,418 sq ft, two-story home located in the highly sought-after Napa Meadows neighborhood. This 5-bedroom, 3-bathroom gem offers privacy with no front neighbor and scenic views overlooking the wetlands. Step inside to be greeted by a bright and open living/dining combo, perfect for entertaining or relaxing. The spacious kitchen flows effortlessly into the family room, offering ample storage and an inviting atmosphere for gatherings. Downstairs, you will find a convenient bedroom and a full bathroom, ideal for guests or a home office. Upstairs, the primary suite is accompanied by three additional generously sized bedrooms, perfect for family or flexible living arrangements. The owned solar system keeps energy costs in check. Don't miss this rare opportunity to own a home that offers the perfect blend of comfort, convenience, and natural beauty!
- Days on Market
- 66 days
- Current Status
- Withdrawn
- Original Price
- $838,000
- List Price
- $838,000
- On Market Date
- Sep 26, 2024
- Property Type
- Single Family Residence
- District
- E0800 - American Canyon
- Zip Code
- 94503
- MLS ID
- 324076089
- APN
- 058-566-020-000
- Year Built
- 2002
- Stories in Building
- 2
- Possession
- Close Of Escrow
- Data Source
- SFAR
- Origin MLS System
Dan Mini Elementary School
Public K-5 Elementary
Students: 526 Distance: 0.6mi
Napa Valley Montessori
Private PK-6
Students: 50 Distance: 0.8mi
American Canyon Middle School
Public 6-8 Middle
Students: 1013 Distance: 0.8mi
Donaldson Way Elementary School
Public K-5 Elementary
Students: 591 Distance: 0.9mi
Everest School
Public n/a Special Education
Students: 41 Distance: 1.1mi
Mare Island Technology Academy
Charter 6-8 Middle, Coed
Students: 432 Distance: 1.1mi
- Bed
- 5
- Bath
- 3
- Tub w/Shower Over
- Parking
- 2
- Attached, Garage Door Opener, Garage Facing Front, Interior Access, Side-by-Side
- SQ FT
- 2,418
- SQ FT Source
- Unavailable
- Lot SQ FT
- 6,630.0
- Lot Acres
- 0.1522 Acres
- Kitchen
- Granite Counter, Kitchen/Family Combo, Pantry Cabinet
- Cooling
- Ceiling Fan(s), Central
- Dining Room
- Dining Bar, Dining/Living Combo, Space in Kitchen
- Living Room
- Cathedral/Vaulted
- Flooring
- Tile, Wood
- Foundation
- Concrete, Slab
- Fire Place
- Family Room, Gas Starter
- Heating
- Central
- Laundry
- Dryer Included, Inside Room, Washer Included
- Upper Level
- Bedroom(s), Primary Bedroom
- Main Level
- Bedroom(s), Family Room, Full Bath(s), Garage, Kitchen, Living Room, Partial Bath(s), Street Entrance
- Possession
- Close Of Escrow
- Architectural Style
- Contemporary
- Special Listing Conditions
- Offer As Is
- Fee
- $0
MLS and other Information regarding properties for sale as shown in Theo have been obtained from various sources such as sellers, public records, agents and other third parties. This information may relate to the condition of the property, permitted or unpermitted uses, zoning, square footage, lot size/acreage or other matters affecting value or desirability. Unless otherwise indicated in writing, neither brokers, agents nor Theo have verified, or will verify, such information. If any such information is important to buyer in determining whether to buy, the price to pay or intended use of the property, buyer is urged to conduct their own investigation with qualified professionals, satisfy themselves with respect to that information, and to rely solely on the results of that investigation.
School data provided by GreatSchools. School service boundaries are intended to be used as reference only. To verify enrollment eligibility for a property, contact the school directly.

