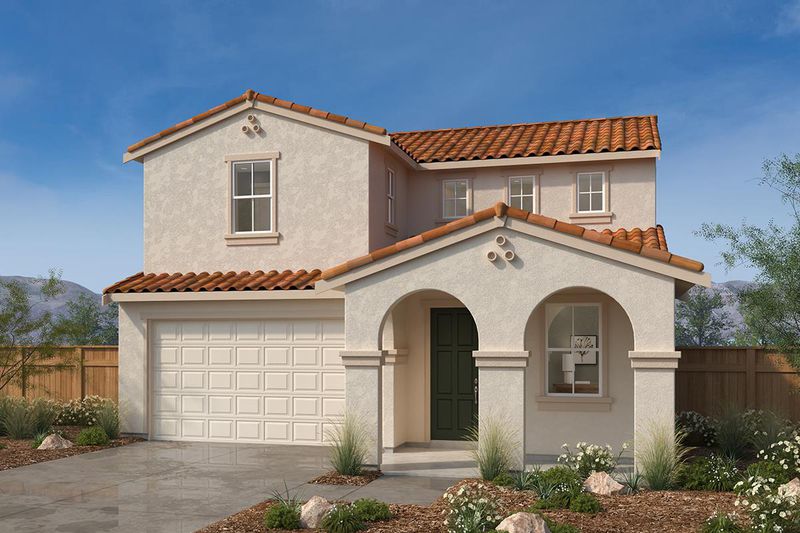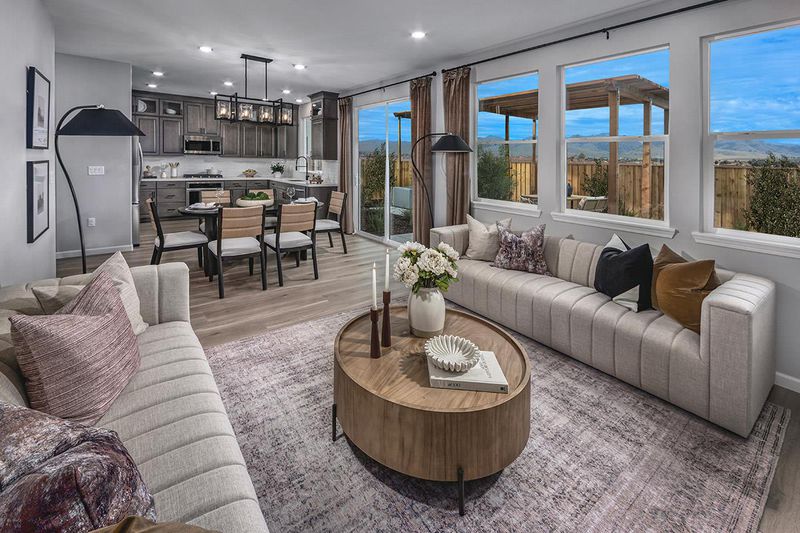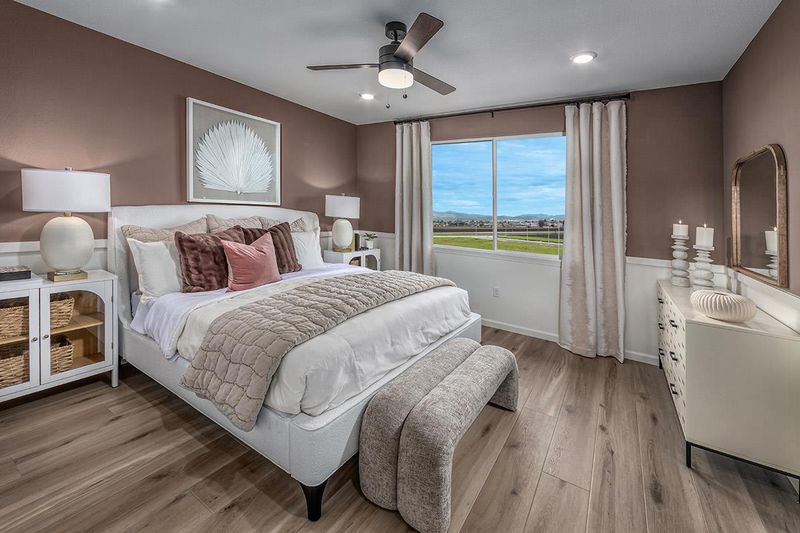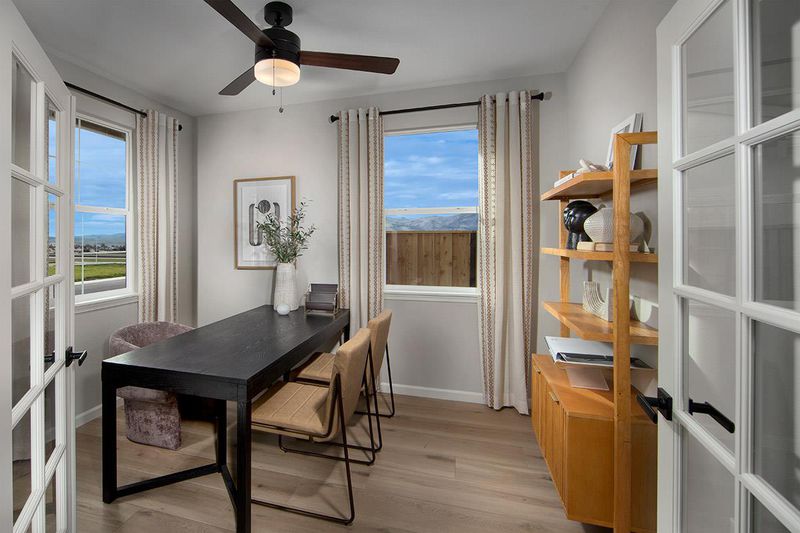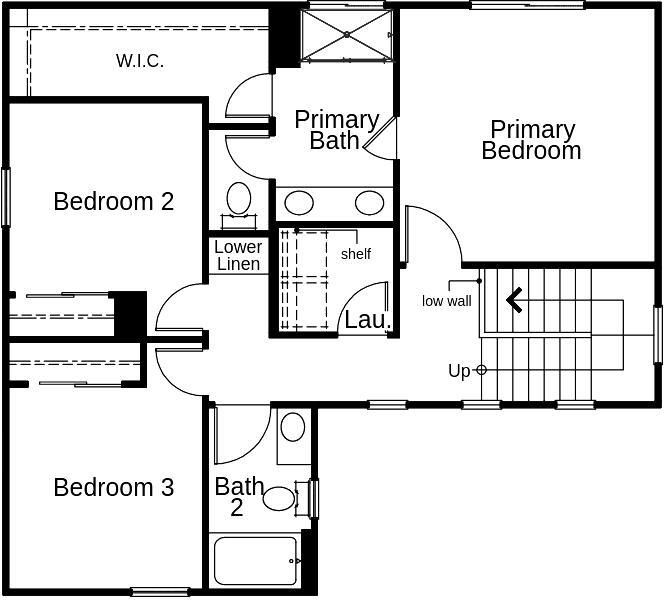
$738,678
1,674
SQ FT
$441
SQ/FT
361 Summer Morning Drive
@ N Chappell Rd and Maple St - 182 - Hollister, Hollister
- 3 Bed
- 3 (2/1) Bath
- 2 Park
- 1,674 sqft
- HOLLISTER
-

Adventure awaits! Live work and play in a desirable location in the Hollister Hills. Whether you love to spend time outdoors, enjoy brunch with friends or relax with family on weekends, this brand-new home is ready for you! Work from home or create a study with a convenient downstairs den. A modern kitchen showcases quartz countertops with backsplash, an island, pantry, and stainless-steel appliances. The spacious family and dining area includes sliding glass doors opening to a large backyard with room for kids to play or create the garden youve always wanted. Upstairs the primary bedroom leads a spa-like primary bath with shower and a walk-in closet. Luxury vinyl plank flooring at entry, kitchen, dining and family areas. Other features include a dedicated laundry room, a 40-amp electric charging station pre-wiring, a solar energy system (lease or purchase required) and a limited 10-year warranty. Minutes to Hwy 25 and 101, makes for an easy commute to Silicon Valley. Close to historic downtown Hollister, award-winning local wineries, boutiques and restaurants. Hollister Hill State Vehicle Recreational and Pinnacles National Park. Schedule an appointment today. Model photos shown.
- Days on Market
- 70 days
- Current Status
- Active
- Original Price
- $721,861
- List Price
- $738,678
- On Market Date
- Feb 20, 2025
- Property Type
- Single Family Home
- Area
- 182 - Hollister
- Zip Code
- 95023
- MLS ID
- ML81994920
- APN
- 000-00-00-0-0-000000
- Year Built
- 2025
- Stories in Building
- Unavailable
- Possession
- Unavailable
- Data Source
- MLSL
- Origin MLS System
- MLSListings, Inc.
San Benito County Opportunity School
Public 7-9 Opportunity Community
Students: 13 Distance: 0.5mi
San Andreas Continuation High School
Public 9-12 Continuation
Students: 103 Distance: 0.5mi
Hollister Dual Language Academy
Public K-8 Elementary
Students: 784 Distance: 0.6mi
Gabilan Hills School
Public K-5 Elementary
Students: 202 Distance: 0.7mi
Maze Middle School
Public 6-8 Middle
Students: 714 Distance: 0.8mi
Keith Thompson School
Private 3-8 Special Education, Combined Elementary And Secondary, Coed
Students: 10 Distance: 0.8mi
- Bed
- 3
- Bath
- 3 (2/1)
- Parking
- 2
- Attached Garage
- SQ FT
- 1,674
- SQ FT Source
- Unavailable
- Lot SQ FT
- 3,901.0
- Lot Acres
- 0.089555 Acres
- Cooling
- Central AC
- Dining Room
- Dining Area
- Disclosures
- Natural Hazard Disclosure
- Family Room
- Kitchen / Family Room Combo
- Foundation
- Concrete Slab
- Heating
- Central Forced Air
- * Fee
- $116
- Name
- Everglen
- *Fee includes
- Maintenance - Common Area
MLS and other Information regarding properties for sale as shown in Theo have been obtained from various sources such as sellers, public records, agents and other third parties. This information may relate to the condition of the property, permitted or unpermitted uses, zoning, square footage, lot size/acreage or other matters affecting value or desirability. Unless otherwise indicated in writing, neither brokers, agents nor Theo have verified, or will verify, such information. If any such information is important to buyer in determining whether to buy, the price to pay or intended use of the property, buyer is urged to conduct their own investigation with qualified professionals, satisfy themselves with respect to that information, and to rely solely on the results of that investigation.
School data provided by GreatSchools. School service boundaries are intended to be used as reference only. To verify enrollment eligibility for a property, contact the school directly.
