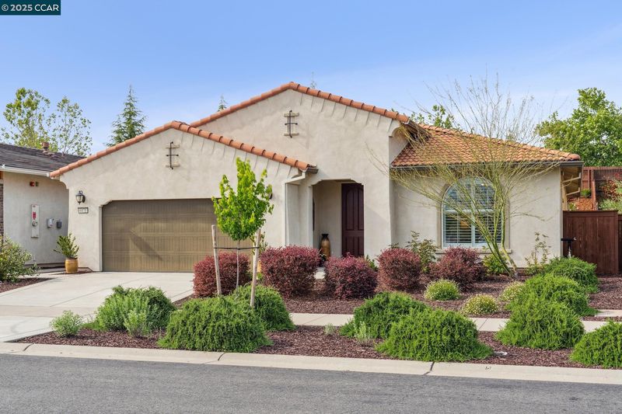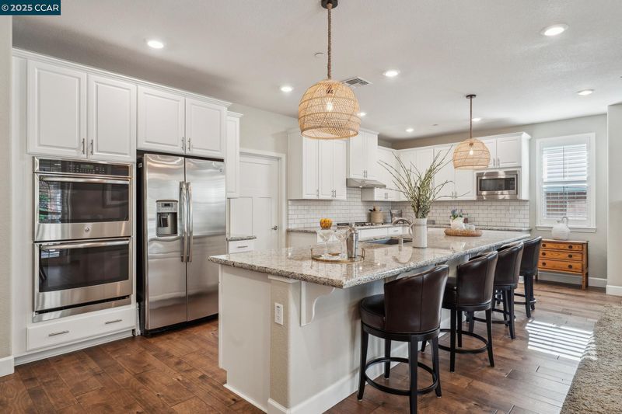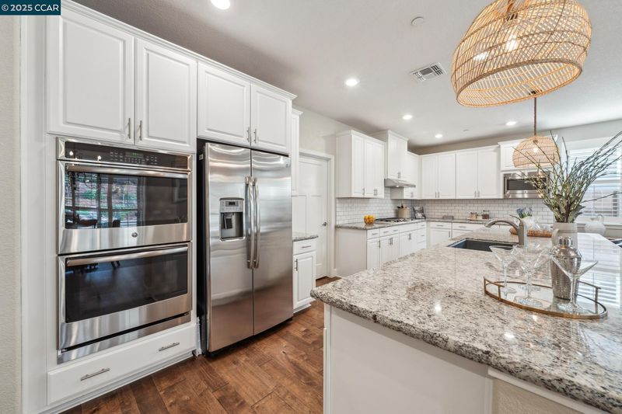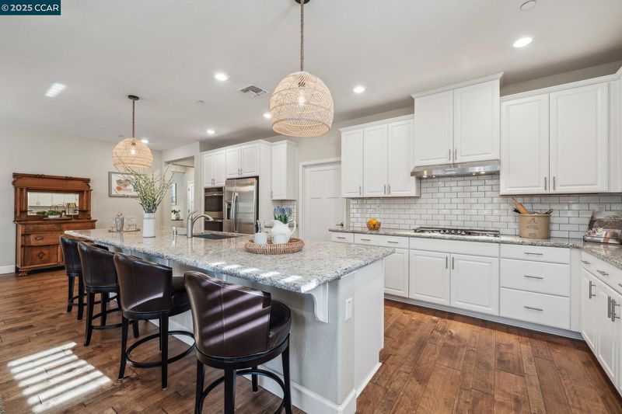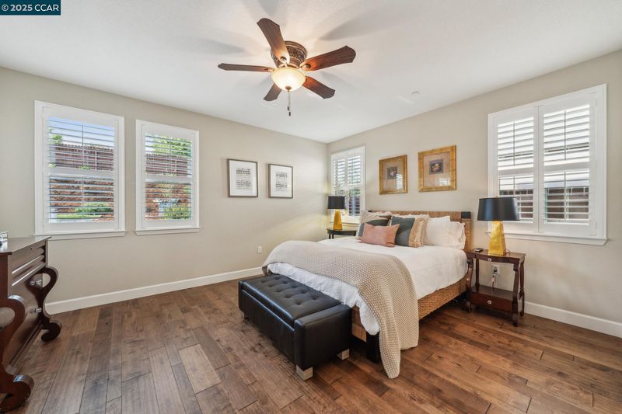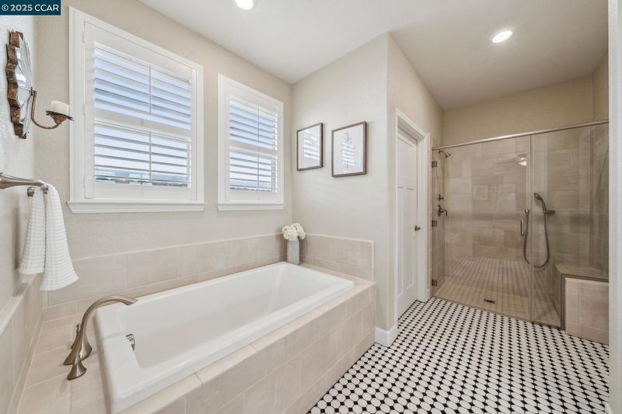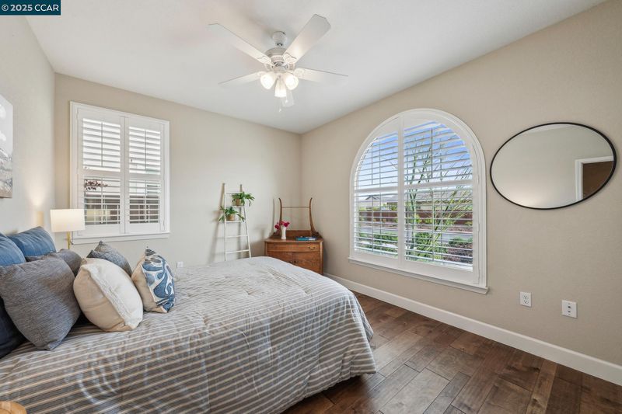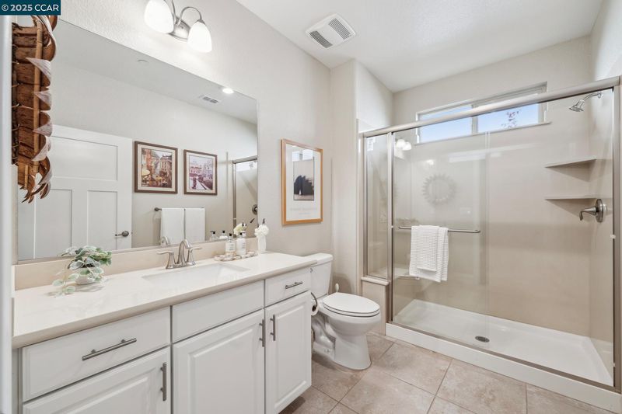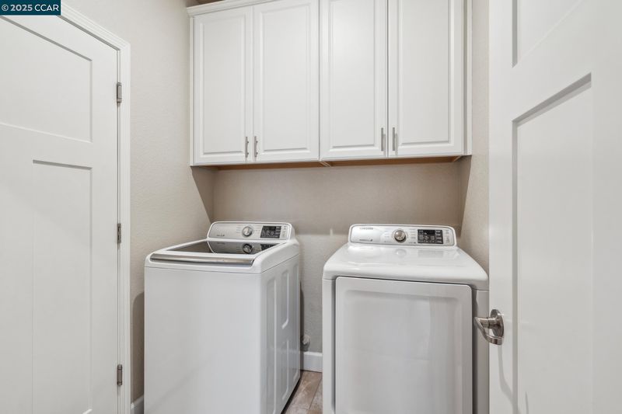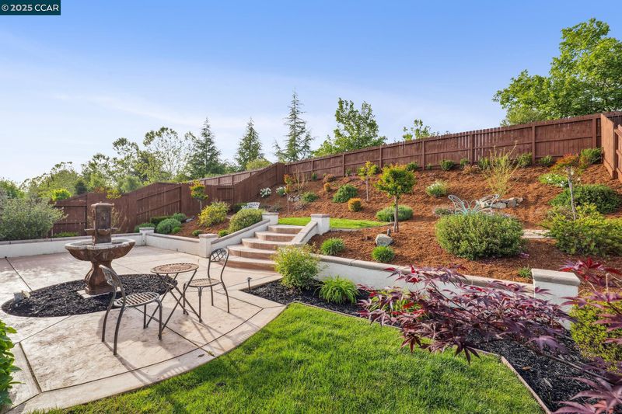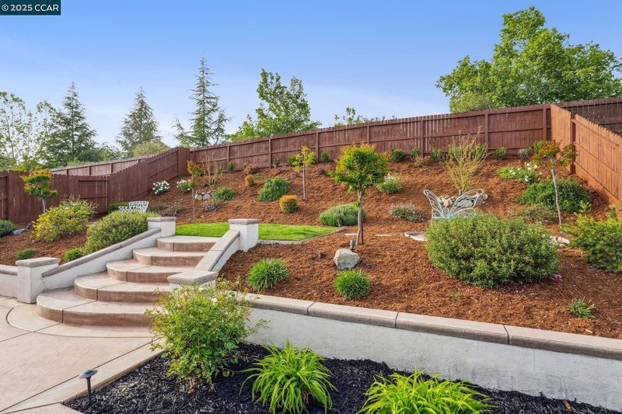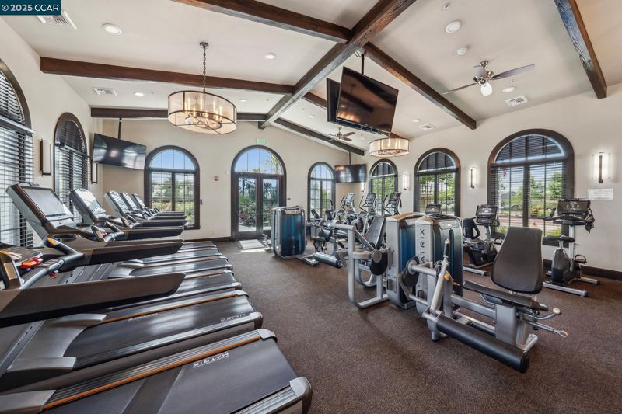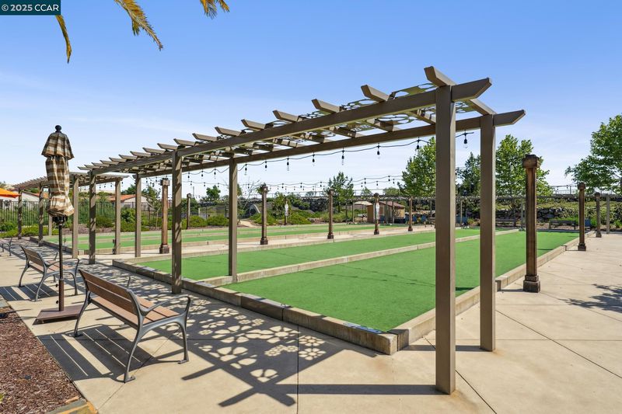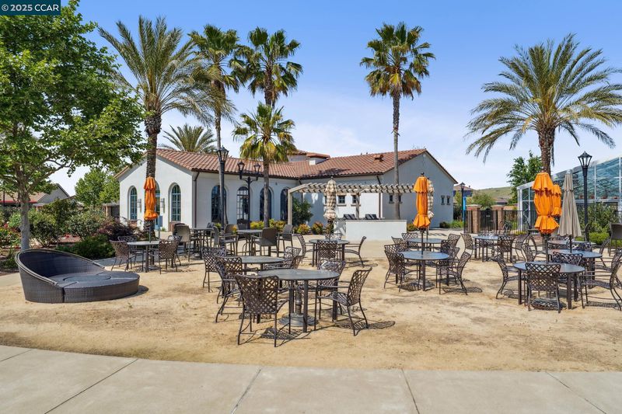
$750,000
1,813
SQ FT
$414
SQ/FT
6171 Hot Springs Dr
@ Callel Real - Not Listed, El Dorado Hills
- 3 Bed
- 2 Bath
- 2 Park
- 1,813 sqft
- El Dorado Hills
-

A light-filled, beautifully upgraded, desirable Carmel floor plan, newer single level home in the most sought after 55+ exclusive, gated community of Heritage. The home offers refreshed living spaces, quality design features and a premium ultra-private backyard. Inside the home find hardwood floors, 10-foot ceilings, a dreamy, creamy renovated kitchen, oversized island with granite counters, white subway tile backsplash, GE Signature stainless appliances, 5 burner gas cooktop, double oven and huge walk in pantry. Stunning huge open airy floor plan that flows from kitchen, dining area, great room to a host-ready backyard with a covered patio, remote sun shade, gorgeous water fountain - all set on one of the larger lots in the community. The home offers three generous bedrooms - one currently an office. The large primary suite presents a walk-in closet, a spa-like sunken tub and dual sinks. The Retreat and The Resort - 2 clubhouses within the community offer resort style amenities, social events and classes, a covered outdoor salt water pool and spa, an indoor heated pool, 5,000 Sq. Ft. fitness center, a bar and pub, 4 lit bocce ball courts, 4 pickleball courts, tennis, fire pit, green belts, dog park and so much more. Must See in person!
- Current Status
- Active
- Original Price
- $750,000
- List Price
- $750,000
- On Market Date
- Apr 30, 2025
- Property Type
- Detached
- D/N/S
- Not Listed
- Zip Code
- 95762
- MLS ID
- 41095459
- APN
- 117640014000
- Year Built
- 2017
- Stories in Building
- 1
- Possession
- COE
- Data Source
- MAXEBRDI
- Origin MLS System
- CONTRA COSTA
Marble Valley School
Private K-8 Coed
Students: 105 Distance: 0.4mi
Golden Hills School
Private PK-8 Elementary, Coed
Students: 134 Distance: 0.5mi
Guiding Hands School
Private PK-12 Coed
Students: 170 Distance: 0.7mi
Guiding Hands School, Inc.
Private K-12 Special Education, Elementary, Coed
Students: 143 Distance: 0.7mi
Madrone Montessori School
Private PK-1 Montessori, Elementary, Coed
Students: 23 Distance: 0.9mi
Charter Montessori Valley View Campus
Charter K-6 Elementary, Yr Round
Students: 288 Distance: 1.1mi
- Bed
- 3
- Bath
- 2
- Parking
- 2
- Attached, Garage Door Opener
- SQ FT
- 1,813
- SQ FT Source
- Public Records
- Lot SQ FT
- 7,405.0
- Lot Acres
- 0.17 Acres
- Pool Info
- None, Community
- Kitchen
- Dishwasher, Double Oven, Disposal, Gas Range, Plumbed For Ice Maker, Microwave, Oven, Range, Refrigerator, Self Cleaning Oven, Dryer, Washer, Gas Water Heater, Counter - Stone, Eat In Kitchen, Garbage Disposal, Gas Range/Cooktop, Ice Maker Hookup, Island, Oven Built-in, Pantry, Range/Oven Built-in, Self-Cleaning Oven, Updated Kitchen
- Cooling
- Central Air
- Disclosures
- None
- Entry Level
- Exterior Details
- Backyard, Back Yard, Front Yard, Sprinklers Back, Sprinklers Front, Terraced Up, Landscape Back, Landscape Front, Low Maintenance, Private Entrance, Yard Space
- Flooring
- Hardwood, Tile
- Foundation
- Fire Place
- Family Room, Gas Starter, Stone
- Heating
- Forced Air
- Laundry
- 220 Volt Outlet, Dryer, Gas Dryer Hookup, Laundry Room, Washer, Electric
- Main Level
- 3 Bedrooms, 2 Baths, Primary Bedrm Suite - 1, No Steps to Entry
- Possession
- COE
- Architectural Style
- Contemporary
- Construction Status
- Existing
- Additional Miscellaneous Features
- Backyard, Back Yard, Front Yard, Sprinklers Back, Sprinklers Front, Terraced Up, Landscape Back, Landscape Front, Low Maintenance, Private Entrance, Yard Space
- Location
- Court, Level, Premium Lot, Sloped Up, Front Yard, Landscape Front, Private, Landscape Back
- Roof
- Tile
- Water and Sewer
- Public, Water District
- Fee
- $246
MLS and other Information regarding properties for sale as shown in Theo have been obtained from various sources such as sellers, public records, agents and other third parties. This information may relate to the condition of the property, permitted or unpermitted uses, zoning, square footage, lot size/acreage or other matters affecting value or desirability. Unless otherwise indicated in writing, neither brokers, agents nor Theo have verified, or will verify, such information. If any such information is important to buyer in determining whether to buy, the price to pay or intended use of the property, buyer is urged to conduct their own investigation with qualified professionals, satisfy themselves with respect to that information, and to rely solely on the results of that investigation.
School data provided by GreatSchools. School service boundaries are intended to be used as reference only. To verify enrollment eligibility for a property, contact the school directly.
