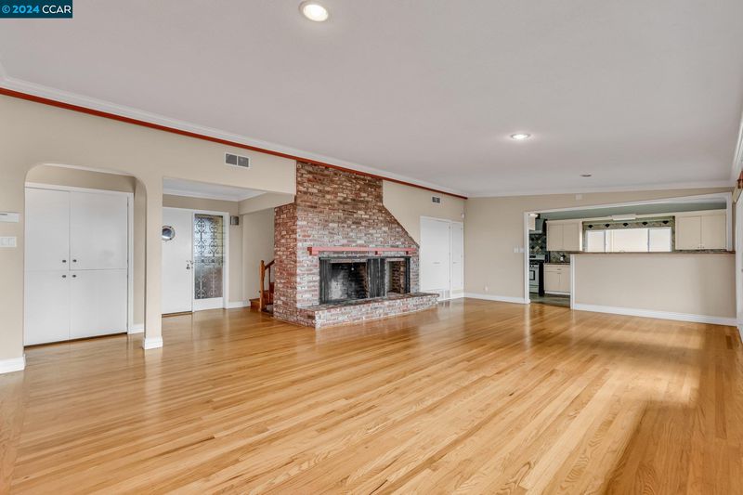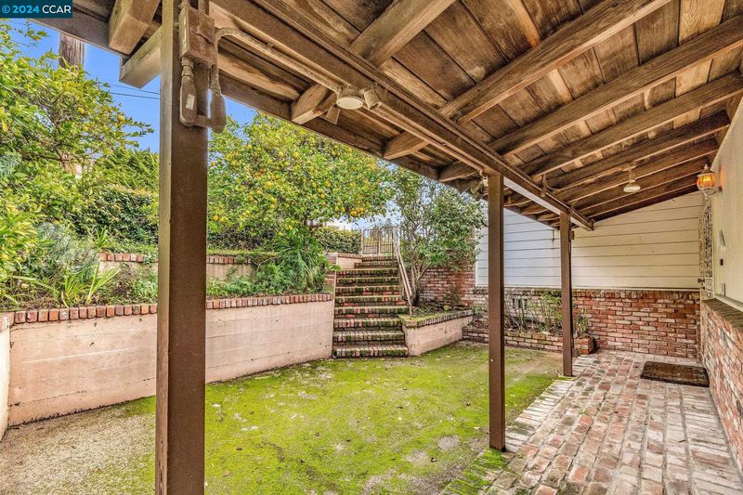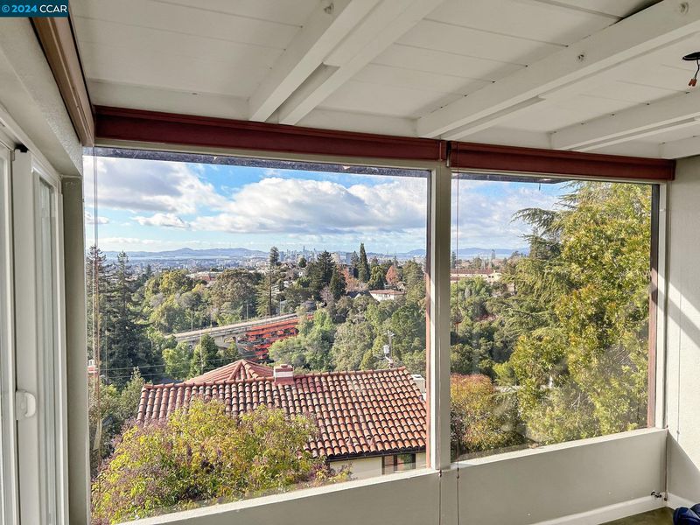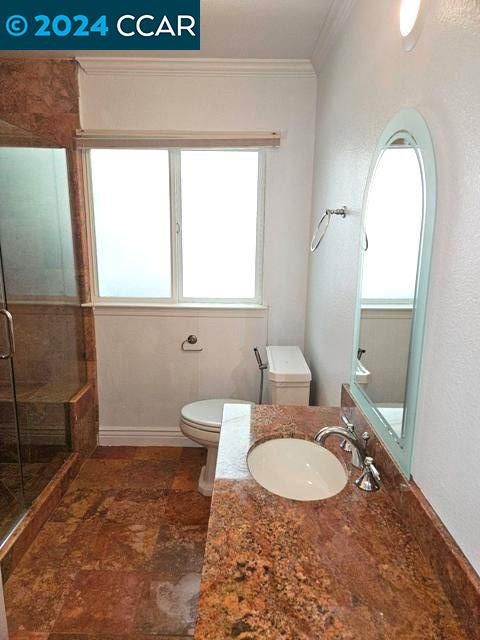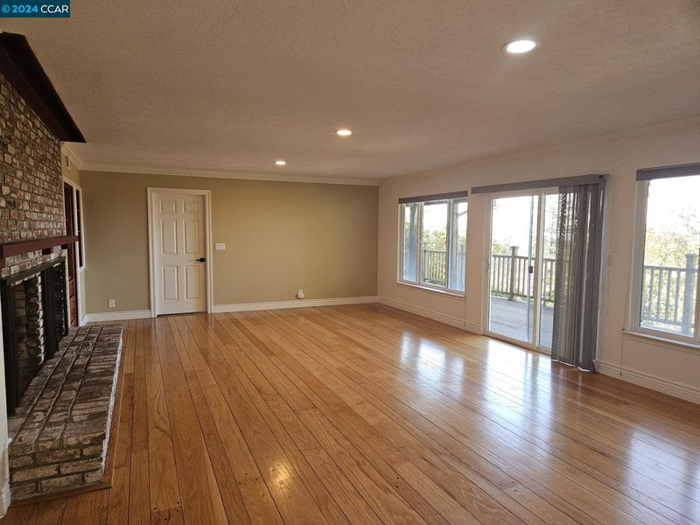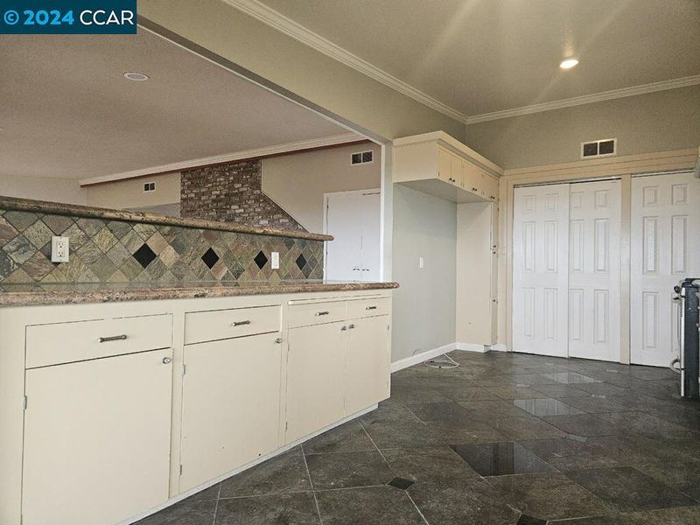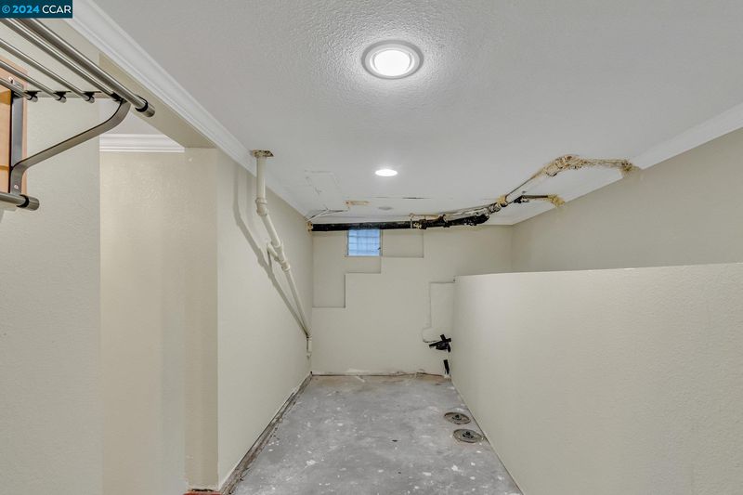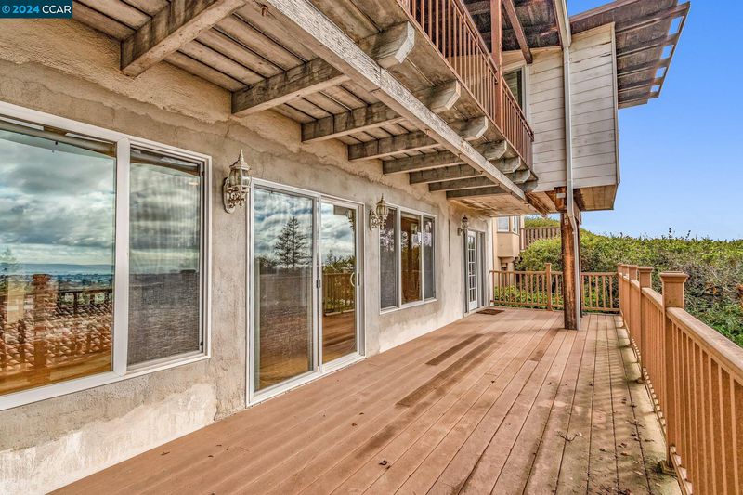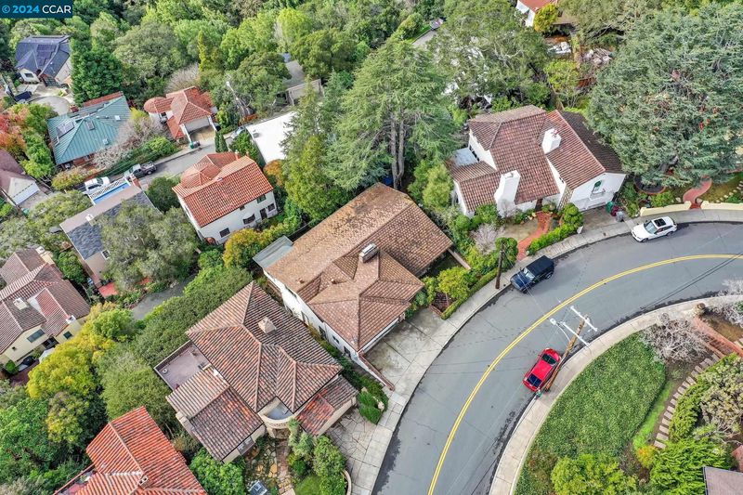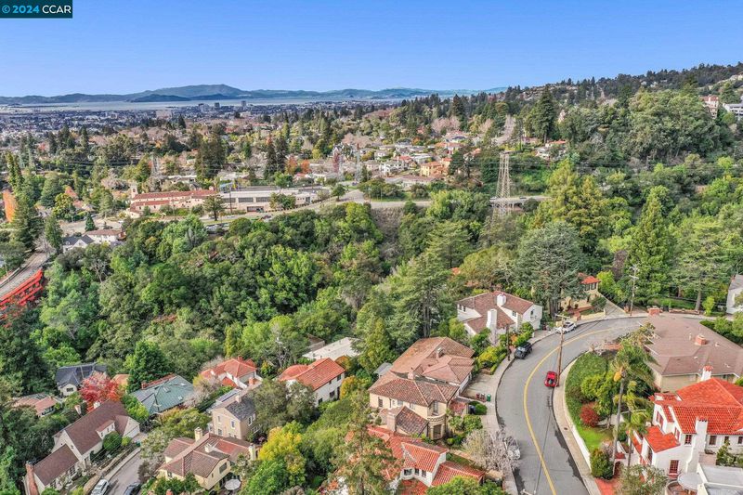
$1,325,000
2,484
SQ FT
$533
SQ/FT
1826 Leimert Blvd
@ Park Blvd - Oakmore, Oakland
- 2 Bed
- 2 Bath
- 2 Park
- 2,484 sqft
- Oakland
-

"Looking for stunning views? Look no further, this OAKMORE BEAUTY, comes with BREATH TAKING VIEWS, of the SF BAY and BRIDGES! UPPER and LOWER EXTRA LONG DECKS, enhance viewing of the views! Featuring a lavish space of 2484 sqft of living space, with 2 bedrooms plus a bonus room, 2 bathrooms, and other extra rooms for your needs. The main entry offers a spacious living room with OVER SIZED WINDOWS to soak up the STUNNING BAY VIEWS, a fireplace, a dining area, a large kitchen with a pantry, and a breakfast nook, the patio leads you to a deck. The lower level has a family room with OVER SIZED WINDOWS and a patio door with the deck and a good-sized extra room with a separate entrance that can be a 3rd bedroom. A couple of decent-sized storage rooms and many nooks and crannies storage spaces throughout the house. RELAXING COURTYARD, with lemon trees and a 2 car garage with a bonus room. A separate entrance for a potential rental income. Don't miss out on this exceptional home!
- Current Status
- Contingent-
- Original Price
- $1,395,000
- List Price
- $1,325,000
- On Market Date
- Feb 4, 2024
- Property Type
- Detached
- D/N/S
- Oakmore
- Zip Code
- 94602
- MLS ID
- 41049213
- APN
- 29A13408
- Year Built
- 1951
- Stories in Building
- Unavailable
- Possession
- COE
- Data Source
- MAXEBRDI
- Origin MLS System
- CONTRA COSTA
Corpus Christi Elementary School
Private K-8 Elementary, Religious, Coed
Students: 270 Distance: 0.2mi
Zion Lutheran School
Private K-8 Elementary, Religious, Core Knowledge
Students: 65 Distance: 0.4mi
Head-Royce School
Private K-12 Combined Elementary And Secondary, Nonprofit
Students: 875 Distance: 0.4mi
Conyes Academy
Private K-8 Special Education, Elementary, Coed
Students: 50 Distance: 0.6mi
Growing Light Montessori School
Private K-1 Montessori, Elementary, Coed
Students: 88 Distance: 0.6mi
Glenview Elementary School
Public K-5 Elementary
Students: 465 Distance: 0.7mi
- Bed
- 2
- Bath
- 2
- Parking
- 2
- Attached
- SQ FT
- 2,484
- SQ FT Source
- Public Records
- Lot SQ FT
- 4,956.0
- Lot Acres
- 0.11 Acres
- Pool Info
- None
- Kitchen
- Counter - Stone
- Cooling
- Other
- Disclosures
- Rent Control
- Entry Level
- Exterior Details
- Front Yard
- Flooring
- Tile, Wood, Other
- Foundation
- Fire Place
- Family Room, Living Room
- Heating
- Forced Air
- Laundry
- Laundry Room
- Main Level
- Other
- Views
- Bay, Bay Bridge, Downtown, Golden Gate Bridge, San Francisco
- Possession
- COE
- Architectural Style
- Traditional
- Construction Status
- Existing
- Additional Miscellaneous Features
- Front Yard
- Location
- Sloped Down
- Roof
- Composition Shingles
- Water and Sewer
- Public
- Fee
- Unavailable
MLS and other Information regarding properties for sale as shown in Theo have been obtained from various sources such as sellers, public records, agents and other third parties. This information may relate to the condition of the property, permitted or unpermitted uses, zoning, square footage, lot size/acreage or other matters affecting value or desirability. Unless otherwise indicated in writing, neither brokers, agents nor Theo have verified, or will verify, such information. If any such information is important to buyer in determining whether to buy, the price to pay or intended use of the property, buyer is urged to conduct their own investigation with qualified professionals, satisfy themselves with respect to that information, and to rely solely on the results of that investigation.
School data provided by GreatSchools. School service boundaries are intended to be used as reference only. To verify enrollment eligibility for a property, contact the school directly.
