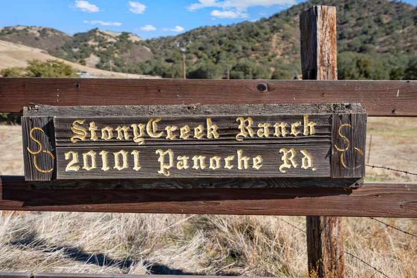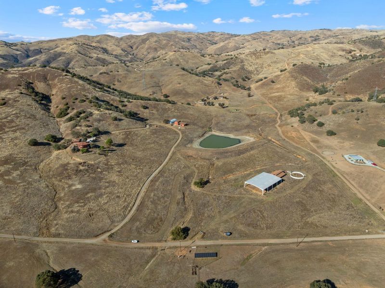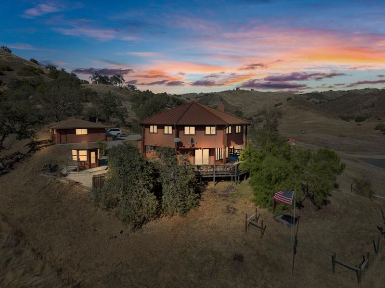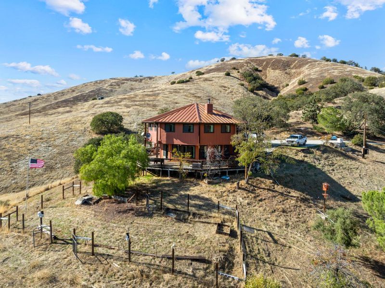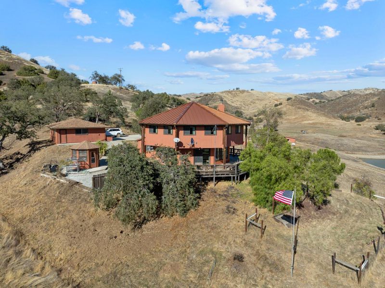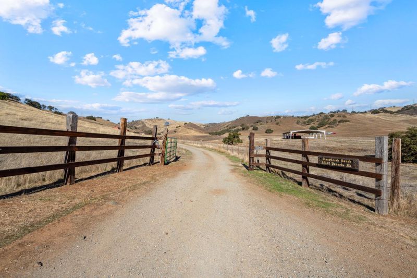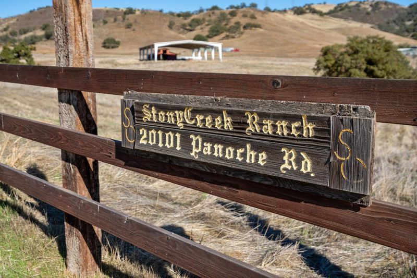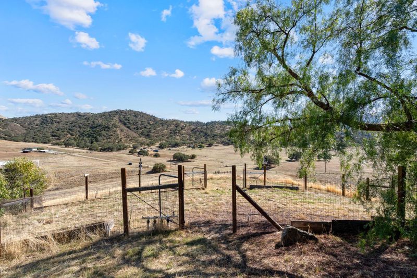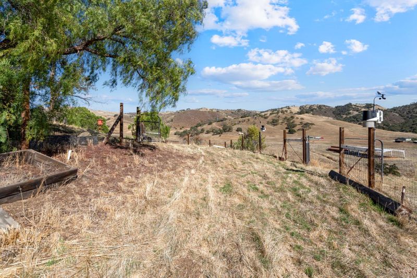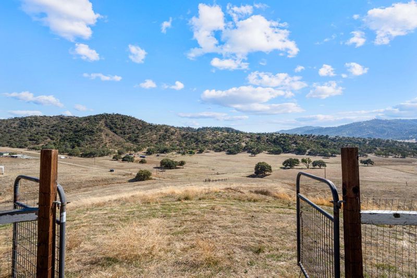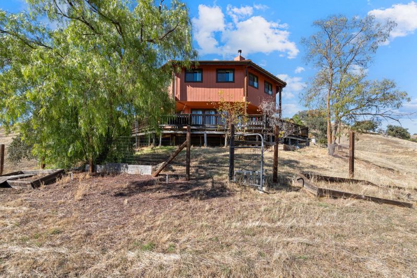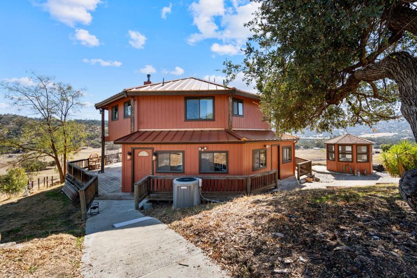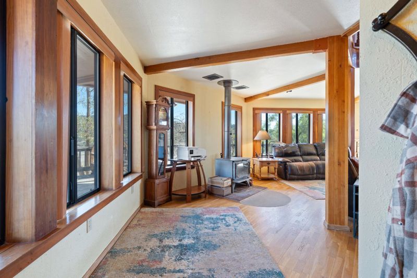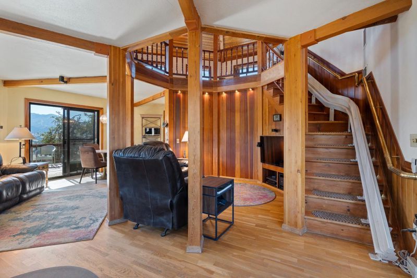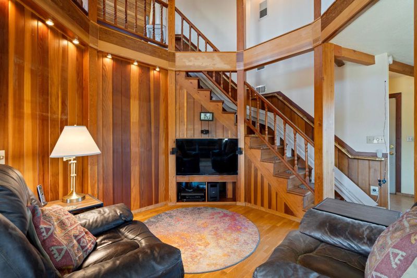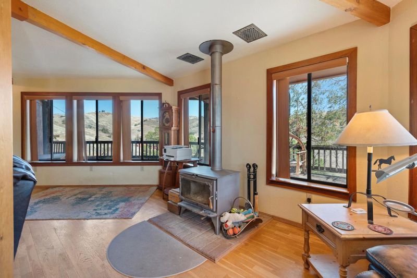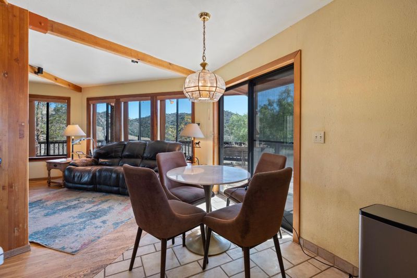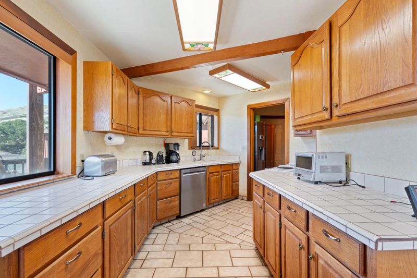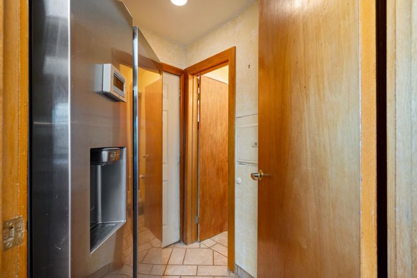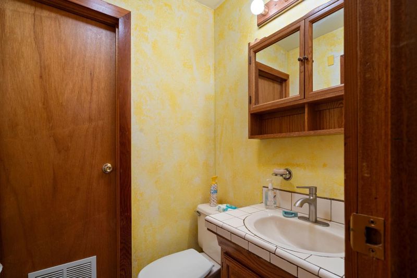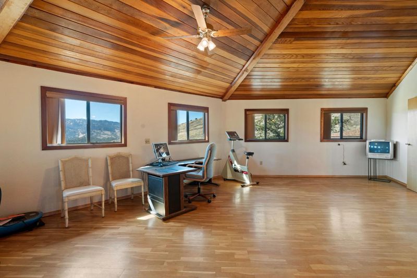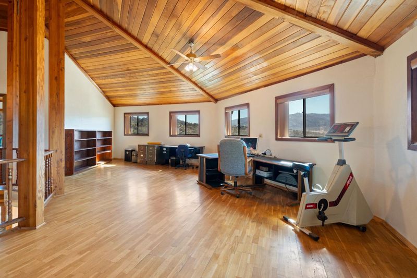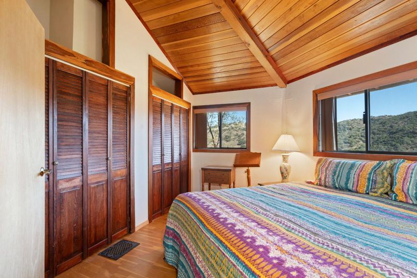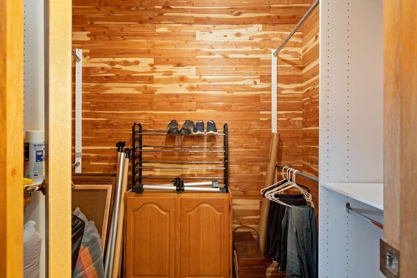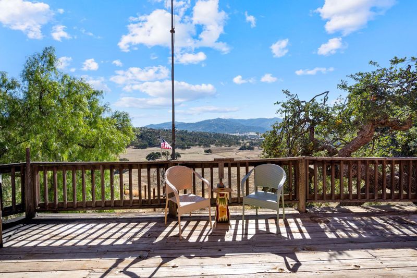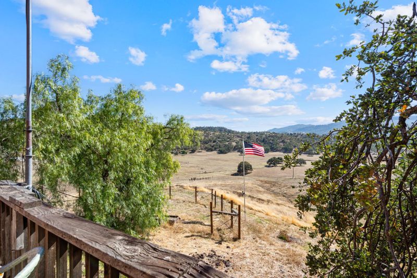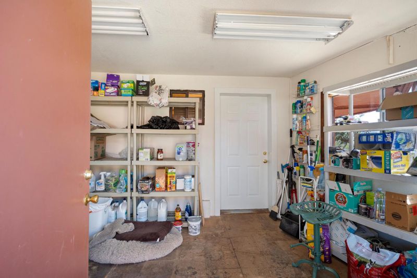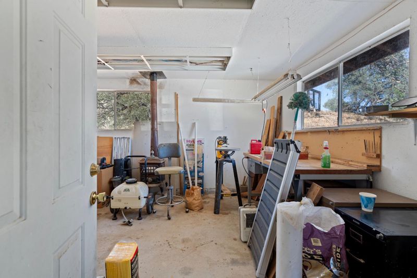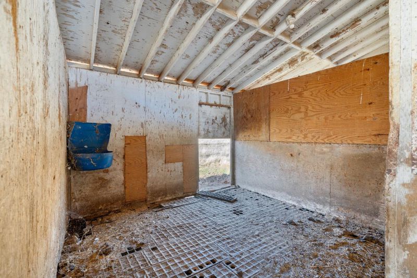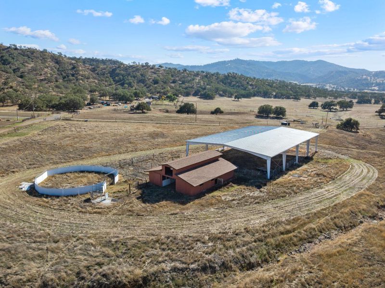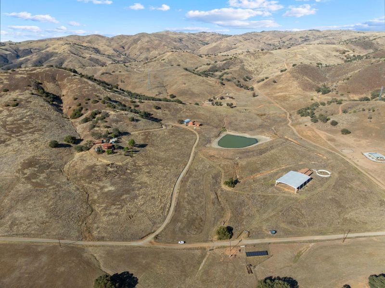
$769,000
1,867
SQ FT
$412
SQ/FT
20101 Panoche Road
@ HWY 25 - 181 - San Benito - S. County, Paicines
- 2 Bed
- 2 Bath
- 2 Park
- 1,867 sqft
- PAICINES
-

This unique, custom-built octagon home currently offers 2 bedrooms, with exciting potential to expand to 4. Soothing, panoramic views stretch from a nearly 1,800 sq ft wraparound deck, perfect for sunrise coffees. The residence features a newer metal roof and dual-pane windows for efficiency and comfort. A detached cabana with a spa provides a private retreat, while a spacious 4-car garage, half of which is set up as a workshop, adds versatility. Equestrian excellence awaits with a 1,728 sq ft barn and ample hay storage, two stalls, and a birthing stall. A separate pole barn hosts six stalls and a substantial 40x60 Quonset hut with a concrete floor offers expansive usable space. The 9,360 sq ft covered arena and a round pen complete the equestrian facility, all powered and backed by an automatic propane backup generator.. Water is secured by a private well supplying the barns and the property. A private pond adds charm and serenity, having only dried up twice in the last 30 years. With imagination, the Quonset hut could easily be converted into a living space for a destination vacation rental, ideal for horse enthusiasts seeking a country lifestyle. This property is ideally suited for horses, livestock, and anyone dreaming of a country living escape with abundant potential."
- Days on Market
- 2 days
- Current Status
- Active
- Original Price
- $769,000
- List Price
- $769,000
- On Market Date
- Oct 24, 2025
- Property Type
- Single Family Home
- Area
- 181 - San Benito - S. County
- Zip Code
- 95043
- MLS ID
- ML82025853
- APN
- 027-200-076-000
- Year Built
- 1988
- Stories in Building
- 2
- Possession
- Unavailable
- Data Source
- MLSL
- Origin MLS System
- MLSListings, Inc.
Panoche Elementary School
Public K-8 Elementary, Yr Round
Students: 3 Distance: 8.5mi
Jefferson Elementary School
Public K-8 Elementary
Students: 8 Distance: 10.7mi
Willow Grove Elementary School
Public K-8 Elementary, Yr Round
Students: 13 Distance: 16.4mi
Cienega Elementary School
Public K-8 Elementary, Yr Round
Students: 25 Distance: 19.8mi
Tres Pinos Christian
Private 1-12 Religious, Coed
Students: NA Distance: 20.5mi
Tres Pinos Elementary School
Public K-8 Elementary
Students: 108 Distance: 21.2mi
- Bed
- 2
- Bath
- 2
- Double Sinks, Half on Ground Floor, Primary - Stall Shower(s), Shower and Tub
- Parking
- 2
- Detached Garage, Guest / Visitor Parking
- SQ FT
- 1,867
- SQ FT Source
- Unavailable
- Lot SQ FT
- 1,724,976.0
- Lot Acres
- 39.6 Acres
- Kitchen
- Countertop - Tile, Exhaust Fan, Garbage Disposal, Oven Range - Electric
- Cooling
- Ceiling Fan, Central AC
- Dining Room
- Eat in Kitchen, No Formal Dining Room
- Disclosures
- Natural Hazard Disclosure
- Family Room
- Separate Family Room
- Flooring
- Hardwood, Tile, Vinyl / Linoleum
- Foundation
- Concrete Perimeter, Raised, Wood Frame
- Fire Place
- Family Room
- Heating
- Electric, Forced Air, Stove - Wood
- Laundry
- Electricity Hookup (110V), In Utility Room
- Views
- Hills, Mountains, Pasture, Other
- Architectural Style
- Custom, Other
- Fee
- Unavailable
MLS and other Information regarding properties for sale as shown in Theo have been obtained from various sources such as sellers, public records, agents and other third parties. This information may relate to the condition of the property, permitted or unpermitted uses, zoning, square footage, lot size/acreage or other matters affecting value or desirability. Unless otherwise indicated in writing, neither brokers, agents nor Theo have verified, or will verify, such information. If any such information is important to buyer in determining whether to buy, the price to pay or intended use of the property, buyer is urged to conduct their own investigation with qualified professionals, satisfy themselves with respect to that information, and to rely solely on the results of that investigation.
School data provided by GreatSchools. School service boundaries are intended to be used as reference only. To verify enrollment eligibility for a property, contact the school directly.
