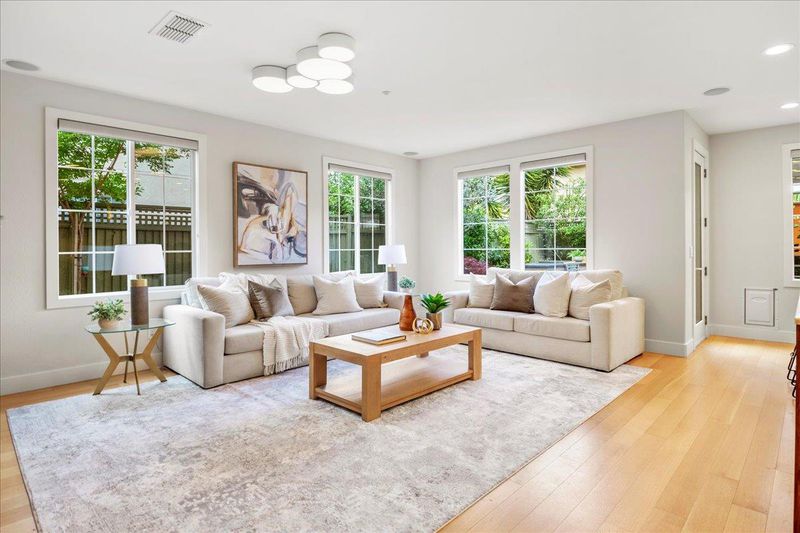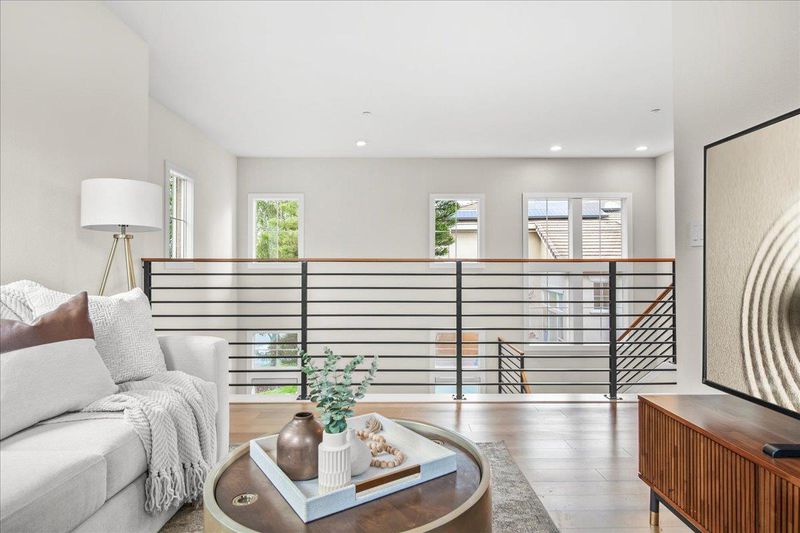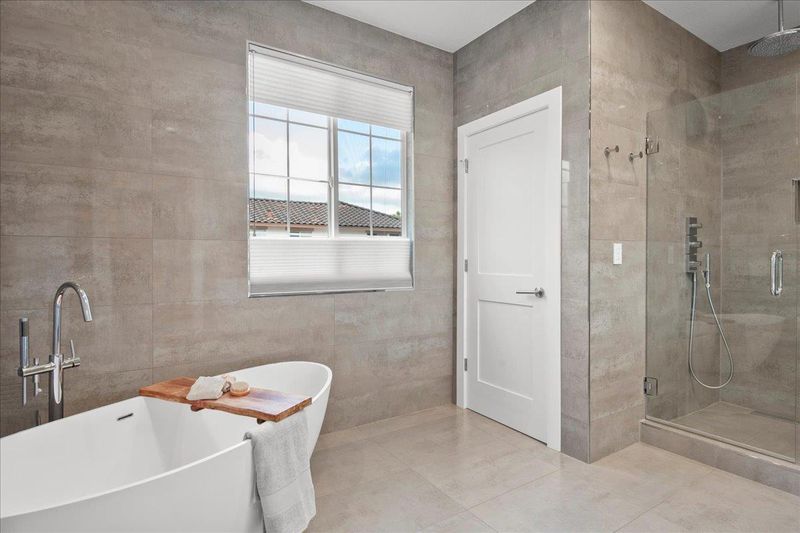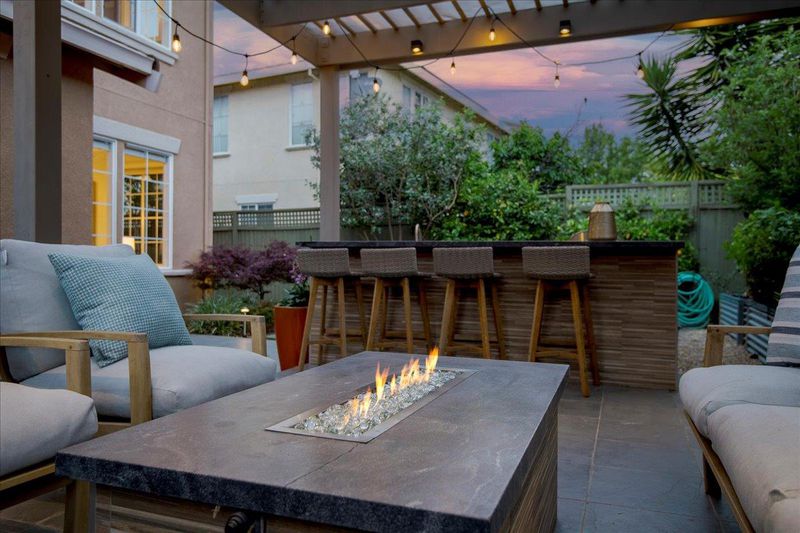
$2,688,000
2,754
SQ FT
$976
SQ/FT
37808 Appletree Court
@ Riverwalk Drive - 3700 - Fremont, Fremont
- 4 Bed
- 3 Bath
- 2 Park
- 2,754 sqft
- FREMONT
-

-
Thu May 15, 10:00 am - 1:00 pm
-
Sat May 17, 1:00 pm - 4:00 pm
-
Sun May 18, 1:00 pm - 4:00 pm
Meticulously updated single family home in the heart of Fremont! This property is located in the picturesque Riverwalk Community and boasts 4 bedrooms and 3 bathrooms spread across 2,754 square feet of interior living space. Step inside where you will find soaring ceilings, a freshly painted interior, hardwood floors throughout the home, and a custom designed Henrybuilt kitchen featuring top of the line appliances from Sub Zero, Wolf, and Miele. A ground floor bedroom and full bathroom provide an ideal layout for multigenerational families with individuals who may have trouble with stairs. All 3 bathrooms in the property have been remodeled while the primary bathroom showcases a luxurious bathtub and walls covered with floor to ceiling stone. The home is situated on a 6,512 square foot lot with the highlight being a low maintenance, landscaped backyard complete with an outdoor kitchen, fire pit, and hot tub. Owned solar panels help with monthly utility costs. Outdoor enthusiasts will also appreciate the property's close proximity to Quarry Lakes Regional Recreation Area and the Alameda Creek Trail. Extremely convenient location with easy access to major Bay Area employers, BART, grocery stores, shops, and restaurants. Enrollment to Fremont Unified School District.
- Days on Market
- 1 day
- Current Status
- Active
- Original Price
- $2,688,000
- List Price
- $2,688,000
- On Market Date
- May 14, 2025
- Property Type
- Single Family Home
- Area
- 3700 - Fremont
- Zip Code
- 94536
- MLS ID
- ML82006813
- APN
- 501-0528-006
- Year Built
- 2001
- Stories in Building
- 2
- Possession
- Unavailable
- Data Source
- MLSL
- Origin MLS System
- MLSListings, Inc.
New Horizons School
Private K-8 Elementary, Coed
Students: 223 Distance: 0.2mi
Parkmont Elementary School
Public K-6 Elementary
Students: 885 Distance: 0.6mi
Holy Spirit Elementary School
Private K-8 Elementary, Religious, Coed
Students: 272 Distance: 0.7mi
Centerville Junior High
Public 7-8 Middle
Students: 972 Distance: 0.7mi
Washington High School
Public 9-12 Secondary
Students: 1918 Distance: 0.9mi
Prince Of Peace Lutheran School
Private K-8 Elementary, Religious, Coed
Students: 452 Distance: 0.9mi
- Bed
- 4
- Bath
- 3
- Parking
- 2
- Attached Garage, Electric Car Hookup, On Street
- SQ FT
- 2,754
- SQ FT Source
- Unavailable
- Lot SQ FT
- 6,512.0
- Lot Acres
- 0.149495 Acres
- Kitchen
- Cooktop - Gas, Countertop - Stone, Dishwasher, Hood Over Range, Island with Sink
- Cooling
- Central AC
- Dining Room
- Formal Dining Room
- Disclosures
- Natural Hazard Disclosure
- Family Room
- Kitchen / Family Room Combo
- Flooring
- Hardwood
- Foundation
- Concrete Slab
- Fire Place
- Living Room
- Heating
- Central Forced Air
- Laundry
- In Utility Room
- * Fee
- $106
- Name
- Riverwalk
- *Fee includes
- Insurance - Common Area, Maintenance - Common Area, Management Fee, and Reserves
MLS and other Information regarding properties for sale as shown in Theo have been obtained from various sources such as sellers, public records, agents and other third parties. This information may relate to the condition of the property, permitted or unpermitted uses, zoning, square footage, lot size/acreage or other matters affecting value or desirability. Unless otherwise indicated in writing, neither brokers, agents nor Theo have verified, or will verify, such information. If any such information is important to buyer in determining whether to buy, the price to pay or intended use of the property, buyer is urged to conduct their own investigation with qualified professionals, satisfy themselves with respect to that information, and to rely solely on the results of that investigation.
School data provided by GreatSchools. School service boundaries are intended to be used as reference only. To verify enrollment eligibility for a property, contact the school directly.






























































