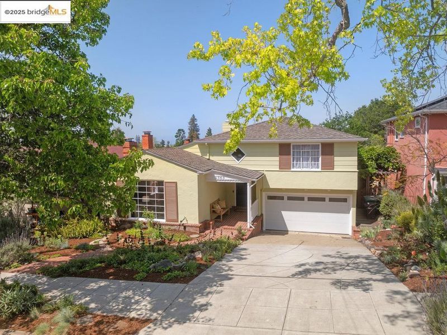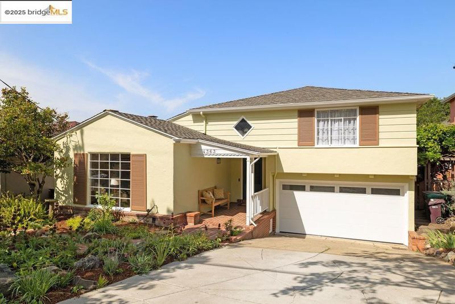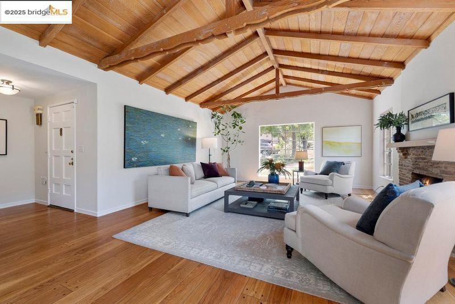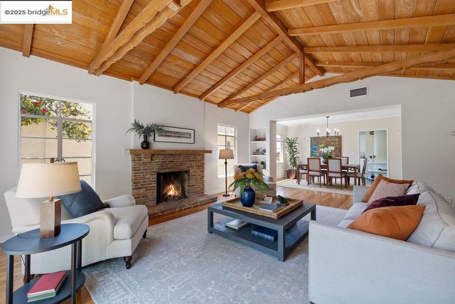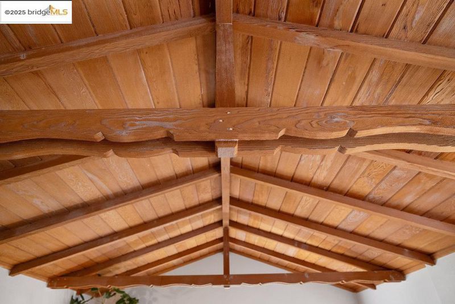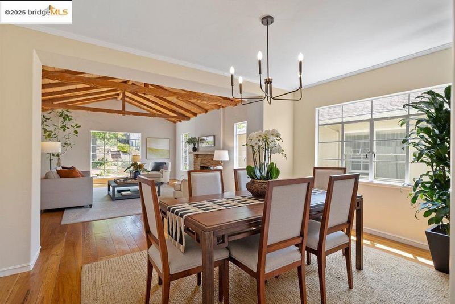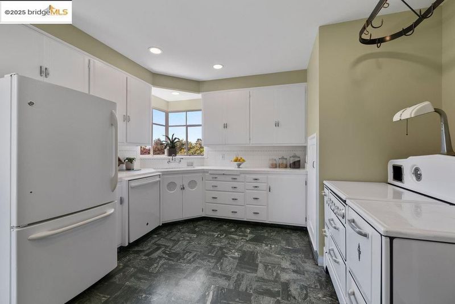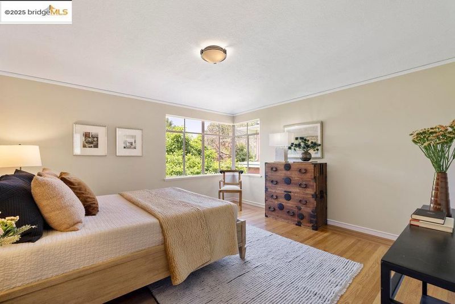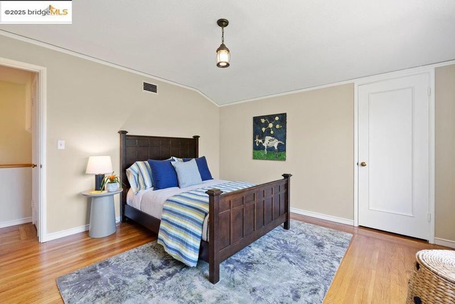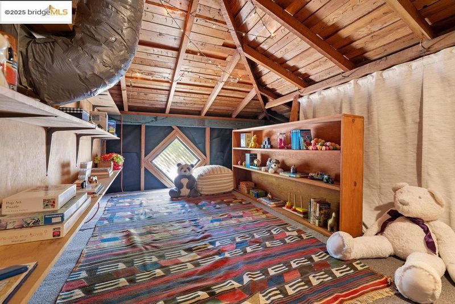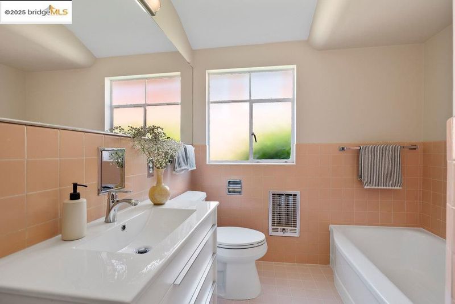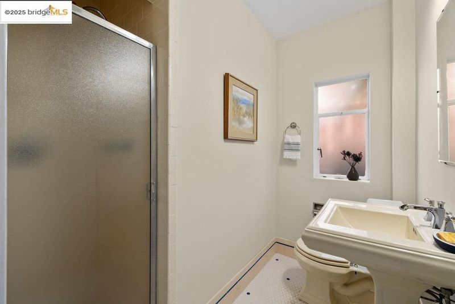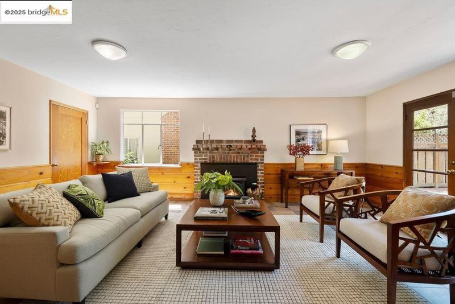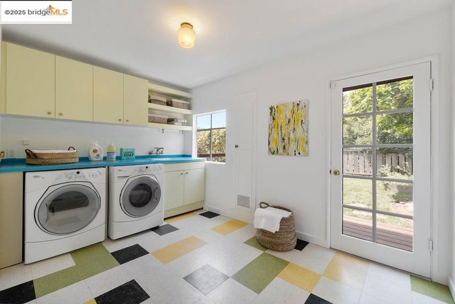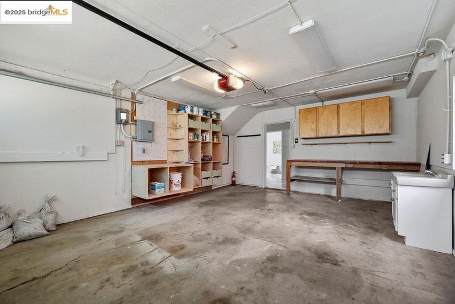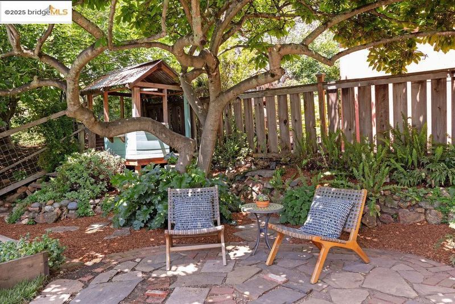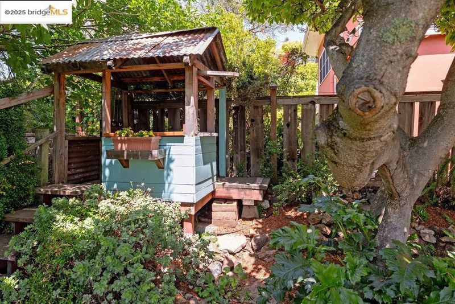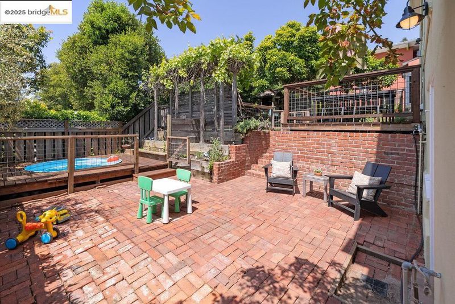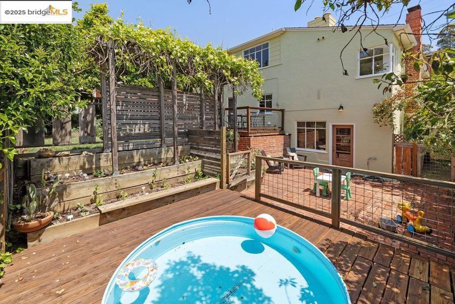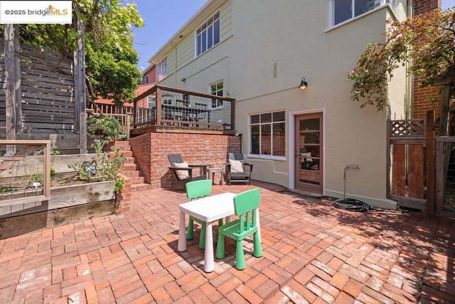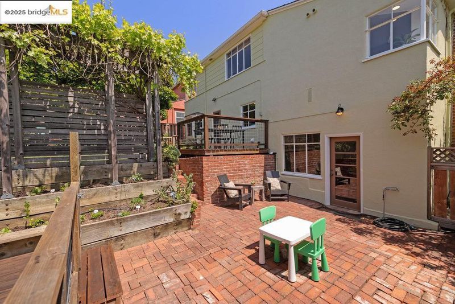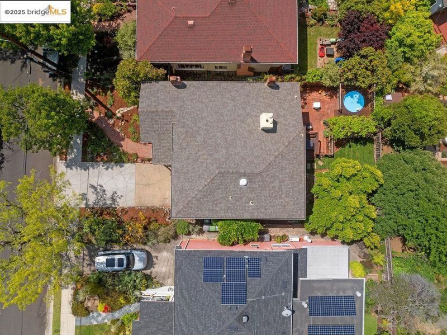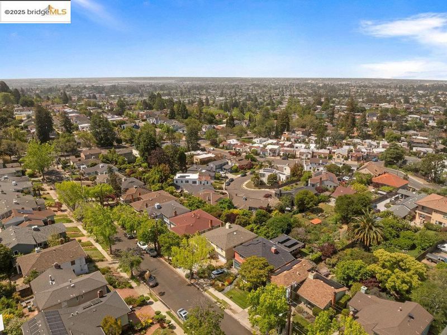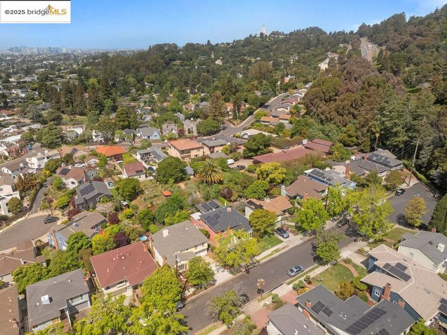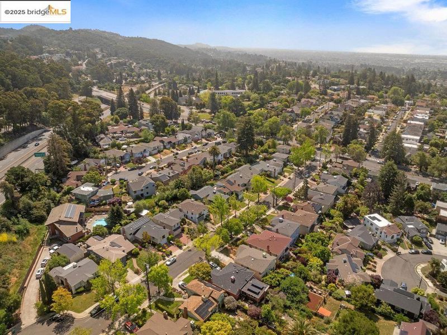
$1,095,000
2,800
SQ FT
$391
SQ/FT
4363 Detroit Ave
@ Redwood Road - Redwood Heights, Oakland
- 4 Bed
- 2 Bath
- 2 Park
- 2,800 sqft
- Oakland
-

-
Sat May 10, 2:00 pm - 4:30 pm
.
-
Sun May 11, 2:00 pm - 4:30 pm
.
On one of Redwood Heights most desired streets (level, lower-traffic, tree-lined cul-de-sac) sits the neighborhood’s most warm, inviting, and spacious home with a backyard made for entertaining! This is the house where everyone will gather for birthday parties and holidays. Guests can mingle easily in the stunning, spacious living and formal dining room with gleaming hardwood floors, beautiful multi-paned windows and a brick fireplace to add warmth to the festivities. Plenty of room for you and your guests with three bedrooms up - one with an attic playroom - and a family room and fourth bedroom (office) down with its own bath on the lower level. Unbelievably charming, large eat-in kitchen with views of the bay corner window. Spacious backyard is fun, fun, fun and what everyone wants: outdoor dining and seating, lawn for hanging out, playhouse and your own wading pool! Two-car garage has interior access and wait until you see the huge laundry room. Many happy moments have happened in this special house on this very special street, and it is ready to continue the tradition for many happy times ahead. All this and all that Fabulous Redwood Heights has to offer: Famous Jordan Park, Rec Center, Peets Coffee, Easy Commuting and Redwood Hts Elementary – 9/10 on greatschools.org!
- Current Status
- Active
- Original Price
- $1,095,000
- List Price
- $1,095,000
- On Market Date
- May 1, 2025
- Property Type
- Detached
- D/N/S
- Redwood Heights
- Zip Code
- 94619
- MLS ID
- 41095649
- APN
- 2910848
- Year Built
- 1939
- Stories in Building
- Unavailable
- Possession
- COE
- Data Source
- MAXEBRDI
- Origin MLS System
- Bridge AOR
Raskob Learning Institute And Day School
Private 2-8 Special Education, Elementary, Coed
Students: 71 Distance: 0.1mi
Redwood Heights Elementary School
Public K-5 Elementary
Students: 372 Distance: 0.3mi
First Covenant Treehouse Preschool & Kindergarten
Private K Preschool Early Childhood Center, Religious, Coed
Students: 107 Distance: 0.3mi
Laurel Elementary School
Public K-5 Elementary
Students: 475 Distance: 0.7mi
St. Lawrence O'toole Elementary School
Private K-8 Elementary, Religious, Coed
Students: 180 Distance: 0.8mi
Cornerstone Christian Academy
Private PK-10 Coed
Students: 16 Distance: 0.8mi
- Bed
- 4
- Bath
- 2
- Parking
- 2
- Attached, Off Street, Workshop in Garage
- SQ FT
- 2,800
- SQ FT Source
- Public Records
- Lot SQ FT
- 5,000.0
- Lot Acres
- 0.12 Acres
- Pool Info
- None, Other
- Kitchen
- Dishwasher, Gas Range, Refrigerator, Dryer, Washer, Breakfast Nook, Counter - Tile, Gas Range/Cooktop
- Cooling
- None
- Disclosures
- Other - Call/See Agent
- Entry Level
- Exterior Details
- Back Yard, Front Yard, Garden/Play, Yard Space
- Flooring
- Hardwood, Linoleum, Tile, Carpet
- Foundation
- Fire Place
- Brick, Family Room, Insert, Living Room
- Heating
- Forced Air
- Laundry
- Dryer, Laundry Room, Washer, Cabinets
- Upper Level
- 3 Bedrooms, 1 Bath
- Main Level
- Main Entry
- Possession
- COE
- Basement
- Crawl Space, Partial
- Architectural Style
- Traditional
- Non-Master Bathroom Includes
- Shower Over Tub, Stall Shower, Tile
- Construction Status
- Existing
- Additional Miscellaneous Features
- Back Yard, Front Yard, Garden/Play, Yard Space
- Location
- Level
- Roof
- Composition Shingles
- Water and Sewer
- Public
- Fee
- Unavailable
MLS and other Information regarding properties for sale as shown in Theo have been obtained from various sources such as sellers, public records, agents and other third parties. This information may relate to the condition of the property, permitted or unpermitted uses, zoning, square footage, lot size/acreage or other matters affecting value or desirability. Unless otherwise indicated in writing, neither brokers, agents nor Theo have verified, or will verify, such information. If any such information is important to buyer in determining whether to buy, the price to pay or intended use of the property, buyer is urged to conduct their own investigation with qualified professionals, satisfy themselves with respect to that information, and to rely solely on the results of that investigation.
School data provided by GreatSchools. School service boundaries are intended to be used as reference only. To verify enrollment eligibility for a property, contact the school directly.

