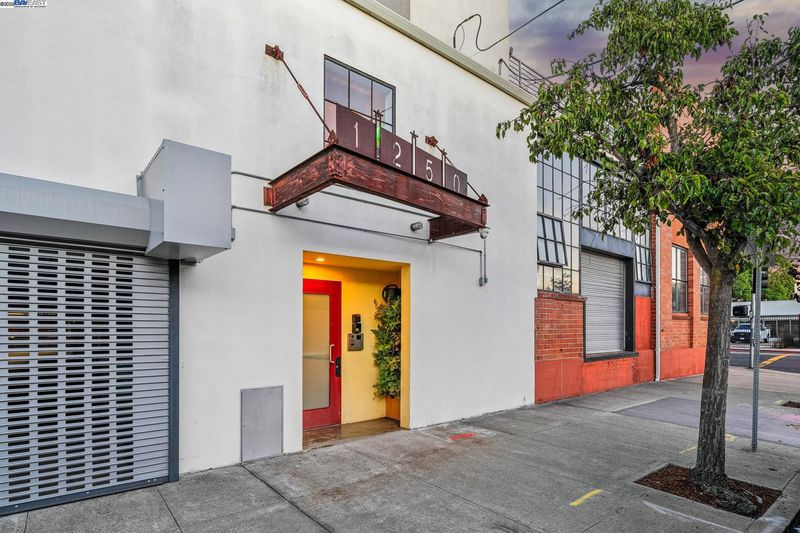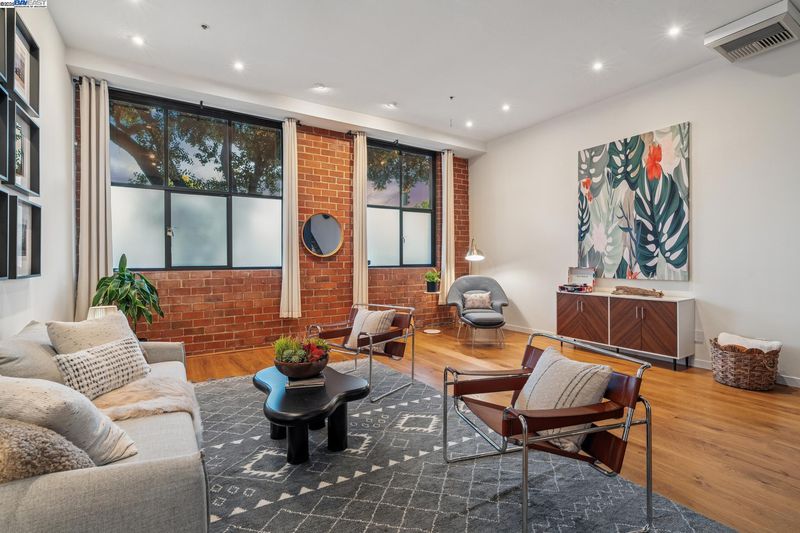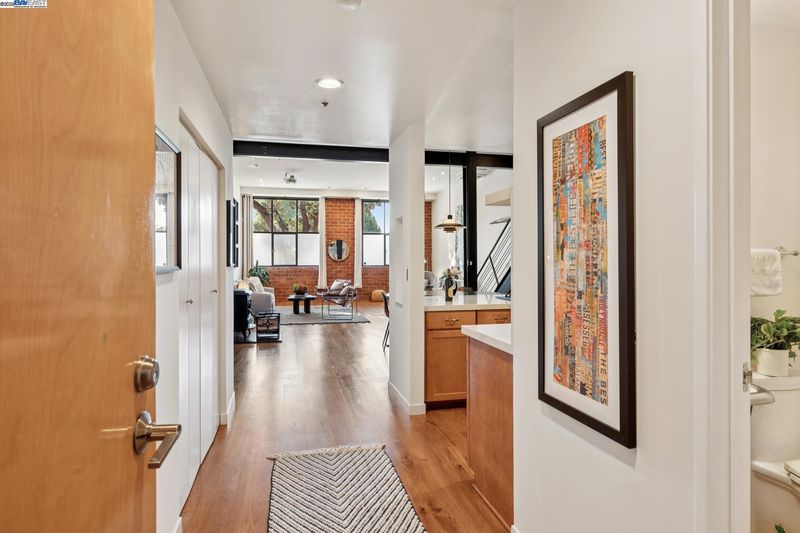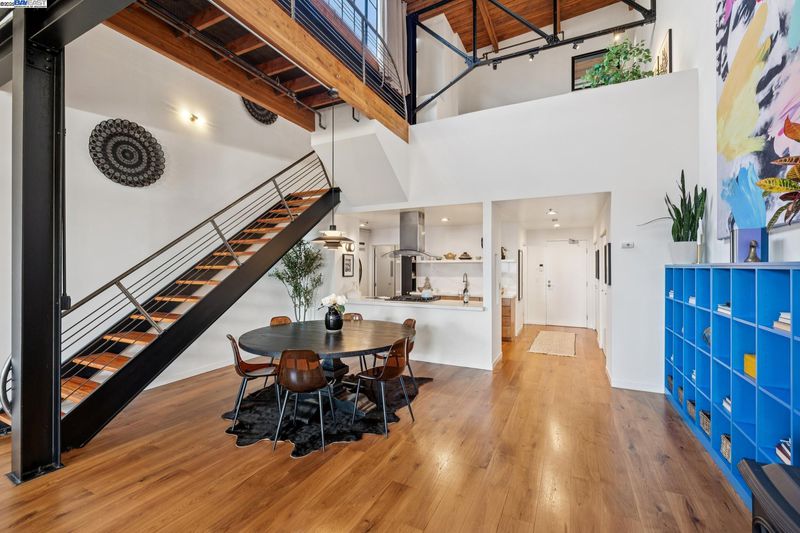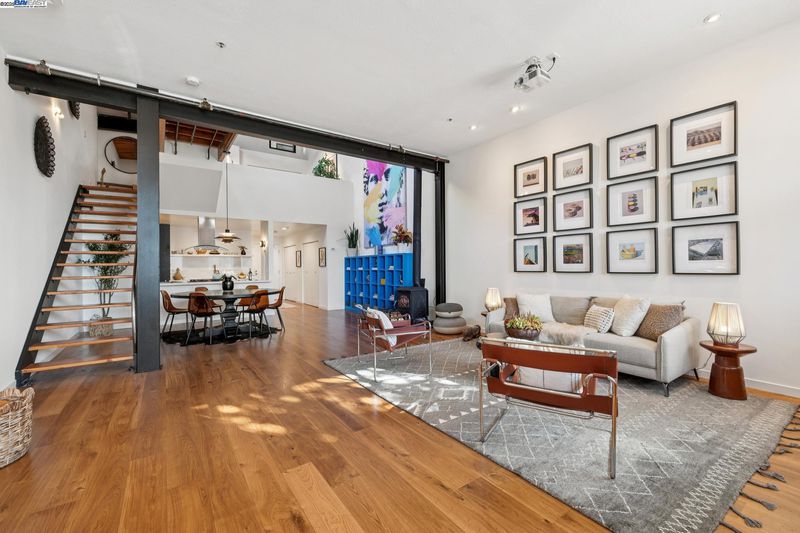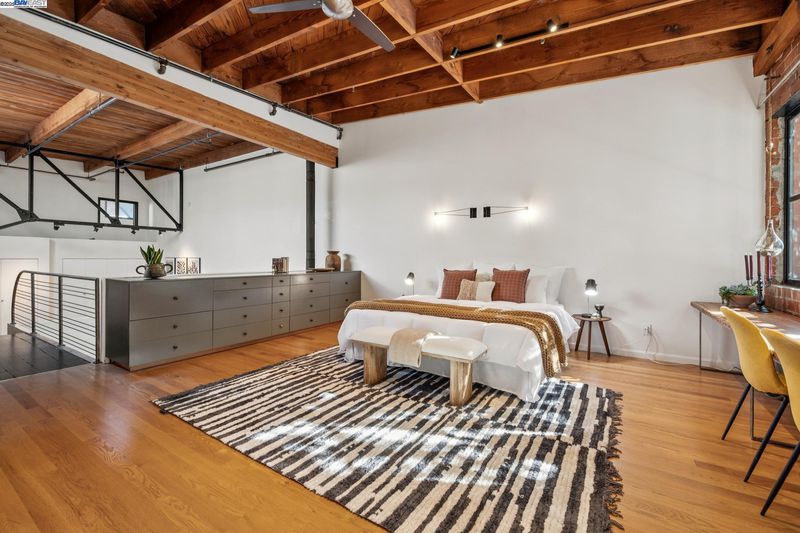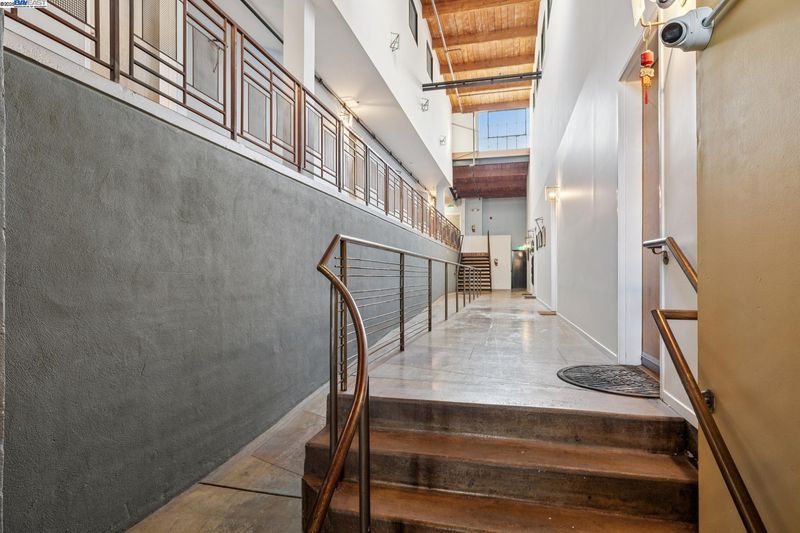
$849,000
1,701
SQ FT
$499
SQ/FT
1250 POWELL STREET, #4
@ Beaudry - Emeryville
- 2 Bed
- 1.5 (1/1) Bath
- 1 Park
- 1,701 sqft
- Emeryville
-

-
Sat Oct 25, 2:00 pm - 4:00 pm
An ultra-chic dramatic, sunlit live-work loftwith exposed brick, soaring beamed ceilings, Bauhaus windows, and a floating staircase.
-
Sun Oct 26, 2:00 pm - 4:00 pm
An ultra-chic dramatic, sunlit live-work loftwith exposed brick, soaring beamed ceilings, Bauhaus windows, and a floating staircase.
Enormous, ultra-chic loft awaits in this 2BD/1.5BA Emeryville live-work building offering dramatic and flexible space for an extraordinary and creative lifestyle. Originally built in 1941, the sunny 1701 SQFT loft surrounds you with great architectural details including exposed brick, soaring open beamed ceilings, Bauhaus windows, a floating staircase, and gorgeous hardwood floors. On the lower level, cook in the stylish, open kitchen while community gathers around the breakfast bar and dining area, or unwind in the spacious living area where sunlight streams through the large windows and a fireplace keeps it cozy. The lower level is complete with two large closets, a pantry, and a powder room. Upstairs, the flexible area allows you to work in privacy with sunshine and treetop views or potentially convert the space to a second bedroom. This level includes a full bath, laundry, and closet. Across a floating bridge, the primary bedroom includes a huge built-in dresser, exposed brick, beamed ceiling, and sunny windows. A gated entry, garage parking with storage, private roof garden, common roof deck plus nearby Amtrak, BART, and Emery Go-Round offer commuting ease. Enjoy the neighborhood’s great shopping, dining, and entertainment, SF Bay Trail, & lovely Emeryville Marina.
- Current Status
- New
- Original Price
- $849,000
- List Price
- $849,000
- On Market Date
- Oct 23, 2025
- Property Type
- Condominium
- D/N/S
- Emeryville
- Zip Code
- 94608
- MLS ID
- 41115629
- APN
- 49133129
- Year Built
- 1941
- Stories in Building
- 2
- Possession
- Close Of Escrow
- Data Source
- MAXEBRDI
- Origin MLS System
- BAY EAST
Pacific Rim International
Private K-6 Elementary, Coed
Students: 74 Distance: 0.2mi
Anna Yates Elementary School
Public K-8 Elementary
Students: 534 Distance: 0.3mi
Aspire Berkley Maynard Academy
Charter K-8 Elementary
Students: 587 Distance: 0.3mi
Emery Secondary School
Public 9-12 Secondary
Students: 183 Distance: 0.4mi
Yu Ming Charter School
Charter K-8
Students: 445 Distance: 0.5mi
East Bay German International School
Private K-8 Elementary, Coed
Students: 100 Distance: 0.7mi
- Bed
- 2
- Bath
- 1.5 (1/1)
- Parking
- 1
- Garage, Assigned
- SQ FT
- 1,701
- SQ FT Source
- Public Records
- Lot SQ FT
- 10,006.0
- Lot Acres
- 0.23 Acres
- Pool Info
- None
- Kitchen
- Dishwasher, Refrigerator, Dryer, Washer, Eat-in Kitchen, Updated Kitchen
- Cooling
- None
- Disclosures
- Nat Hazard Disclosure
- Entry Level
- 1
- Flooring
- Hardwood, Tile
- Foundation
- Fire Place
- Living Room
- Heating
- Forced Air
- Laundry
- In Unit, Upper Level
- Upper Level
- 2 Bedrooms, 1 Bath, Laundry Facility
- Main Level
- 0.5 Bath, Other, Main Entry
- Views
- City Lights, Downtown, Hills
- Possession
- Close Of Escrow
- Architectural Style
- Other
- Construction Status
- Existing
- Location
- Level
- Roof
- Unknown
- Water and Sewer
- Public
- Fee
- $599
MLS and other Information regarding properties for sale as shown in Theo have been obtained from various sources such as sellers, public records, agents and other third parties. This information may relate to the condition of the property, permitted or unpermitted uses, zoning, square footage, lot size/acreage or other matters affecting value or desirability. Unless otherwise indicated in writing, neither brokers, agents nor Theo have verified, or will verify, such information. If any such information is important to buyer in determining whether to buy, the price to pay or intended use of the property, buyer is urged to conduct their own investigation with qualified professionals, satisfy themselves with respect to that information, and to rely solely on the results of that investigation.
School data provided by GreatSchools. School service boundaries are intended to be used as reference only. To verify enrollment eligibility for a property, contact the school directly.
