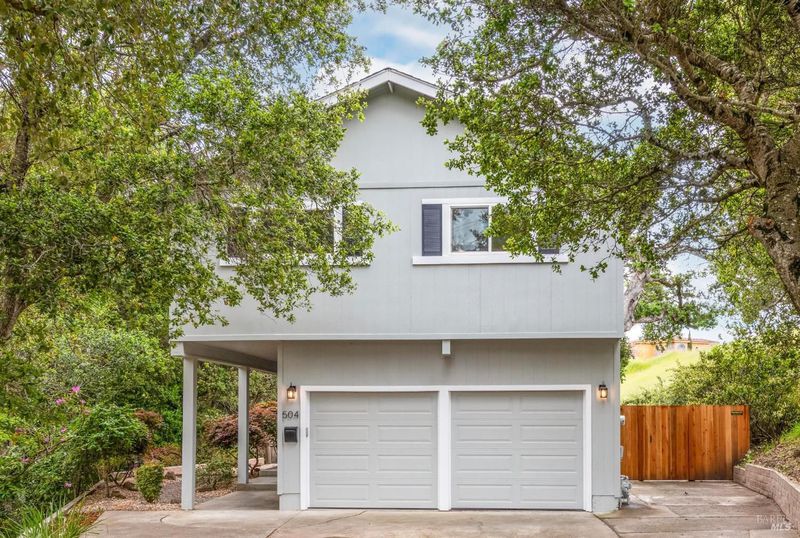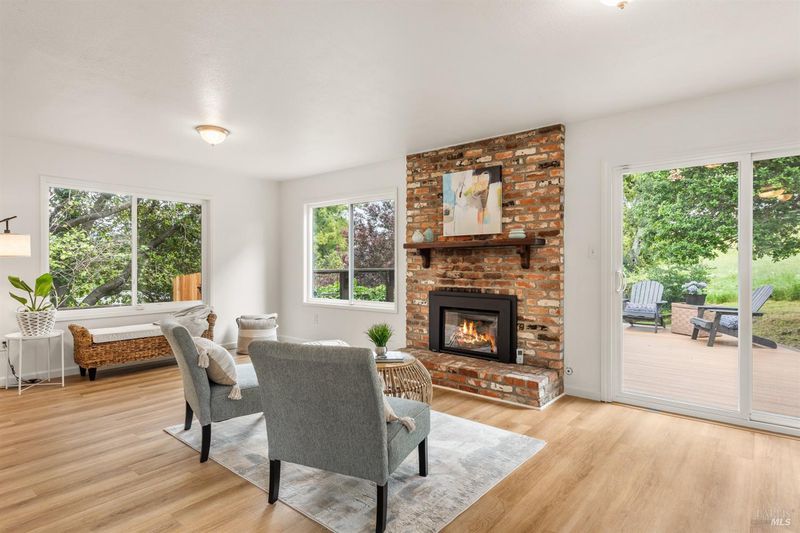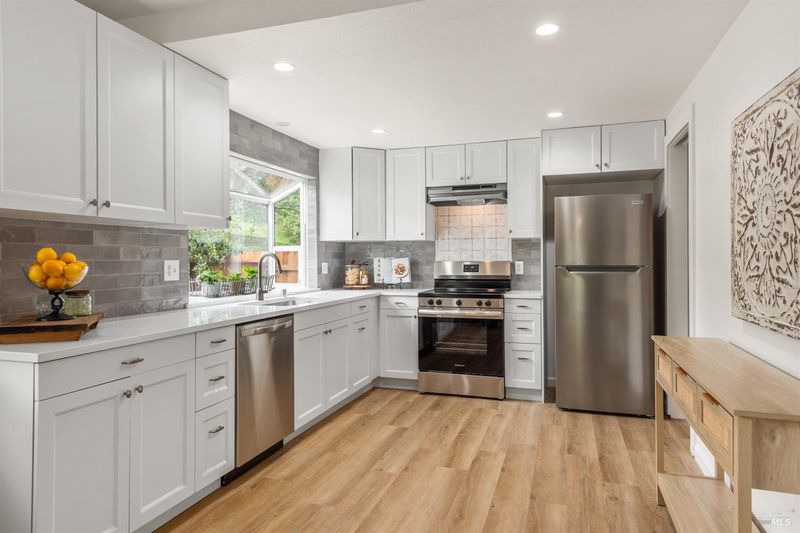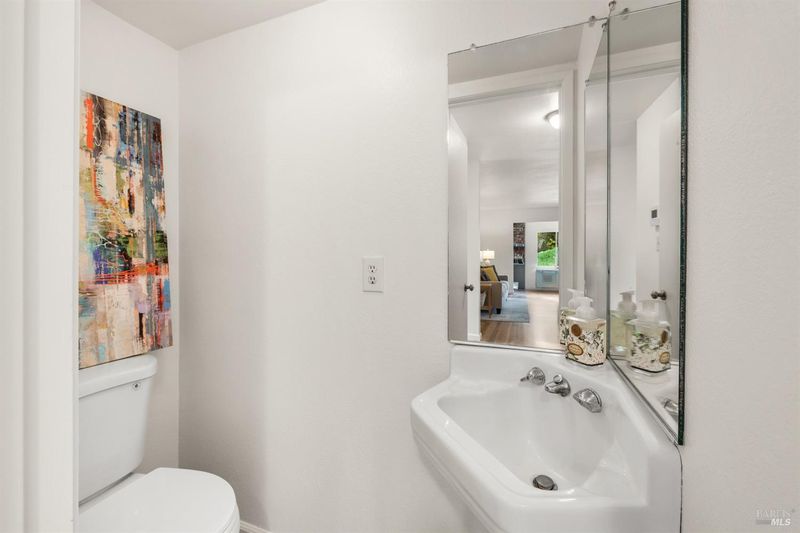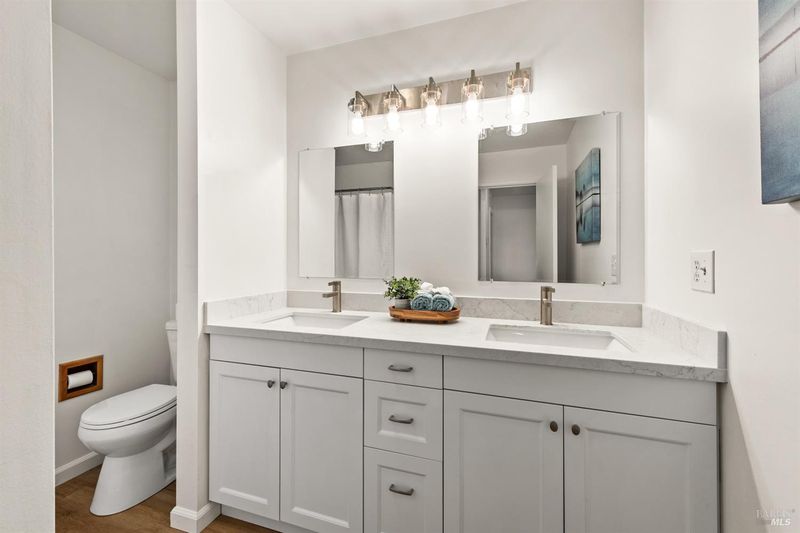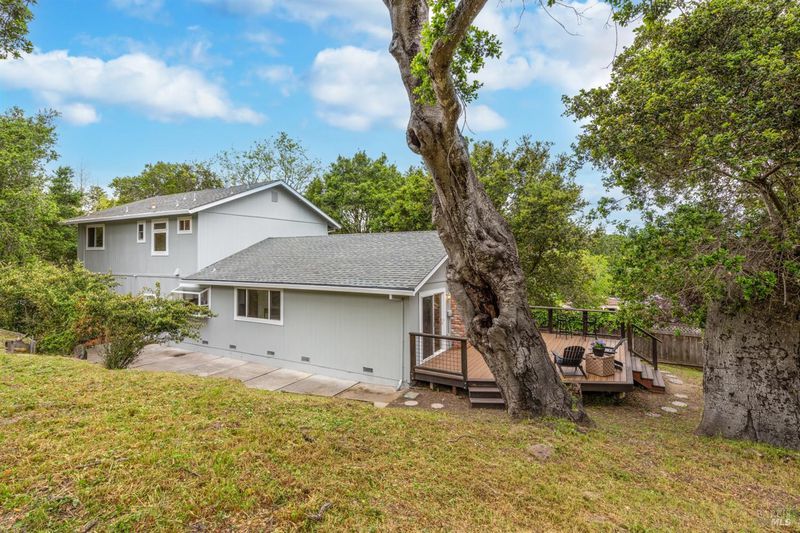
$1,050,000
1,895
SQ FT
$554
SQ/FT
504 Larch Drive
@ West - Petaluma West, Petaluma
- 3 Bed
- 3 (2/1) Bath
- 6 Park
- 1,895 sqft
- Petaluma
-

Welcome to 504 Larch Drive! A serene in between of Oak Hill Brewster Historic District and scenic Cherry Valley in West Petaluma. Brand new Kitchen and newly updated Bathrooms, new flooring and carpet throughout, Fresh paint inside and out. Listen to the birds under heritage oaks on the back deck and take in the views of open space and Sonoma Mountain in the distance. Create your own living spaces with the versatile options throughout this 1895 sq ft., 3 Bedroom, 2.5 Bath home. Nestled on almost a 1/4 acre lot in a private feeling pocket in the hills of Oak Hill North where you see trees and greenery out of every window! Low maintenance landscaping features flowering trees with room out back to build your dream garden sanctuary. Open, light filled kitchen flows into the dining area and out to the deck for ideal entertaining. Two car garage with room for four more cars in the driveway. Close to vibrant, Historic Downtown Petaluma with fine dining, entertainment, shops, boutiques, etc. Become a part of Petaluma. (Be)Coming Home!
- Days on Market
- 21 days
- Current Status
- Contingent
- Original Price
- $1,050,000
- List Price
- $1,050,000
- On Market Date
- Apr 22, 2025
- Contingent Date
- May 1, 2025
- Property Type
- Single Family Residence
- Area
- Petaluma West
- Zip Code
- 94952
- MLS ID
- 325033146
- APN
- 006-553-001-000
- Year Built
- 1970
- Stories in Building
- Unavailable
- Possession
- Close Of Escrow
- Data Source
- BAREIS
- Origin MLS System
Mary Collins School at Cherry Valley
Charter K-8 Elementary, Yr Round
Students: 390 Distance: 0.4mi
Valley Vista Elementary School
Public K-6 Elementary
Students: 288 Distance: 0.5mi
St. Vincent De Paul High School
Private 9-12 Secondary, Religious, Coed
Students: 295 Distance: 0.5mi
Petaluma Junior High School
Public 7-8 Middle
Students: 585 Distance: 0.6mi
Crossroads School
Public 7-9 Opportunity Community
Students: 11 Distance: 0.6mi
Sixth Grade Charter Academy At Petaluma Jr. High
Charter 6
Students: 32 Distance: 0.6mi
- Bed
- 3
- Bath
- 3 (2/1)
- Quartz, Shower Stall(s), Sitting Area
- Parking
- 6
- Garage Door Opener, Garage Facing Front, Guest Parking Available, Side-by-Side
- SQ FT
- 1,895
- SQ FT Source
- Assessor Auto-Fill
- Lot SQ FT
- 9,901.0
- Lot Acres
- 0.2273 Acres
- Kitchen
- Quartz Counter
- Cooling
- None
- Flooring
- Carpet, Simulated Wood
- Foundation
- Concrete, Concrete Perimeter
- Fire Place
- Brick, Gas Log, Gas Piped, Gas Starter, Living Room
- Heating
- Central
- Laundry
- Dryer Included, In Garage, Washer Included
- Upper Level
- Bedroom(s), Full Bath(s), Primary Bedroom
- Main Level
- Dining Room, Family Room, Garage, Kitchen, Living Room, Partial Bath(s)
- Views
- Hills, Other
- Possession
- Close Of Escrow
- Fee
- $0
MLS and other Information regarding properties for sale as shown in Theo have been obtained from various sources such as sellers, public records, agents and other third parties. This information may relate to the condition of the property, permitted or unpermitted uses, zoning, square footage, lot size/acreage or other matters affecting value or desirability. Unless otherwise indicated in writing, neither brokers, agents nor Theo have verified, or will verify, such information. If any such information is important to buyer in determining whether to buy, the price to pay or intended use of the property, buyer is urged to conduct their own investigation with qualified professionals, satisfy themselves with respect to that information, and to rely solely on the results of that investigation.
School data provided by GreatSchools. School service boundaries are intended to be used as reference only. To verify enrollment eligibility for a property, contact the school directly.
