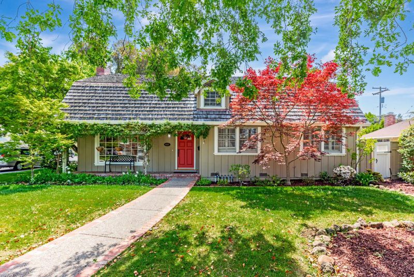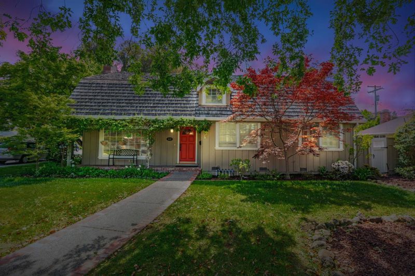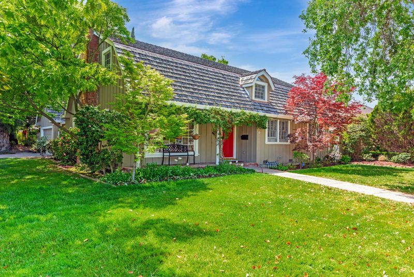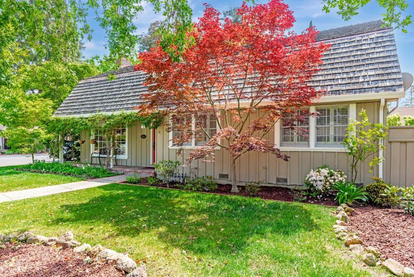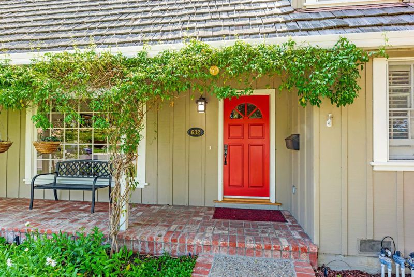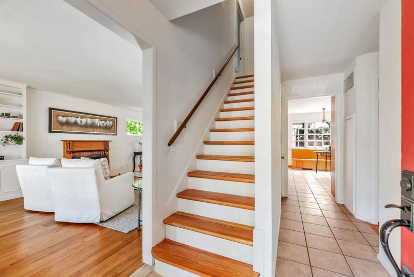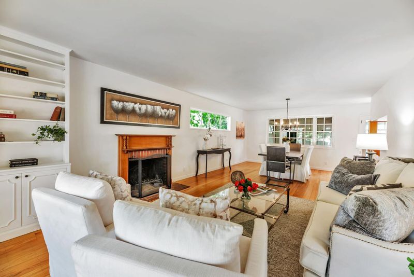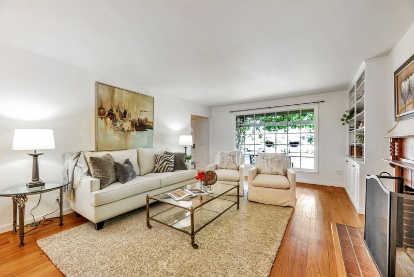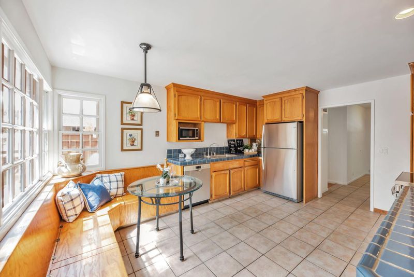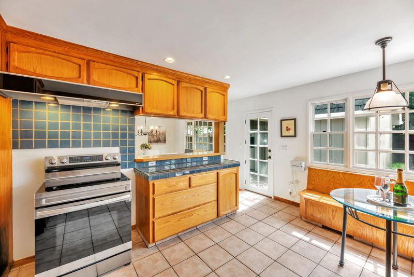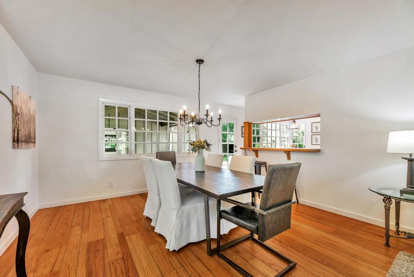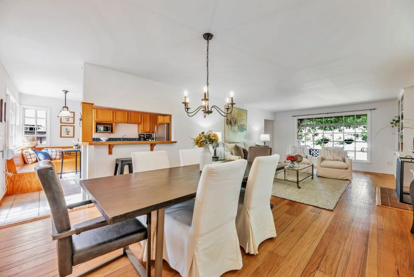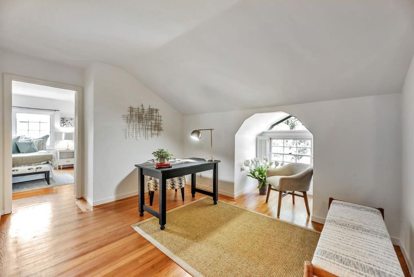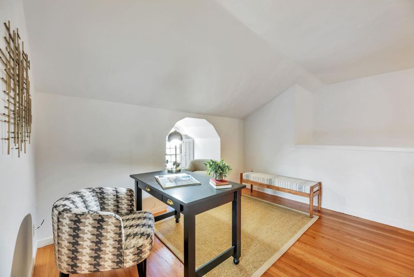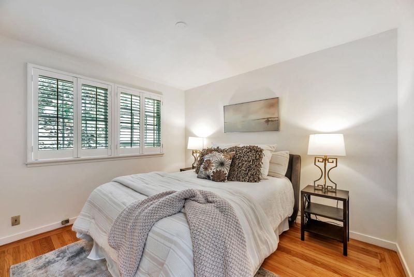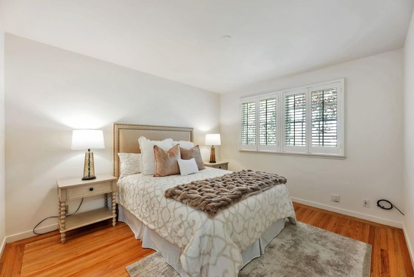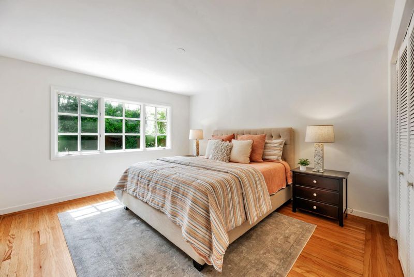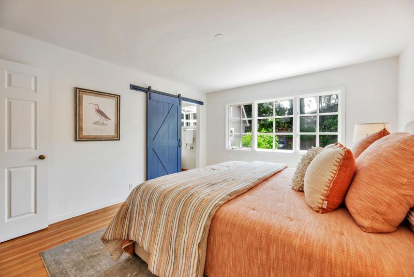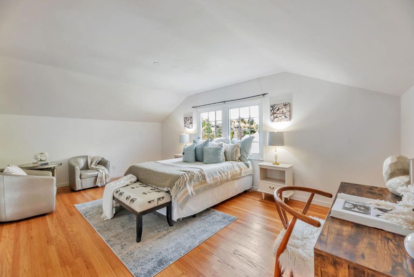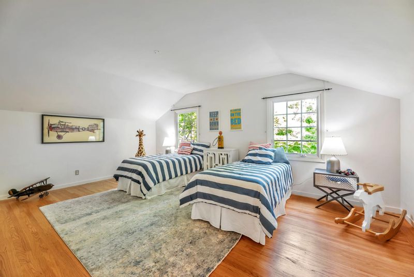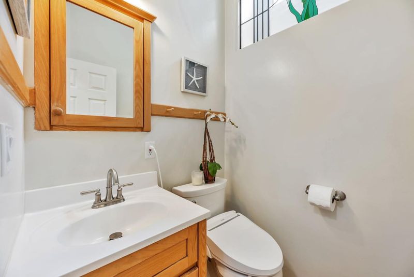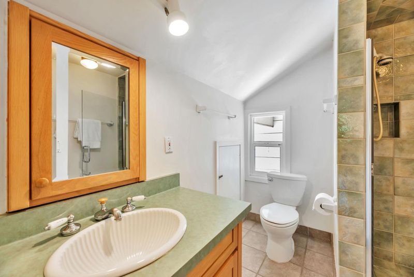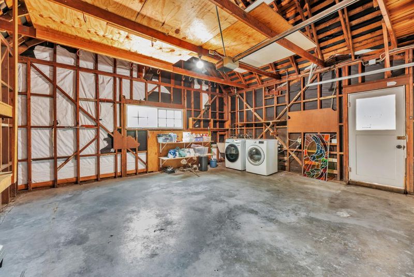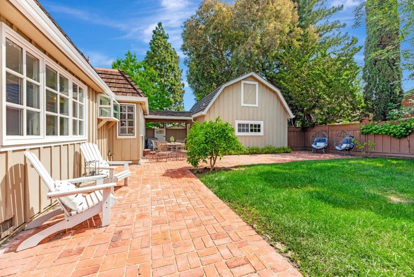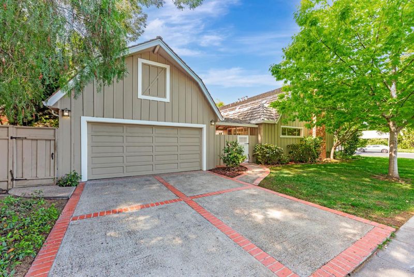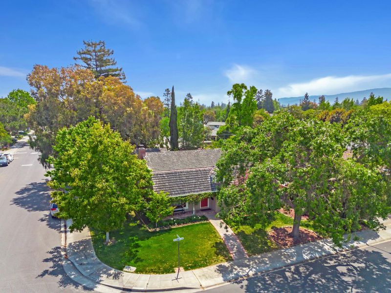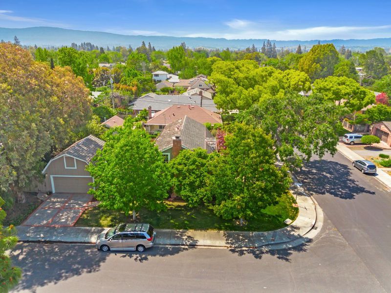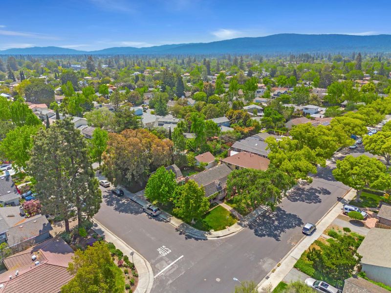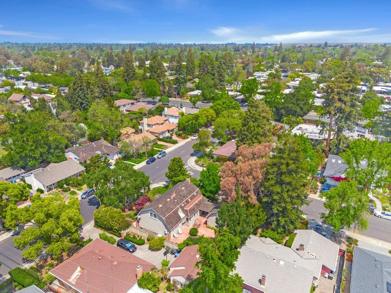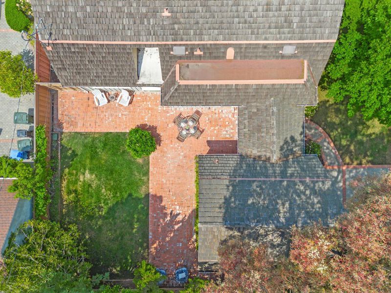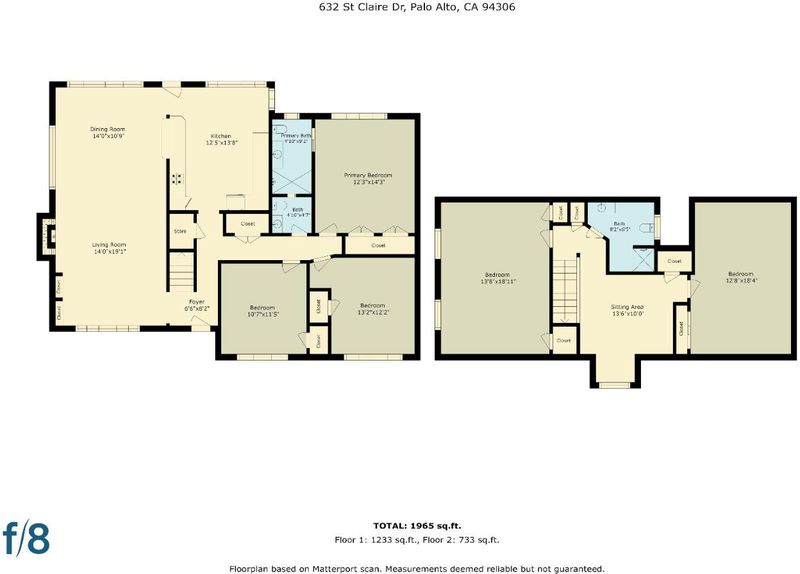
$3,895,000
2,078
SQ FT
$1,874
SQ/FT
632 Saint Claire Drive
@ St Michael Dr - 234 - Midtown, Palo Alto
- 5 Bed
- 3 (2/1) Bath
- 4 Park
- 2,078 sqft
- PALO ALTO
-

-
Sat May 10, 1:30 pm - 4:00 pm
A wonderful opportunity in the fabulous Saint Claire neighborhood of Midtown. This "welcome to the neighborhood" home is on a corner lot and has 5 bedrooms, 2.5 bathrooms, plus a large 2-car detached garage and good good-sized yard. Not one to miss!
-
Sun May 11, 11:00 am - 1:00 pm
A wonderful opportunity in the fabulous Saint Claire neighborhood of Midtown. This "welcome to the neighborhood" home is on a corner lot and has 5 bedrooms, 2.5 bathrooms, plus a large 2-car detached garage and good good-sized yard. Not one to miss!
Welcome to Saint Claire Gardens! This unique property extends a warm greeting to everyone who steps into this delightful Midtown neighborhood. Nestled on a spacious 7,000 square foot lot at the intersection of Saint Claire and Saint Michael, the homes exterior is sure to impress. Built in 1953 with 2,078 Sq. Ft. of Living Space, the Home features five bedrooms and two and a half bathrooms spread across two levels, along with a generous living and dining area perfect for entertaining. The kitchen includes an ample eating space, and there's a large detached two-car garage with lofty ceilings, accompanied by a nicely sized yard with a large brick patio. The hardwood floors were recently refinished along with some interior painting, some new light fixtures, and an exterior yard refresh that helps to elevate this home for a new owner and the Central AC will provide cooling when the weather proves a bit warm. The proximity to Schools, shopping, transportation, Mitchell Park, The Library, and Midtown are all within a short distance, which helps to make this home a wonderful opportunity.
- Days on Market
- 8 days
- Current Status
- Active
- Original Price
- $3,895,000
- List Price
- $3,895,000
- On Market Date
- May 1, 2025
- Property Type
- Single Family Home
- Area
- 234 - Midtown
- Zip Code
- 94306
- MLS ID
- ML82005101
- APN
- 132-04-077
- Year Built
- 1953
- Stories in Building
- 2
- Possession
- Unavailable
- Data Source
- MLSL
- Origin MLS System
- MLSListings, Inc.
International School Of The Peninsula
Private 1-8 Elementary, Coed
Students: 574 Distance: 0.1mi
Fairmeadow Elementary School
Public K-5 Elementary
Students: 445 Distance: 0.4mi
Jane Lathrop Stanford Middle School
Public 6-8 Middle
Students: 1137 Distance: 0.4mi
Keys Family Day School
Private K-4
Students: 177 Distance: 0.4mi
Keys School
Private K-8 Elementary, Coed
Students: 324 Distance: 0.4mi
El Carmelo Elementary School
Public K-5 Elementary
Students: 360 Distance: 0.5mi
- Bed
- 5
- Bath
- 3 (2/1)
- Parking
- 4
- Detached Garage
- SQ FT
- 2,078
- SQ FT Source
- Unavailable
- Lot SQ FT
- 7,000.0
- Lot Acres
- 0.160698 Acres
- Kitchen
- Countertop - Tile, Dishwasher, Garbage Disposal, Hood Over Range, Oven - Electric, Oven Range - Electric, Refrigerator
- Cooling
- Central AC
- Dining Room
- Dining Area in Living Room, No Formal Dining Room
- Disclosures
- None
- Family Room
- No Family Room
- Flooring
- Hardwood, Tile
- Foundation
- Concrete Perimeter
- Fire Place
- Living Room, Wood Burning
- Heating
- Central Forced Air - Gas
- Laundry
- In Garage
- Architectural Style
- Barn Type
- Fee
- Unavailable
MLS and other Information regarding properties for sale as shown in Theo have been obtained from various sources such as sellers, public records, agents and other third parties. This information may relate to the condition of the property, permitted or unpermitted uses, zoning, square footage, lot size/acreage or other matters affecting value or desirability. Unless otherwise indicated in writing, neither brokers, agents nor Theo have verified, or will verify, such information. If any such information is important to buyer in determining whether to buy, the price to pay or intended use of the property, buyer is urged to conduct their own investigation with qualified professionals, satisfy themselves with respect to that information, and to rely solely on the results of that investigation.
School data provided by GreatSchools. School service boundaries are intended to be used as reference only. To verify enrollment eligibility for a property, contact the school directly.
