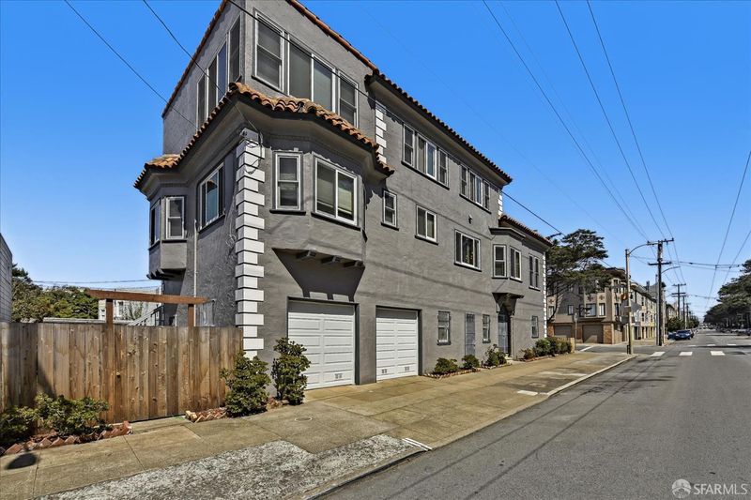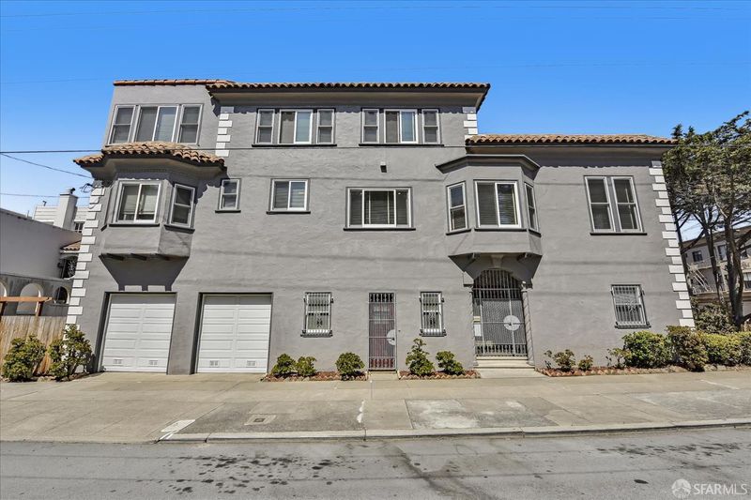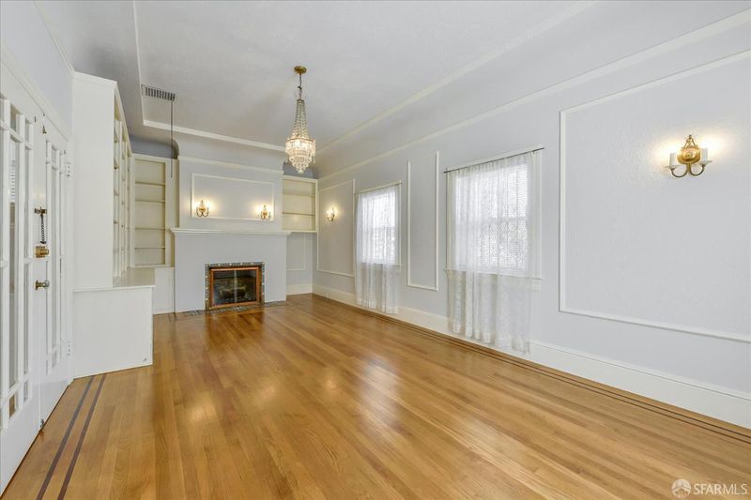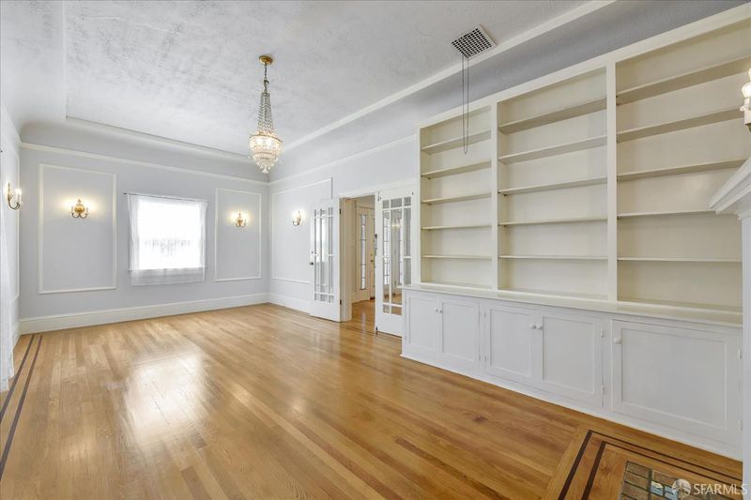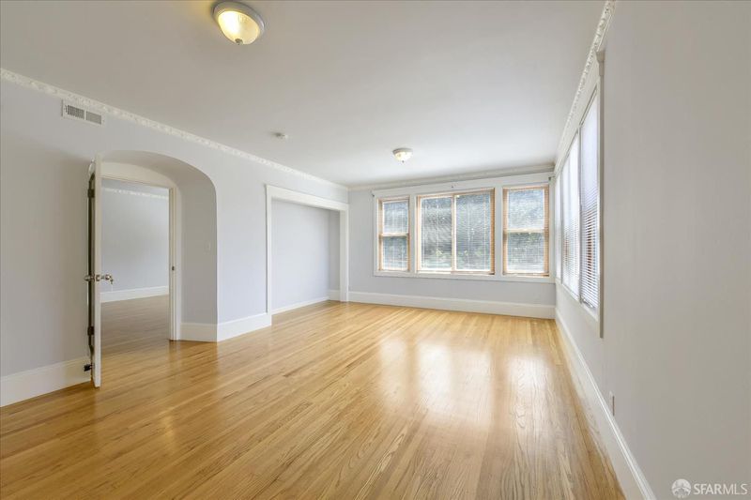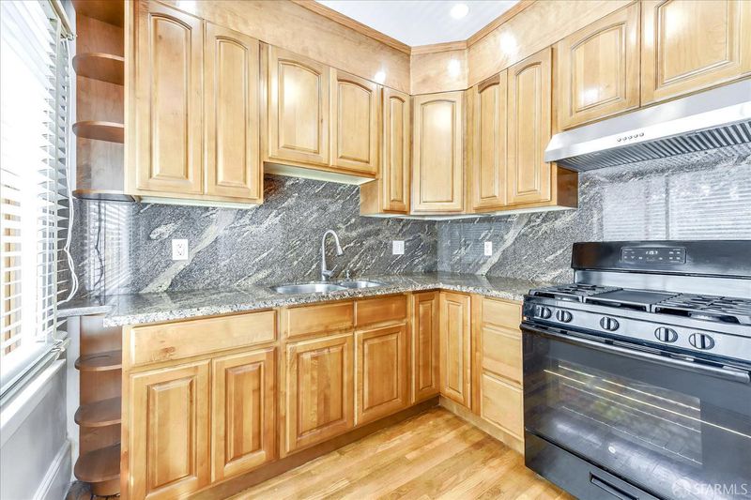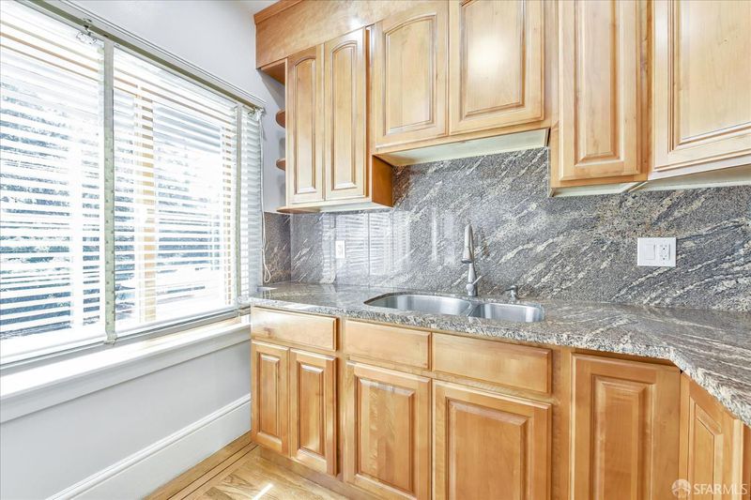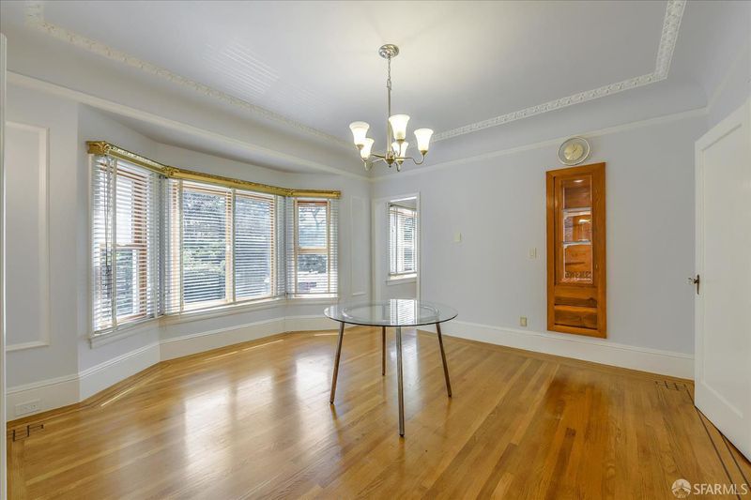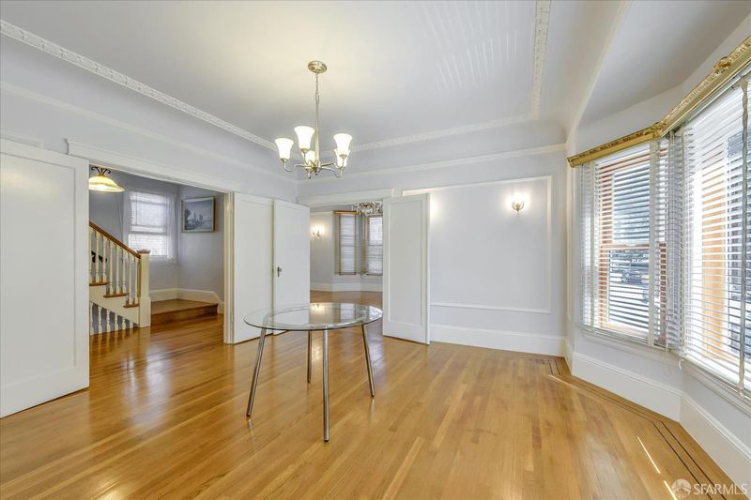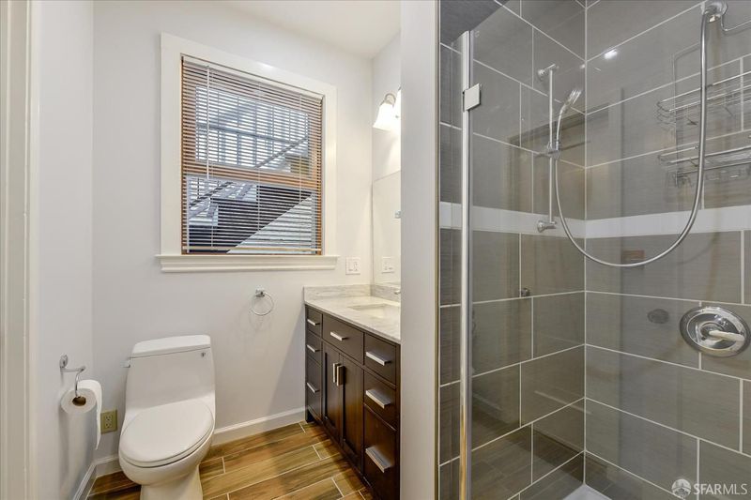
$2,688,000
3,611
SQ FT
$744
SQ/FT
5600 Fulton St
@ 32nd Ave - 1 - Outer Richmond, San Francisco
- 5 Bed
- 3.5 Bath
- 2 Park
- 3,611 sqft
- San Francisco
-

Unique and striking Spanish Mediterranean style fully detached 3 level corner home right next to Golden Gate Park & Spreckels Lake. The main level consists of a lovely entry foyer and wood dramatic stairway, great room with high ceiling and fireplace designed for entertaining, a powder room yet still left plenty of space for home office and more casual recreation areas. Upper level features a cathedral high ceiling family room, formal dining room, kitchen, 3 bedrooms and 2 updated bathrooms. One of the bedrooms and bathroom can be converted to ensuite easily. The Top floor functions as a 2 Spacious bedroom/1bath, kitchen and one living room with separated back stairs access. The house was originally built as a single family house. It was legally converted to a 2 unit building with separate gas, electric meters and 2 heating systems. 2-car garage can fit for larger vehicles. Most of the window has been replaced double pane windows with permit, exterior/interior fresh paint, refinished hardwood floor, multiple bay windows and tray ceilings.
- Days on Market
- 1 day
- Current Status
- Active
- Original Price
- $2,688,000
- List Price
- $2,688,000
- On Market Date
- May 13, 2025
- Property Type
- Single Family Residence
- District
- 1 - Outer Richmond
- Zip Code
- 94121
- MLS ID
- 425037323
- APN
- 1675-0021
- Year Built
- 1926
- Stories in Building
- 3
- Possession
- Close Of Escrow
- Data Source
- SFAR
- Origin MLS System
Russian American International School
Private K-8 Elementary, Coed
Students: 64 Distance: 0.3mi
San Francisco Pacific Academy
Private K-8 Coed
Students: 80 Distance: 0.3mi
Shalom School Dba Bais Menacehm Yeshiva Day School
Private K-7
Students: 30 Distance: 0.3mi
Bais Menachem Yeshiva Day School
Private K-8 Religious, Nonprofit
Students: 60 Distance: 0.3mi
Washington (George) High School
Public 9-12 Secondary
Students: 1995 Distance: 0.4mi
Lafayette Elementary School
Public K-5 Elementary
Students: 540 Distance: 0.5mi
- Bed
- 5
- Bath
- 3.5
- Shower Stall(s)
- Parking
- 2
- Attached, Garage Door Opener
- SQ FT
- 3,611
- SQ FT Source
- Unavailable
- Lot SQ FT
- 2,657.0
- Lot Acres
- 0.061 Acres
- Kitchen
- Stone Counter
- Cooling
- None
- Dining Room
- Formal Room
- Family Room
- Cathedral/Vaulted
- Living Room
- Cathedral/Vaulted
- Flooring
- Wood
- Foundation
- Concrete
- Fire Place
- Family Room, Wood Burning
- Heating
- Central, Gas
- Laundry
- In Garage
- Upper Level
- Bedroom(s), Family Room, Full Bath(s), Kitchen, Street Entrance
- Main Level
- Bedroom(s), Dining Room, Family Room, Full Bath(s), Kitchen
- Views
- Park, San Francisco
- Possession
- Close Of Escrow
- Basement
- Partial
- Architectural Style
- Mediterranean
- Special Listing Conditions
- None
- Fee
- $0
MLS and other Information regarding properties for sale as shown in Theo have been obtained from various sources such as sellers, public records, agents and other third parties. This information may relate to the condition of the property, permitted or unpermitted uses, zoning, square footage, lot size/acreage or other matters affecting value or desirability. Unless otherwise indicated in writing, neither brokers, agents nor Theo have verified, or will verify, such information. If any such information is important to buyer in determining whether to buy, the price to pay or intended use of the property, buyer is urged to conduct their own investigation with qualified professionals, satisfy themselves with respect to that information, and to rely solely on the results of that investigation.
School data provided by GreatSchools. School service boundaries are intended to be used as reference only. To verify enrollment eligibility for a property, contact the school directly.

