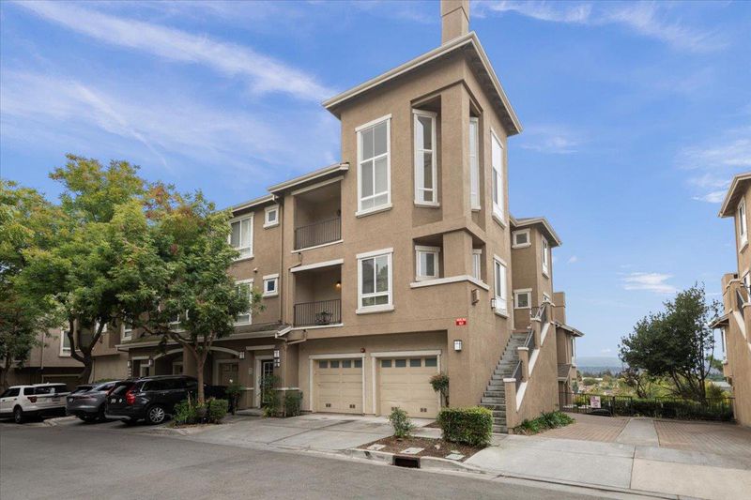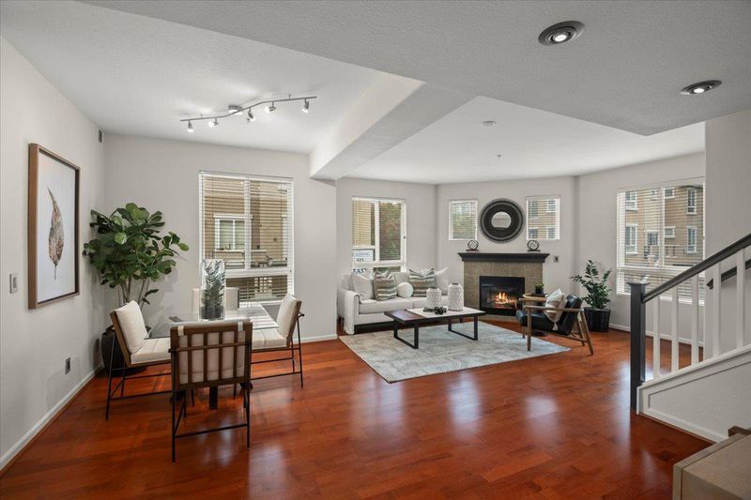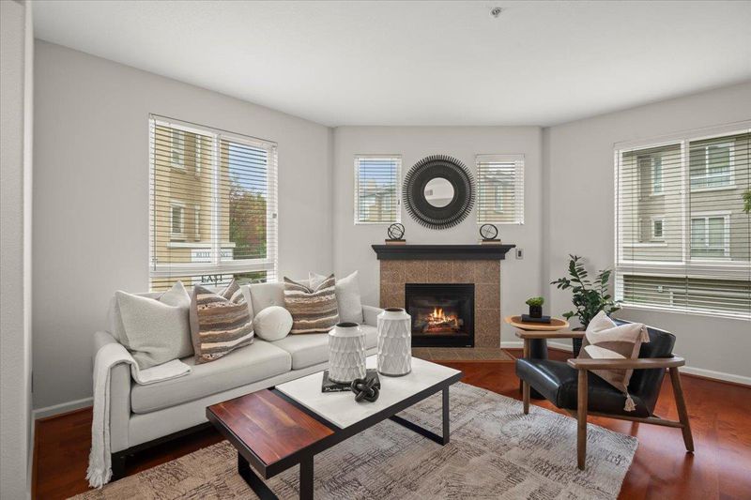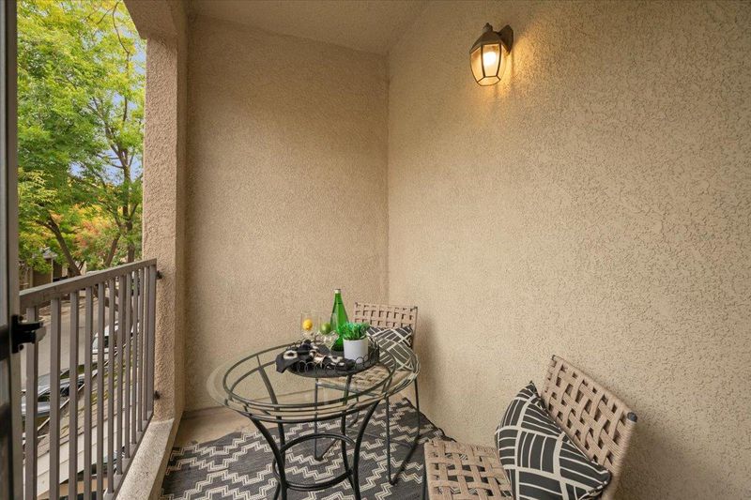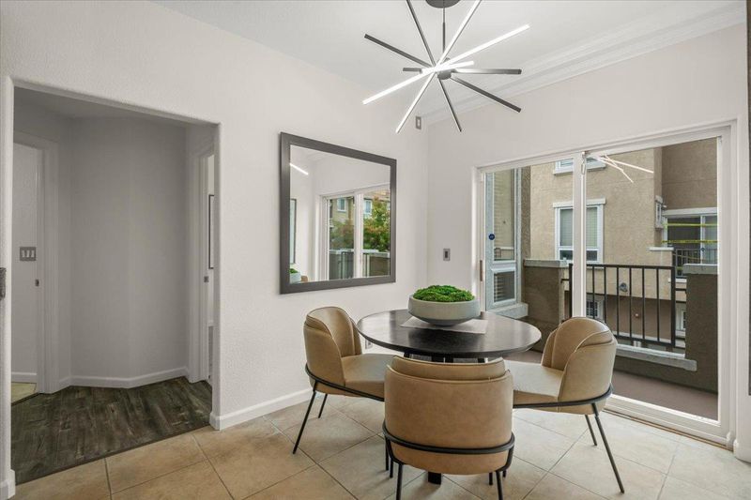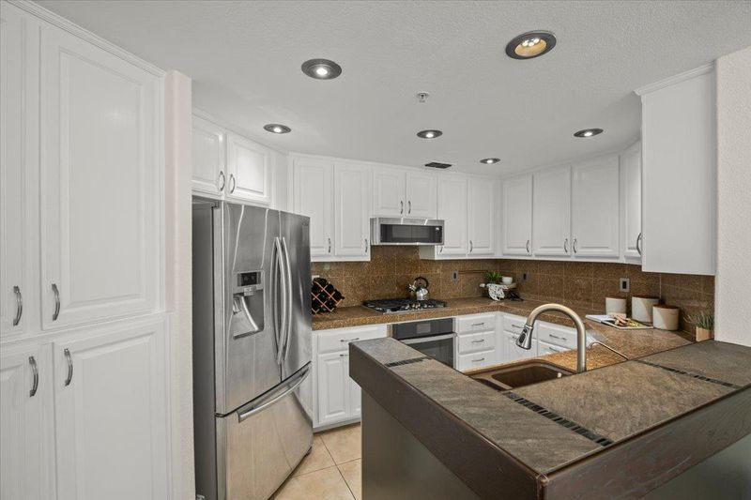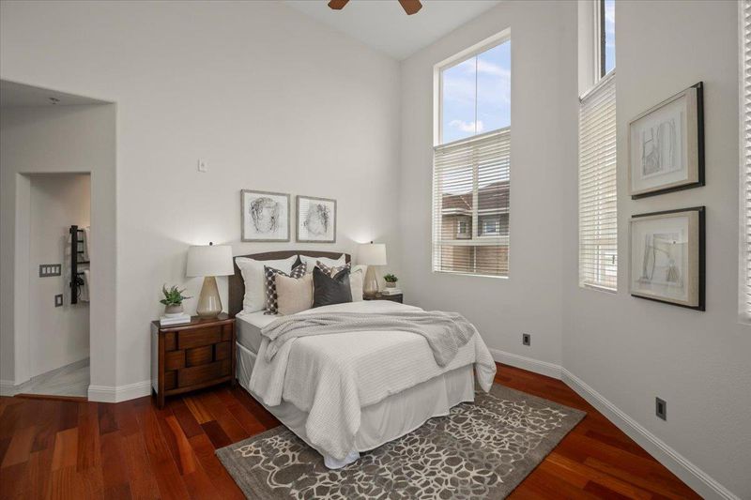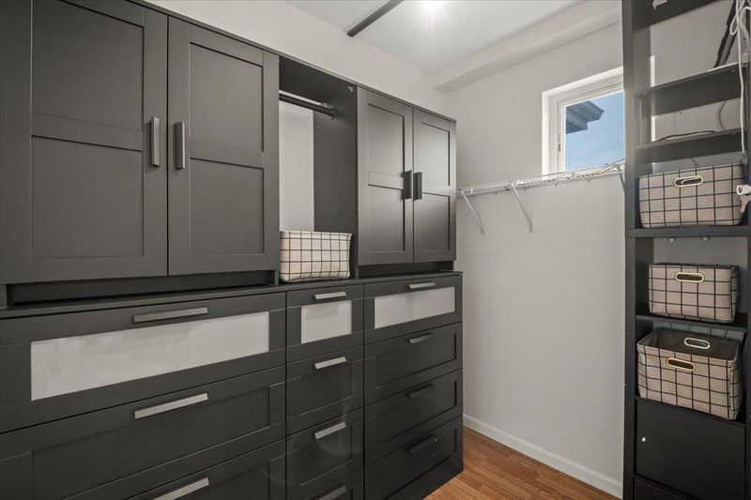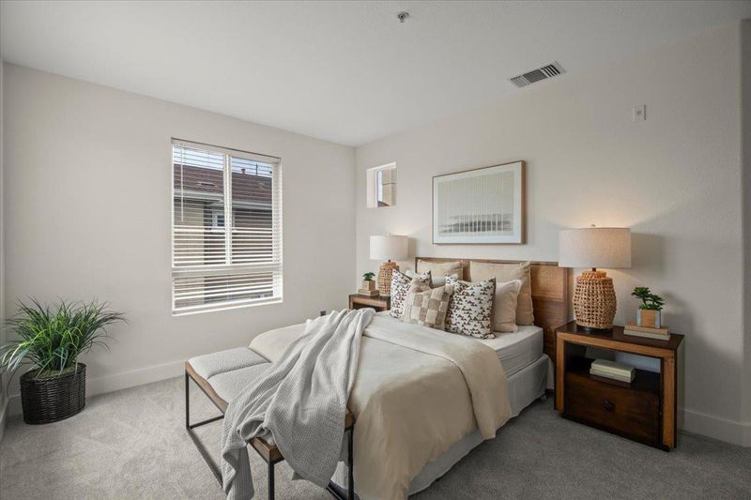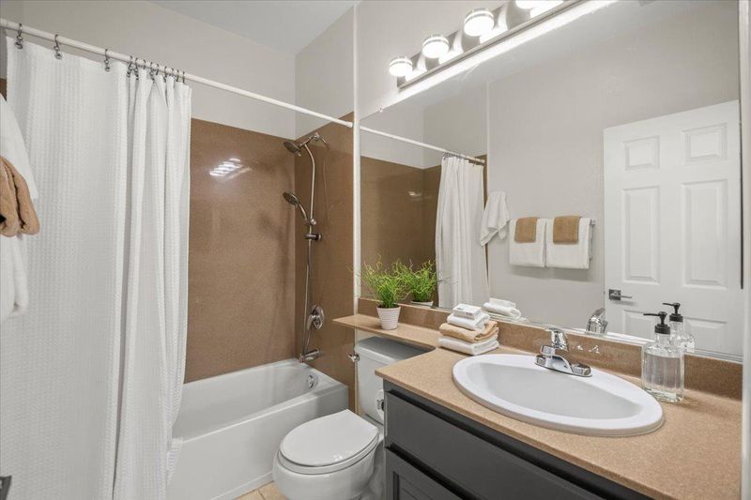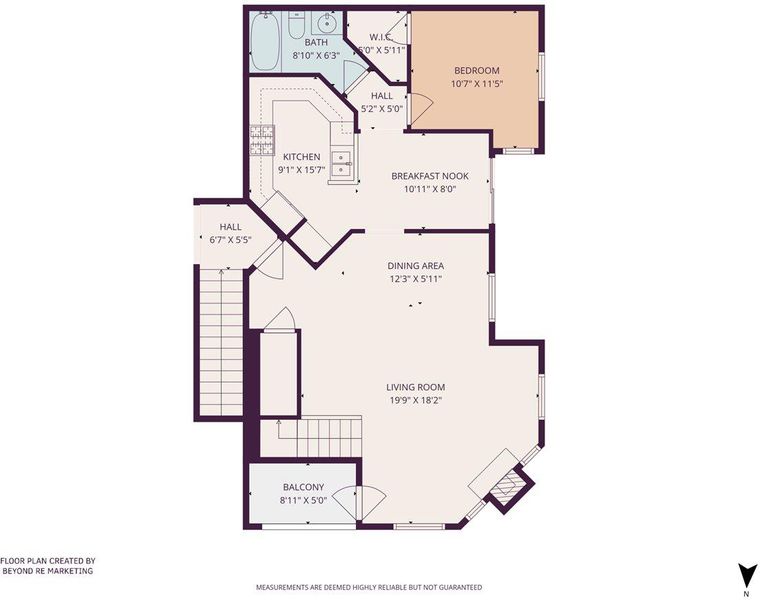
$1,215,000
1,894
SQ FT
$641
SQ/FT
586 Marble Arch Avenue
@ Regency / Hillsdale - 11 - South San Jose, San Jose
- 3 Bed
- 3 Bath
- 2 Park
- 1,894 sqft
- SAN JOSE
-

-
Sat Oct 25, 1:00 pm - 4:00 pm
-
Sun Oct 26, 1:30 pm - 4:30 pm
End-unit townhome in Lancaster Gate at the base of Communications Hill. Three ensuite bedrooms with walk-in closets, including a main-level suite and two additional suites on second level. The primary with vaulted ceilings, fireplace, and private balcony. Living room with tall ceilings, dining room and abundant light, tons of windows, and French door to balcony. Kitchen includes stainless appliances, gas cooktop, granite counters, casual eating area and glass sliding door to side entrance. Double pane windows, central A/C and 2 car attached garage. Steps from the renowned Comm Hill Grand Staircase, scenic walking and biking trails, and neighborhood parks with playgrounds. The community enhances your lifestyle with a sparkling pool, relaxing spa, and low HOA fees, while its prime location provides easy access to VTA Light Rail, Caltrain, downtown San Jose, shopping, and freeways 87, 85, 280, and 101.
- Days on Market
- 3 days
- Current Status
- Active
- Original Price
- $1,215,000
- List Price
- $1,215,000
- On Market Date
- Oct 21, 2025
- Property Type
- Condominium
- Area
- 11 - South San Jose
- Zip Code
- 95136
- MLS ID
- ML82025442
- APN
- 455-44-028
- Year Built
- 2000
- Stories in Building
- 2
- Possession
- COE
- Data Source
- MLSL
- Origin MLS System
- MLSListings, Inc.
Metro Education District School
Public 11-12
Students: NA Distance: 0.4mi
Silicon Valley Adult Education Program
Public n/a Adult Education
Students: NA Distance: 0.5mi
Rachel Carson Elementary School
Public K-5 Elementary
Students: 291 Distance: 0.8mi
One World Montessori School
Private 1-6
Students: 50 Distance: 0.9mi
Achiever Christian School
Private PK-8 Elementary, Religious, Nonprofit
Students: 236 Distance: 0.9mi
Terrell Elementary School
Public K-5 Elementary
Students: 399 Distance: 0.9mi
- Bed
- 3
- Bath
- 3
- Double Sinks, Full on Ground Floor, Primary - Oversized Tub, Primary - Stall Shower(s), Showers over Tubs - 2+, Tile
- Parking
- 2
- Attached Garage, Gate / Door Opener
- SQ FT
- 1,894
- SQ FT Source
- Unavailable
- Pool Info
- Community Facility, Pool - In Ground, Spa - In Ground
- Kitchen
- Cooktop - Gas, Countertop - Granite, Dishwasher, Garbage Disposal, Hookups - Ice Maker, Ice Maker, Microwave, Oven - Built-In, Refrigerator
- Cooling
- Central AC
- Dining Room
- Breakfast Nook, Dining Area in Living Room
- Disclosures
- Lead Base Disclosure, Natural Hazard Disclosure, NHDS Report
- Family Room
- No Family Room
- Flooring
- Carpet, Laminate, Tile, Vinyl / Linoleum
- Foundation
- Concrete Slab
- Fire Place
- Gas Starter, Living Room, Primary Bedroom
- Heating
- Central Forced Air - Gas, Fireplace
- Laundry
- Inside, Upper Floor, Washer / Dryer
- Views
- City Lights, Mountains
- Possession
- COE
- Architectural Style
- Contemporary
- * Fee
- $325
- Name
- PAS Management
- Phone
- 510-683-8614
- *Fee includes
- Common Area Electricity, Exterior Painting, Insurance - Common Area, Maintenance - Common Area, Management Fee, Pool, Spa, or Tennis, Roof, and Unit Coverage Insurance
MLS and other Information regarding properties for sale as shown in Theo have been obtained from various sources such as sellers, public records, agents and other third parties. This information may relate to the condition of the property, permitted or unpermitted uses, zoning, square footage, lot size/acreage or other matters affecting value or desirability. Unless otherwise indicated in writing, neither brokers, agents nor Theo have verified, or will verify, such information. If any such information is important to buyer in determining whether to buy, the price to pay or intended use of the property, buyer is urged to conduct their own investigation with qualified professionals, satisfy themselves with respect to that information, and to rely solely on the results of that investigation.
School data provided by GreatSchools. School service boundaries are intended to be used as reference only. To verify enrollment eligibility for a property, contact the school directly.
