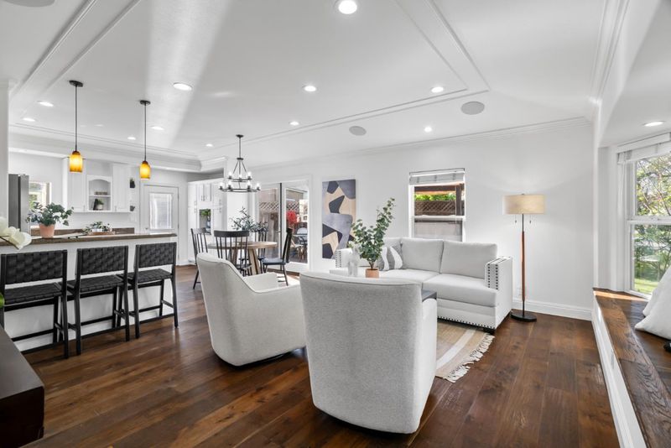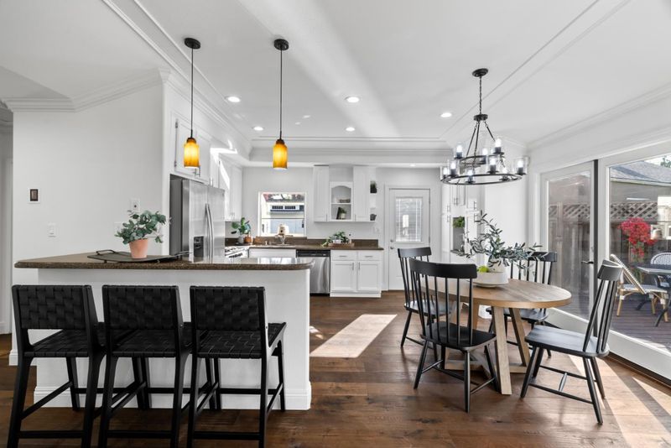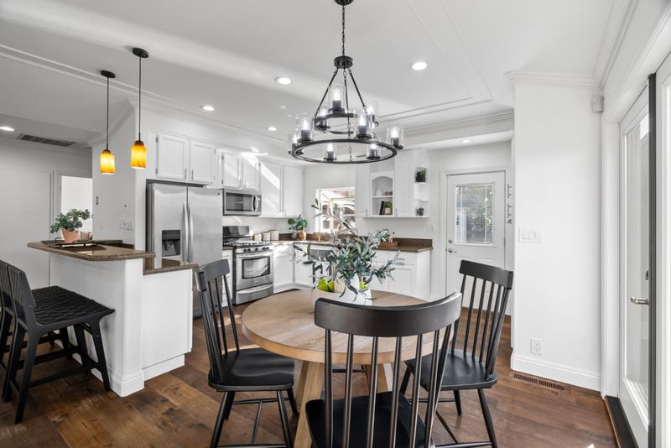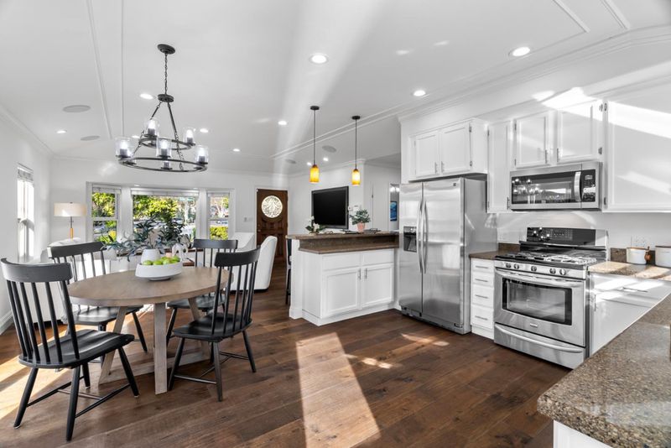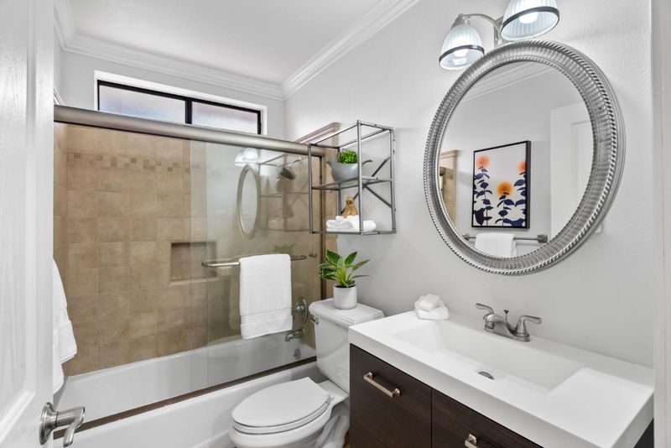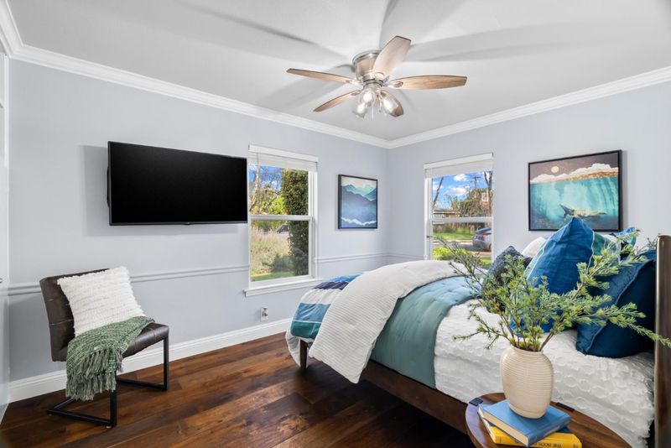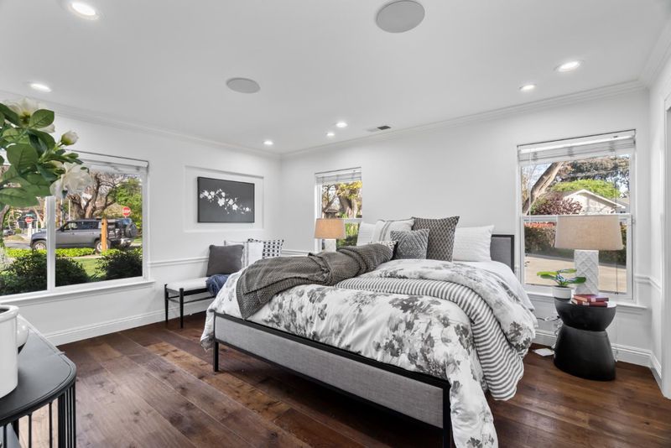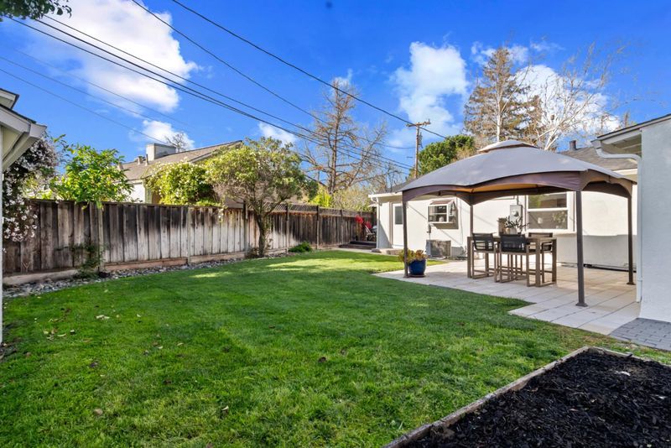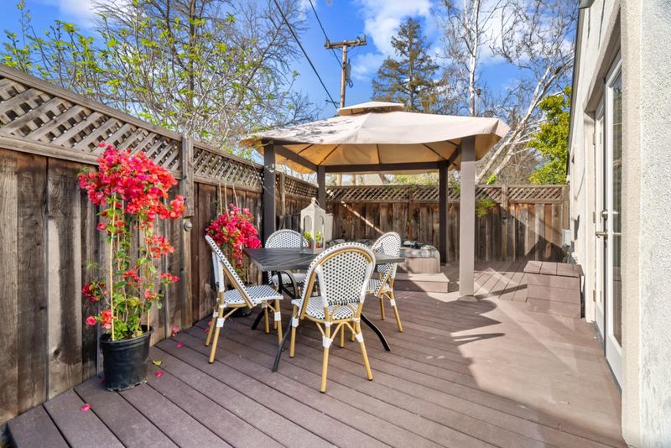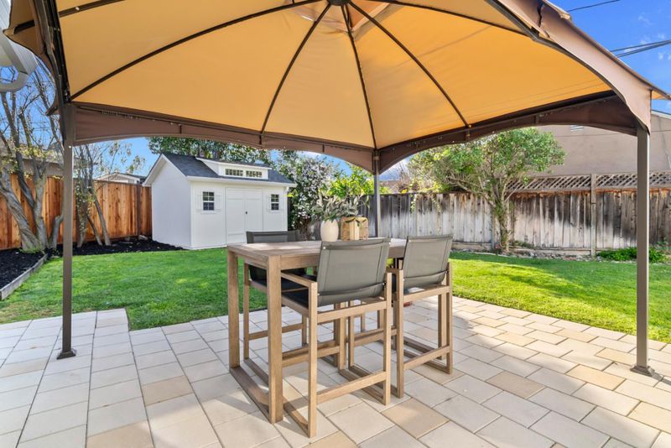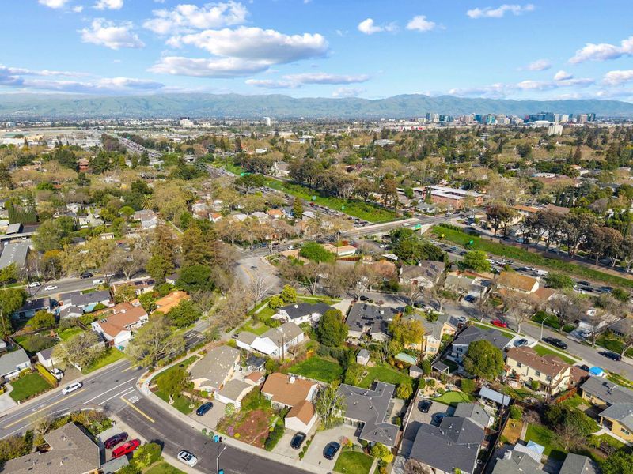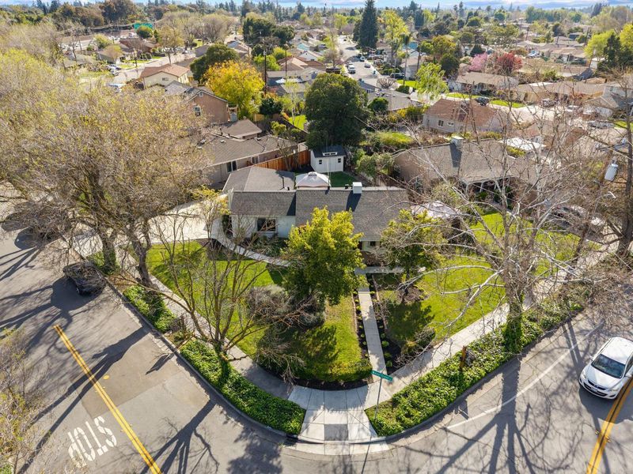
$1,648,888
1,284
SQ FT
$1,284
SQ/FT
1425 Walnut Grove Avenue
@ Newhall - 8 - Santa Clara, San Jose
- 3 Bed
- 2 Bath
- 7 Park
- 1,284 sqft
- SAN JOSE
-

-
Sat May 17, 2:00 pm - 4:00 pm
-
Sun May 18, 2:00 pm - 4:00 pm
-
Sat May 24, 2:00 pm - 4:00 pm
-
Sun May 25, 2:00 pm - 4:00 pm
Welcome to 1425 Walnut Grove Ave, a beautifully maintained home set on an expansive 8,400 sq. ft. lot in one of San Joses most peaceful neighborhoods. Solid oak hardwood floors add warmth throughout, while raised coffered ceilings elevate the open-concept kitchen, living, and dining areas , perfect for everyday living and entertaining. The home features three spacious bedrooms, including an oversized primary suite bathed in natural light. Recent upgrades provide lasting value, with a new roof, fresh interior and exterior paint, and smart surround sound inside and out. Step outside to a spacious Trex deck with a newly serviced hot tub, creating a private oasis ideal for relaxation or social gatherings. The property also includes a 10x12 storage unit and offers ample space to add an ADU (pending city approval). With thoughtful updates, versatile living spaces, and a prime location near NVIDIA and major tech campuses, this inviting home offers both comfort and opportunity. 1425 Walnut Grove Ave is more than just a house, it's a place to build lasting memories.
- Days on Market
- 1 day
- Current Status
- Active
- Original Price
- $1,648,888
- List Price
- $1,648,888
- On Market Date
- May 14, 2025
- Property Type
- Single Family Home
- Area
- 8 - Santa Clara
- Zip Code
- 95126
- MLS ID
- ML82006795
- APN
- 274-02-025
- Year Built
- 1946
- Stories in Building
- 1
- Possession
- Unavailable
- Data Source
- MLSL
- Origin MLS System
- MLSListings, Inc.
Washington Elementary School
Public K-5 Elementary
Students: 331 Distance: 0.5mi
Merritt Trace Elementary School
Public K-5 Elementary
Students: 926 Distance: 0.7mi
Herbert Hoover Middle School
Public 6-8 Middle
Students: 1082 Distance: 0.7mi
Rose Garden Academy
Private 3-12 Coed
Students: NA Distance: 0.8mi
Buchser Middle School
Public 6-8 Middle
Students: 1011 Distance: 0.8mi
Moran Autism Center
Private K-12 Nonprofit
Students: 67 Distance: 0.8mi
- Bed
- 3
- Bath
- 2
- Parking
- 7
- Attached Garage
- SQ FT
- 1,284
- SQ FT Source
- Unavailable
- Lot SQ FT
- 8,400.0
- Lot Acres
- 0.192837 Acres
- Pool Info
- Spa - Above Ground
- Cooling
- Central AC
- Dining Room
- Dining Area in Family Room
- Disclosures
- NHDS Report
- Family Room
- Kitchen / Family Room Combo
- Foundation
- Concrete Perimeter, Concrete Slab, Crawl Space
- Heating
- Central Forced Air
- Fee
- Unavailable
MLS and other Information regarding properties for sale as shown in Theo have been obtained from various sources such as sellers, public records, agents and other third parties. This information may relate to the condition of the property, permitted or unpermitted uses, zoning, square footage, lot size/acreage or other matters affecting value or desirability. Unless otherwise indicated in writing, neither brokers, agents nor Theo have verified, or will verify, such information. If any such information is important to buyer in determining whether to buy, the price to pay or intended use of the property, buyer is urged to conduct their own investigation with qualified professionals, satisfy themselves with respect to that information, and to rely solely on the results of that investigation.
School data provided by GreatSchools. School service boundaries are intended to be used as reference only. To verify enrollment eligibility for a property, contact the school directly.

