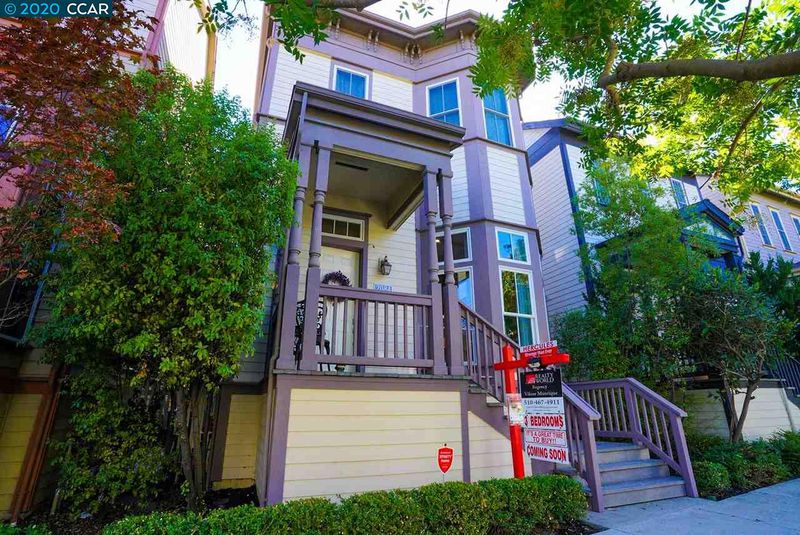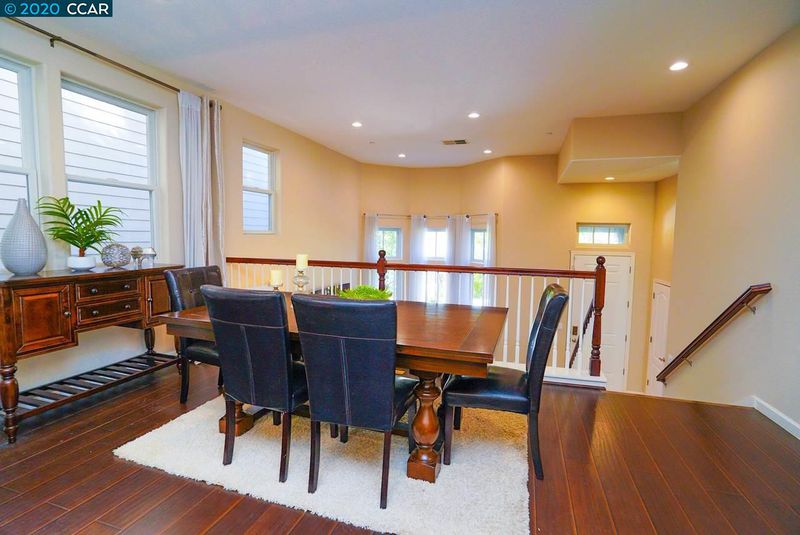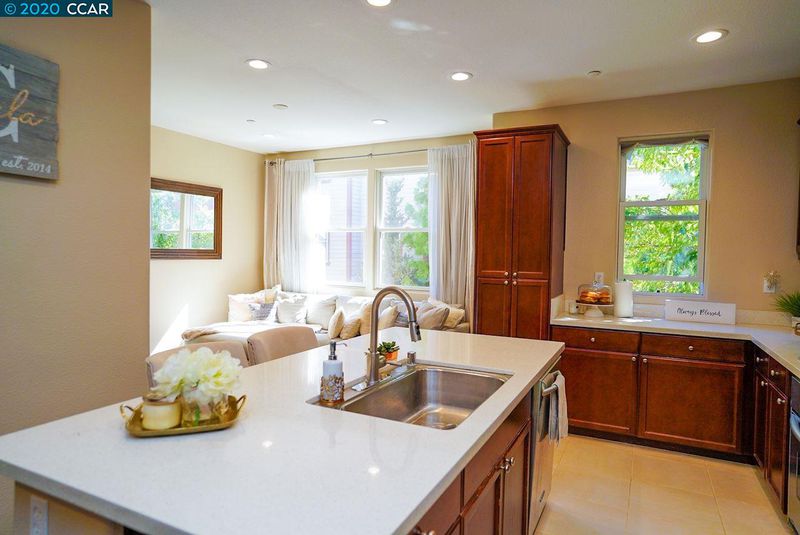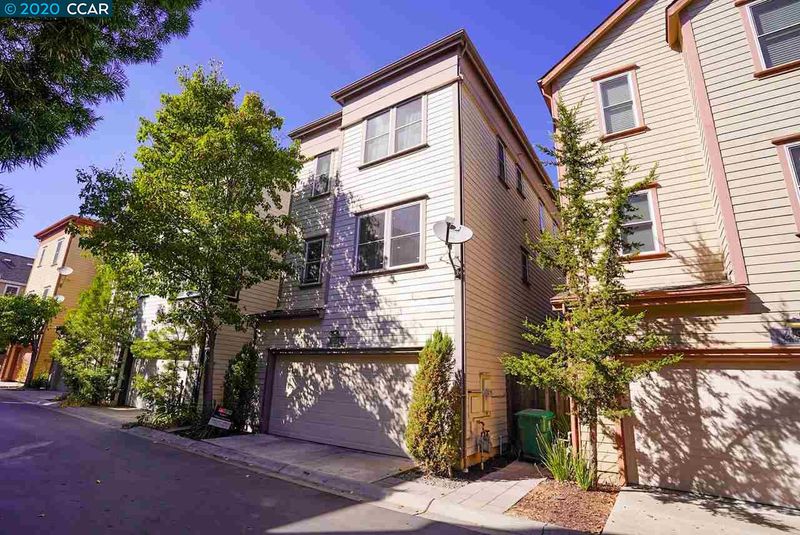 Sold 5.1% Under Asking
Sold 5.1% Under Asking
$665,000
1,639
SQ FT
$406
SQ/FT
2084 Clark St
@ Ferrelo Ln. - Not Listed, Hercules
- 3 Bed
- 2.5 (2/1) Bath
- 0 Park
- 1,639 sqft
- HERCULES
-

Located on shores of San Pablo Bay, this historic hometown offers a perfect balance of past and present. The John Laing Homes collection captures the charm of Victorian Hercules where exteriors are embellished w/bay windows, raised front porches, decorative gables & more. Welcome to the Bayside Community, buzzing with life. It’s active, original, urban, it’s home! This lovely turn-key Victorian-style home offers great separation of space, a large Living Room, Updated Kitchen w/QUARTZ Countertops, Stainless Appliances, elegant Espresso Cabinetry, Railing and Banisters to compliment the space. Recessed Lighting, Designer Color Palette, Updated baths, Hardwood & Tile, Large Principal Bedroom w/Walk-In Closet, Upstairs Laundry, Dual-Zone climate control, Oversized Garage & crawl space storage, Low Maintenance Landscaping, Interlocking Paved Side-Yard. Walk to CENTRAL PARK or Jogging, Biking & Exercise Trails, Plenty Open Space, Monthly HOA only $77. Dream Location, Near Schools & Retail!
- Current Status
- Sold
- Sold Price
- $665,000
- Under List Price
- 5.1%
- Original Price
- $698,888
- List Price
- $698,888
- On Market Date
- Sep 26, 2020
- Contract Date
- Nov 17, 2020
- Close Date
- Dec 14, 2020
- Property Type
- Detached
- D/N/S
- Not Listed
- Zip Code
- 94547
- MLS ID
- 40922678
- APN
- 404-690-058-7
- Year Built
- 2005
- Stories in Building
- Unavailable
- Possession
- COE
- COE
- Dec 14, 2020
- Data Source
- MAXEBRDI
- Origin MLS System
- CONTRA COSTA
Ohlone Elementary School
Public K-5 Elementary
Students: 450 Distance: 0.6mi
Rodeo Hills Elementary School
Public K-5 Elementary
Students: 654 Distance: 1.1mi
Collins Elementary School
Public K-6 Elementary
Students: 305 Distance: 1.1mi
St. Joseph Elementary School
Private K-8 Elementary, Religious, Coed
Students: 270 Distance: 1.2mi
St. Patrick School
Private PK-8 Elementary, Religious, Coed
Students: 387 Distance: 1.2mi
King's Academy
Private K-12
Students: 16 Distance: 1.4mi
- Bed
- 3
- Bath
- 2.5 (2/1)
- Parking
- 0
- Attached Garage, Off Street Parking, Side Yard Access, Garage Facing Rear
- SQ FT
- 1,639
- SQ FT Source
- Public Records
- Lot SQ FT
- 1,533.0
- Lot Acres
- 0.035193 Acres
- Pool Info
- None
- Kitchen
- Counter - Stone, Dishwasher, Double Oven, Eat In Kitchen, Garbage Disposal, Ice Maker Hookup, Microwave, Range/Oven Free Standing, Self-Cleaning Oven, Updated Kitchen, Other
- Cooling
- Central 2 Or 2+ Zones A/C
- Disclosures
- Nat Hazard Disclosure, Restaurant Nearby
- Exterior Details
- Dual Pane Windows, Vinyl Siding, Bay Window(s), Window Screens
- Flooring
- Laminate, Tile, Vinyl, Carpet
- Fire Place
- None
- Heating
- Forced Air 1 Zone, Forced Air 2 Zns or More, Gas
- Laundry
- Hookups Only, In Laundry Room
- Main Level
- None
- Possession
- COE
- Architectural Style
- Victorian
- Construction Status
- Existing
- Additional Equipment
- Garage Door Opener, Security Alarm - Leased, Water Heater Gas, Window Coverings, Carbon Mon Detector, Double Strapped Water Htr, Smoke Detector, All Public Utilities, Internet Available, Natural Gas Available, Natural Gas Connected
- Lot Description
- Regular
- Pets
- Allowed - Yes
- Pool
- None
- Roof
- Composition Shingles
- Solar
- None
- Terms
- Builder's Lender - FHA, Builder's Lender - VA, Cash, Conventional, 1031 Exchange, FHA
- Water and Sewer
- Sewer System - Public, Water - Public
- Yard Description
- Side Yard
- * Fee
- $77
- Name
- NOT LISTED
- Phone
- (510) 262-1795
- *Fee includes
- None
MLS and other Information regarding properties for sale as shown in Theo have been obtained from various sources such as sellers, public records, agents and other third parties. This information may relate to the condition of the property, permitted or unpermitted uses, zoning, square footage, lot size/acreage or other matters affecting value or desirability. Unless otherwise indicated in writing, neither brokers, agents nor Theo have verified, or will verify, such information. If any such information is important to buyer in determining whether to buy, the price to pay or intended use of the property, buyer is urged to conduct their own investigation with qualified professionals, satisfy themselves with respect to that information, and to rely solely on the results of that investigation.
School data provided by GreatSchools. School service boundaries are intended to be used as reference only. To verify enrollment eligibility for a property, contact the school directly.







































