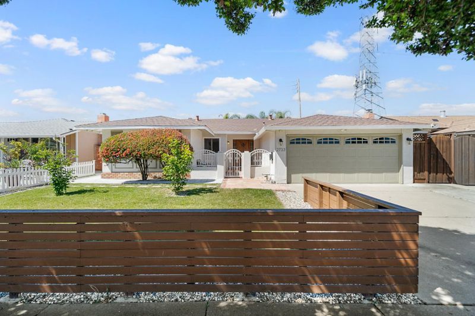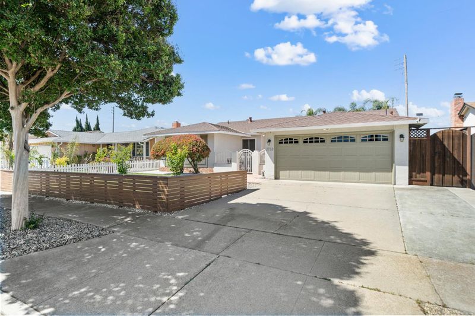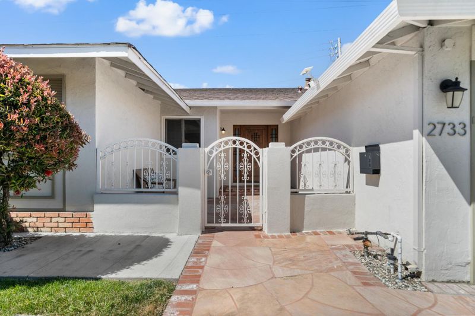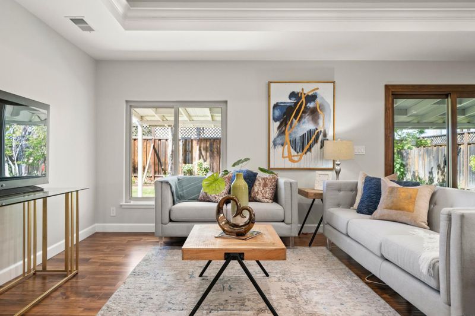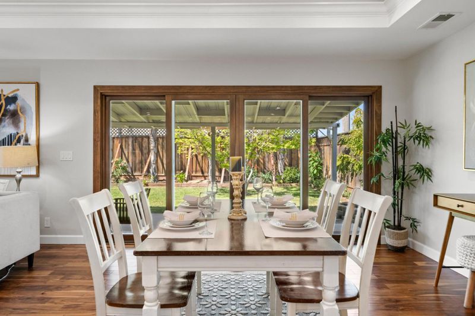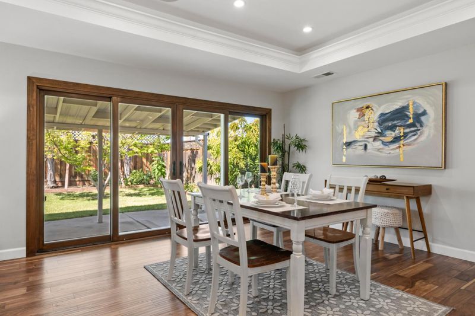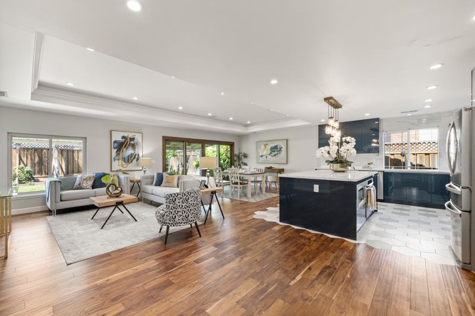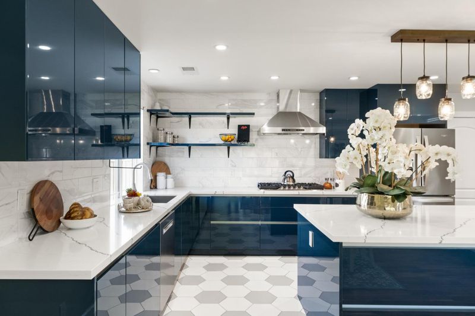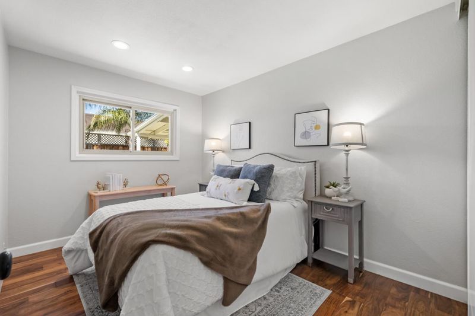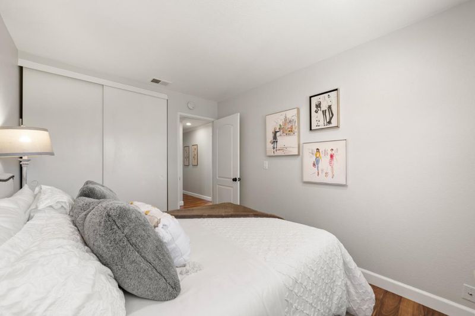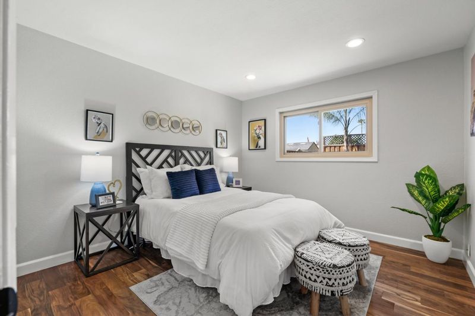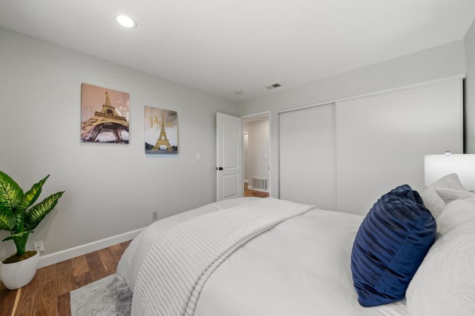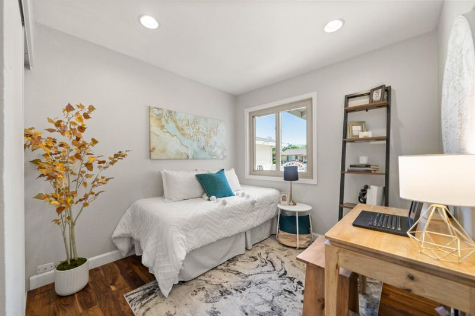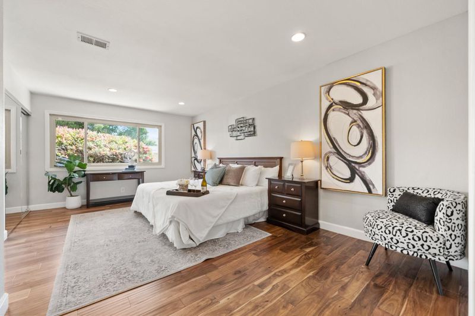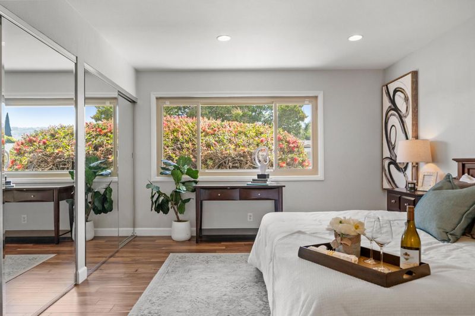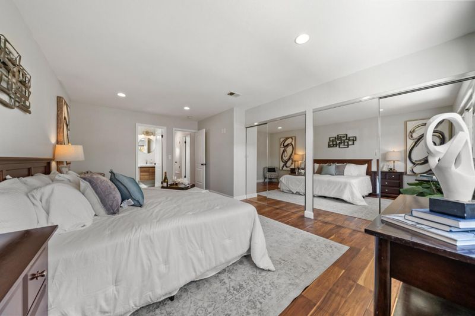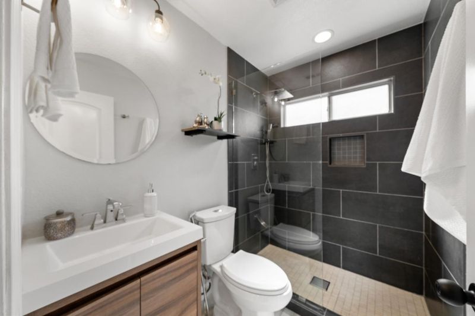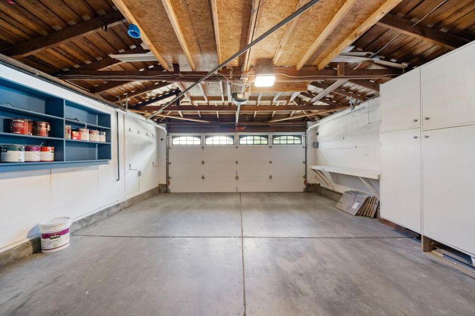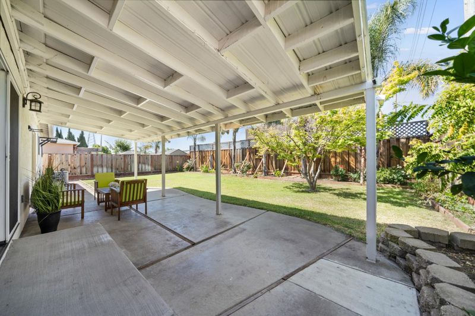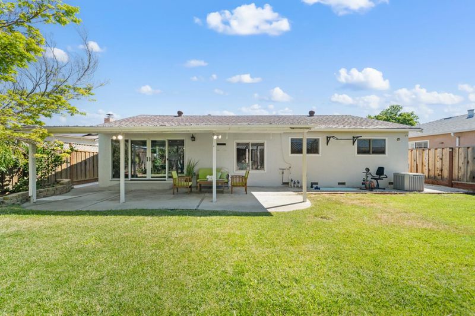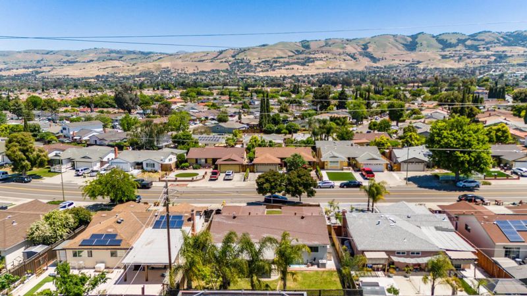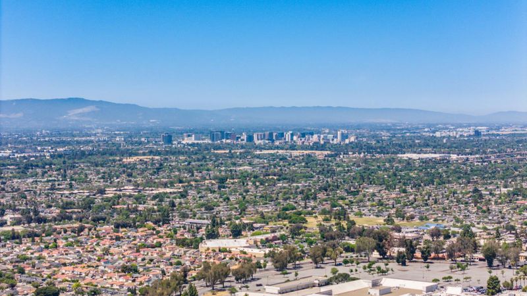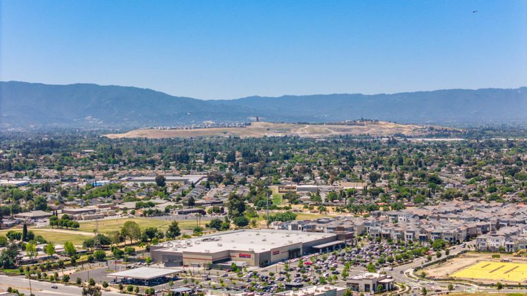
$1,349,000
1,554
SQ FT
$868
SQ/FT
2733 Scottsdale Drive
@ Quimby - 3 - Evergreen, San Jose
- 4 Bed
- 2 Bath
- 2 Park
- 1,554 sqft
- San Jose
-

-
Fri May 16, 5:00 pm - 7:00 pm
-
Sat May 17, 1:00 pm - 4:00 pm
-
Sun May 18, 1:00 pm - 4:00 pm
Follow neighborhood roads to find this beautifully designed home, where charm and style meet functionality. Enter through the spacious, attached garage or the welcoming front door, leading into a bright, open-concept living space. Recessed lighting is nestled into the tray ceiling above, reflecting off wood flooring and highlighting the glamorous kitchen. Prepare your favorite meals with stainless steel appliances and serve them al fresco on the shaded patio that looks out to the private backyard. The exceptional indoor-outdoor living makes for effortless hosting and entertaining. Follow a storage-lined hall to reach three airy guest bedrooms that accompany a full hallway bathroom. Further down the hall, a primary suite boasts dual closets and a spa-appointed ensuite with a glass-encased shower. This home is only moments away from Eastridge Center and its many amenities, local schools, and Cunningham Lake for endless outdoor recreation.
- Days on Market
- 1 day
- Current Status
- Active
- Original Price
- $1,349,000
- List Price
- $1,349,000
- On Market Date
- May 14, 2025
- Property Type
- Single Family Home
- Area
- 3 - Evergreen
- Zip Code
- 95148
- MLS ID
- ML82006864
- APN
- 673-01-027
- Year Built
- 1970
- Stories in Building
- 1
- Possession
- COE
- Data Source
- MLSL
- Origin MLS System
- MLSListings, Inc.
Holly Oak Elementary School
Public K-6 Elementary
Students: 562 Distance: 0.5mi
East Valley Christian School
Private K-11 Elementary, Religious, Coed
Students: NA Distance: 0.5mi
George V. Leyva Intermediate School
Public 7-8 Middle
Students: 733 Distance: 0.7mi
Liberty Baptist School
Private PK-12 Combined Elementary And Secondary, Religious, Coed
Students: 103 Distance: 0.8mi
Cedar Grove Elementary School
Public K-6 Elementary
Students: 590 Distance: 0.9mi
Millbrook Elementary School
Public K-6 Elementary
Students: 618 Distance: 1.0mi
- Bed
- 4
- Bath
- 2
- Stall Shower - 2+, Updated Bath
- Parking
- 2
- Attached Garage, On Street
- SQ FT
- 1,554
- SQ FT Source
- Unavailable
- Lot SQ FT
- 6,100.0
- Lot Acres
- 0.140037 Acres
- Kitchen
- Cooktop - Gas, Countertop - Granite, Dishwasher, Exhaust Fan, Freezer, Garbage Disposal, Island, Oven - Built-In, Refrigerator
- Cooling
- Central AC
- Dining Room
- Eat in Kitchen
- Disclosures
- Natural Hazard Disclosure
- Family Room
- Separate Family Room
- Flooring
- Hardwood, Tile
- Foundation
- Crawl Space
- Heating
- Central Forced Air - Gas
- Laundry
- In Garage
- Views
- Neighborhood
- Possession
- COE
- Architectural Style
- Ranch
- Fee
- Unavailable
MLS and other Information regarding properties for sale as shown in Theo have been obtained from various sources such as sellers, public records, agents and other third parties. This information may relate to the condition of the property, permitted or unpermitted uses, zoning, square footage, lot size/acreage or other matters affecting value or desirability. Unless otherwise indicated in writing, neither brokers, agents nor Theo have verified, or will verify, such information. If any such information is important to buyer in determining whether to buy, the price to pay or intended use of the property, buyer is urged to conduct their own investigation with qualified professionals, satisfy themselves with respect to that information, and to rely solely on the results of that investigation.
School data provided by GreatSchools. School service boundaries are intended to be used as reference only. To verify enrollment eligibility for a property, contact the school directly.
