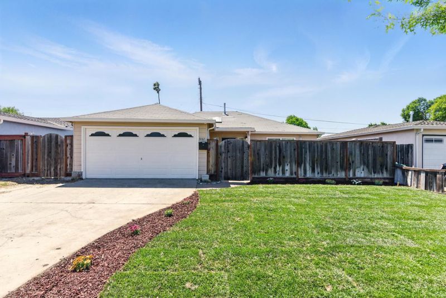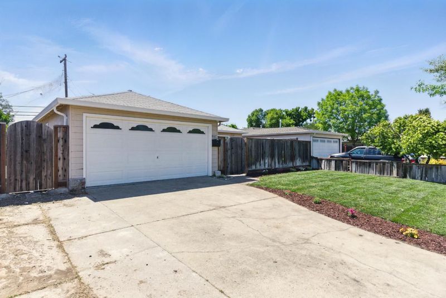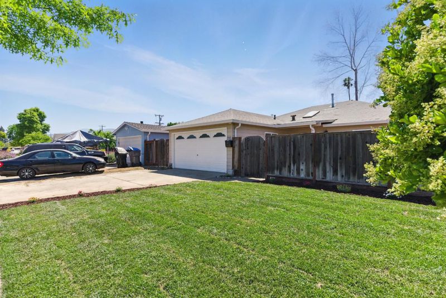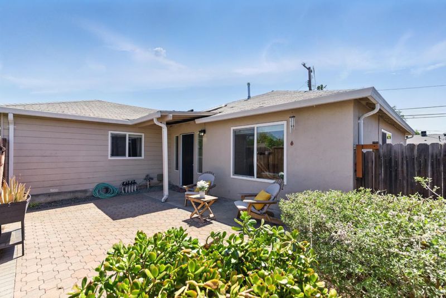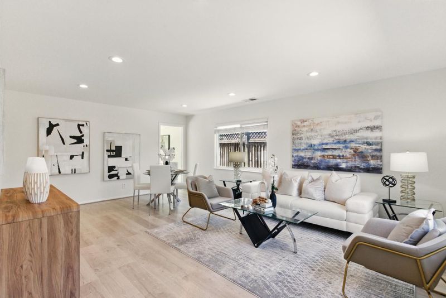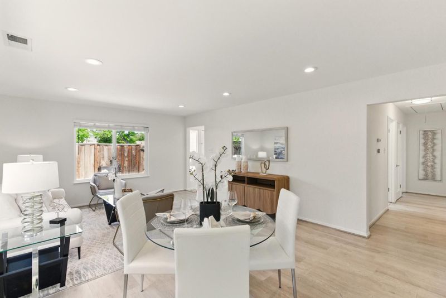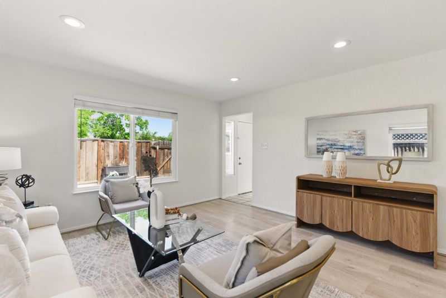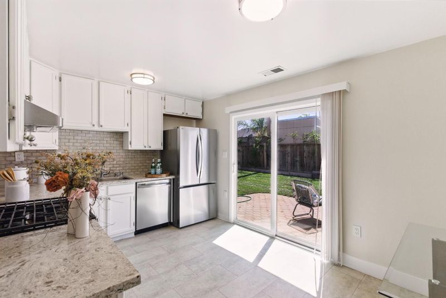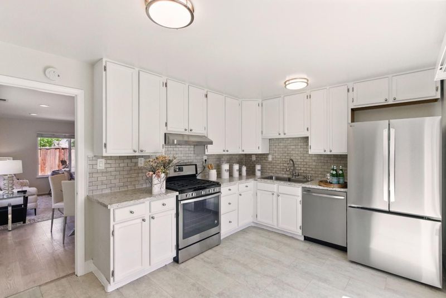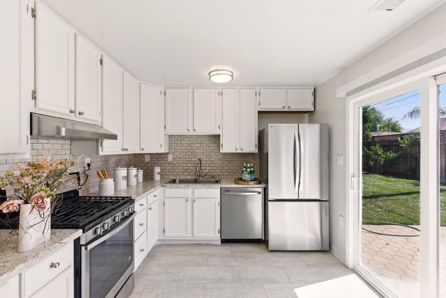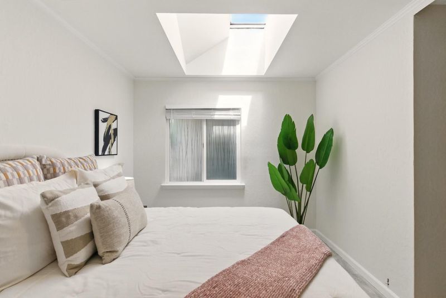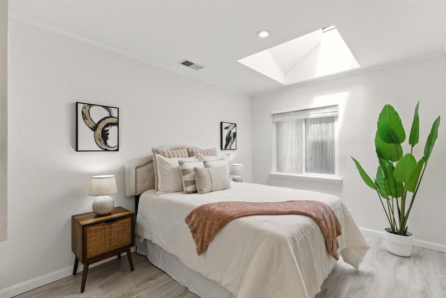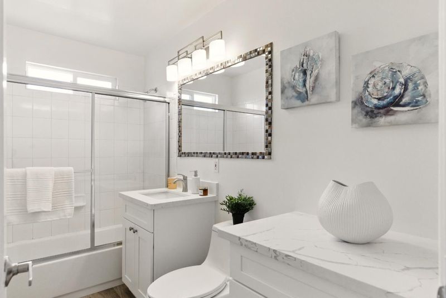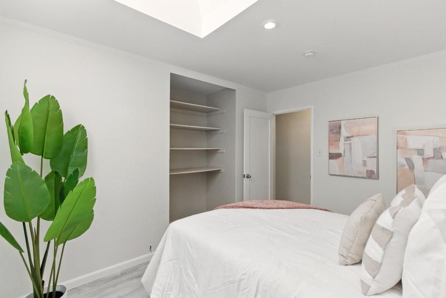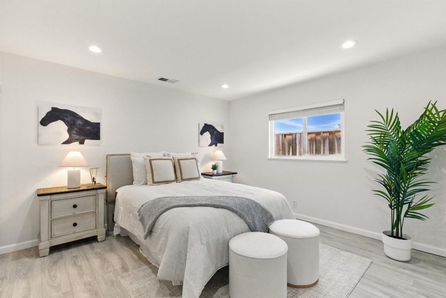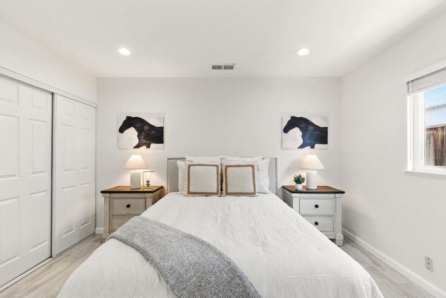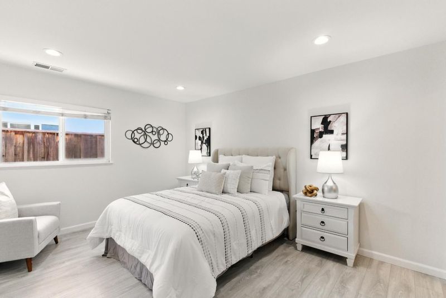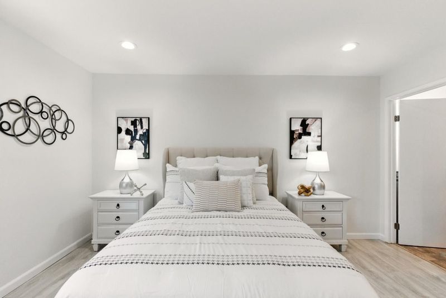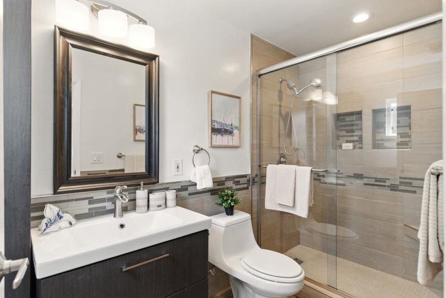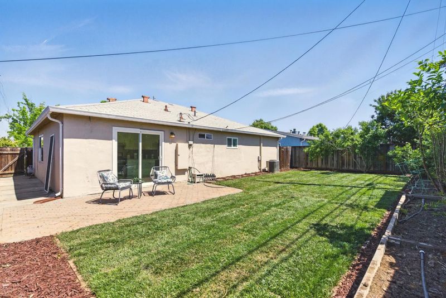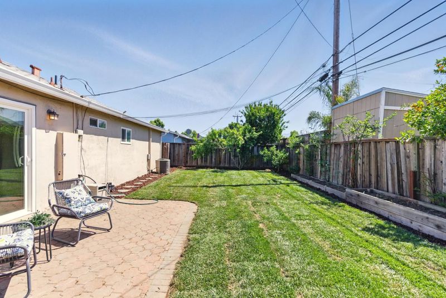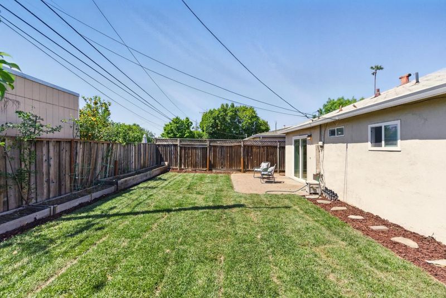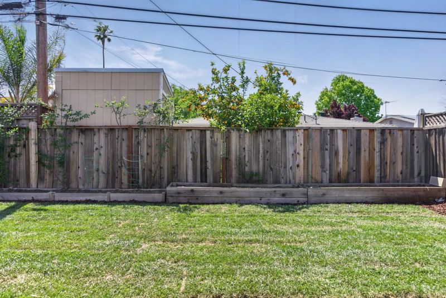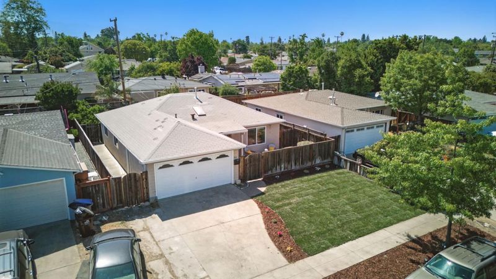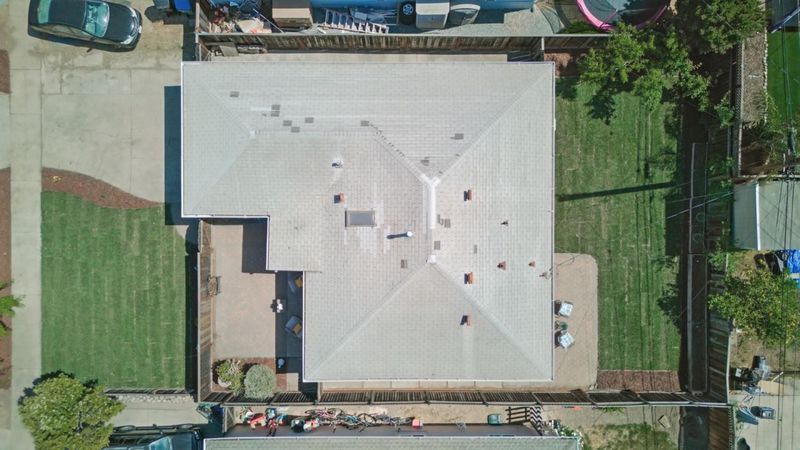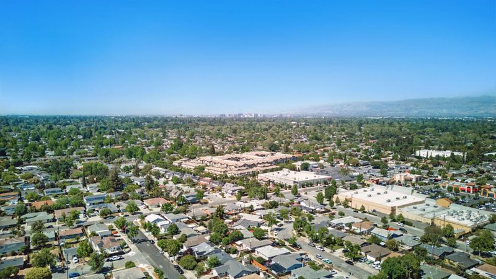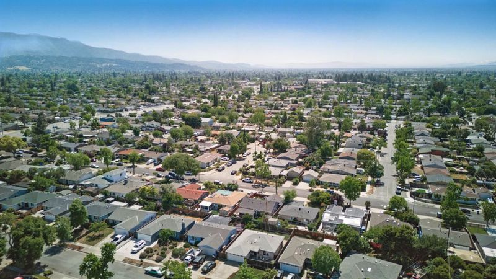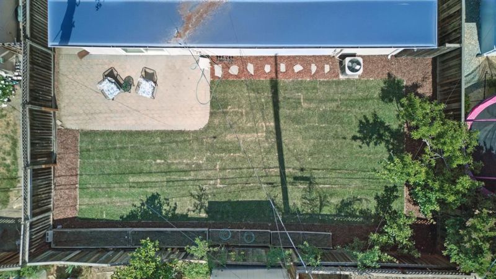
$1,368,000
1,140
SQ FT
$1,200
SQ/FT
3087 Franela Drive
@ Hillsdale, Yucca, Foxworthy - 14 - Cambrian, San Jose
- 3 Bed
- 2 Bath
- 2 Park
- 1,140 sqft
- SAN JOSE
-

-
Fri May 9, 5:00 pm - 7:00 pm
-
Sat May 10, 1:30 pm - 5:00 pm
-
Sun May 11, 1:30 pm - 5:00 pm
An opportunity knocks for this Elegant Cambrian 3b/2b house, Moving in ready bright home with high potential for upgrading, expanding or add an ADU. Laminated floors though out, Recently fresh painted the interior walls & ceilings, recessed lights , Skylights, remodeled kitchen in 2019 , granite countertops, gas burned stove, cooking fan, brand new stainless steel refrigerator and dishwasher. Remodeled bathrooms, new cabinets & vinyl floors in the hallway bathroom, Updated primary bathroom. Central HVAC System, Double pane windows,New landscaped front and backyard with new lawns, auto sprinkler system, Quite neighborhood, closed to shops, restaurants, supermarkets. Easy to access to HYW 87,85 &17/880
- Days on Market
- 1 day
- Current Status
- Active
- Original Price
- $1,368,000
- List Price
- $1,368,000
- On Market Date
- May 8, 2025
- Property Type
- Single Family Home
- Area
- 14 - Cambrian
- Zip Code
- 95124
- MLS ID
- ML82004726
- APN
- 447-06-036
- Year Built
- 1953
- Stories in Building
- 1
- Possession
- COE
- Data Source
- MLSL
- Origin MLS System
- MLSListings, Inc.
Glory of Learning
Private 4-9 Coed
Students: NA Distance: 0.2mi
Sartorette Charter School
Charter K-5 Elementary
Students: 400 Distance: 0.6mi
Learning Pathways Kindergarten
Private K
Students: 12 Distance: 0.7mi
Steindorf STEAM School
Public K-8
Students: 502 Distance: 0.7mi
Chrysallis Elementary School
Private K-4 Elementary, Coed
Students: 5 Distance: 0.7mi
Willow Vale Christian Children
Private PK-12 Combined Elementary And Secondary, Religious, Coed
Students: NA Distance: 0.8mi
- Bed
- 3
- Bath
- 2
- Primary - Stall Shower(s), Shower over Tub - 1, Tile
- Parking
- 2
- Attached Garage
- SQ FT
- 1,140
- SQ FT Source
- Unavailable
- Lot SQ FT
- 4,998.0
- Lot Acres
- 0.114738 Acres
- Kitchen
- Cooktop - Gas, Dishwasher, Refrigerator
- Cooling
- Central AC
- Dining Room
- No Formal Dining Room
- Disclosures
- Natural Hazard Disclosure
- Family Room
- No Family Room
- Flooring
- Laminate, Tile
- Foundation
- Concrete Slab
- Heating
- Forced Air, Gas
- Laundry
- In Garage, Washer / Dryer
- Views
- Neighborhood
- Possession
- COE
- Architectural Style
- Ranch
- Fee
- Unavailable
MLS and other Information regarding properties for sale as shown in Theo have been obtained from various sources such as sellers, public records, agents and other third parties. This information may relate to the condition of the property, permitted or unpermitted uses, zoning, square footage, lot size/acreage or other matters affecting value or desirability. Unless otherwise indicated in writing, neither brokers, agents nor Theo have verified, or will verify, such information. If any such information is important to buyer in determining whether to buy, the price to pay or intended use of the property, buyer is urged to conduct their own investigation with qualified professionals, satisfy themselves with respect to that information, and to rely solely on the results of that investigation.
School data provided by GreatSchools. School service boundaries are intended to be used as reference only. To verify enrollment eligibility for a property, contact the school directly.
