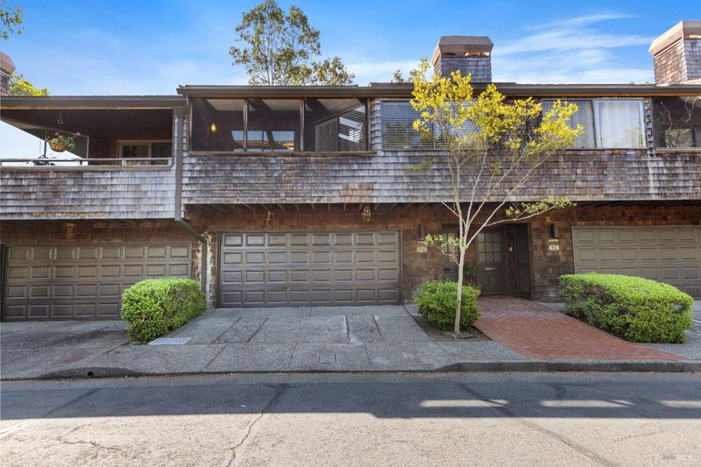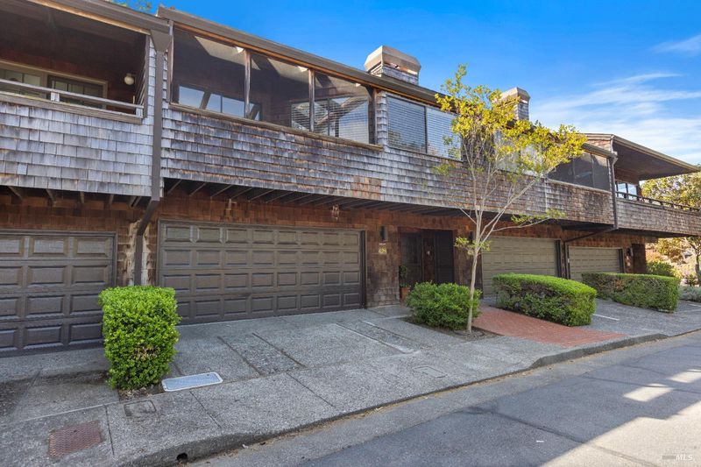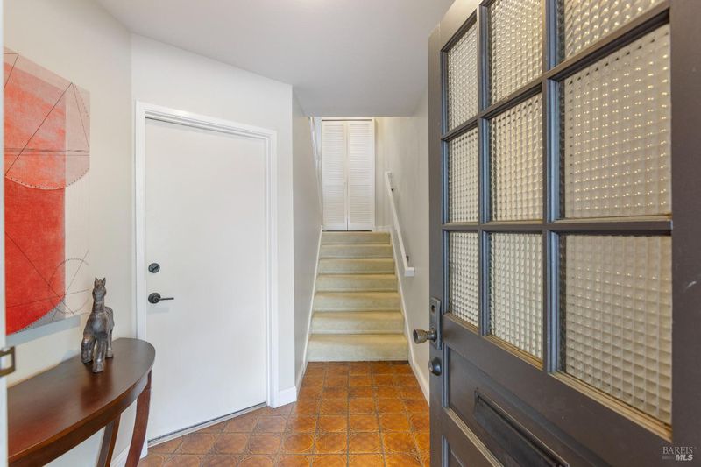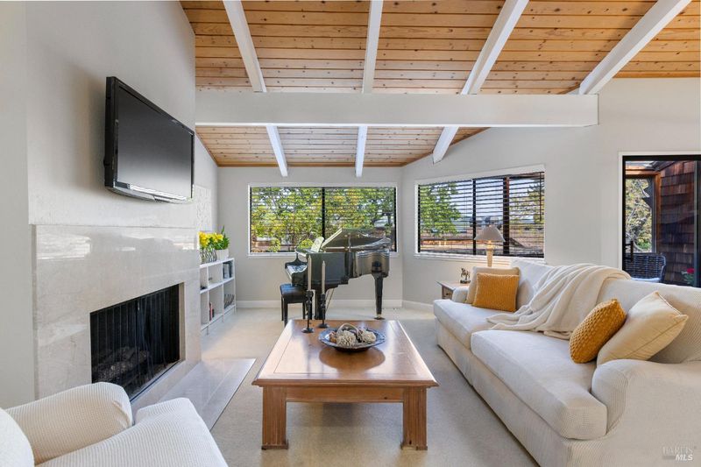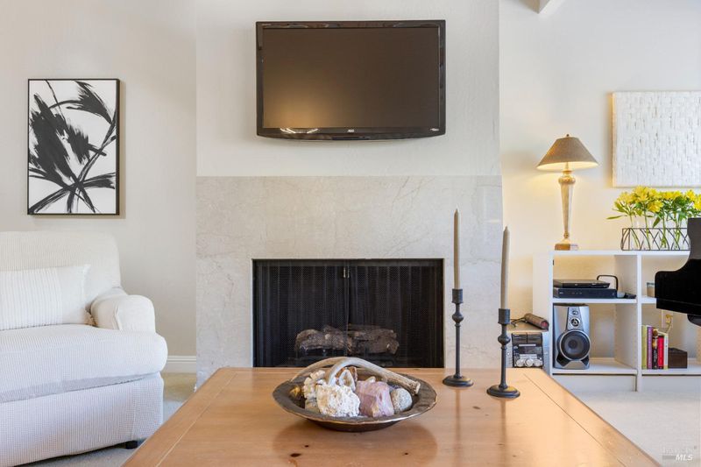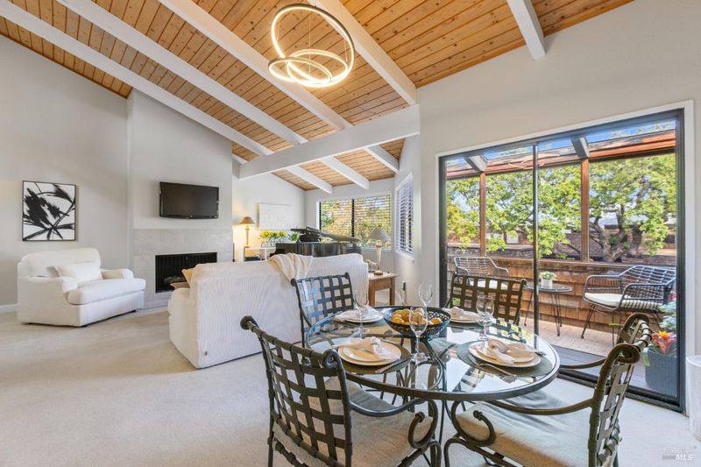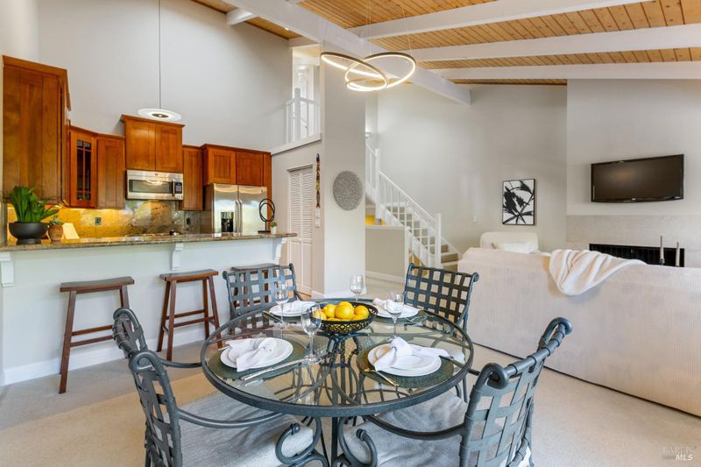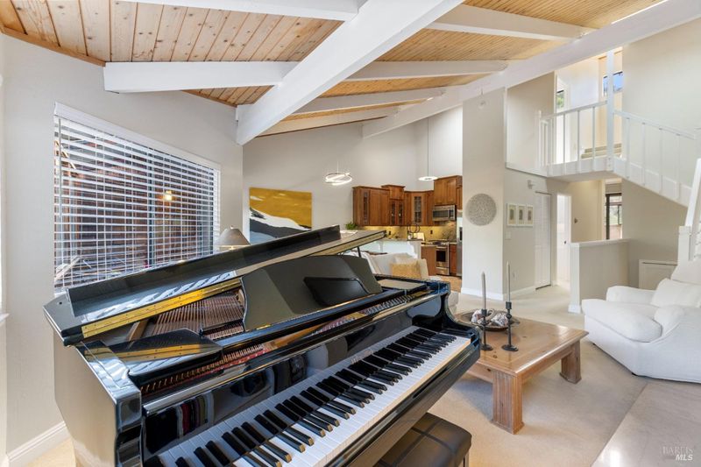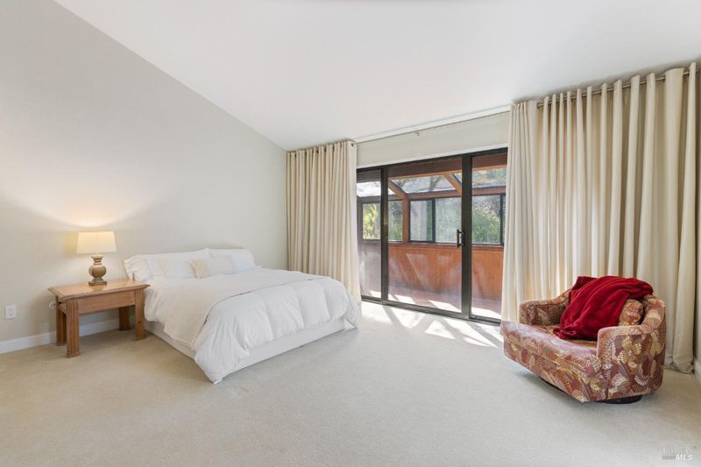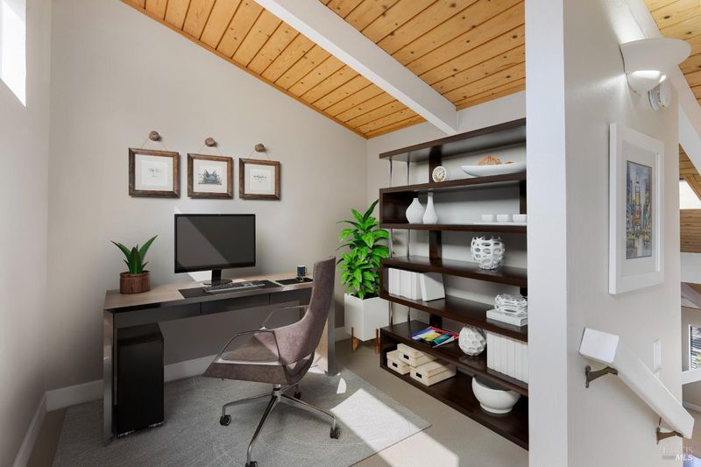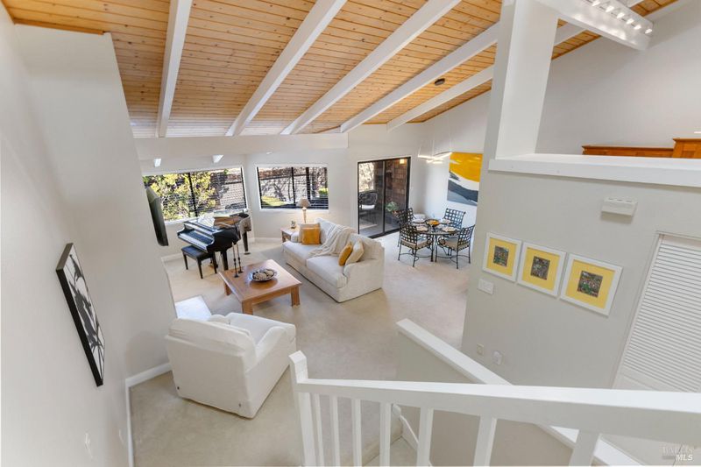
$899,900
1,774
SQ FT
$507
SQ/FT
428 El Faisan Dr
@ Northgate Dr & El Faisan Dr - A2300 - San Rafael, San Rafael
- 2 Bed
- 2 Bath
- 4 Park
- 1,774 sqft
- San Rafael
-

Welcome to 428 El Faisan Dr, a peaceful hillside retreat where space, nature, and community come together. Located in the gated Quail Hill community in Marin County, this 1,774 sq ft townhome offers a bright, open floor plan with high vaulted ceilings, venting skylights, and freshly finished beams that create a warm, airy feel. The updated kitchen features granite counters, a matching backsplash, GE Cafe appliances, and a dual-fuel range with double ovens - perfect for cooking and entertaining. The spacious primary suite includes dual vanities, two closets (including a walk-in), and great natural light. A sunroom off the bedroom opens to the serene hillside, an ideal spot for coffee or quiet moments. Two lofts add flexibility, and thoughtful upgrades like central vacuum, extra roof insulation, new modern kitchen chandeliers, and updated hardware make life easier. Storage abounds with built-in garage cabinets, a large coat closet, and an extra room off the garage - ideal for a gym or workshop. Enjoy mountain views from the front patio and miles of peaceful roads for walks and bike rides. Great schools, a pool, clubhouse, saunas, and nearby shopping and dining make this home a true gem!
- Days on Market
- 9 days
- Current Status
- Active
- Original Price
- $899,900
- List Price
- $899,900
- On Market Date
- May 1, 2025
- Property Type
- Townhouse
- District
- A2300 - San Rafael
- Zip Code
- 94903
- MLS ID
- 325039529
- APN
- 175-380-29
- Year Built
- 1975
- Stories in Building
- 3
- Number of Units
- 1
- Possession
- Close Of Escrow
- Data Source
- SFAR
- Origin MLS System
Terra Linda High School
Public 9-12 Secondary
Students: 1230 Distance: 0.2mi
San Rafael Adult Education
Public n/a Adult Education
Students: NA Distance: 0.2mi
Vallecito Elementary School
Public K-5 Elementary
Students: 476 Distance: 0.3mi
Mark Day School
Private K-8 Elementary, Nonprofit
Students: 380 Distance: 0.5mi
Phoenix Academy
Charter 9-12 Secondary
Students: 6 Distance: 0.8mi
Marin County Special Education School
Public K-12 Special Education
Students: 201 Distance: 0.8mi
- Bed
- 2
- Bath
- 2
- Shower Stall(s), Tile
- Parking
- 4
- Attached, Garage Facing Front, Guest Parking Available, Workshop in Garage
- SQ FT
- 1,774
- SQ FT Source
- Unavailable
- Lot SQ FT
- 2,500.0
- Lot Acres
- 0.0574 Acres
- Kitchen
- Granite Counter, Pantry Closet
- Cooling
- Central
- Dining Room
- Dining Bar, Dining/Living Combo
- Exterior Details
- Balcony
- Family Room
- Cathedral/Vaulted, Skylight(s)
- Living Room
- Cathedral/Vaulted, Deck Attached, Open Beam Ceiling, Skylight(s)
- Flooring
- Carpet, Tile
- Foundation
- Combination, Raised, Slab
- Fire Place
- Gas Starter, Living Room, Wood Burning
- Heating
- Central
- Laundry
- Electric, Ground Floor, In Garage, Sink, Washer/Dryer Stacked Included
- Upper Level
- Loft
- Main Level
- Bedroom(s), Dining Room, Full Bath(s), Kitchen, Living Room, Primary Bedroom, Partial Bath(s)
- Views
- Mountains
- Possession
- Close Of Escrow
- Architectural Style
- Colonial
- Special Listing Conditions
- None
- * Fee
- $900
- Name
- Quail Hill Townhouses
- *Fee includes
- Common Areas, Insurance on Structure, Maintenance Exterior, Maintenance Grounds, Management, Pool, Road, and Roof
MLS and other Information regarding properties for sale as shown in Theo have been obtained from various sources such as sellers, public records, agents and other third parties. This information may relate to the condition of the property, permitted or unpermitted uses, zoning, square footage, lot size/acreage or other matters affecting value or desirability. Unless otherwise indicated in writing, neither brokers, agents nor Theo have verified, or will verify, such information. If any such information is important to buyer in determining whether to buy, the price to pay or intended use of the property, buyer is urged to conduct their own investigation with qualified professionals, satisfy themselves with respect to that information, and to rely solely on the results of that investigation.
School data provided by GreatSchools. School service boundaries are intended to be used as reference only. To verify enrollment eligibility for a property, contact the school directly.
