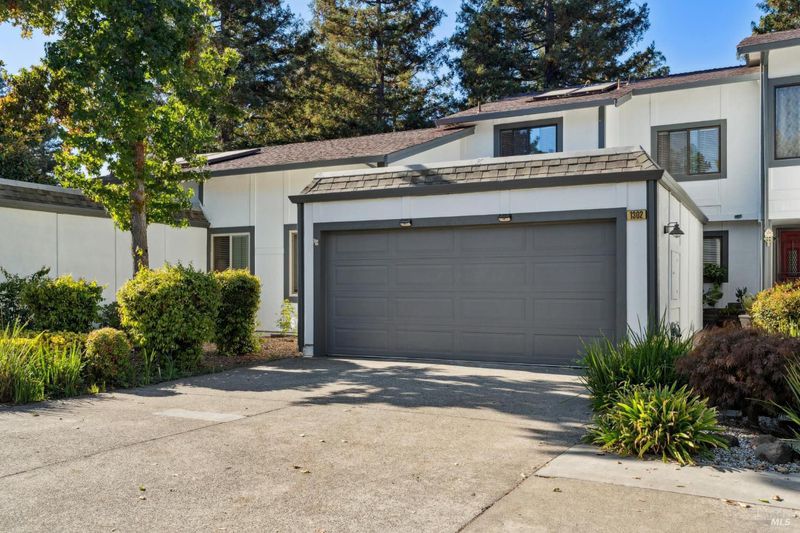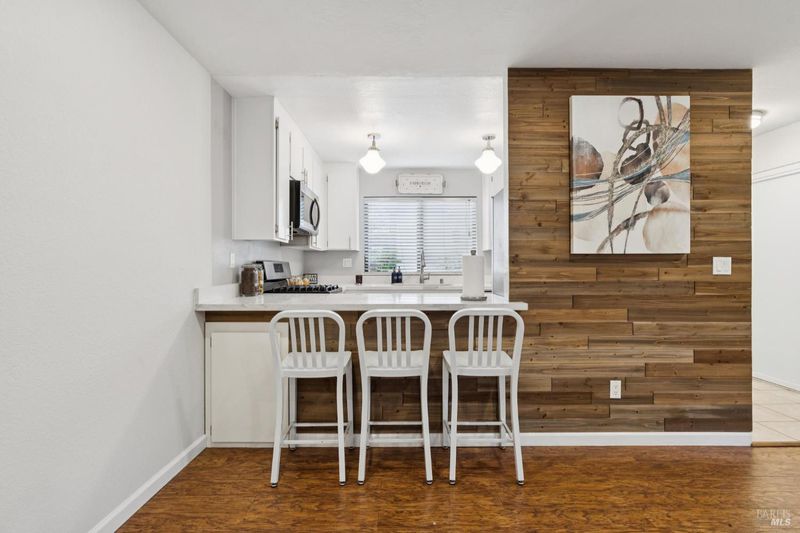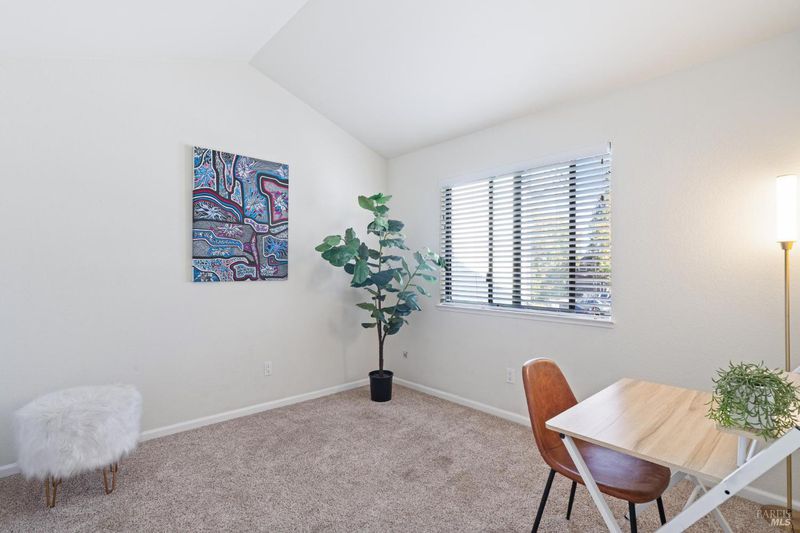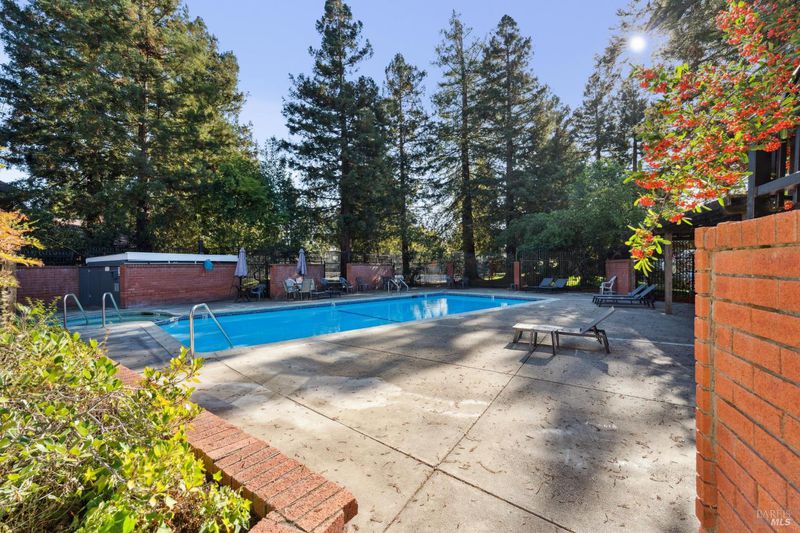
$660,000
1,615
SQ FT
$409
SQ/FT
1302 Marylyn Circle
@ Garfield - Petaluma East, Petaluma
- 3 Bed
- 3 (2/1) Bath
- 4 Park
- 1,615 sqft
- Petaluma
-

-
Fri Oct 24, 6:00 pm - 8:00 pm
-
Sat Oct 25, 12:00 pm - 4:00 pm
Open house
-
Sun Oct 26, 12:00 pm - 4:00 pm
-
Sat Nov 1, 12:00 pm - 4:00 pm
-
Sun Nov 2, 12:00 pm - 4:00 pm
Nestled in a serene forest setting yet conveniently located in town, this tastefully updated townhome offers the best of both worlds and is a true urban oasis. The expansive open lower level provides ample space for living and entertaining, complemented by a beautiful kitchen featuring quartz counter tops, a breakfast bar and newer appliances. The large dining area will make entertaining a breeze with easy access to the beautiful, low maintenance backyard. Downstairs also features a convenient half bath and laundry area. Upstairs, the generously sized primary suite boasts a remodeled en suite bathroom as well as a walk-in closet. The two additional bedrooms are also generously sized and share a common hall full bathroom. The association fees includes maintenance of the beautiful grounds as well as a pool, spa, and tennis court. This unit is one of the most convenient to access to all the amenities that this beautiful neighborhood has to offer, and just a few steps away are some of the most beautiful walking paths and parks in Petaluma.
- Days on Market
- 1 day
- Current Status
- Active
- Original Price
- $660,000
- List Price
- $660,000
- On Market Date
- Oct 21, 2025
- Property Type
- Townhouse
- Area
- Petaluma East
- Zip Code
- 94954
- MLS ID
- 325091104
- APN
- 017-230-021-000
- Year Built
- 1981
- Stories in Building
- Unavailable
- Possession
- Close Of Escrow
- Data Source
- BAREIS
- Origin MLS System
La Tercera Elementary School
Public K-6 Elementary, Coed
Students: 340 Distance: 0.5mi
American Muslim Academy
Private K-11 Religious, Coed
Students: NA Distance: 0.5mi
Casa Grande High School
Public 9-12 Secondary
Students: 1724 Distance: 0.8mi
Sonoma Mountain High (Continuation) School
Public 9-12 Continuation
Students: 31 Distance: 0.8mi
Old Adobe Elementary Charter School
Charter K-6 Elementary
Students: 335 Distance: 0.9mi
Miwok Valley Language Academy Charter
Charter K-6 Elementary
Students: 334 Distance: 1.0mi
- Bed
- 3
- Bath
- 3 (2/1)
- Quartz, Tile
- Parking
- 4
- Garage Facing Front, Guest Parking Available, RV Possible, Unassigned, Uncovered Parking Space
- SQ FT
- 1,615
- SQ FT Source
- Assessor Auto-Fill
- Lot SQ FT
- 1,233.0
- Lot Acres
- 0.0283 Acres
- Pool Info
- Common Facility
- Kitchen
- Breakfast Area, Quartz Counter
- Cooling
- See Remarks
- Dining Room
- Breakfast Nook, Dining/Family Combo
- Family Room
- Great Room
- Living Room
- View
- Flooring
- Carpet, Simulated Wood, Tile, Other
- Foundation
- Concrete Perimeter
- Fire Place
- Gas Log
- Heating
- Central
- Laundry
- Dryer Included, Laundry Closet, Washer Included
- Upper Level
- Bedroom(s)
- Main Level
- Dining Room, Family Room, Kitchen, Living Room, Partial Bath(s)
- Views
- Forest, Woods
- Possession
- Close Of Escrow
- Architectural Style
- Traditional
- * Fee
- $650
- Name
- shelter hills
- Phone
- (707) 687-2580
- *Fee includes
- Common Areas, Insurance, Maintenance Exterior, Maintenance Grounds, Management, Pool, Roof, Security, and Trash
MLS and other Information regarding properties for sale as shown in Theo have been obtained from various sources such as sellers, public records, agents and other third parties. This information may relate to the condition of the property, permitted or unpermitted uses, zoning, square footage, lot size/acreage or other matters affecting value or desirability. Unless otherwise indicated in writing, neither brokers, agents nor Theo have verified, or will verify, such information. If any such information is important to buyer in determining whether to buy, the price to pay or intended use of the property, buyer is urged to conduct their own investigation with qualified professionals, satisfy themselves with respect to that information, and to rely solely on the results of that investigation.
School data provided by GreatSchools. School service boundaries are intended to be used as reference only. To verify enrollment eligibility for a property, contact the school directly.






























