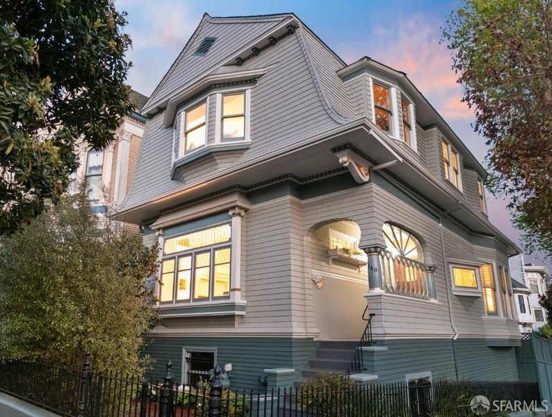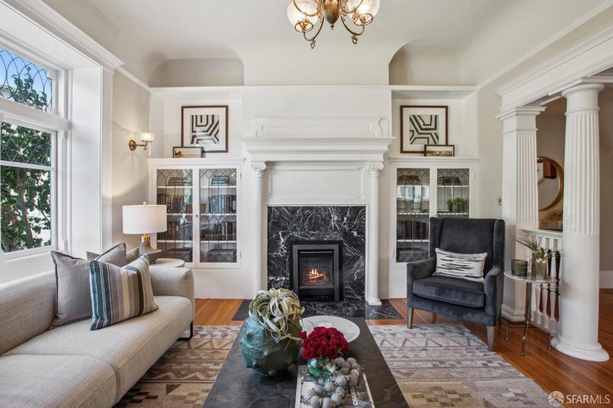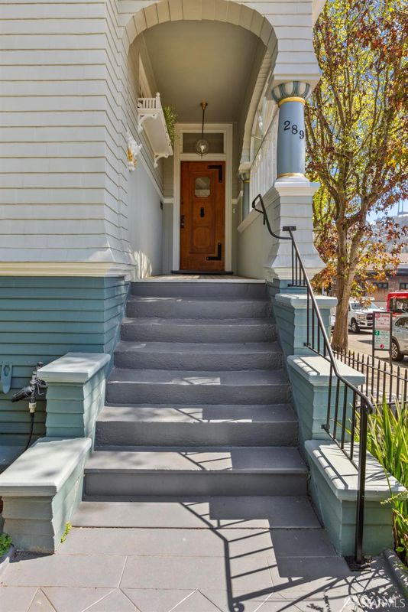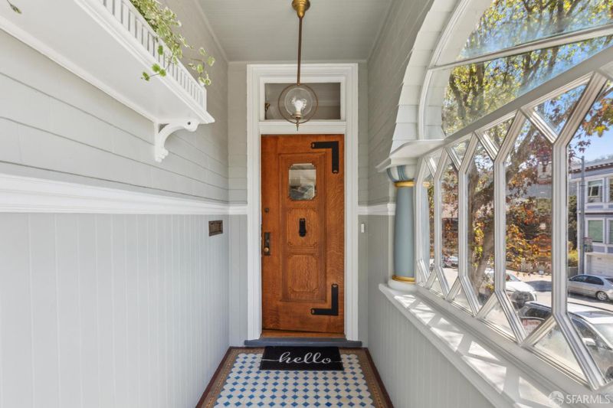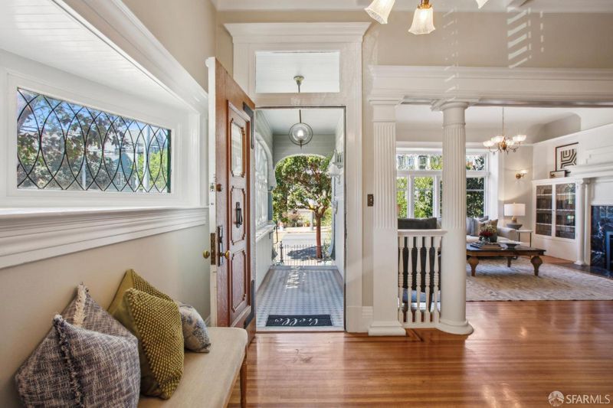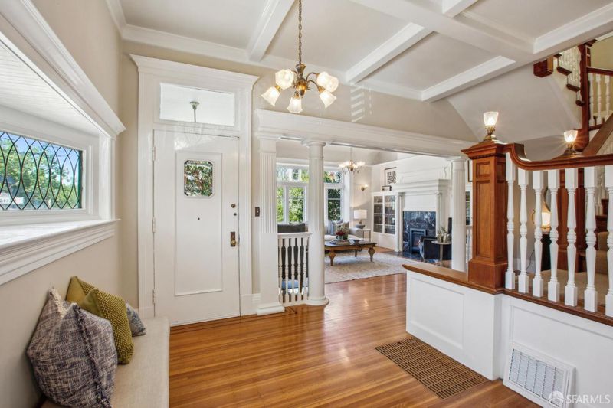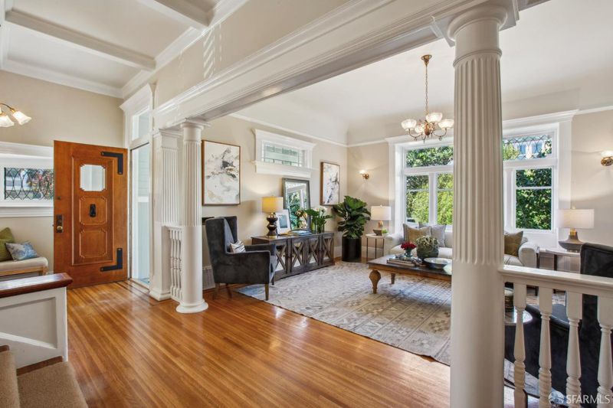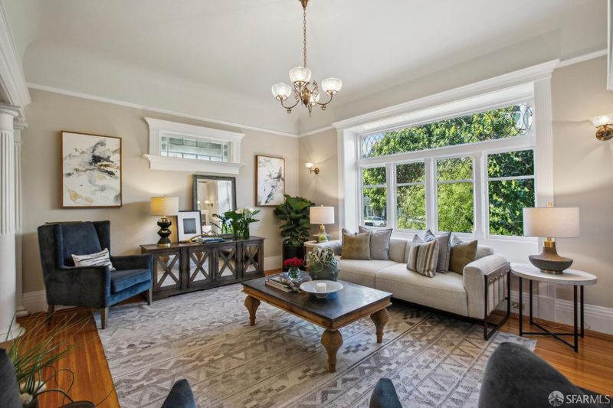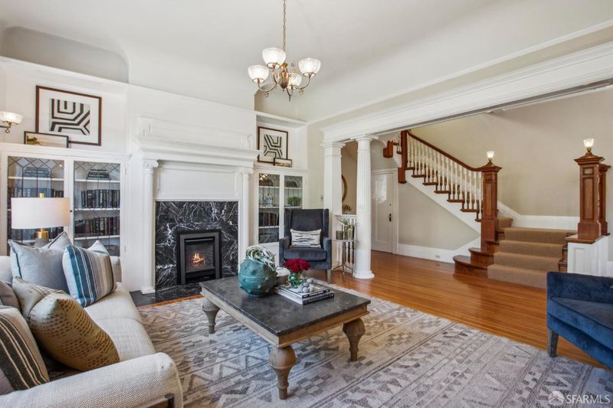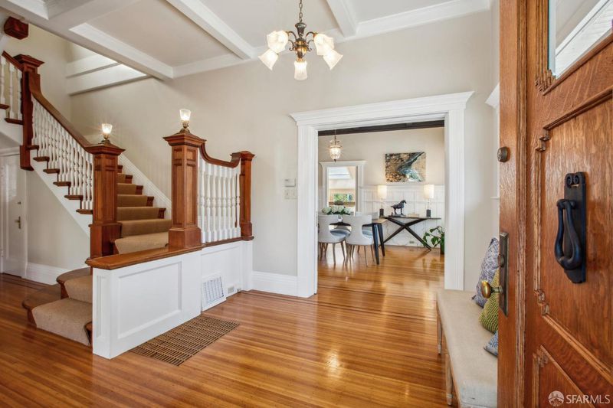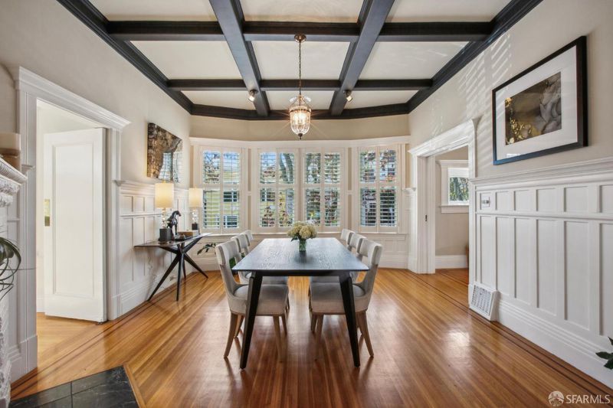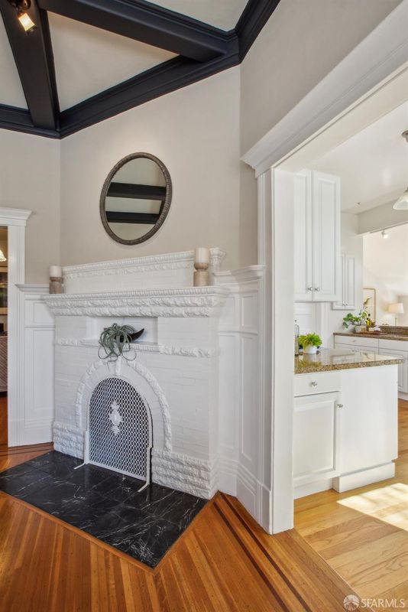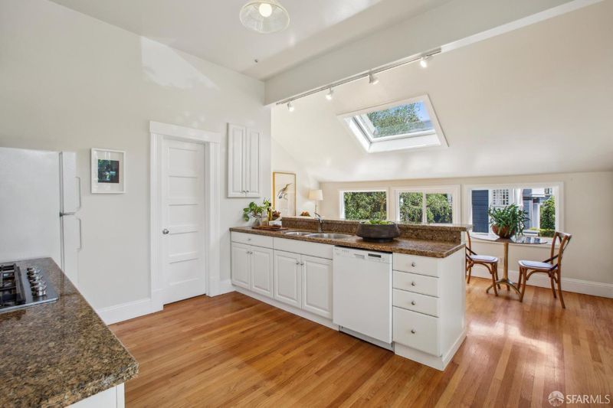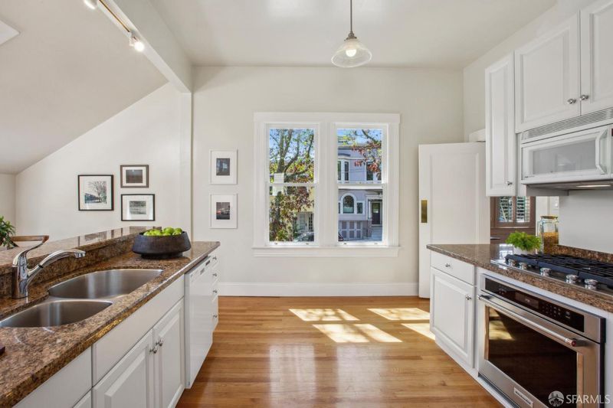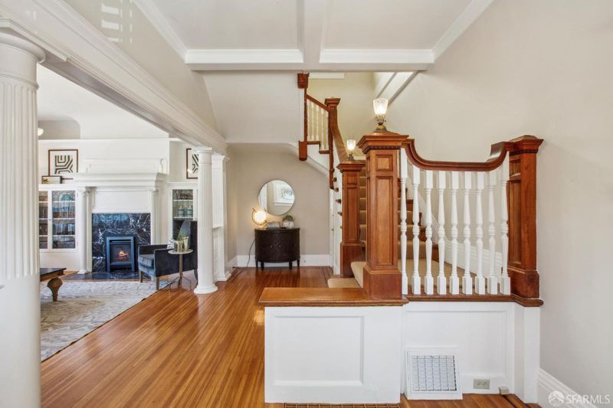
$2,950,000
2,387
SQ FT
$1,236
SQ/FT
289 Frederick St
@ Clayton - 5 - Haight Ashbury, San Francisco
- 4 Bed
- 2.5 Bath
- 1 Park
- 2,387 sqft
- San Francisco
-

-
Sat May 10, 2:00 pm - 4:00 pm
-
Sun May 11, 2:00 pm - 4:00 pm
Step into a storybook Queen Anne-style home where historic charm meets modern grace. Grand foyer welcomes you with original leaded windows and sweeping staircase crafted from oak and mahogany each step echoing over a century of quiet elegance. Tuscany-style columns frame your entrance to the living space, where coffered ceilings, intricate period molding, and glowing antique light fixtures create a regal and warm atmosphere. Cozy up by the fireplaces in the living and dining rooms, or bask in natural light from the adjacent sunroom that opens onto a tranquil garden with brick patio. Upstairs, three charming bedrooms await, along with a bath with a clawfoot tub and marble-and-wood vanity that tells its own story. Lower level offers a peaceful guest suite with its own bath and study area. Spacious basement with endless potential & abundant storage. Lovingly cherished by the same owner for over 40 years, the home boasts a new roof, fresh paint, updated windows, and gleaming hardwood floors. Dream locationjust steps to Cole & Carl St, Haight St, Golden Gate Park, surrounded by world-class dining, charming cafs, and boutique shops.With 98 Walk and 76 Bike Score, this is where the city truly comes alive. This is not just a house, it's a home you fall in love with at first sight.
- Days on Market
- 9 days
- Current Status
- Active
- Original Price
- $2,950,000
- List Price
- $2,950,000
- On Market Date
- May 1, 2025
- Property Type
- Single Family Residence
- District
- 5 - Haight Ashbury
- Zip Code
- 94117
- MLS ID
- 425035395
- APN
- 1269086
- Year Built
- 1900
- Stories in Building
- 3
- Possession
- Close Of Escrow
- Data Source
- SFAR
- Origin MLS System
Grattan Elementary School
Public K-5 Elementary
Students: 387 Distance: 0.2mi
Chinese Immersion School At Deavila
Public K-5 Coed
Students: 387 Distance: 0.3mi
Urban School Of San Francisco
Private 9-12 Secondary, Coed
Students: 378 Distance: 0.3mi
San Francisco High School of the Arts
Private 6-12
Students: 41 Distance: 0.4mi
New Traditions Elementary School
Public K-5 Elementary
Students: 246 Distance: 0.5mi
My City School
Private 6-8 Coed
Students: 9 Distance: 0.5mi
- Bed
- 4
- Bath
- 2.5
- Parking
- 1
- Covered, Detached, Garage Door Opener, Private
- SQ FT
- 2,387
- SQ FT Source
- Unavailable
- Lot SQ FT
- 2,982.0
- Lot Acres
- 0.0685 Acres
- Kitchen
- Breakfast Area, Granite Counter, Skylight(s), Stone Counter
- Cooling
- None
- Exterior Details
- Fireplace
- Family Room
- Cathedral/Vaulted
- Living Room
- Cathedral/Vaulted
- Flooring
- Carpet, Parquet, Tile, Vinyl, Wood
- Heating
- Baseboard, Central, Fireplace(s), Radiant
- Laundry
- Dryer Included, In Basement, Inside Area, Inside Room, Sink, Washer Included
- Upper Level
- Bedroom(s), Full Bath(s)
- Main Level
- Dining Room, Kitchen, Living Room, Partial Bath(s)
- Possession
- Close Of Escrow
- Architectural Style
- Victorian
- Special Listing Conditions
- None
- Fee
- $0
MLS and other Information regarding properties for sale as shown in Theo have been obtained from various sources such as sellers, public records, agents and other third parties. This information may relate to the condition of the property, permitted or unpermitted uses, zoning, square footage, lot size/acreage or other matters affecting value or desirability. Unless otherwise indicated in writing, neither brokers, agents nor Theo have verified, or will verify, such information. If any such information is important to buyer in determining whether to buy, the price to pay or intended use of the property, buyer is urged to conduct their own investigation with qualified professionals, satisfy themselves with respect to that information, and to rely solely on the results of that investigation.
School data provided by GreatSchools. School service boundaries are intended to be used as reference only. To verify enrollment eligibility for a property, contact the school directly.
