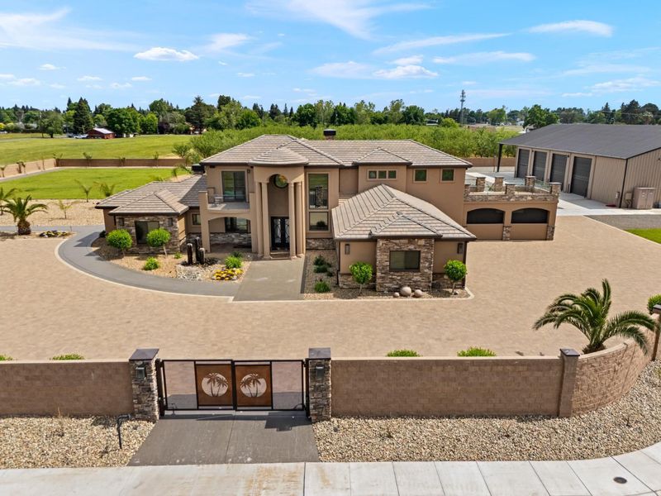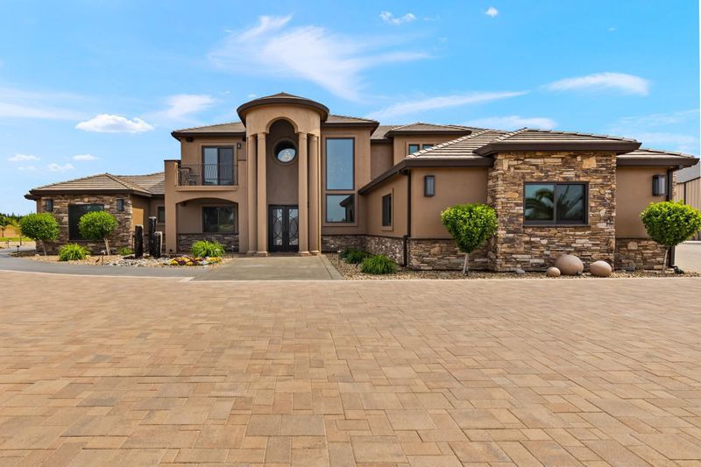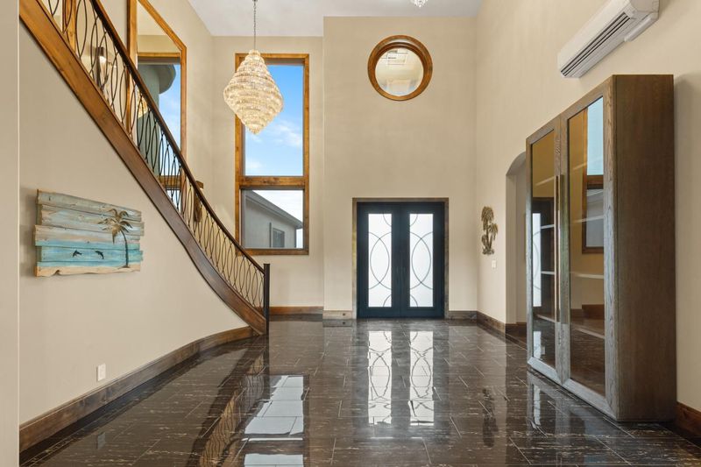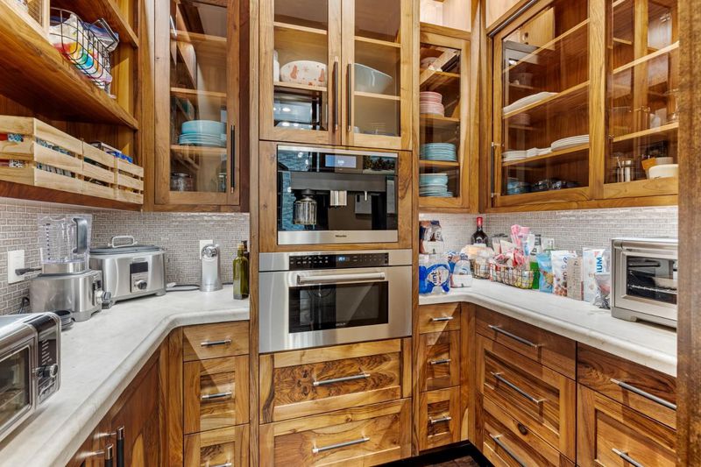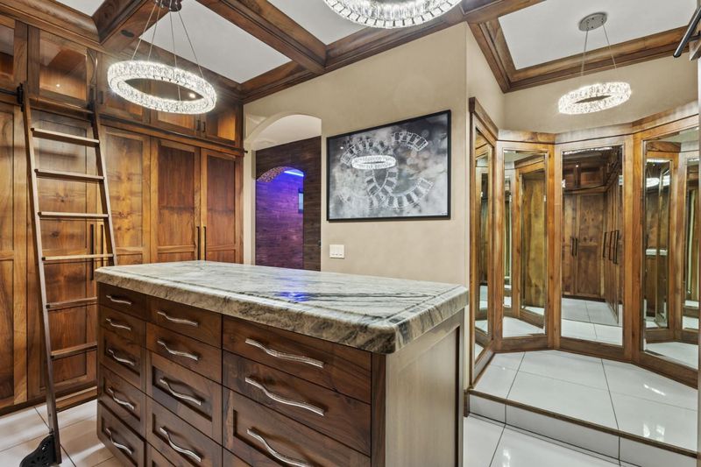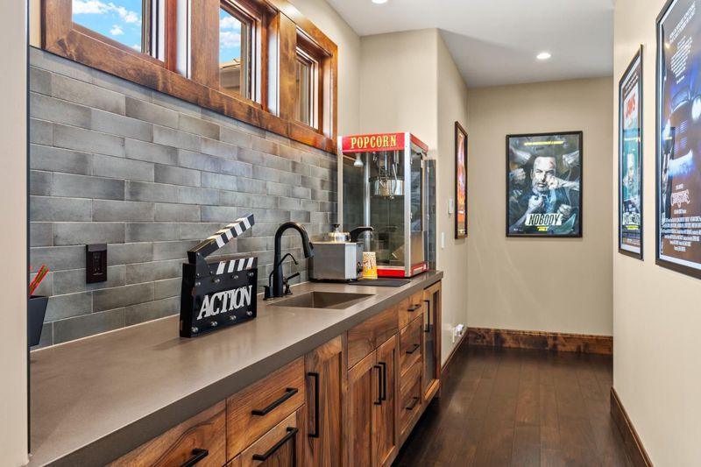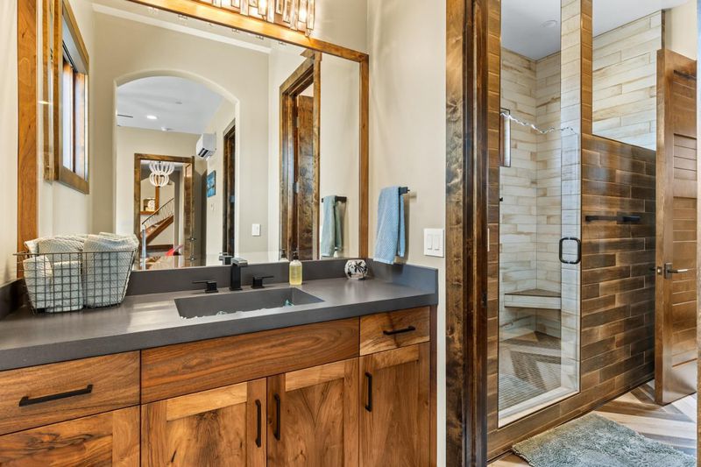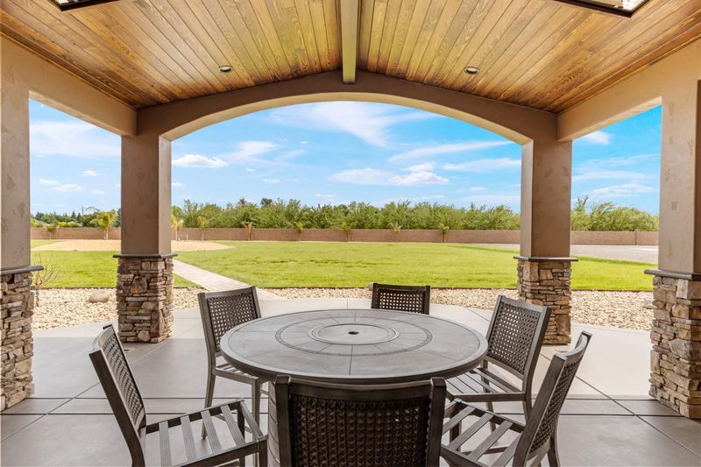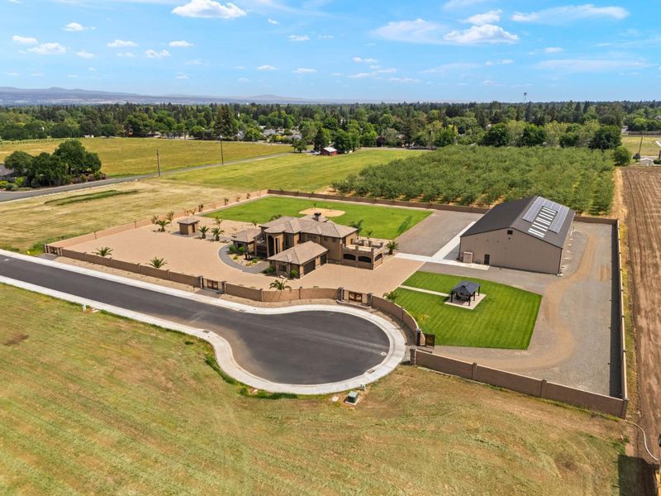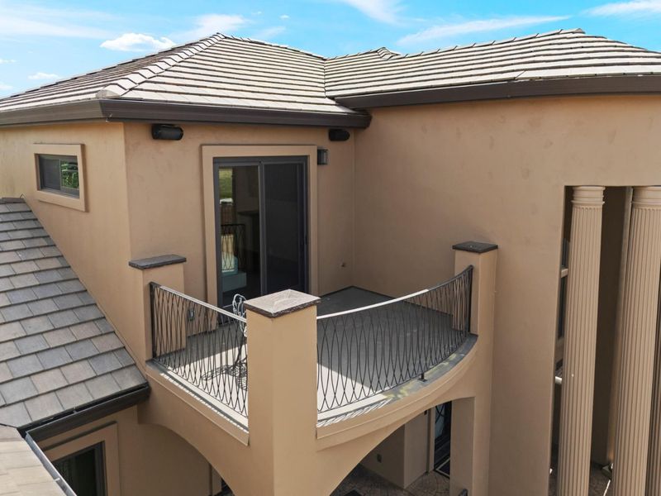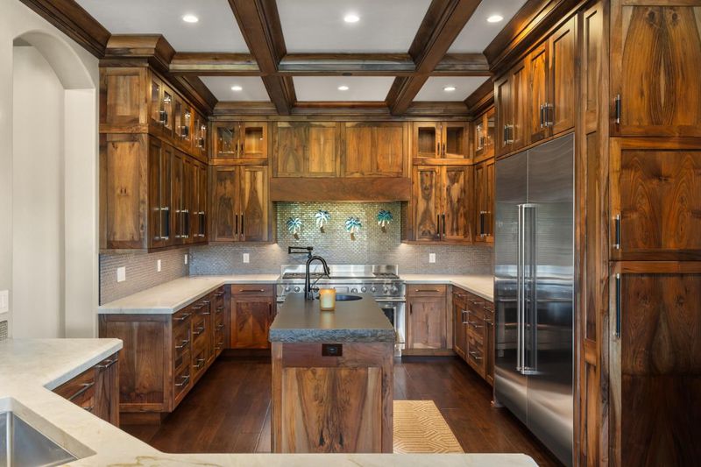
$2,597,000
5,095
SQ FT
$510
SQ/FT
2801 Guynn Avenue
@ East Ave - Chico (north west), Chico
- 4 Bed
- 5 (3/2) Bath
- 0 Park
- 5,095 sqft
- Chico
-

Luxury Private Estate in the Heart of Chico Tucked behind a 6'split-faced block wall with three gated entrances, this extraordinary 3-acre estate offers privacy, space, and high-end livingright in the heart of Chico. At the center of the property stands a breathtaking 5,095 sq. ft. custom home, built in 2019 with attention to every detail. Designed for both luxury and functionality, this home features 4 spacious bedrooms,3.5 bathrooms,and premium finishes throughout. Step into elegance with soaring 22-foot ceilings in the foyer and great room, rich hardwood flooring, solid alder doors, and handcrafted walnut cabinetry. The chef's kitchen is a showpiece, outfitted with Wolf and Sub-Zero appliances, concrete countertops, and custom design touches that bring beauty and performance together. Enjoy: - A massive 78-panel **owned** solar array (mounted on the shop roof) - Heated marble flooring and a custom concrete soaking tub in the master suite - A striking 10-foot commercial gas fireplace anchoring the open-concept great room - Custom ironwork throughout, including a statement staircase - A fully equipped 10-seat movie theater with a 6'x12' screen - Milgard windows and doors that flood the home with natural light - Integrated state-of-the-art audio/video and full
- Days on Market
- 13 days
- Current Status
- Active
- Original Price
- $2,597,000
- List Price
- $2,597,000
- On Market Date
- May 2, 2025
- Property Type
- Single Family Residence
- Area
- Chico (north west)
- Zip Code
- 95973
- MLS ID
- 225056385
- APN
- 042020104000
- Year Built
- 2019
- Stories in Building
- Unavailable
- Possession
- Close Of Escrow, Negotiable
- Data Source
- BAREIS
- Origin MLS System
Blue Oak Charter School
Charter K-8 Elementary, Nonprofit, Waldorf
Students: 360 Distance: 0.9mi
Montessori Elementary School
Private K-7 Montessori, Elementary, Religious, Coed
Students: NA Distance: 1.3mi
Emma Wilson Elementary School
Public K-5 Elementary
Students: 630 Distance: 1.4mi
Center For Alternative Learning
Public 6-12
Students: 37 Distance: 1.5mi
Oakdale School
Public K-12 Alternative
Students: 150 Distance: 1.5mi
Academy For Change
Public 7-12 Opportunity Community
Students: 13 Distance: 1.5mi
- Bed
- 4
- Bath
- 5 (3/2)
- Bidet, Double Sinks, Dual Flush Toilet, Soaking Tub, Stone, Low-Flow Shower(s), Walk-In Closet 2+, Radiant Heat
- Parking
- 0
- 24'+ Deep Garage, Boat Storage, RV Access, Covered, RV Garage Detached, RV Storage, Guest Parking Available, See Remarks
- SQ FT
- 5,095
- SQ FT Source
- Assessor Agent-Fill
- Lot SQ FT
- 130,680.0
- Lot Acres
- 3.0 Acres
- Kitchen
- Breakfast Area, Pantry Closet, Concrete Counter, Island, Stone Counter, Kitchen/Family Combo
- Cooling
- Central
- Dining Room
- Breakfast Nook, Dining/Living Combo, Formal Area
- Exterior Details
- Balcony, Fireplace, Covered Courtyard, Dog Run
- Family Room
- Great Room
- Living Room
- Great Room
- Flooring
- Tile, Wood
- Foundation
- Concrete Perimeter
- Heating
- Central, Radiant, Fireplace Insert, Fireplace(s), See Remarks, Natural Gas
- Laundry
- Dryer Included, Washer Included, See Remarks, Inside Room
- Upper Level
- Bedroom(s), Primary Bedroom, Full Bath(s), Partial Bath(s)
- Main Level
- Living Room, Dining Room, Family Room, Primary Bedroom, Full Bath(s), Garage, Kitchen, Street Entrance
- Views
- Orchard, Panoramic, Pasture, Hills
- Possession
- Close Of Escrow, Negotiable
- Architectural Style
- Modern/High Tech
- Fee
- $0
MLS and other Information regarding properties for sale as shown in Theo have been obtained from various sources such as sellers, public records, agents and other third parties. This information may relate to the condition of the property, permitted or unpermitted uses, zoning, square footage, lot size/acreage or other matters affecting value or desirability. Unless otherwise indicated in writing, neither brokers, agents nor Theo have verified, or will verify, such information. If any such information is important to buyer in determining whether to buy, the price to pay or intended use of the property, buyer is urged to conduct their own investigation with qualified professionals, satisfy themselves with respect to that information, and to rely solely on the results of that investigation.
School data provided by GreatSchools. School service boundaries are intended to be used as reference only. To verify enrollment eligibility for a property, contact the school directly.
