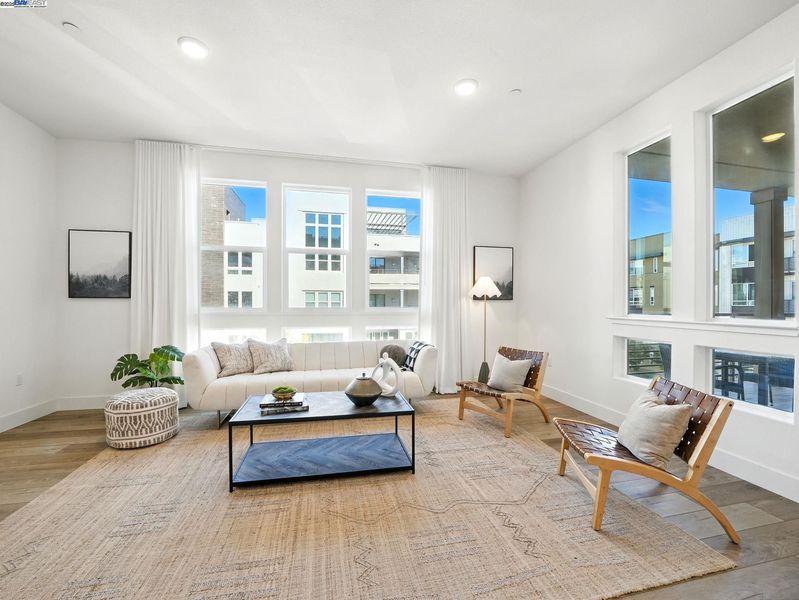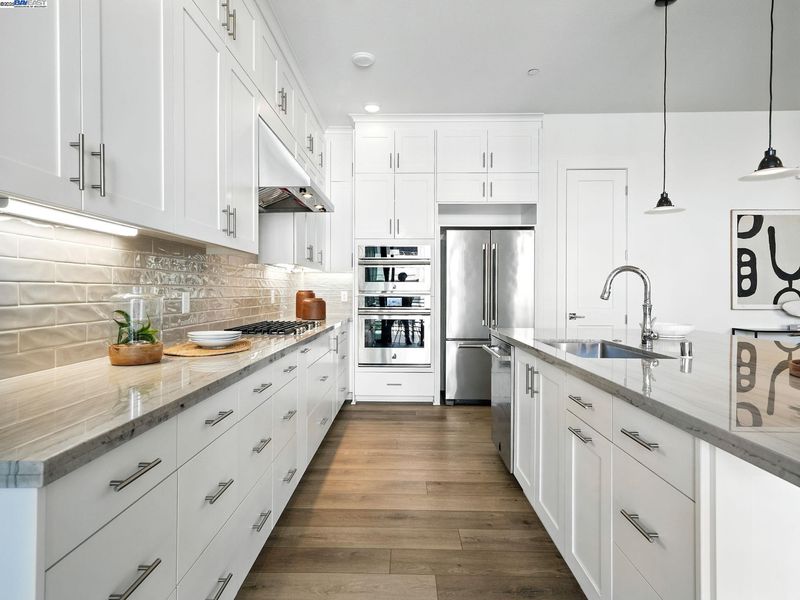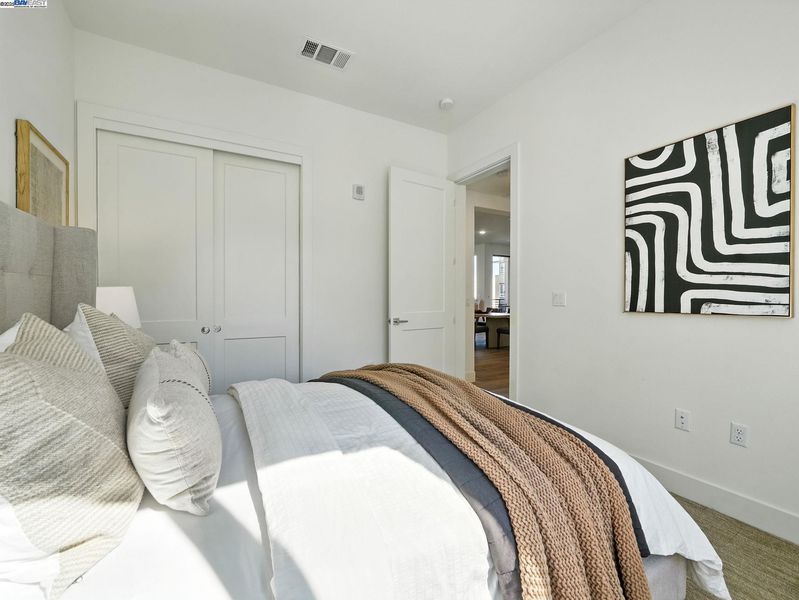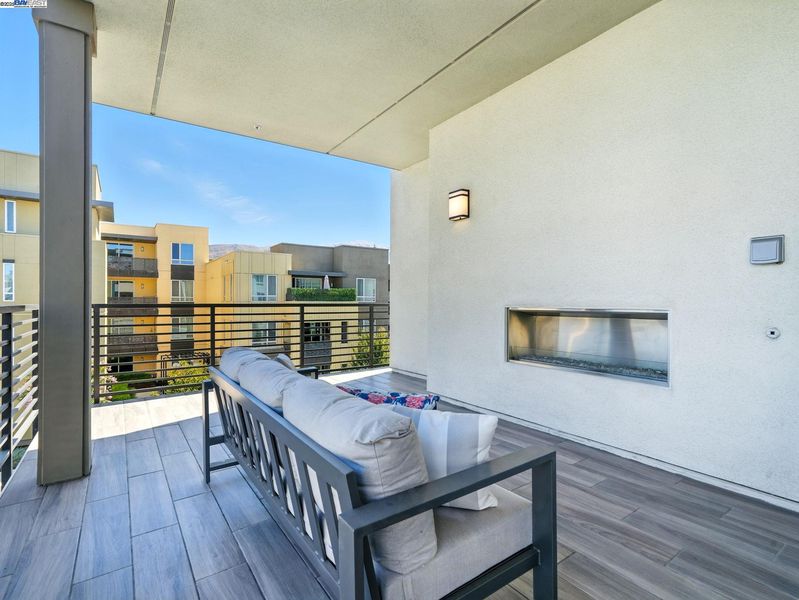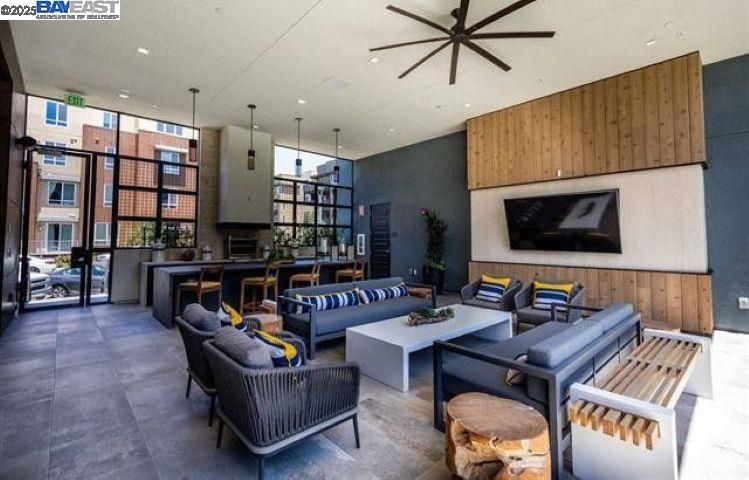
$1,450,000
1,888
SQ FT
$768
SQ/FT
1748 Kilowatt, #301
@ Warm Springs - Warm Springs, Fremont
- 3 Bed
- 2.5 (2/1) Bath
- 2 Park
- 1,888 sqft
- Fremont
-

-
Sat Aug 23, 1:00 pm - 4:00 pm
Come see this gorgeous penthouse/condo at Metro Crossing.
-
Sun Aug 24, 1:00 pm - 4:00 pm
Come see this gorgeous penthouse/condo at Metro Crossing.
Welcome to this stunning condo at Metro Crossing! Built in 2022, this luxurious 3-bedroom, 2.5-bath condo offers 1,887 sq. ft. of single-level living. With elevator access and only six units in the building, privacy is unmatched. A private 2-car side-by-side garage with extra storage adds convenience. The open floor plan features high ceilings, stacking sliding patio doors, and an oversized covered balcony with a gas fireplace and incredible views. The chef’s kitchen boasts a large island with pendant lighting, quartz countertops, a tiled backsplash, stainless steel appliances, a pantry, and abundant cabinetry with under-cabinet lighting. The spacious primary suite includes high ceilings, a walk-in closet, dual sinks, a soaking tub, and a glass-enclosed shower. Other highlights: an office space, laundry room with washer/dryer and cabinets, and well-sized bedrooms with closets. Enjoy resort-style amenities—clubhouse with Wi-Fi, indoor/outdoor event space, fire tables, fitness center, and a junior lap pool. Located across from Warm Springs BART and near I-680/880. HOA dues: $568 Russel Square + $150 Metro Crossing monthly.
- Current Status
- New
- Original Price
- $1,450,000
- List Price
- $1,450,000
- On Market Date
- Aug 21, 2025
- Property Type
- Condominium
- D/N/S
- Warm Springs
- Zip Code
- 94538
- MLS ID
- 41108972
- APN
- 519176264
- Year Built
- 2022
- Stories in Building
- 1
- Possession
- Close Of Escrow
- Data Source
- MAXEBRDI
- Origin MLS System
- BAY EAST
Fred E. Weibel Elementary School
Public K-6 Elementary
Students: 796 Distance: 0.4mi
James Leitch Elementary School
Public K-3 Elementary
Students: 857 Distance: 1.2mi
Averroes High School
Private 9-12
Students: 52 Distance: 1.4mi
Warm Springs Elementary School
Public 3-6 Elementary
Students: 1054 Distance: 1.4mi
E. M. Grimmer Elementary School
Public K-6 Elementary
Students: 481 Distance: 1.5mi
Mills Academy
Private 2-12
Students: NA Distance: 1.6mi
- Bed
- 3
- Bath
- 2.5 (2/1)
- Parking
- 2
- Detached, Garage Door Opener
- SQ FT
- 1,888
- SQ FT Source
- Public Records
- Lot SQ FT
- 8,307.0
- Lot Acres
- 0.19 Acres
- Pool Info
- Lap, Community
- Kitchen
- Dishwasher, Gas Range, Microwave, Oven, Refrigerator, Counter - Solid Surface, Eat-in Kitchen, Gas Range/Cooktop, Kitchen Island, Oven Built-in, Pantry, Updated Kitchen
- Cooling
- Central Air
- Disclosures
- Nat Hazard Disclosure
- Entry Level
- 3
- Exterior Details
- No Yard
- Flooring
- Tile, Vinyl, Carpet
- Foundation
- Fire Place
- Gas Starter
- Heating
- Forced Air
- Laundry
- Dryer, Laundry Room, Washer
- Main Level
- 3 Bedrooms, 2.5 Baths
- Views
- Mountain(s)
- Possession
- Close Of Escrow
- Architectural Style
- Contemporary
- Non-Master Bathroom Includes
- Shower Over Tub, Tile, Updated Baths
- Construction Status
- Existing
- Additional Miscellaneous Features
- No Yard
- Location
- Other
- Roof
- Unknown
- Water and Sewer
- Public
- Fee
- $718
MLS and other Information regarding properties for sale as shown in Theo have been obtained from various sources such as sellers, public records, agents and other third parties. This information may relate to the condition of the property, permitted or unpermitted uses, zoning, square footage, lot size/acreage or other matters affecting value or desirability. Unless otherwise indicated in writing, neither brokers, agents nor Theo have verified, or will verify, such information. If any such information is important to buyer in determining whether to buy, the price to pay or intended use of the property, buyer is urged to conduct their own investigation with qualified professionals, satisfy themselves with respect to that information, and to rely solely on the results of that investigation.
School data provided by GreatSchools. School service boundaries are intended to be used as reference only. To verify enrollment eligibility for a property, contact the school directly.
