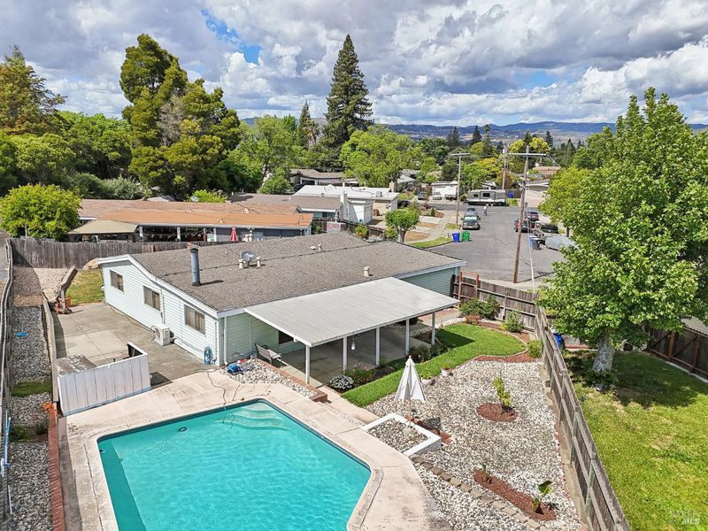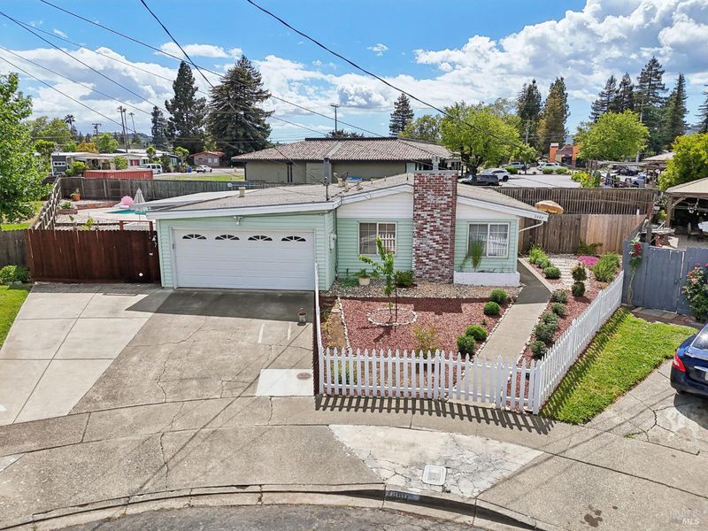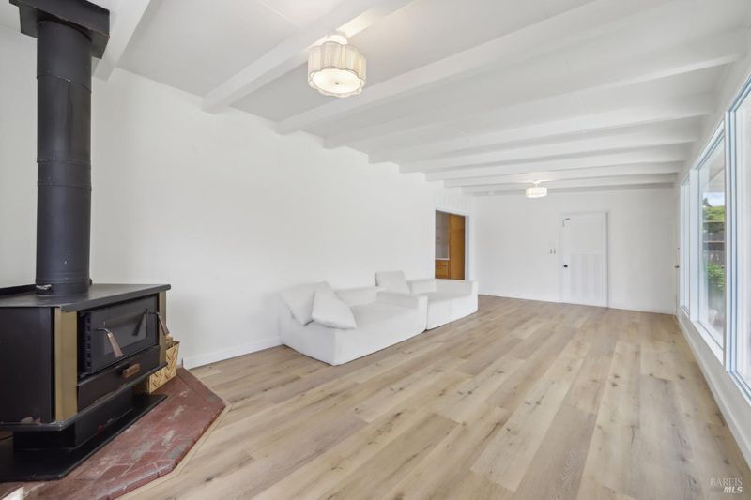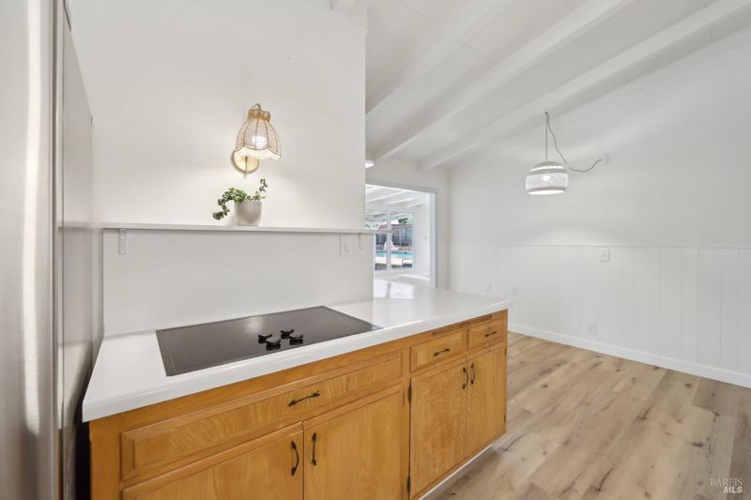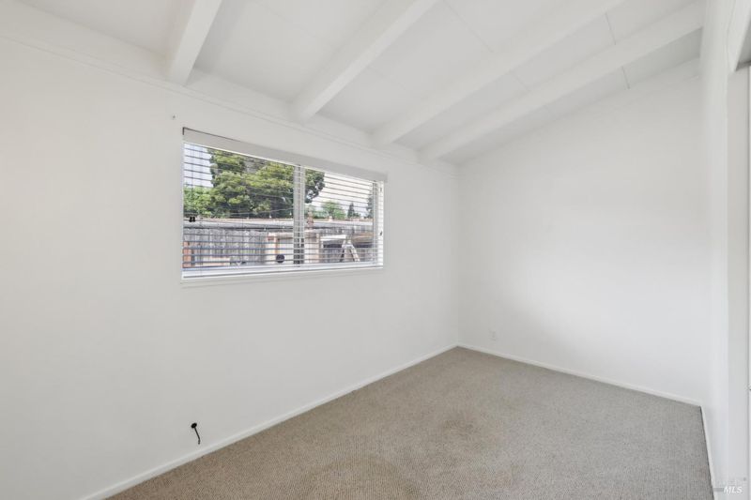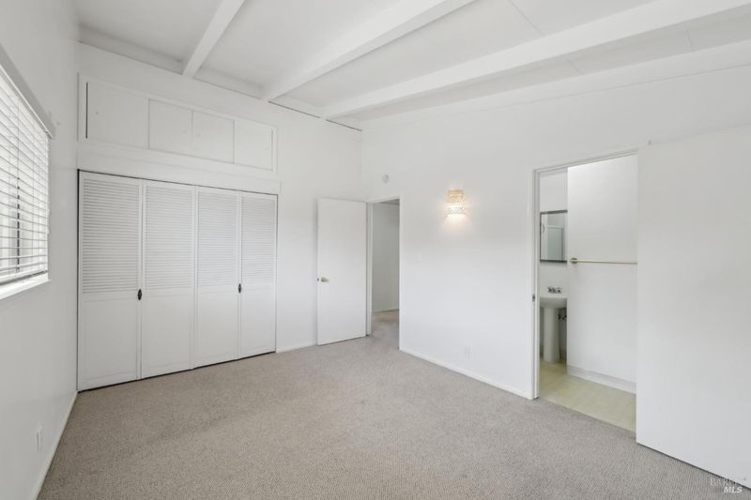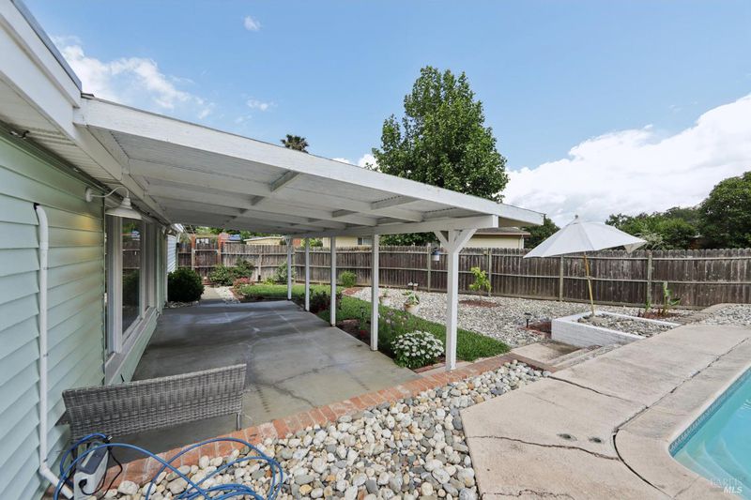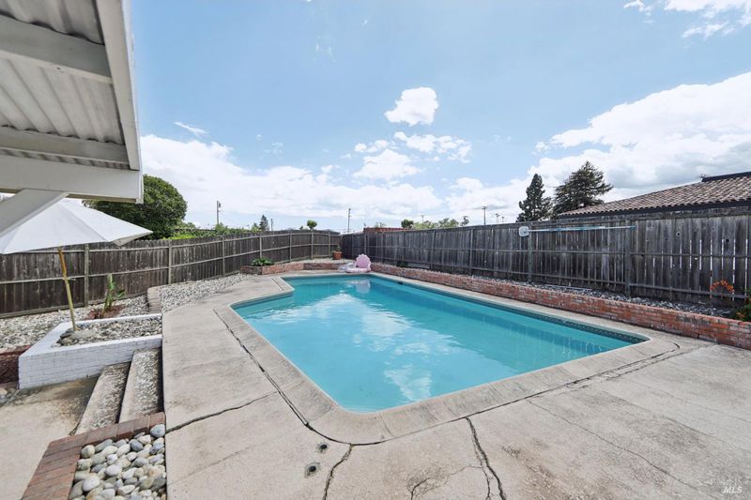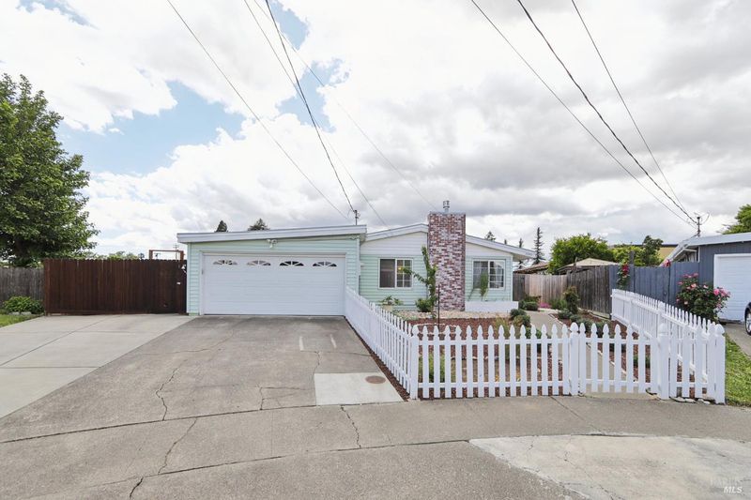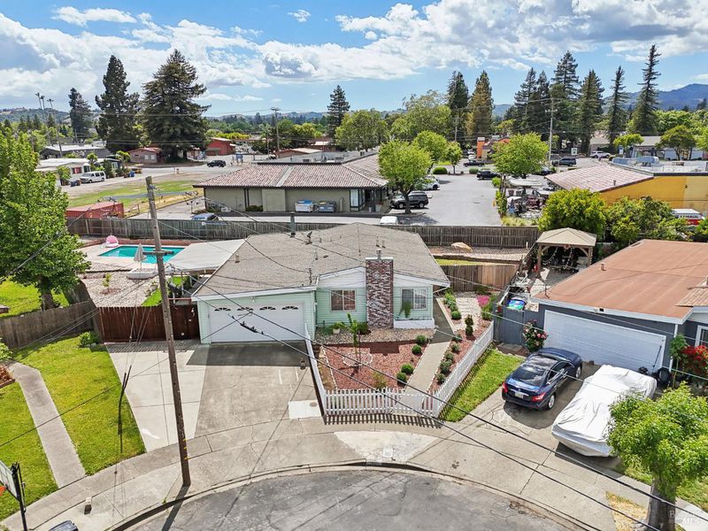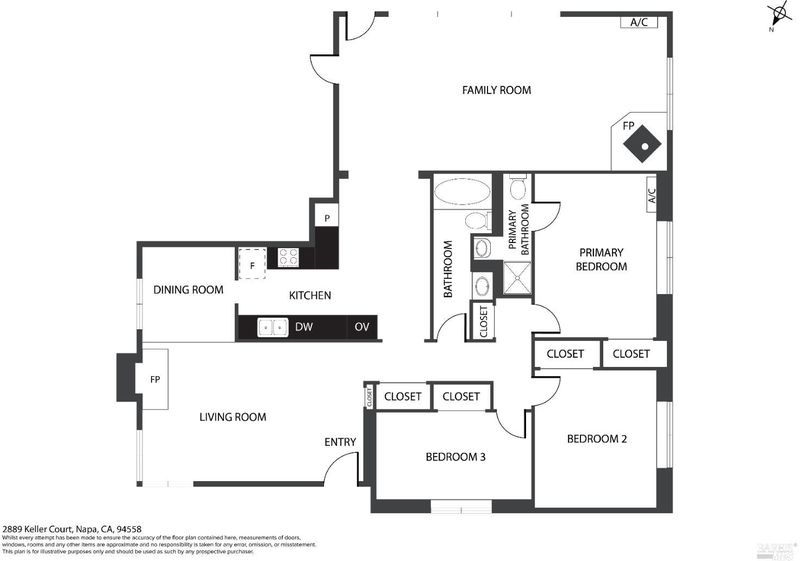
$799,000
1,491
SQ FT
$536
SQ/FT
2889 Keller Court
@ Main Street - Napa
- 3 Bed
- 2 Bath
- 5 Park
- 1,491 sqft
- Napa
-

-
Sat May 17, 1:00 pm - 4:00 pm
-
Sun May 18, 1:00 pm - 4:00 pm
-
Sat May 24, 1:00 pm - 4:00 pm
-
Sun May 25, 1:00 pm - 4:00 pm
Welcome to this gem in a quiet Napa cul-de-sac! Refreshed somewhat in 2024, this single-level home offers modern touches and timeless comfortideal for those looking to relax, entertain, and enjoy everything Napa Valley has to offer. With beautiful luxury vinyl plank flooring, a neutral paint palette, you get clean, modern finishes blended with original charm. Formal living room with brick fireplace and picture window. Open family room with wood stove, vaulted ceilings, and direct pool views. Spacious eat-in kitchen with custom cabinetry, abundant storage, and built-in double oven. Primary suite with ensuite bathroom. Outdoor Living at Its Best: Private pie-shaped lot with manicured low-maintenance landscaping. Covered patio ideal for year-round indoor/outdoor entertaining. Sparkling inground pool with deck areaperfect for warm Napa afternoons. Privacy fencing. Prime Napa Location in a peaceful court; Close to Queen of the Valley Hospital, shopping centers, local restaurants, and parks, Highway 29 and downtown Napa. This turnkey home offers a rare opportunity to move right in and enjoy the Napa lifestyle; whether you're hosting guests poolside or sipping wine under covered patio...you can start today!
- Days on Market
- 1 day
- Current Status
- Active
- Original Price
- $799,000
- List Price
- $799,000
- On Market Date
- May 15, 2025
- Property Type
- Single Family Residence
- Area
- Napa
- Zip Code
- 94558
- MLS ID
- 325044299
- APN
- 001-241-014-000
- Year Built
- 1954
- Stories in Building
- Unavailable
- Possession
- Close Of Escrow
- Data Source
- BAREIS
- Origin MLS System
Harvest Christian Academy
Private 1-12
Students: 91 Distance: 0.3mi
Mcpherson Elementary School
Public K-5 Elementary
Students: 428 Distance: 0.3mi
Kolbe Academy & Trinity Prep
Private K-12 Combined Elementary And Secondary, Religious, Coed
Students: 104 Distance: 0.4mi
Valley Oak High School
Public 10-12 Continuation
Students: 173 Distance: 0.4mi
Faith Learning Center
Private K-12 Combined Elementary And Secondary, Religious, Nonprofit
Students: NA Distance: 0.5mi
Napa High School
Public 9-12 Secondary
Students: 1892 Distance: 0.6mi
- Bed
- 3
- Bath
- 2
- Shower Stall(s)
- Parking
- 5
- Garage Door Opener, Side-by-Side, Uncovered Parking Spaces 2+
- SQ FT
- 1,491
- SQ FT Source
- Assessor Auto-Fill
- Lot SQ FT
- 8,899.0
- Lot Acres
- 0.2043 Acres
- Pool Info
- Heat None
- Kitchen
- Laminate Counter
- Cooling
- Ductless, Heat Pump, MultiUnits
- Dining Room
- Dining/Living Combo
- Family Room
- Cathedral/Vaulted
- Living Room
- Cathedral/Vaulted
- Flooring
- Carpet, Vinyl
- Foundation
- Slab
- Fire Place
- Brick, Gas Log
- Heating
- Central
- Laundry
- Dryer Included, In Garage, Washer Included
- Main Level
- Bedroom(s), Dining Room, Family Room, Full Bath(s), Kitchen, Living Room, Primary Bedroom, Street Entrance
- Possession
- Close Of Escrow
- Architectural Style
- Mid-Century
- Fee
- $0
MLS and other Information regarding properties for sale as shown in Theo have been obtained from various sources such as sellers, public records, agents and other third parties. This information may relate to the condition of the property, permitted or unpermitted uses, zoning, square footage, lot size/acreage or other matters affecting value or desirability. Unless otherwise indicated in writing, neither brokers, agents nor Theo have verified, or will verify, such information. If any such information is important to buyer in determining whether to buy, the price to pay or intended use of the property, buyer is urged to conduct their own investigation with qualified professionals, satisfy themselves with respect to that information, and to rely solely on the results of that investigation.
School data provided by GreatSchools. School service boundaries are intended to be used as reference only. To verify enrollment eligibility for a property, contact the school directly.
