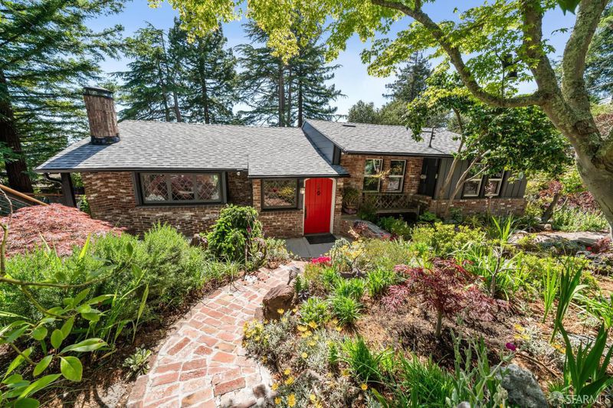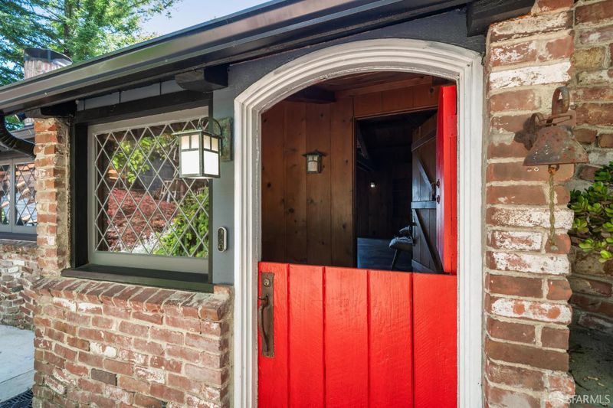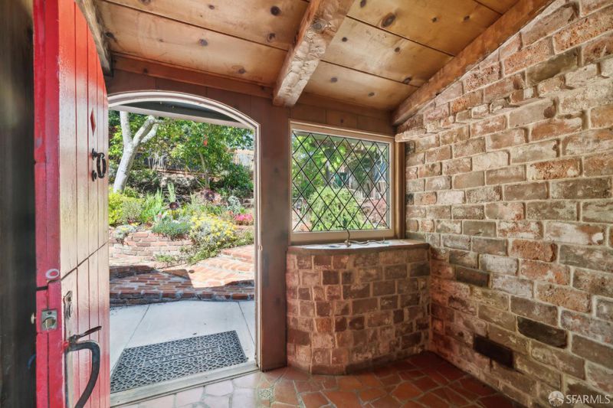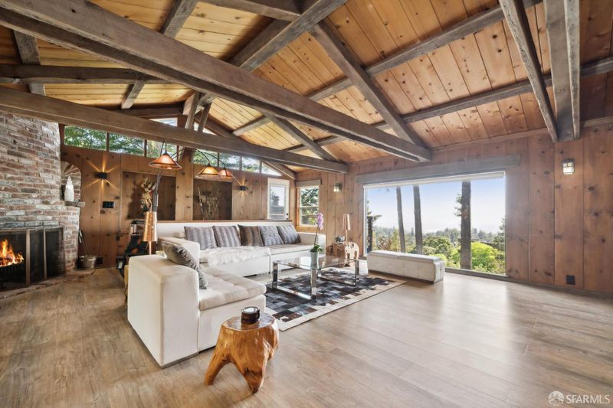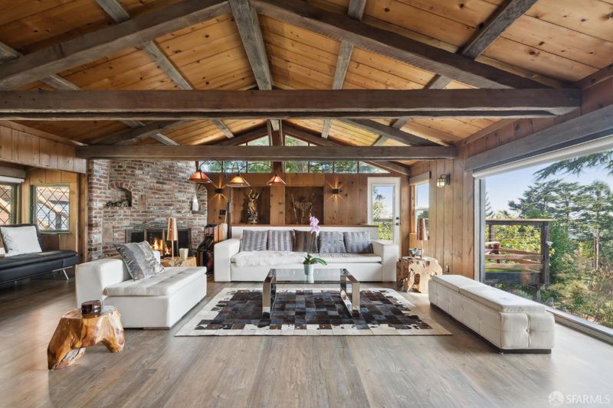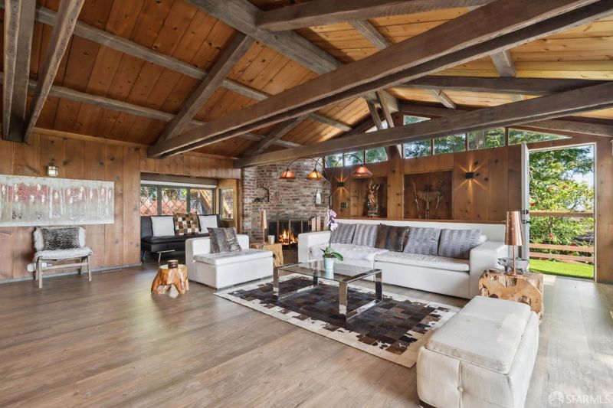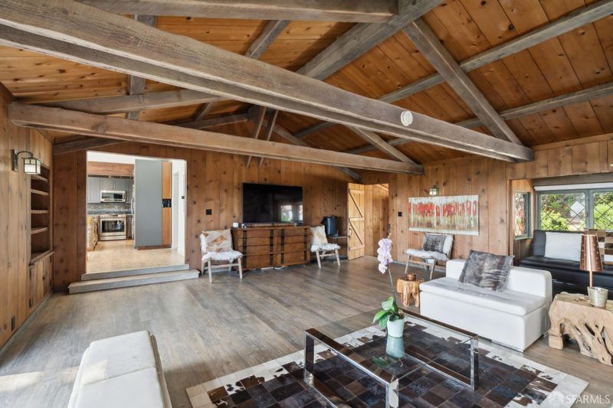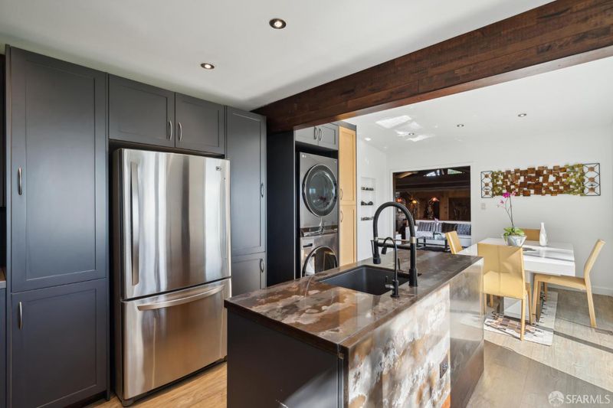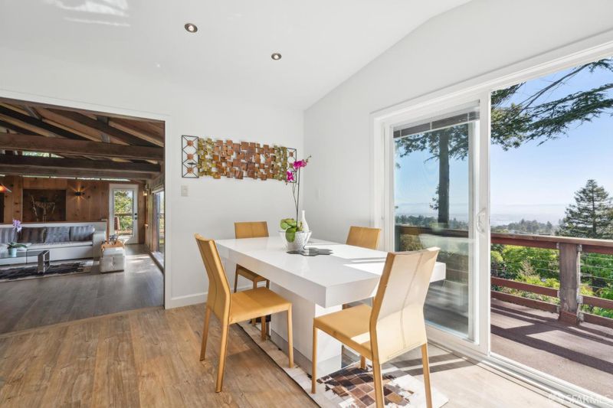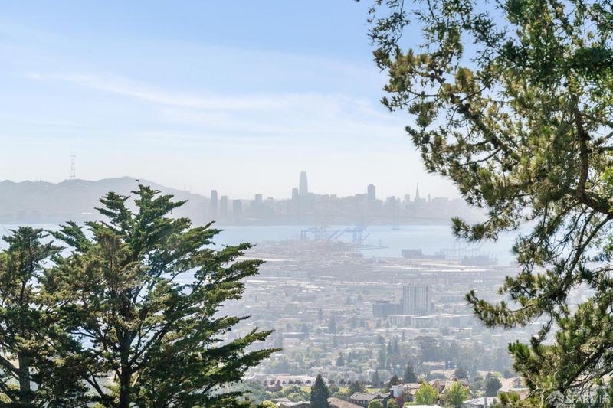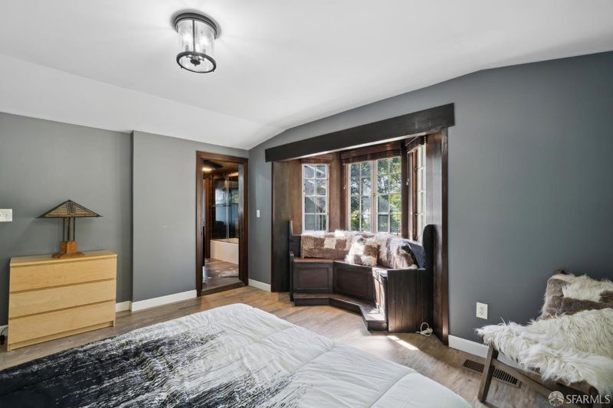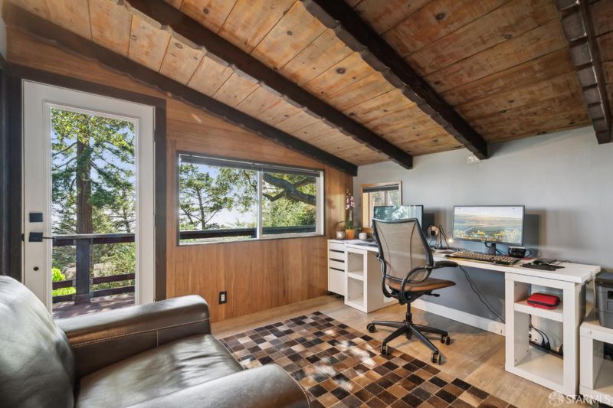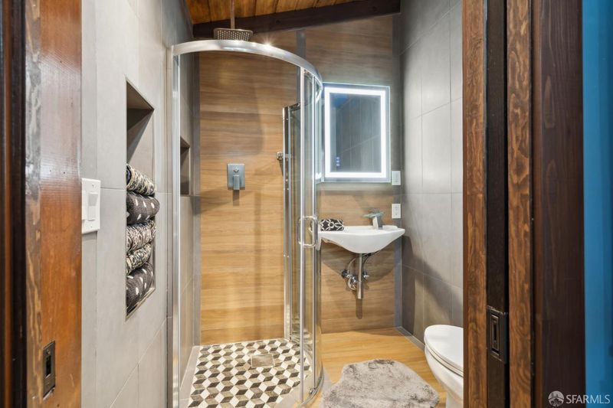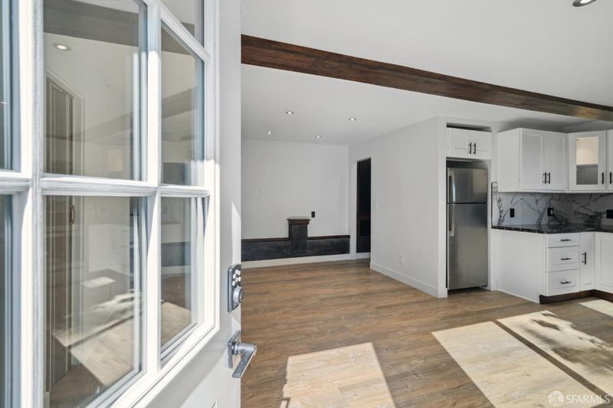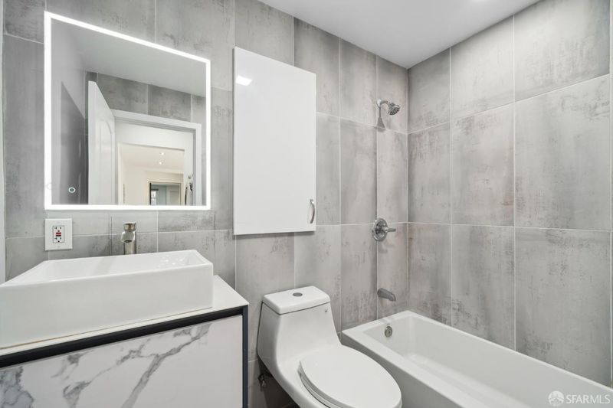
$1,550,000
2,500
SQ FT
$620
SQ/FT
6141 Merriewood Dr
@ Robin Hood Way - 2611 - , Oakland
- 3 Bed
- 3 Bath
- 1 Park
- 2,500 sqft
- Oakland
-

-
Sat May 17, 1:00 pm - 4:00 pm
-
Sun May 18, 1:00 pm - 4:00 pm
Tucked away in Montclair, this charming home is a peaceful escape with unforgettable views of San Francisco, the Golden Gate and Bay Bridges, as well as Lake Merritt. Follow the brick pathways that lead you through vibrant, landscaped gardens, your own backyard sanctuary. Inside, the heart of the home is the Great Room, where breathtaking views create the perfect backdrop for everyday living or entertaining. Whether you're enjoying coffee on one of the three decks or hosting friends for sunset cocktails, you'll always have the best seat in the house. 6141 Merriewood also includes a cozy 2-bedroom, 1-bath ADU with a private entrance, offering flexibility for guests or extended family or extra income. With a gently sloping lot, there's plenty of space to relax, play, and create memories that will last a lifetime.
- Days on Market
- 1 day
- Current Status
- Active
- Original Price
- $1,550,000
- List Price
- $1,550,000
- On Market Date
- May 8, 2025
- Property Type
- Single Family Residence
- District
- 2611 -
- Zip Code
- 94611
- MLS ID
- 425037770
- APN
- 48G-7438-9-2
- Year Built
- 1924
- Stories in Building
- 0
- Possession
- Close Of Escrow
- Data Source
- SFAR
- Origin MLS System
Doulos Academy
Private 1-12
Students: 6 Distance: 0.1mi
Thornhill Elementary School
Public K-5 Elementary, Core Knowledge
Students: 410 Distance: 0.4mi
Montclair Elementary School
Public K-5 Elementary
Students: 640 Distance: 0.7mi
Holy Names High School
Private 9-12 Secondary, Religious, All Female
Students: 138 Distance: 0.9mi
Aurora School
Private K-5 Alternative, Elementary, Coed
Students: 100 Distance: 0.9mi
St. Theresa School
Private K-8 Elementary, Religious, Coed
Students: 225 Distance: 1.0mi
- Bed
- 3
- Bath
- 3
- Parking
- 1
- Detached
- SQ FT
- 2,500
- SQ FT Source
- Unavailable
- Lot SQ FT
- 17,500.0
- Lot Acres
- 0.4017 Acres
- Kitchen
- Breakfast Area, Island w/Sink, Stone Counter
- Dining Room
- Dining/Living Combo, Space in Kitchen
- Exterior Details
- Balcony, Entry Gate, Fireplace
- Family Room
- Cathedral/Vaulted, View
- Living Room
- Cathedral/Vaulted, Deck Attached, Open Beam Ceiling, View
- Flooring
- Simulated Wood
- Heating
- Central, Fireplace(s)
- Laundry
- In Kitchen, Stacked Only, Washer/Dryer Stacked Included
- Main Level
- Bedroom(s), Full Bath(s), Living Room, Primary Bedroom
- Views
- Bay, Bay Bridge, Bridges, City, Downtown, Golden Gate Bridge, Lake, Ocean, Panoramic, San Francisco
- Possession
- Close Of Escrow
- Special Listing Conditions
- None
- Fee
- $0
MLS and other Information regarding properties for sale as shown in Theo have been obtained from various sources such as sellers, public records, agents and other third parties. This information may relate to the condition of the property, permitted or unpermitted uses, zoning, square footage, lot size/acreage or other matters affecting value or desirability. Unless otherwise indicated in writing, neither brokers, agents nor Theo have verified, or will verify, such information. If any such information is important to buyer in determining whether to buy, the price to pay or intended use of the property, buyer is urged to conduct their own investigation with qualified professionals, satisfy themselves with respect to that information, and to rely solely on the results of that investigation.
School data provided by GreatSchools. School service boundaries are intended to be used as reference only. To verify enrollment eligibility for a property, contact the school directly.
