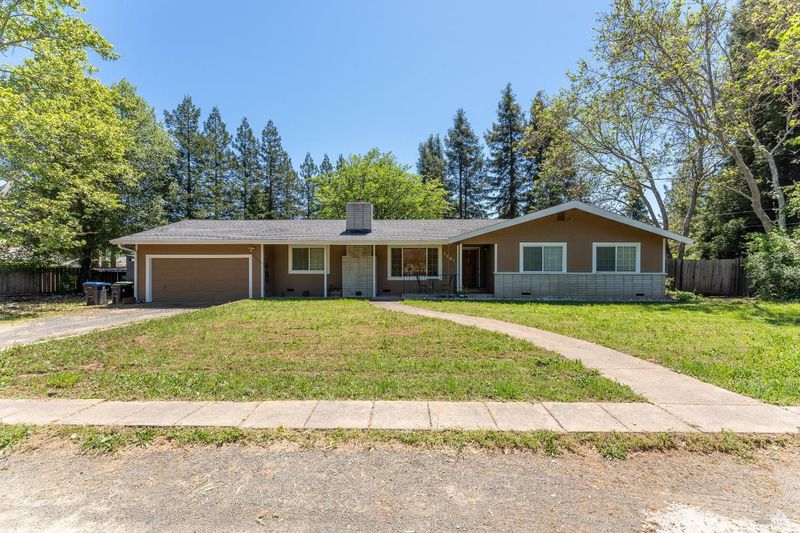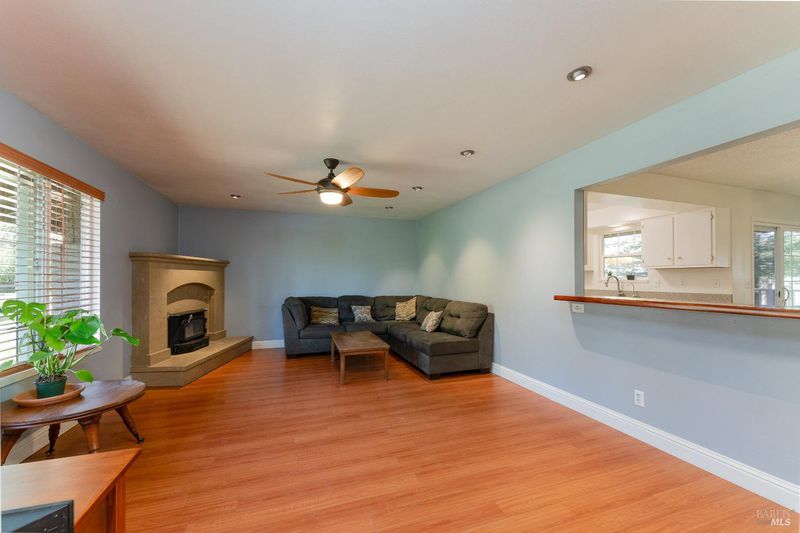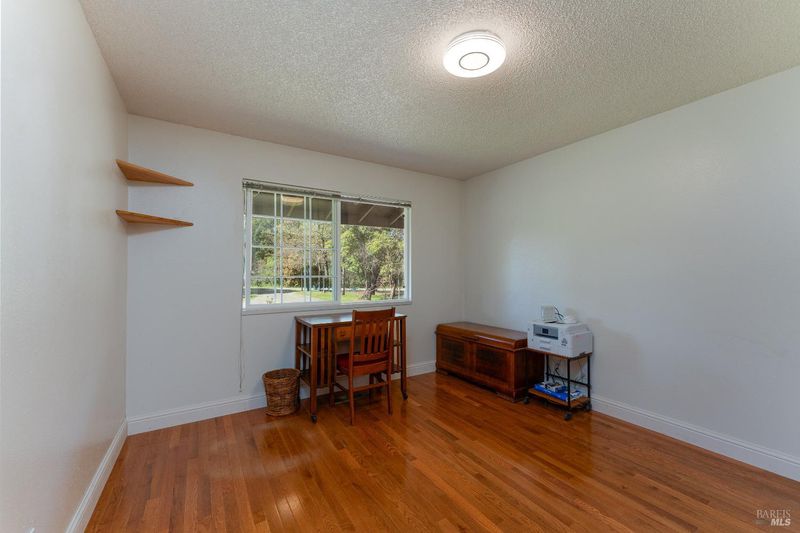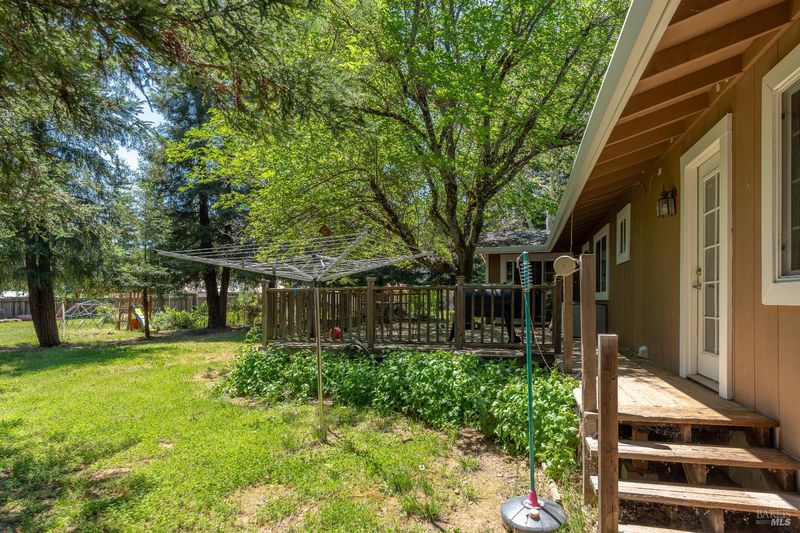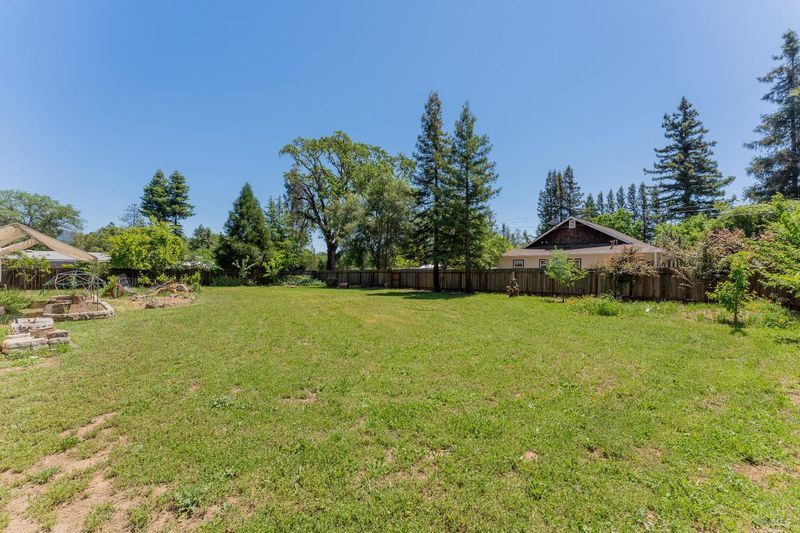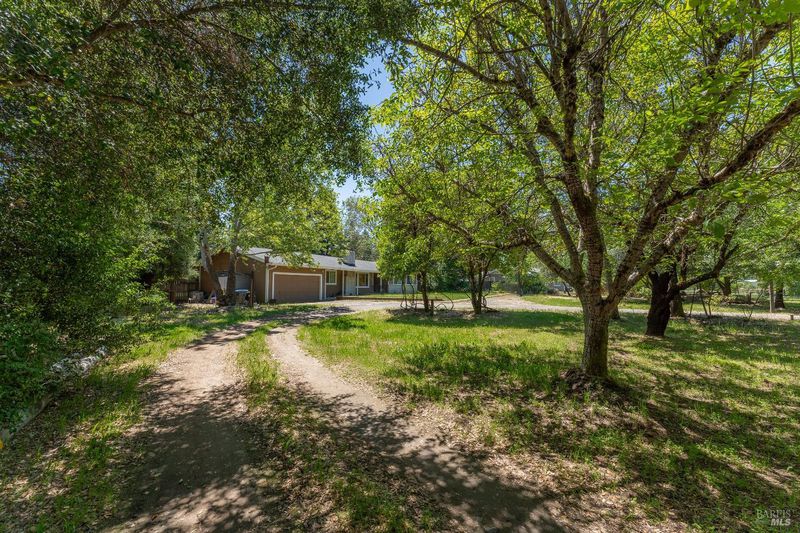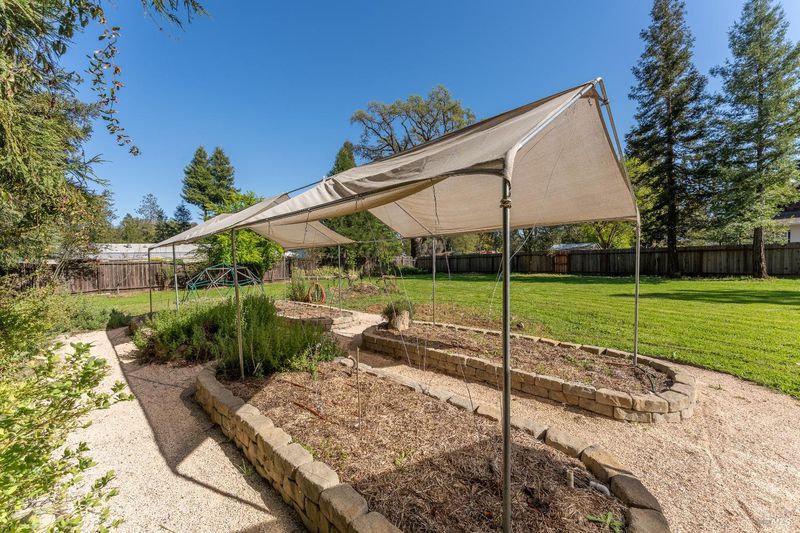
$635,500
1,650
SQ FT
$385
SQ/FT
1041 Skyloah Way
@ West Road - Calpella/Redwood Vly, Redwood Valley
- 4 Bed
- 3 (2/1) Bath
- 4 Park
- 1,650 sqft
- Redwood Valley
-

Welcome to your private oasis in Redwood Valley! Set on a serene, wooded flat lot just under an acre, this beautifully updated ranch-style home offers the perfect blend of nature, comfort, and modern living. Featuring 4 spacious bedrooms, 3 full bathrooms, and a dedicated office space, this home has room for everyone. Step into the inviting living room with a cozy fireplace, perfect for cool evenings, and enjoy the fully remodeled kitchen with elegant stone countertops ideal for entertaining or everyday living. Outside, expansive decking provides seamless indoor-outdoor flow, with room to relax or host under a canopy of towering redwoods. The land is not only picturesque, but also highly usable ideal for gardening, recreation, or simply enjoying the peace and privacy of nature. The property also boasts a fully integrated aquaponics greenhouse, providing a unique and sustainable way to grow your own food. Additional features include: ✔️ Central heating ✔️ Private well ✔️ 2-car garage ✔️ Ample parking, including RV parking Don't miss your chance to own this rare retreat that combines modern upgrades with the tranquility of country living, all just a short drive from town amenities.
- Days on Market
- 17 days
- Current Status
- Contingent
- Original Price
- $635,500
- List Price
- $635,500
- On Market Date
- Apr 22, 2025
- Contingent Date
- May 8, 2025
- Property Type
- Single Family Residence
- Area
- Calpella/Redwood Vly
- Zip Code
- 95470
- MLS ID
- 325035873
- APN
- 160-272-02-00
- Year Built
- 0
- Stories in Building
- Unavailable
- Possession
- Close Of Escrow
- Data Source
- BAREIS
- Origin MLS System
Eagle Peak Middle School
Public 5-8 Middle
Students: 517 Distance: 1.0mi
Deep Valley Christian
Private K-12 Combined Elementary And Secondary, Religious, Coed
Students: 16 Distance: 1.4mi
Cornerstone School
Private 4-6, 9-10, 12 Special Education, Combined Elementary And Secondary, Coed
Students: NA Distance: 1.5mi
The Waldorf School Of Mendocino County
Private K-8 Elementary, Coed
Students: 99 Distance: 3.3mi
Calpella Elementary School
Public K-4 Elementary
Students: 492 Distance: 3.4mi
Centerville High (Continuation)
Public 9-12 Continuation
Students: 2 Distance: 5.8mi
- Bed
- 4
- Bath
- 3 (2/1)
- Shower Stall(s)
- Parking
- 4
- Attached, RV Possible, Workshop in Garage
- SQ FT
- 1,650
- SQ FT Source
- Not Verified
- Lot SQ FT
- 41,652.0
- Lot Acres
- 0.9562 Acres
- Kitchen
- Stone Counter
- Cooling
- None
- Dining Room
- Space in Kitchen
- Flooring
- Simulated Wood, Tile
- Fire Place
- Living Room, Wood Burning
- Heating
- Central
- Laundry
- In Garage
- Main Level
- Bedroom(s), Dining Room, Full Bath(s), Garage, Kitchen, Living Room, Primary Bedroom
- Possession
- Close Of Escrow
- Architectural Style
- Ranch
- Fee
- $0
MLS and other Information regarding properties for sale as shown in Theo have been obtained from various sources such as sellers, public records, agents and other third parties. This information may relate to the condition of the property, permitted or unpermitted uses, zoning, square footage, lot size/acreage or other matters affecting value or desirability. Unless otherwise indicated in writing, neither brokers, agents nor Theo have verified, or will verify, such information. If any such information is important to buyer in determining whether to buy, the price to pay or intended use of the property, buyer is urged to conduct their own investigation with qualified professionals, satisfy themselves with respect to that information, and to rely solely on the results of that investigation.
School data provided by GreatSchools. School service boundaries are intended to be used as reference only. To verify enrollment eligibility for a property, contact the school directly.
