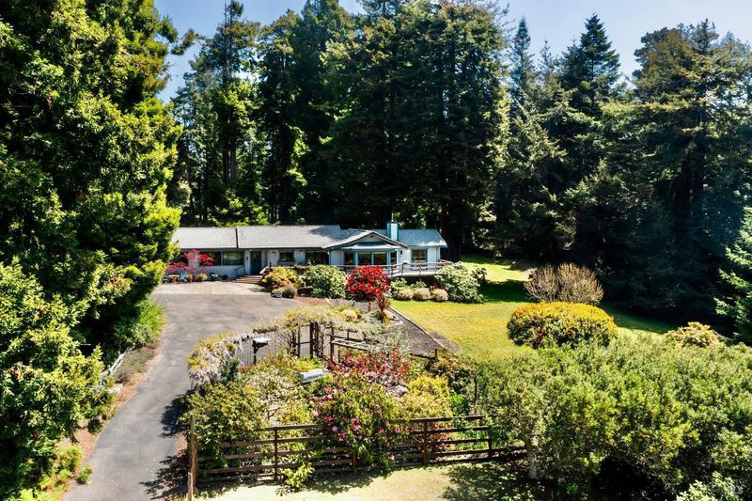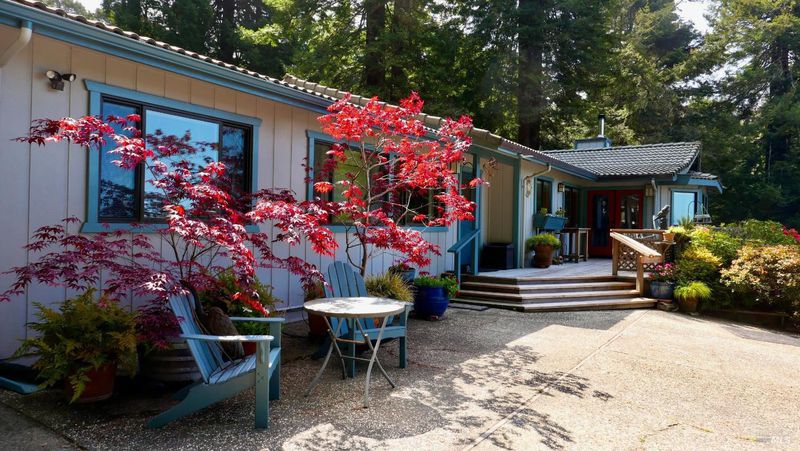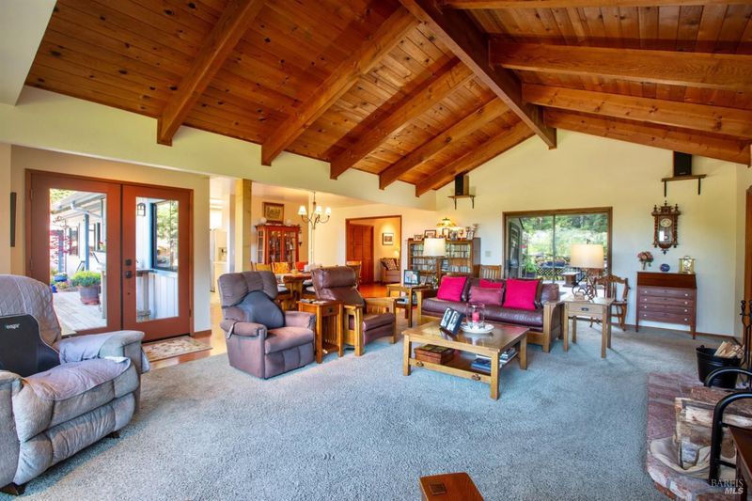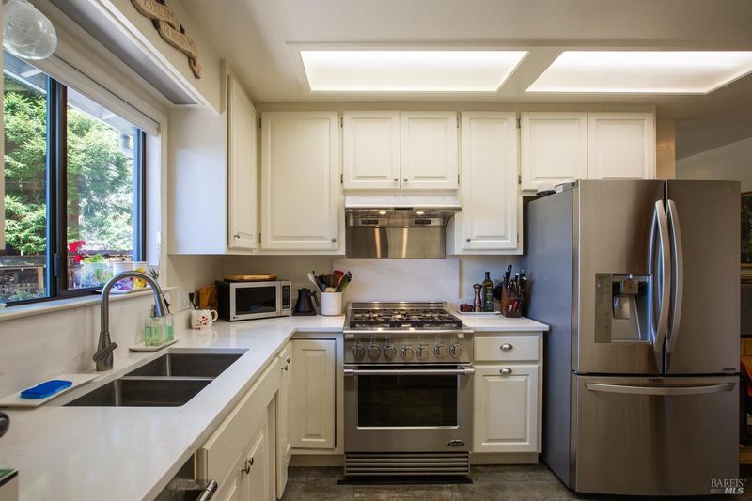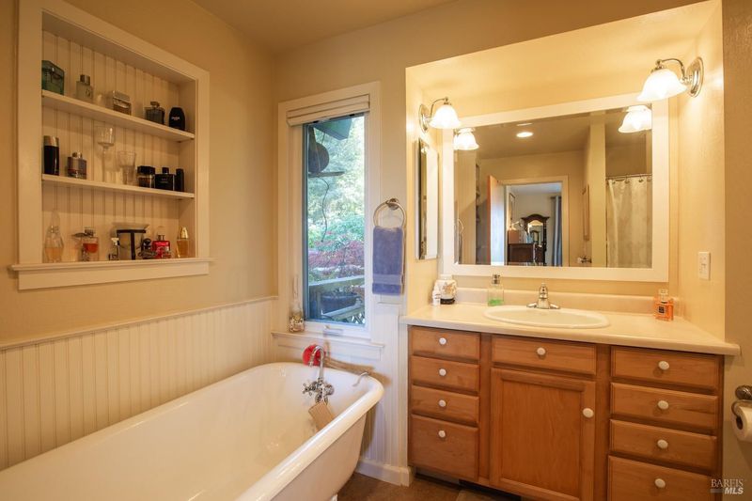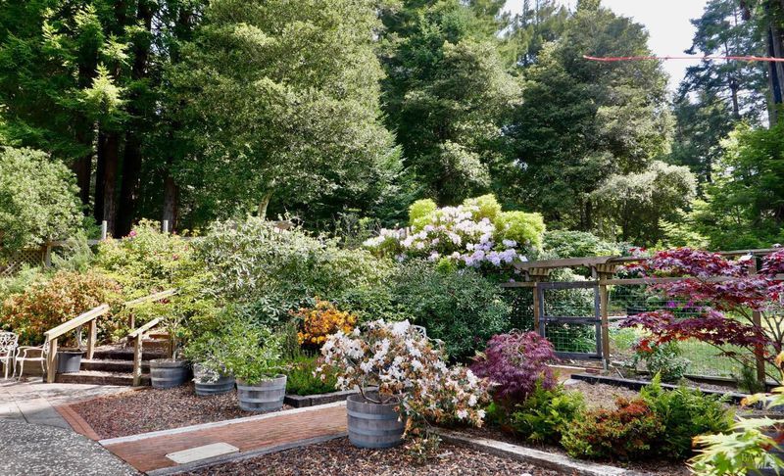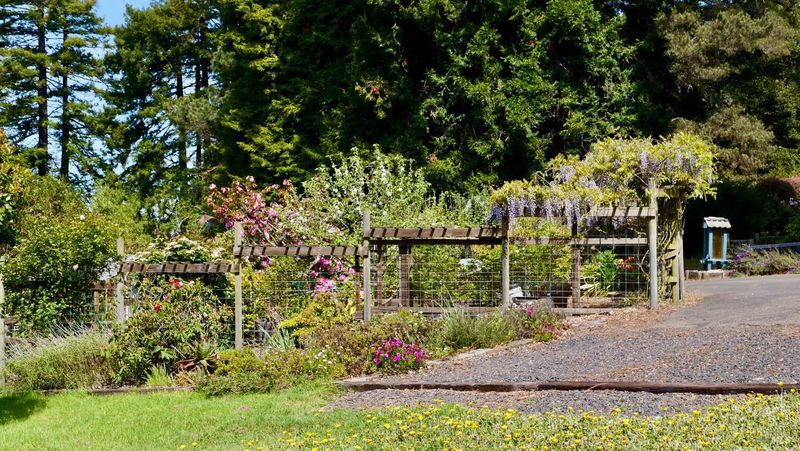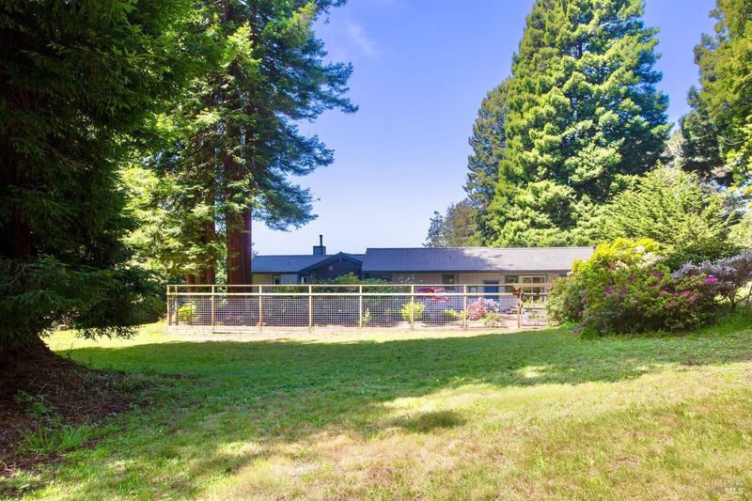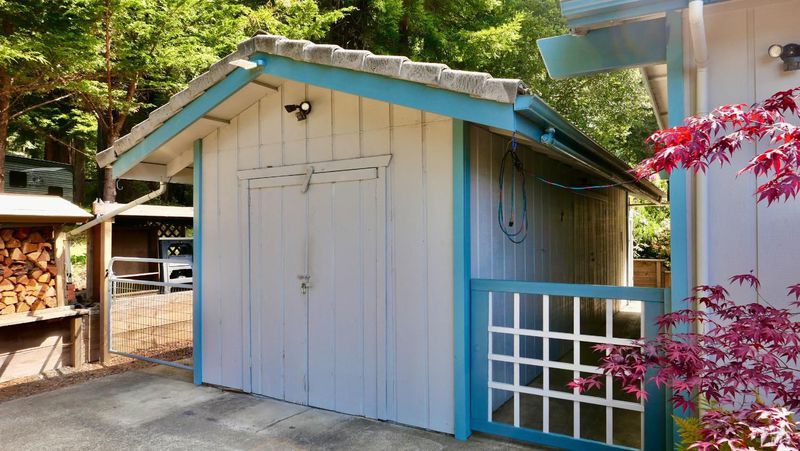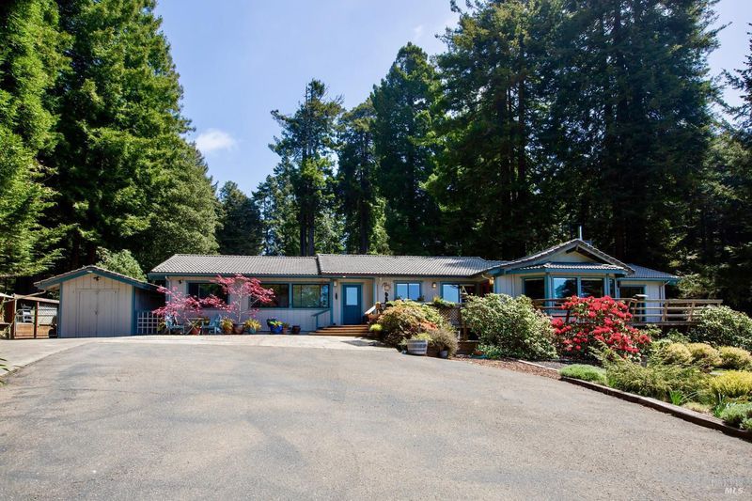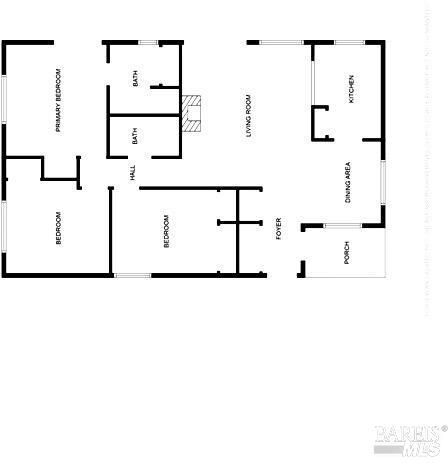
$895,000
2,414
SQ FT
$371
SQ/FT
32391 Mill Creek Drive
@ O'Bayley - Coastal Mendocino, Fort Bragg
- 3 Bed
- 2 Bath
- 4 Park
- 2,414 sqft
- Fort Bragg
-

Raven Shadow Lodge'' is in a wonderfully desirable area of Cleone, Ft Bragg. Distant ocean views with stunning sunsets are enjoyed from the large living room and main bedroom windows. The kitchen is bright and cheery and equipped with a propane cookstove and ample cabinetry. Clean white quartz counters are inspiration for colorful meals. High ceilings and a brick hearth in the living room lend a gracious feel to the home. The 3 bedrooms are nicely separated for privacy and a bonus den has a variety of uses. The primary bathroom has a lovely clawfoot soaking tub as well as a shower. Multiple patios and garden seating will draw you outside enjoy the flowers. Deer fenced garden areas coexist with a lush forest setting and nature thrives with foxes, squirrels and birds visiting the property regularly. This well maintained home is privately positioned on a quiet street but is centrally located to all Ft Bragg attractions. Just a short distance to McKerricher State Park and Ward Ave. beaches. As the stars come out and you decide to turn in for the night, cozy up to the living room woodstove, escaping into a book or cherished film-or into your own imagination, as you eagerly anticipate the next day's adventures. This home is a breath of fresh air- move in ready and in a dream location.
- Days on Market
- 9 days
- Current Status
- Active
- Original Price
- $895,000
- List Price
- $895,000
- On Market Date
- May 1, 2025
- Property Type
- Single Family Residence
- Area
- Coastal Mendocino
- Zip Code
- 95437
- MLS ID
- 325038550
- APN
- 069-190-31-00
- Year Built
- 1985
- Stories in Building
- Unavailable
- Possession
- Negotiable
- Data Source
- BAREIS
- Origin MLS System
Fort Bragg Middle School
Public 6-8 Middle
Students: 399 Distance: 3.0mi
Fort Bragg High School
Public 9-12 Secondary
Students: 512 Distance: 3.1mi
Lighthouse Community Day School
Public 9-12 Opportunity Community
Students: 22 Distance: 3.3mi
Noyo High (Continuation) School
Public 9-12 Continuation
Students: 20 Distance: 3.3mi
Coastal Adult
Public n/a Adult Education
Students: NA Distance: 3.3mi
Shelter Cove School
Public 4-8 Opportunity Community
Students: 10 Distance: 3.3mi
- Bed
- 3
- Bath
- 2
- Parking
- 4
- No Garage, Uncovered Parking Spaces 2+
- SQ FT
- 2,414
- SQ FT Source
- Assessor Agent-Fill
- Lot SQ FT
- 60,548.0
- Lot Acres
- 1.39 Acres
- Kitchen
- Quartz Counter
- Cooling
- None
- Foundation
- Concrete Perimeter
- Fire Place
- Free Standing, Living Room, Raised Hearth, Wood Stove
- Heating
- Hot Water, Oil
- Laundry
- Dryer Included, Inside Room, Washer Included
- Main Level
- Bedroom(s), Dining Room, Family Room, Full Bath(s), Kitchen, Living Room, Primary Bedroom, Street Entrance
- Views
- Ocean
- Possession
- Negotiable
- Architectural Style
- Ranch
- Fee
- $0
MLS and other Information regarding properties for sale as shown in Theo have been obtained from various sources such as sellers, public records, agents and other third parties. This information may relate to the condition of the property, permitted or unpermitted uses, zoning, square footage, lot size/acreage or other matters affecting value or desirability. Unless otherwise indicated in writing, neither brokers, agents nor Theo have verified, or will verify, such information. If any such information is important to buyer in determining whether to buy, the price to pay or intended use of the property, buyer is urged to conduct their own investigation with qualified professionals, satisfy themselves with respect to that information, and to rely solely on the results of that investigation.
School data provided by GreatSchools. School service boundaries are intended to be used as reference only. To verify enrollment eligibility for a property, contact the school directly.
