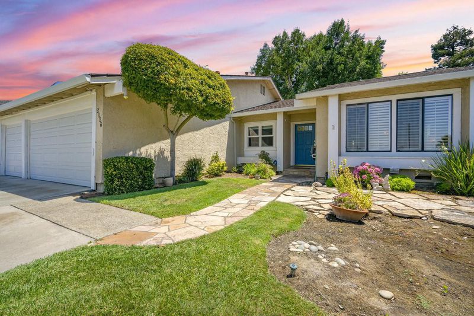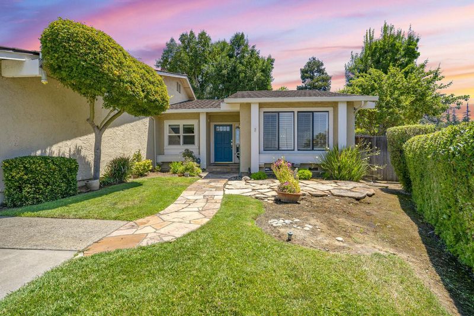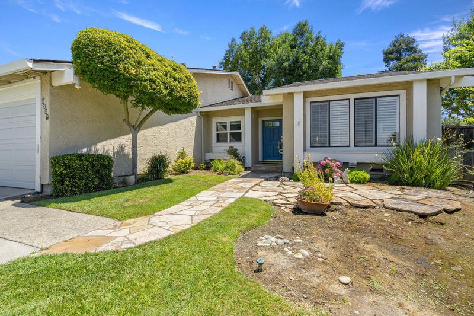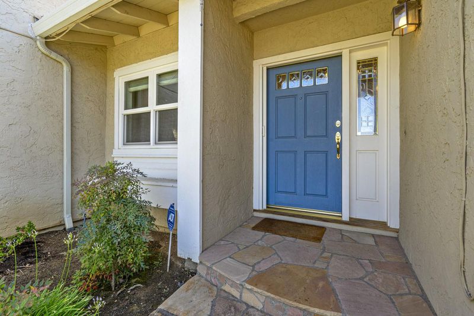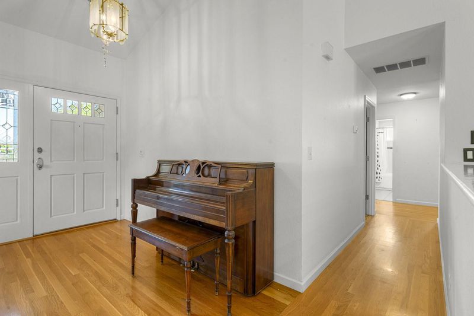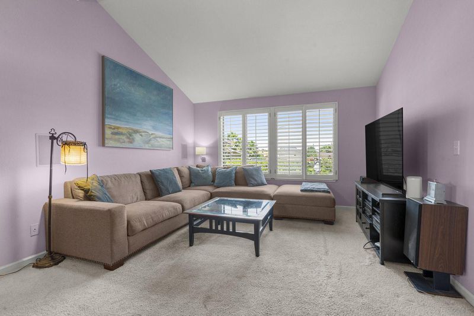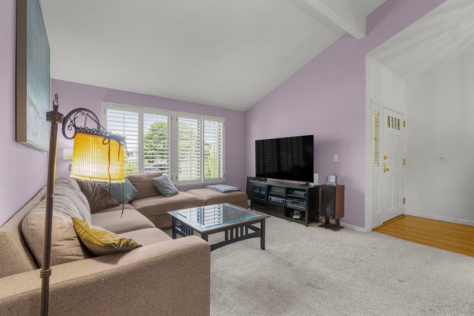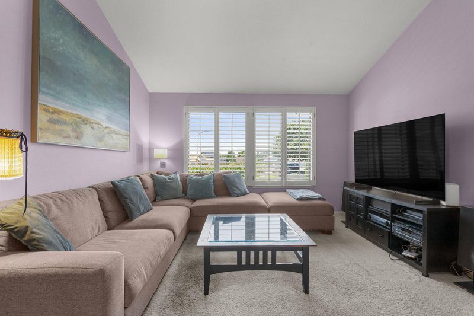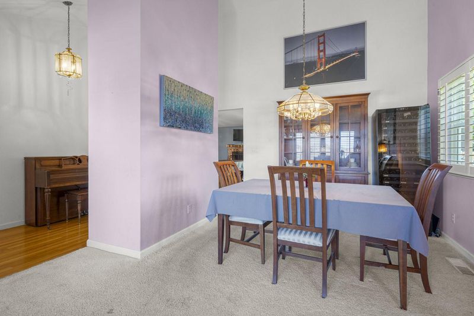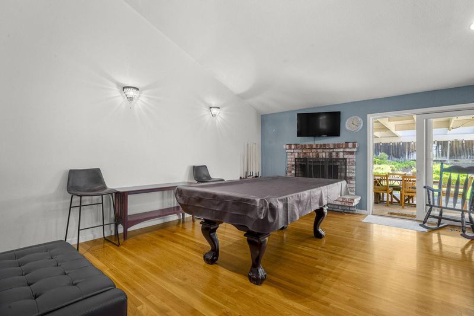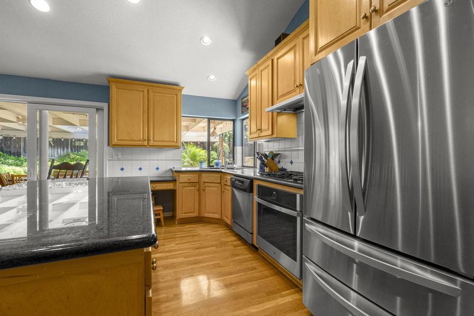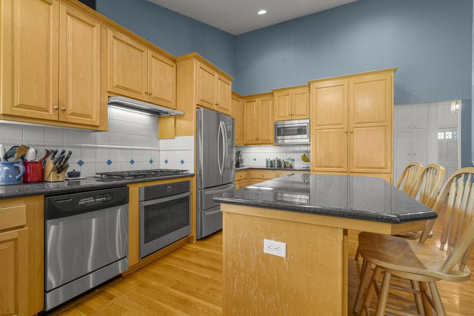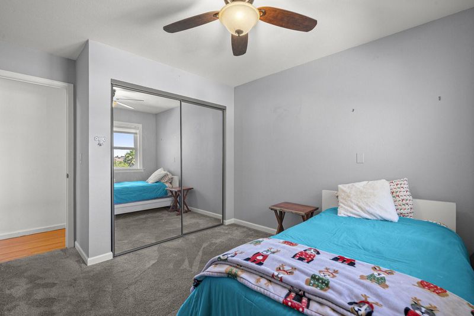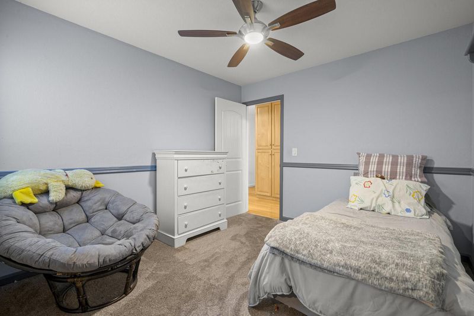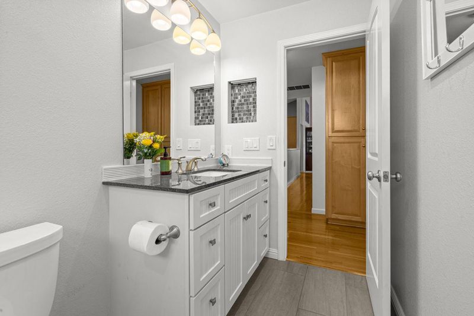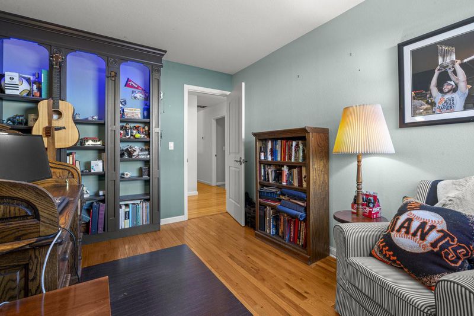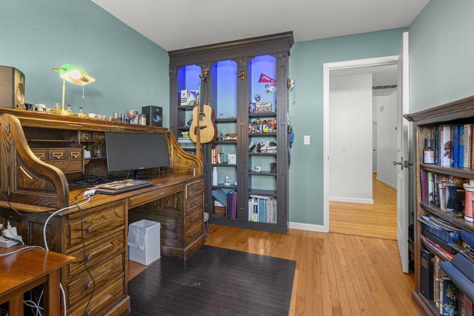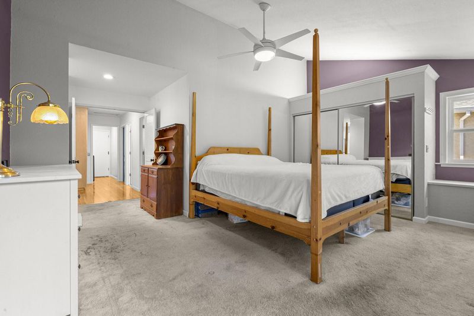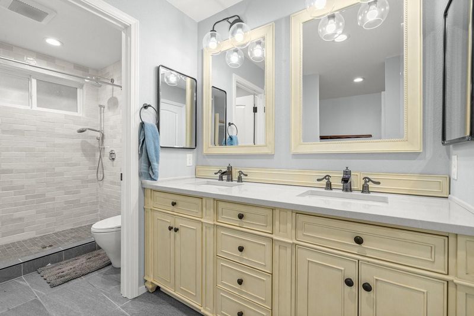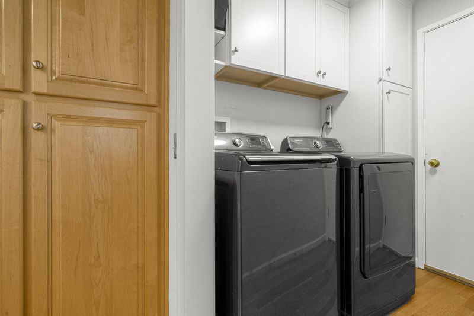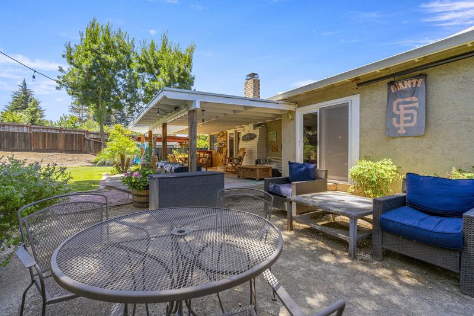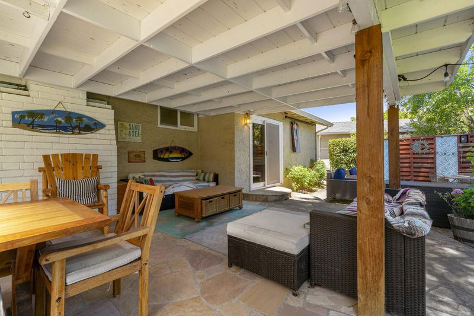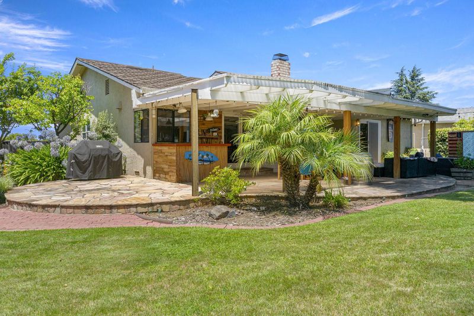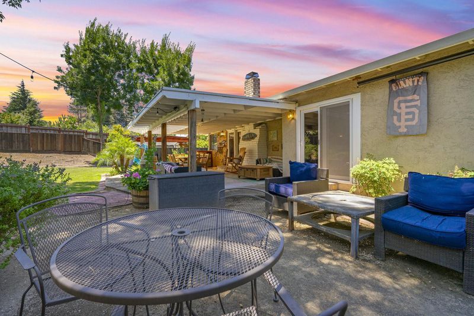
$2,198,000
1,846
SQ FT
$1,191
SQ/FT
5387 King Estates Court
@ Hounds Estates - 3 - Evergreen, San Jose
- 4 Bed
- 2 Bath
- 3 Park
- 1,846 sqft
- SAN JOSE
-

-
Sat Jul 19, 1:00 pm - 4:30 pm
-
Sun Jul 20, 1:00 pm - 4:30 pm
Move in and enjoy this beautiful single-story home on a quiet court with award-winning schools near the Villages Golf Course. Open kitchen with stainless steel appliances and island with breakfast bar. Bright open living and dining spaces with vaulted ceilings. Central A/C. Awesome primary suite with sliding glass door leading to the backyard, walk in closet and ensuite bathroom. Beautifully updated bathrooms. Inside laundry. Additional detached structure in the backyard, perfect for home office. Large private backyard with covered dining patio, lawn, garden beds and shed. Attached 3 car garage plus oversized driveway. Desirable single-story layout. Nestled on a quiet street neighboring golf course and near Foothills.Excellent commute location with easy access to Expressways and Highways. Award winning schools: Evergreen Valley High (9/10), Chaboya Middle (8/10) & Tom Matsumoto Elementary (8/10).
- Days on Market
- 1 day
- Current Status
- Active
- Original Price
- $2,198,000
- List Price
- $2,198,000
- On Market Date
- Jul 16, 2025
- Property Type
- Single Family Home
- Area
- 3 - Evergreen
- Zip Code
- 95135
- MLS ID
- ML82014877
- APN
- 660-36-025
- Year Built
- 1985
- Stories in Building
- 1
- Possession
- Unavailable
- Data Source
- MLSL
- Origin MLS System
- MLSListings, Inc.
Silver Oak Elementary School
Public K-6 Elementary
Students: 607 Distance: 1.1mi
Tom Matsumoto Elementary School
Public K-6 Elementary
Students: 657 Distance: 1.4mi
Laurelwood Elementary School
Public K-6 Elementary
Students: 316 Distance: 1.5mi
Chaboya Middle School
Public 7-8 Middle
Students: 1094 Distance: 1.5mi
Evergreen Montessori School
Private n/a Montessori, Elementary, Coed
Students: 110 Distance: 1.7mi
Evergreen Elementary School
Public K-6 Elementary
Students: 738 Distance: 1.7mi
- Bed
- 4
- Bath
- 2
- Primary - Stall Shower(s), Shower over Tub - 1
- Parking
- 3
- Attached Garage
- SQ FT
- 1,846
- SQ FT Source
- Unavailable
- Lot SQ FT
- 12,937.0
- Lot Acres
- 0.296993 Acres
- Kitchen
- Cooktop - Gas, Dishwasher, Freezer, Island, Oven - Electric, Refrigerator
- Cooling
- Central AC
- Dining Room
- Formal Dining Room
- Disclosures
- Natural Hazard Disclosure
- Family Room
- Kitchen / Family Room Combo
- Foundation
- Crawl Space
- Fire Place
- Wood Burning
- Heating
- Forced Air
- Laundry
- Inside, Washer / Dryer
- Fee
- Unavailable
MLS and other Information regarding properties for sale as shown in Theo have been obtained from various sources such as sellers, public records, agents and other third parties. This information may relate to the condition of the property, permitted or unpermitted uses, zoning, square footage, lot size/acreage or other matters affecting value or desirability. Unless otherwise indicated in writing, neither brokers, agents nor Theo have verified, or will verify, such information. If any such information is important to buyer in determining whether to buy, the price to pay or intended use of the property, buyer is urged to conduct their own investigation with qualified professionals, satisfy themselves with respect to that information, and to rely solely on the results of that investigation.
School data provided by GreatSchools. School service boundaries are intended to be used as reference only. To verify enrollment eligibility for a property, contact the school directly.
