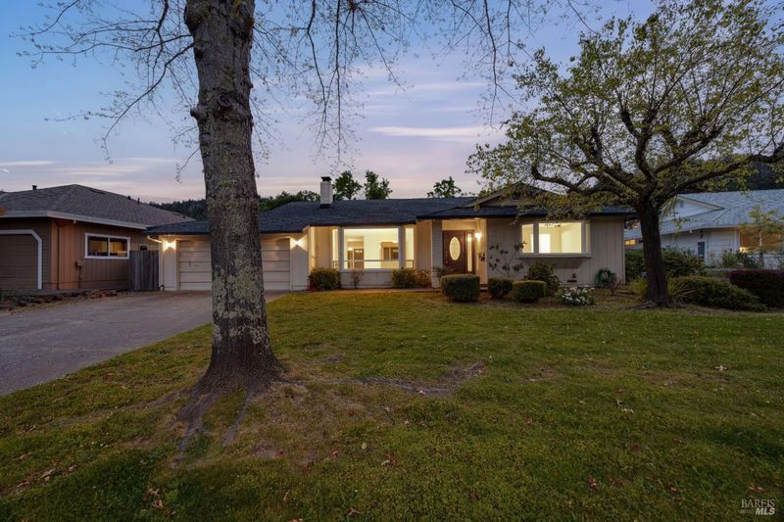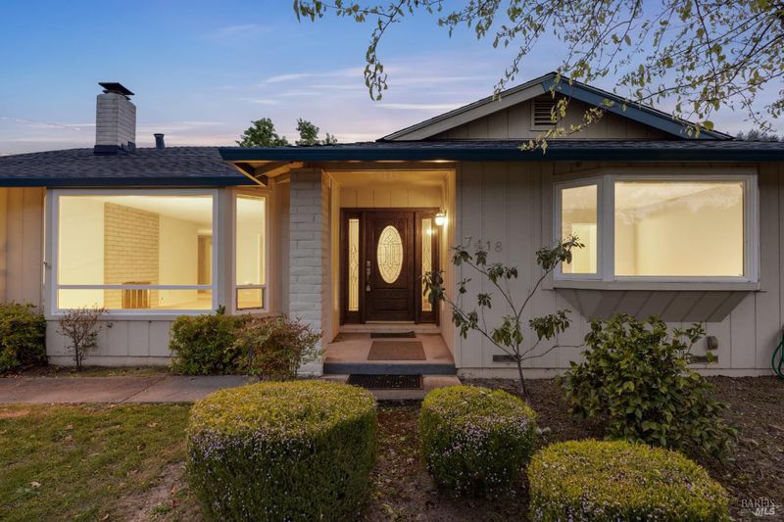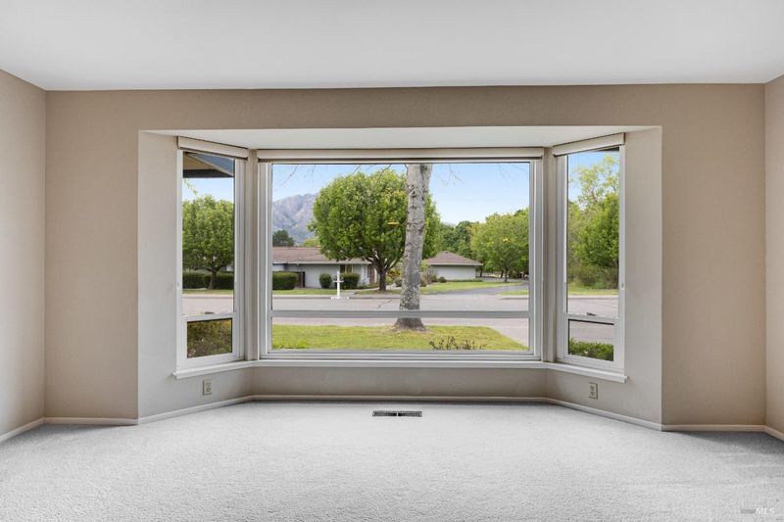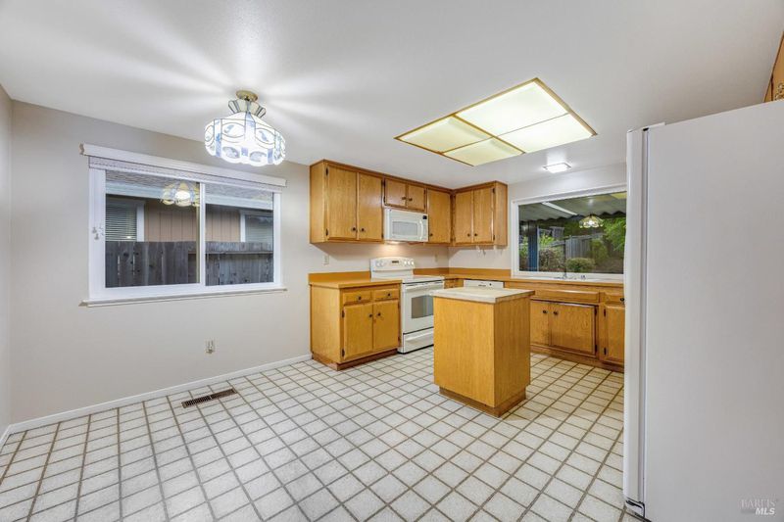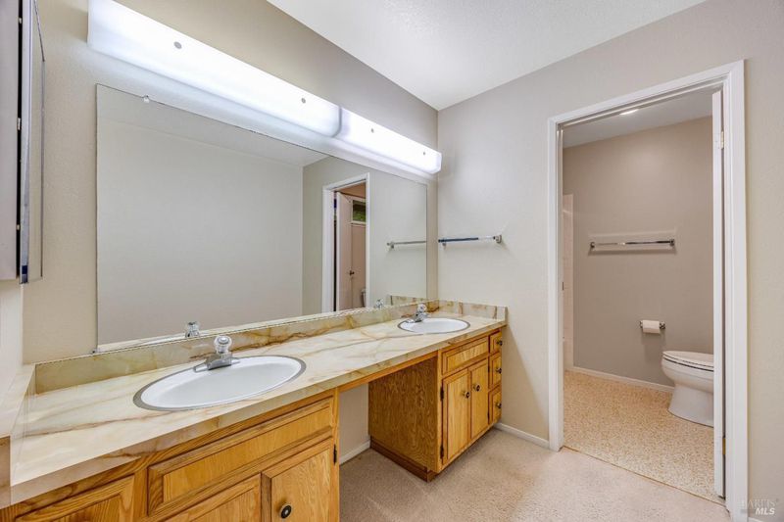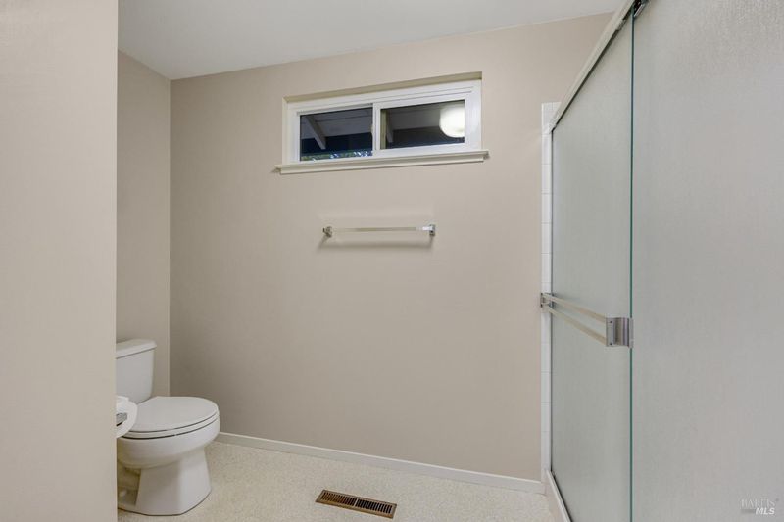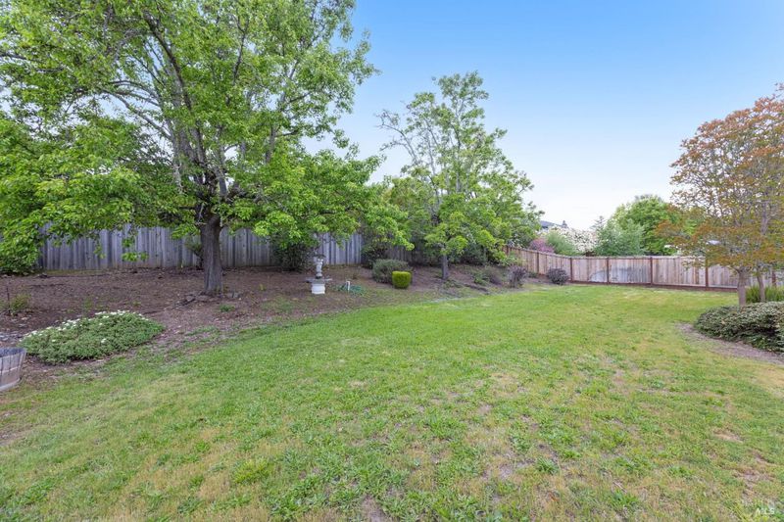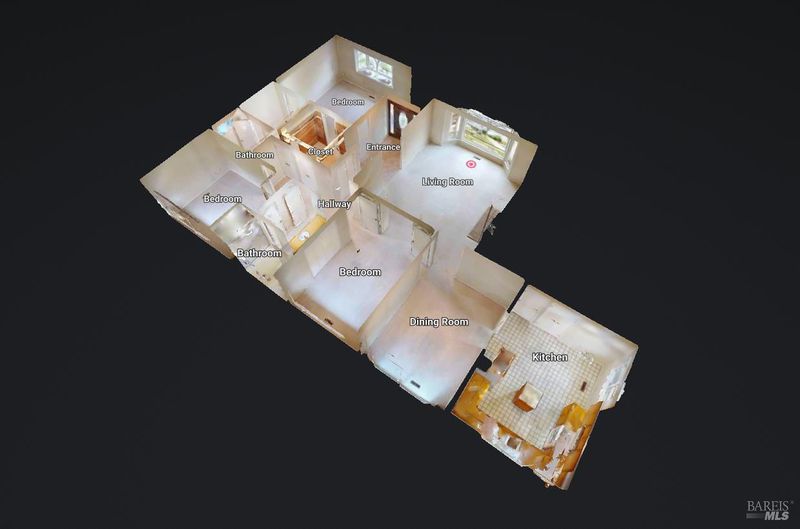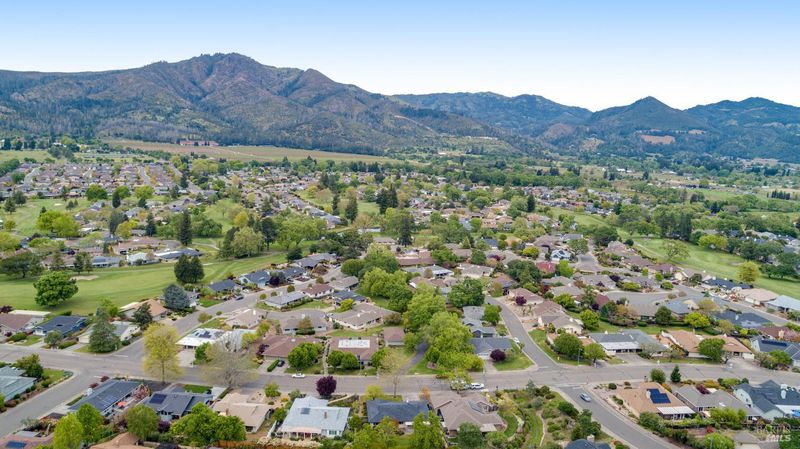
$699,000
1,818
SQ FT
$384
SQ/FT
7418 Oakmont Drive
@ Oak Vista Drive - Oakmont, Santa Rosa
- 2 Bed
- 2 Bath
- 4 Park
- 1,818 sqft
- Santa Rosa
-

Step into this beautifully maintained single-level home nestled in a peaceful 55+ community, where comfort, style, and stunning views come together effortlessly. The spacious open-concept living room is bathed in natural light and features a cozy gas fireplace, creating a warm and welcoming ambiance. Elegant bay windows frame breathtaking views of Mount Hood, adding charm and character to the space. A formal dining area flows into a covered patio, perfect for hosting guests or enjoying quiet outdoor moments throughout the year. The home offers two generously sized bedrooms with excellent storage, including a primary suite that features its own bay windows, serene views, a walk-in closet, and a private en suite bath. A versatile den provides the option for a third bedroom, home office, hobby room, or cozy retreat. Enjoy beautifully landscaped front and back yards with plenty of space for gardening, relaxing, or gathering with friends. This is a wonderful opportunity to own a thoughtfully designed home in a quiet and welcoming neighborhood.
- Days on Market
- 115 days
- Current Status
- Contingent
- Original Price
- $855,000
- List Price
- $699,000
- On Market Date
- Apr 28, 2025
- Contingent Date
- Aug 14, 2025
- Property Type
- Single Family Residence
- Area
- Oakmont
- Zip Code
- 95409
- MLS ID
- 325038494
- APN
- 016-540-046-000
- Year Built
- 1979
- Stories in Building
- Unavailable
- Possession
- Close Of Escrow
- Data Source
- BAREIS
- Origin MLS System
Kenwood Elementary School
Public K-6 Elementary
Students: 138 Distance: 1.7mi
Heidi Hall's New Song Isp
Private K-12
Students: NA Distance: 3.7mi
Austin Creek Elementary School
Public K-6 Elementary
Students: 387 Distance: 3.9mi
Strawberry Elementary School
Public 4-6 Elementary
Students: 397 Distance: 4.2mi
Dunbar Elementary School
Public K-5 Elementary
Students: 198 Distance: 4.6mi
Rincon School
Private 10-12 Special Education, Secondary, All Male, Coed
Students: 5 Distance: 4.6mi
- Bed
- 2
- Bath
- 2
- Parking
- 4
- Attached, Garage Door Opener
- SQ FT
- 1,818
- SQ FT Source
- Assessor Auto-Fill
- Lot SQ FT
- 9,278.0
- Lot Acres
- 0.213 Acres
- Kitchen
- Breakfast Area, Island, Pantry Closet
- Cooling
- Central
- Living Room
- View
- Fire Place
- Brick, Gas Starter, Living Room
- Heating
- Central
- Laundry
- Dryer Included, In Garage, Washer Included
- Main Level
- Bedroom(s), Dining Room, Full Bath(s), Garage, Kitchen, Living Room, Primary Bedroom, Street Entrance
- Views
- Mountains
- Possession
- Close Of Escrow
- * Fee
- $129
- Name
- Oakmont Village Association
- Phone
- (707) 539-1611
- *Fee includes
- Common Areas, Management, and Recreation Facility
MLS and other Information regarding properties for sale as shown in Theo have been obtained from various sources such as sellers, public records, agents and other third parties. This information may relate to the condition of the property, permitted or unpermitted uses, zoning, square footage, lot size/acreage or other matters affecting value or desirability. Unless otherwise indicated in writing, neither brokers, agents nor Theo have verified, or will verify, such information. If any such information is important to buyer in determining whether to buy, the price to pay or intended use of the property, buyer is urged to conduct their own investigation with qualified professionals, satisfy themselves with respect to that information, and to rely solely on the results of that investigation.
School data provided by GreatSchools. School service boundaries are intended to be used as reference only. To verify enrollment eligibility for a property, contact the school directly.
