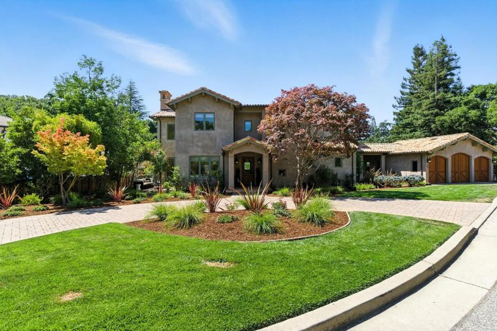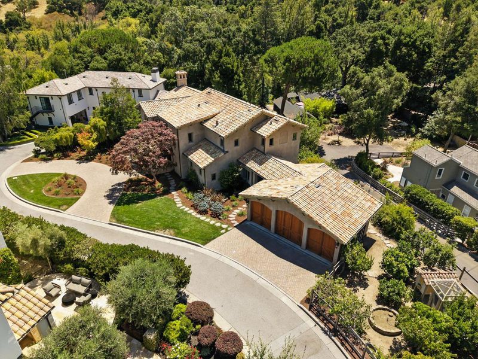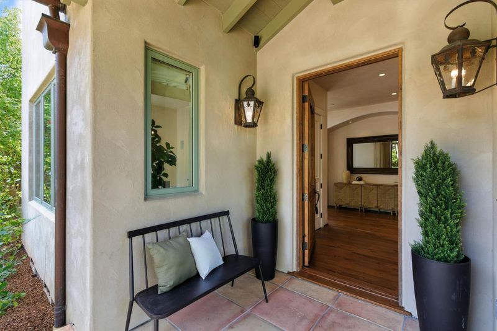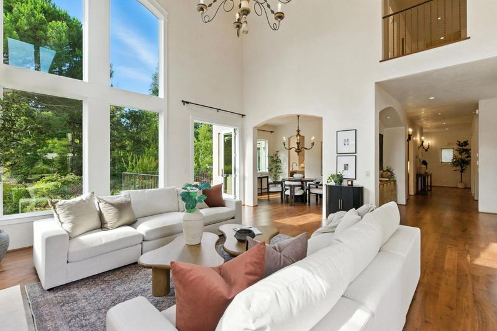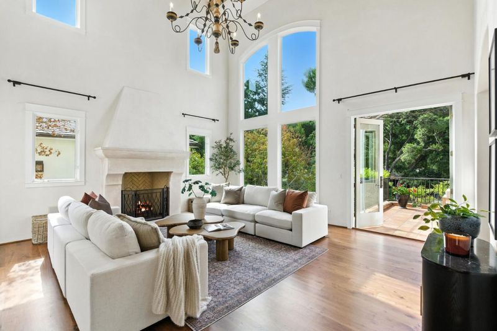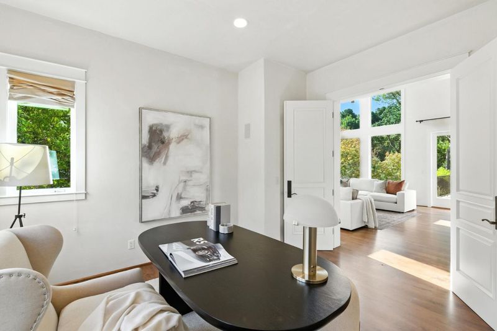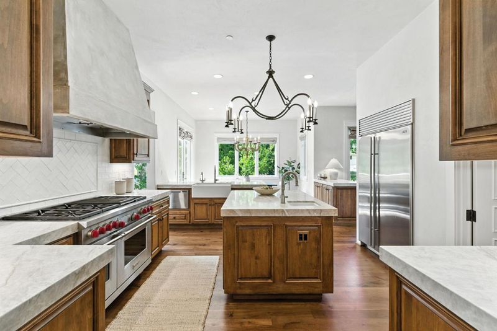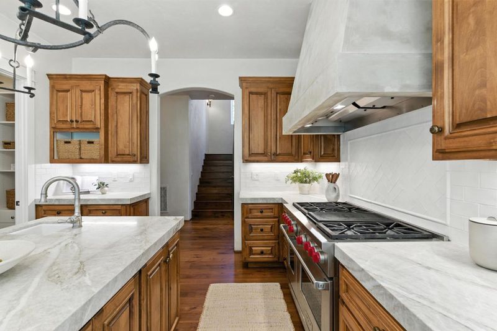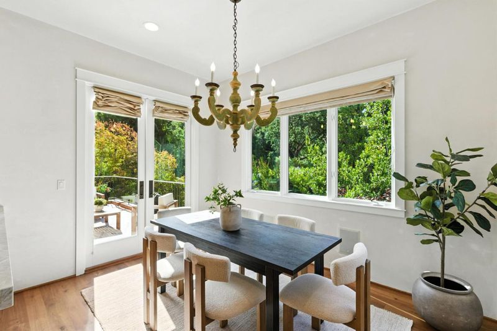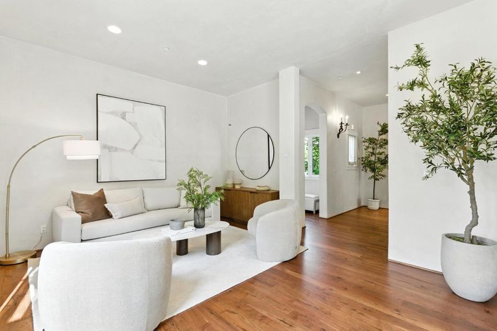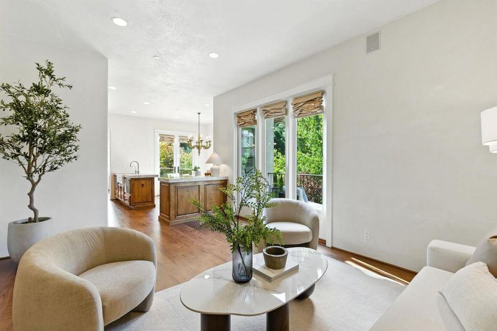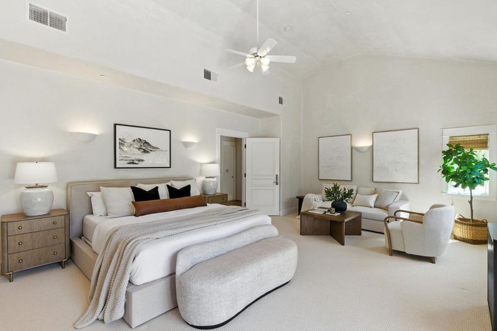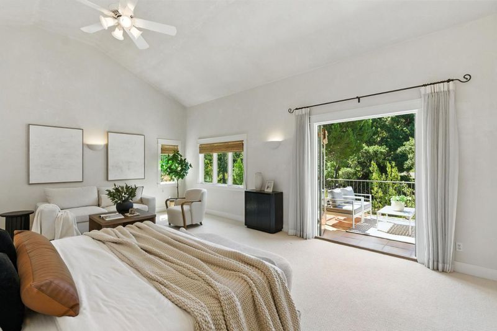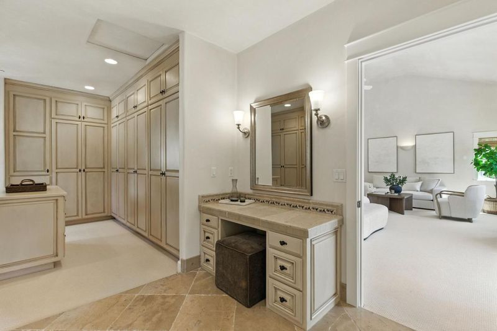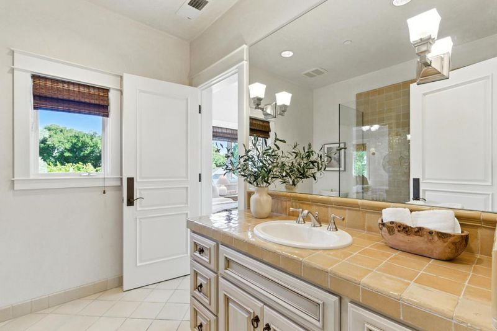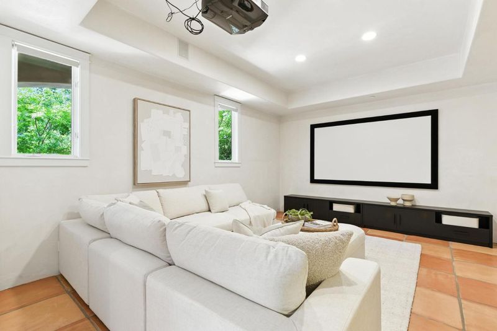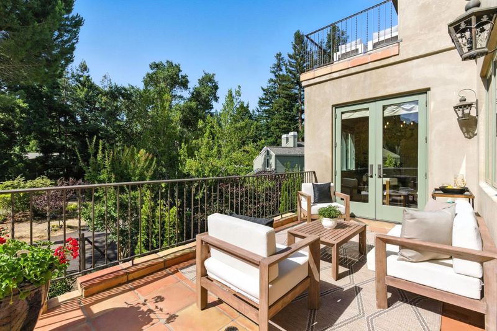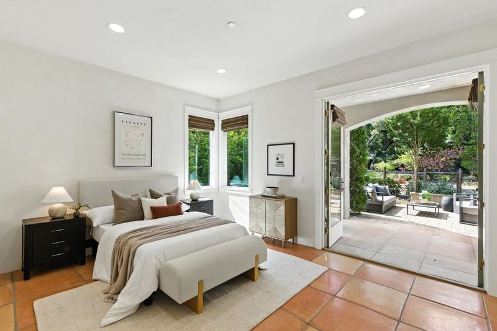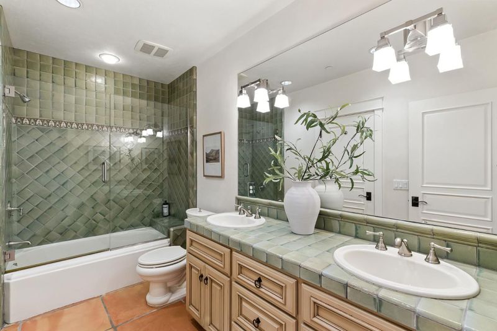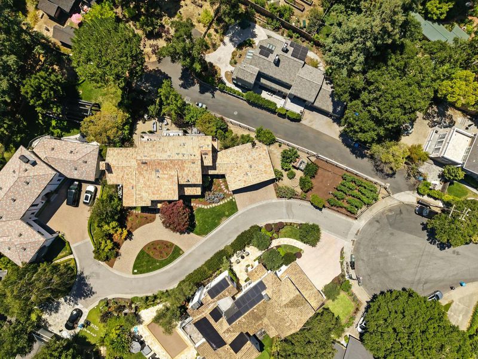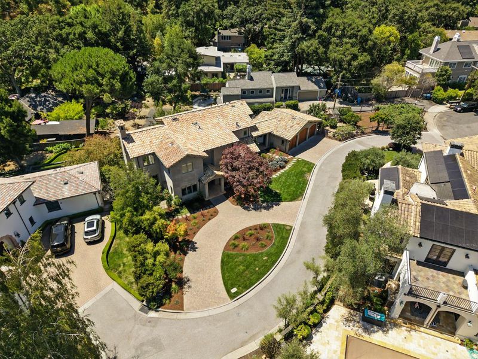
$5,998,000
4,630
SQ FT
$1,295
SQ/FT
45 Sneckner Court
@ Alpine and Bishop - 300 - Alpine Road Area, Menlo Park
- 5 Bed
- 5 (3/2) Bath
- 8 Park
- 4,630 sqft
- MENLO PARK
-

Step into this elegant custom Mediterranean home, a masterwork of craftsmanship, bordered by Stanford Open Space. You will immediately sense the quality and old-world charm. This is a truly exceptional residence in every respect. The formal living room, filled with natural light, features a dramatic 24-foot exposed-beam ceiling, majestic wood-burning fireplace, and custom chandelier. Adjacent is a formal dining space, perfect for memorable gatherings. The recently updated culinary kitchen is a chef's dream, featuring Taj Mahal Quartzite slab counters, a spacious cooking island, rich Alder wood cabinetry, premium appliances, a walk-in pantry, and a sun-drenched morning room. A dedicated family room provides a comfortable retreat, opening to a private balcony. Retreat to the primary suite with vaulted ceilings, spa-inspired bath with tumbled Travertine, and custom walk-in closet. This level also features a generously sized additional suite. Downstairs, find an entertainers' haven with a game room, media room, and wine cellar. Additional highlights include Walnut hardwood and Terracotta tile floors, a private study, a bright laundry room with custom cabinets, and a three-car garage. French doors open to beautiful gardens, a flourishing Cabernet vineyard, and mature fruit trees.
- Days on Market
- 3 days
- Current Status
- Active
- Original Price
- $5,998,000
- List Price
- $5,998,000
- On Market Date
- Jul 18, 2025
- Property Type
- Single Family Home
- Area
- 300 - Alpine Road Area
- Zip Code
- 94025
- MLS ID
- ML82015215
- APN
- 074-290-610
- Year Built
- 2002
- Stories in Building
- 3
- Possession
- COE
- Data Source
- MLSL
- Origin MLS System
- MLSListings, Inc.
Woodland School
Private PK-8 Elementary, Nonprofit
Students: 275 Distance: 1.0mi
Oak Knoll Elementary School
Public K-5 Elementary
Students: 651 Distance: 1.1mi
Stanford Online High School
Private 7-12 Nonprofit
Students: 650 Distance: 1.1mi
La Entrada Middle School
Public 4-8 Middle
Students: 745 Distance: 1.1mi
Trinity School
Private K-5 Elementary, Religious, Coed
Students: 149 Distance: 1.2mi
Jubilee Academy
Private 2-11
Students: NA Distance: 1.2mi
- Bed
- 5
- Bath
- 5 (3/2)
- Double Sinks, Half on Ground Floor, Oversized Tub, Primary - Oversized Tub, Shower and Tub, Showers over Tubs - 2+
- Parking
- 8
- Detached Garage
- SQ FT
- 4,630
- SQ FT Source
- Unavailable
- Lot SQ FT
- 15,804.0
- Lot Acres
- 0.36281 Acres
- Kitchen
- 220 Volt Outlet, Countertop - Other, Dishwasher, Exhaust Fan, Microwave, Oven - Self Cleaning, Oven Range - Gas, Pantry, Refrigerator
- Cooling
- Central AC, Multi-Zone
- Dining Room
- Breakfast Nook, Formal Dining Room
- Disclosures
- NHDS Report
- Family Room
- Separate Family Room
- Flooring
- Stone, Tile, Wood
- Foundation
- Concrete Perimeter, Concrete Slab
- Fire Place
- Gas Starter, Wood Burning
- Heating
- Forced Air, Heating - 2+ Zones
- Laundry
- In Utility Room
- Possession
- COE
- Architectural Style
- Mediterranean
- Fee
- Unavailable
MLS and other Information regarding properties for sale as shown in Theo have been obtained from various sources such as sellers, public records, agents and other third parties. This information may relate to the condition of the property, permitted or unpermitted uses, zoning, square footage, lot size/acreage or other matters affecting value or desirability. Unless otherwise indicated in writing, neither brokers, agents nor Theo have verified, or will verify, such information. If any such information is important to buyer in determining whether to buy, the price to pay or intended use of the property, buyer is urged to conduct their own investigation with qualified professionals, satisfy themselves with respect to that information, and to rely solely on the results of that investigation.
School data provided by GreatSchools. School service boundaries are intended to be used as reference only. To verify enrollment eligibility for a property, contact the school directly.
