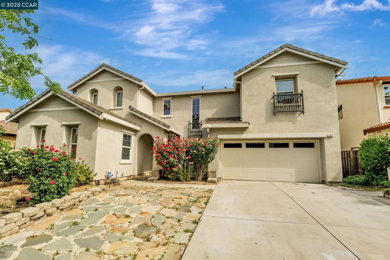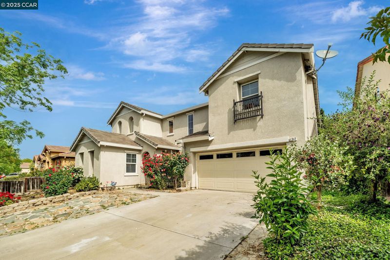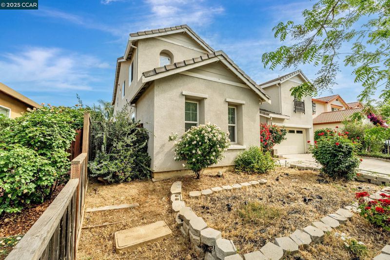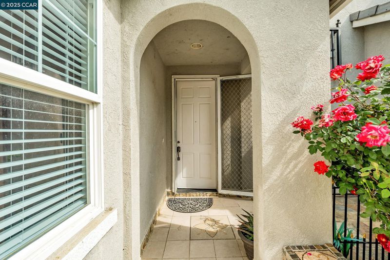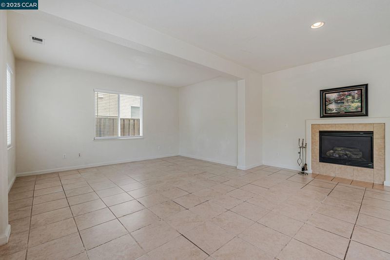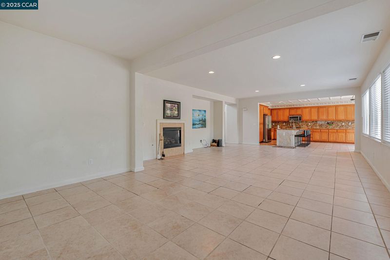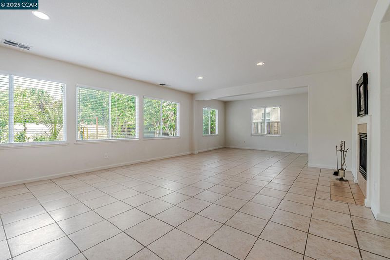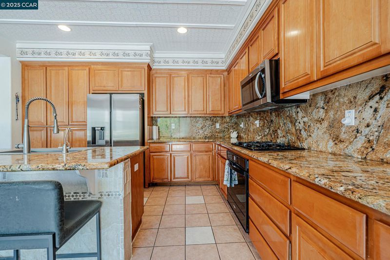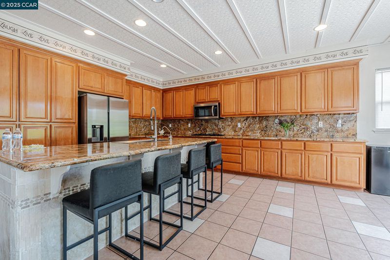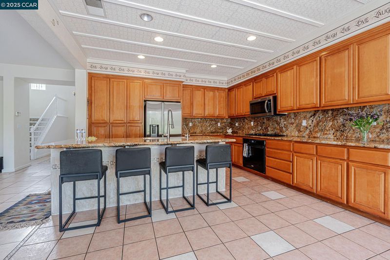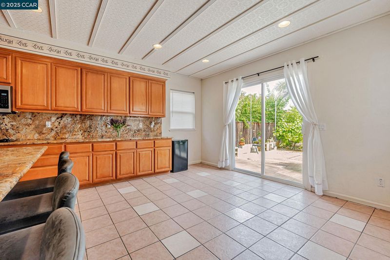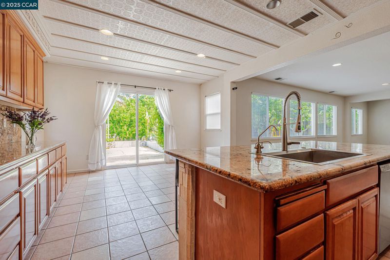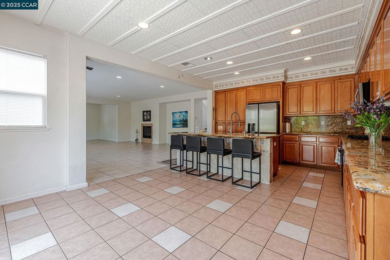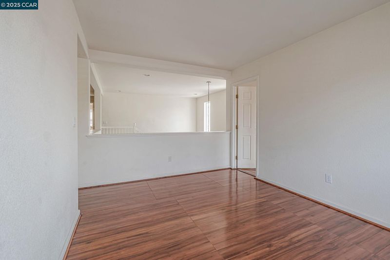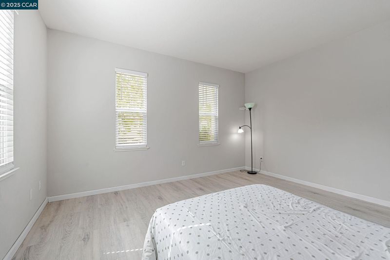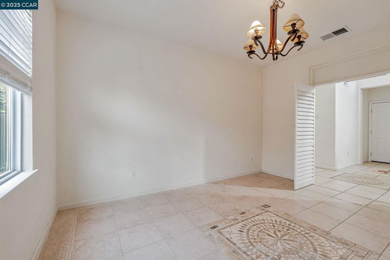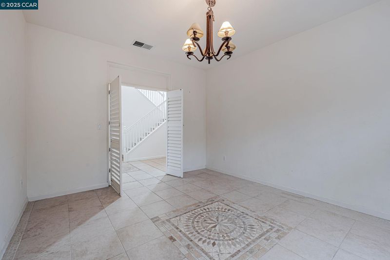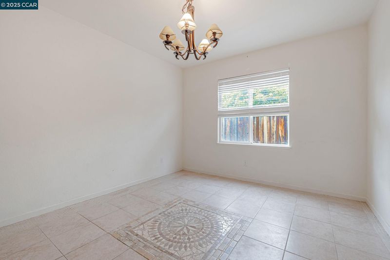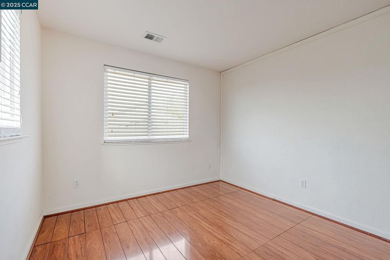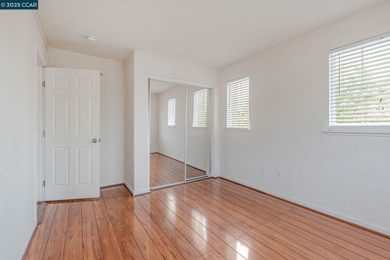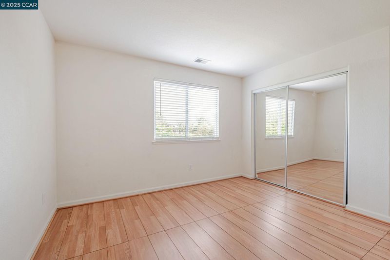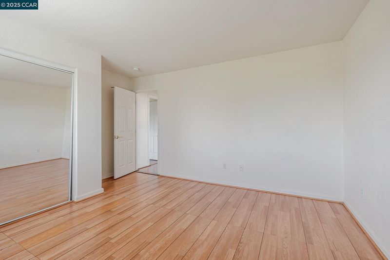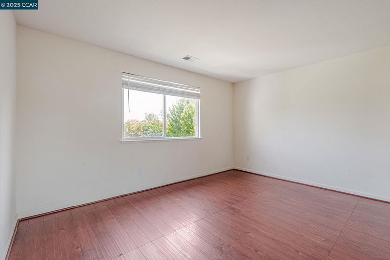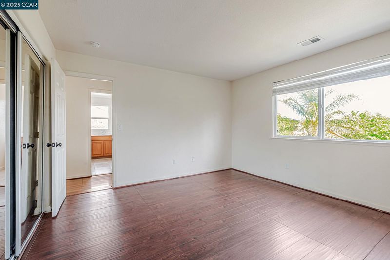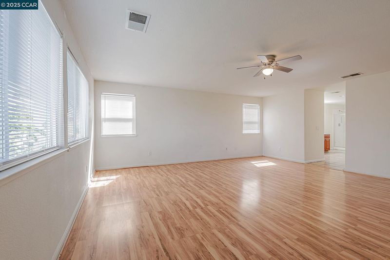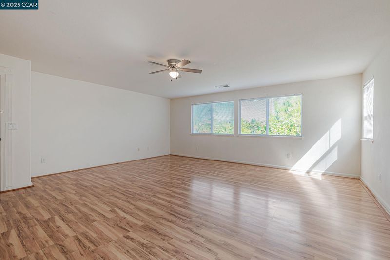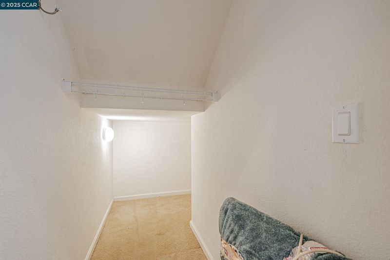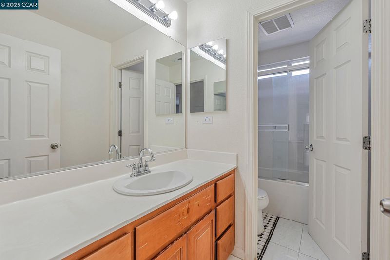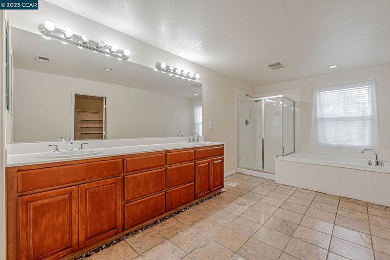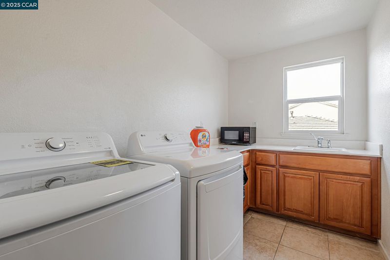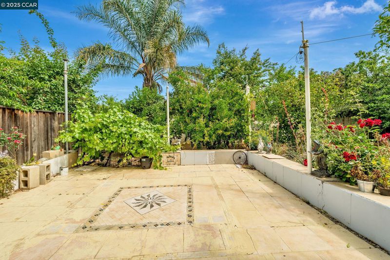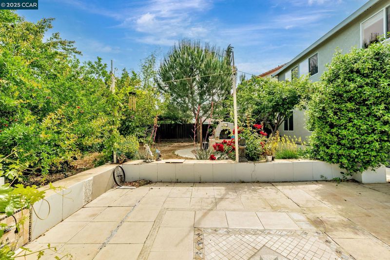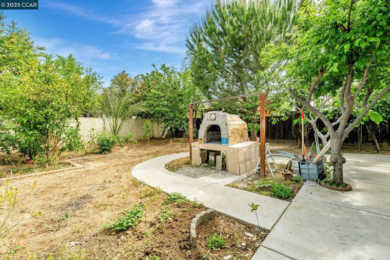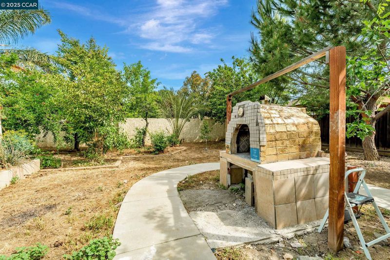
$585,000
3,835
SQ FT
$153
SQ/FT
1317 Zinnia Ct
@ Marigold dr - Other, Patterson
- 5 Bed
- 3 Bath
- 2 Park
- 3,835 sqft
- Patterson
-

Discover the perfect blend of space, comfort, and convenience in this beautifully designed 5-bedroom, 4-bathroom home set on an expansive, nearly 7,000-square-foot lot. With an open floor plan and a spacious great room, this home is tailor-made for both entertaining and everyday living. The heart of the home is a stunning kitchen featuring a large island, warm wood cabinetry, and ample room for meal prep, dining, and gathering with loved ones. Each bedroom offers generous space, while multiple bathrooms ensure ease and privacy for everyone. Step outside into a large backyard ideal for outdoor entertaining, weekend BBQs, or simply relaxing in your private retreat. Conveniently located near Highway 130, Walmart, the Amazon Fulfillment Center, K-12 schools, and all the shops and restaurants Patterson has to offer — this home truly has it all. Don't miss the opportunity to make this spacious and well-connected home your own!
- Current Status
- New
- Original Price
- $585,000
- List Price
- $585,000
- On Market Date
- May 1, 2025
- Property Type
- Detached
- D/N/S
- Other
- Zip Code
- 95363
- MLS ID
- 41095776
- APN
- 021075015000
- Year Built
- 2005
- Stories in Building
- 2
- Possession
- COE
- Data Source
- MAXEBRDI
- Origin MLS System
- CONTRA COSTA
Abundant Joy Christian School
Private K-12
Students: 12 Distance: 0.3mi
Apricot Valley Elementary School
Public K-5 Elementary
Students: 742 Distance: 0.8mi
Open Valley Independent Study
Public K-12
Students: 81 Distance: 1.0mi
Creekside Middle School
Public 6-8 Middle
Students: 1157 Distance: 1.0mi
Patterson Adult
Public n/a Adult Education
Students: NA Distance: 1.1mi
West Valley Christian
Private 1-12 Religious, Coed
Students: NA Distance: 1.1mi
- Bed
- 5
- Bath
- 3
- Parking
- 2
- Attached, Garage Door Opener
- SQ FT
- 3,835
- SQ FT Source
- Public Records
- Lot SQ FT
- 7,124.0
- Lot Acres
- 0.16 Acres
- Pool Info
- None
- Kitchen
- Dishwasher, Gas Range, Microwave, Refrigerator, Dryer, Washer, 220 Volt Outlet, Breakfast Bar, Counter - Solid Surface, Eat In Kitchen, Gas Range/Cooktop, Island
- Cooling
- Central Air
- Disclosures
- Other - Call/See Agent
- Entry Level
- Exterior Details
- Backyard, Garden, Back Yard, Dog Run, Garden/Play, Landscape Back
- Flooring
- Hardwood, Tile
- Foundation
- Fire Place
- Insert
- Heating
- Forced Air
- Laundry
- 220 Volt Outlet, Dryer, Laundry Room, Washer, Upper Level
- Upper Level
- 4 Bedrooms, 2 Baths
- Main Level
- 1 Bedroom, 1 Bath
- Possession
- COE
- Architectural Style
- Other
- Non-Master Bathroom Includes
- Solid Surface, Stall Shower, Tile
- Construction Status
- Existing
- Additional Miscellaneous Features
- Backyard, Garden, Back Yard, Dog Run, Garden/Play, Landscape Back
- Location
- Regular, Landscape Front, Landscape Back
- Roof
- Other
- Water and Sewer
- Public
- Fee
- Unavailable
MLS and other Information regarding properties for sale as shown in Theo have been obtained from various sources such as sellers, public records, agents and other third parties. This information may relate to the condition of the property, permitted or unpermitted uses, zoning, square footage, lot size/acreage or other matters affecting value or desirability. Unless otherwise indicated in writing, neither brokers, agents nor Theo have verified, or will verify, such information. If any such information is important to buyer in determining whether to buy, the price to pay or intended use of the property, buyer is urged to conduct their own investigation with qualified professionals, satisfy themselves with respect to that information, and to rely solely on the results of that investigation.
School data provided by GreatSchools. School service boundaries are intended to be used as reference only. To verify enrollment eligibility for a property, contact the school directly.
