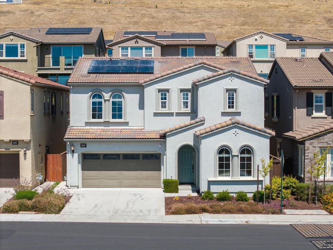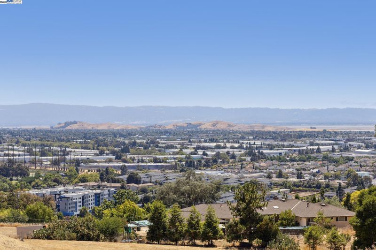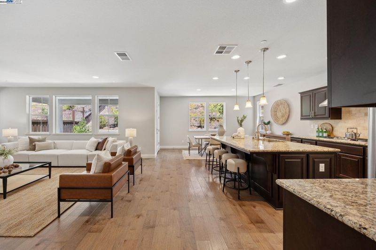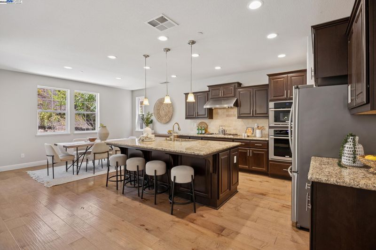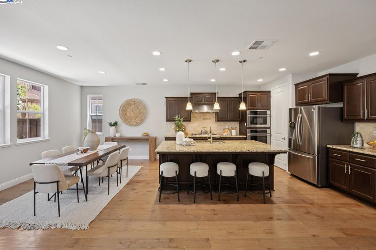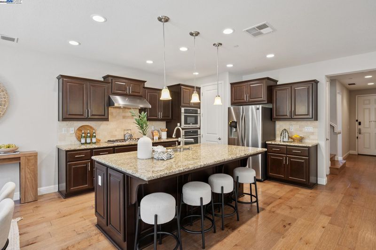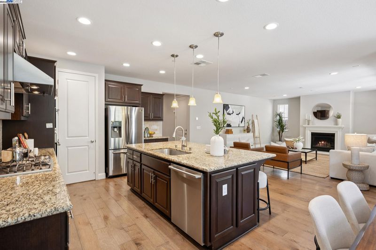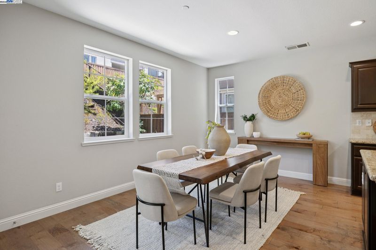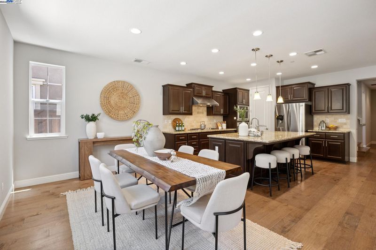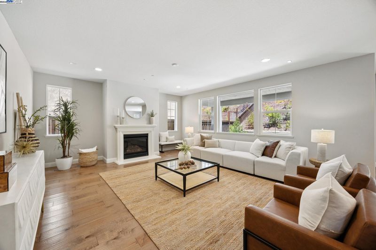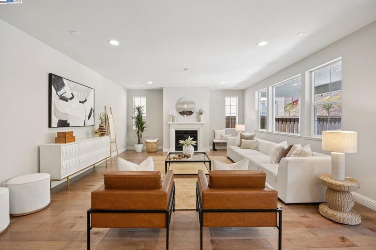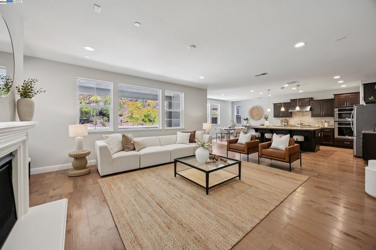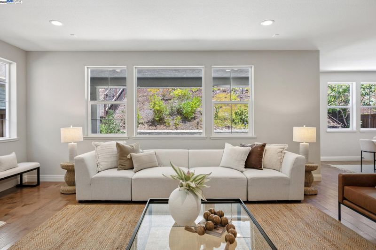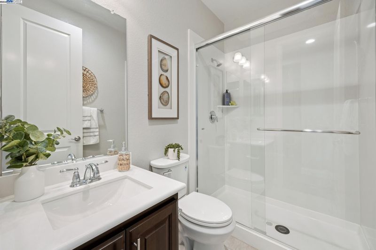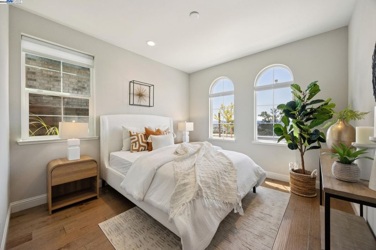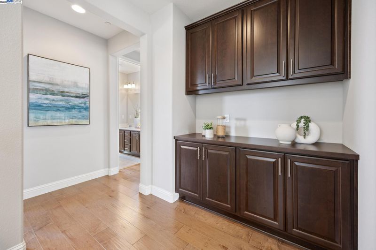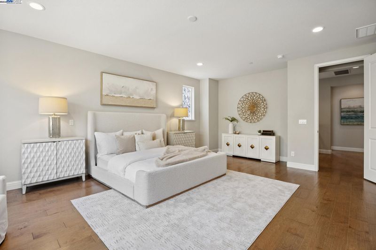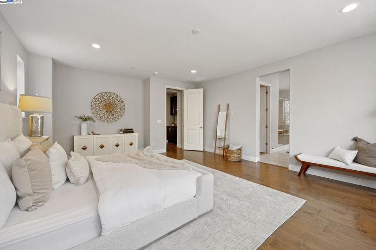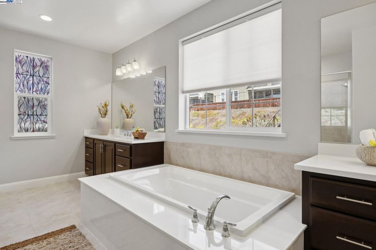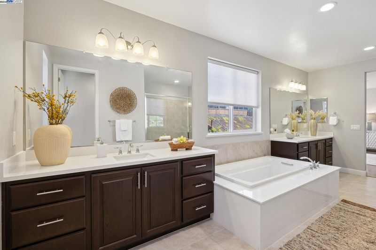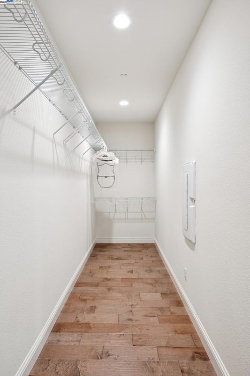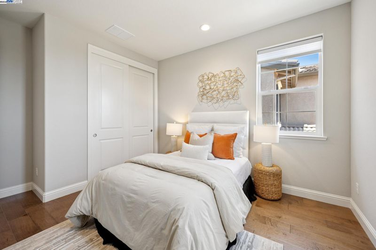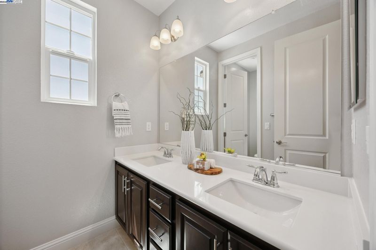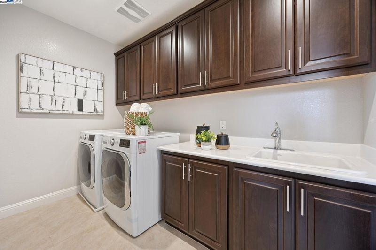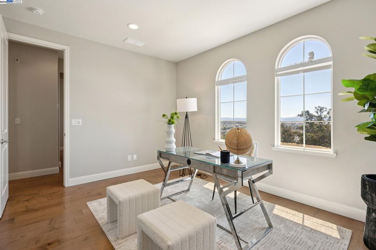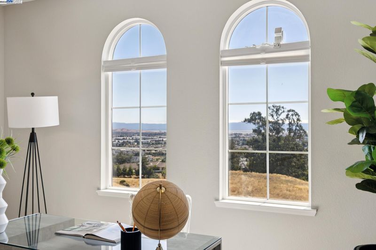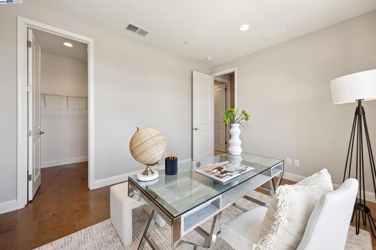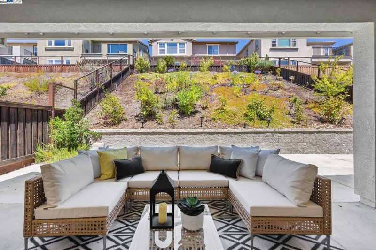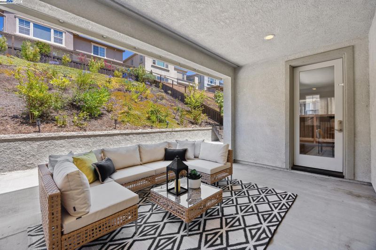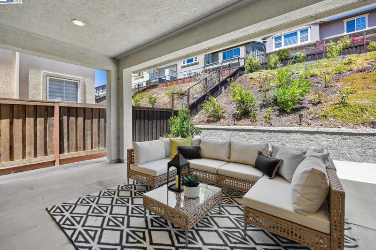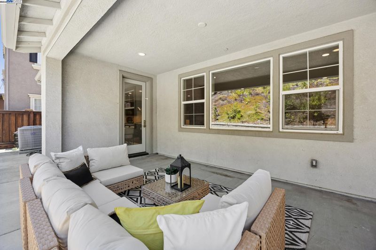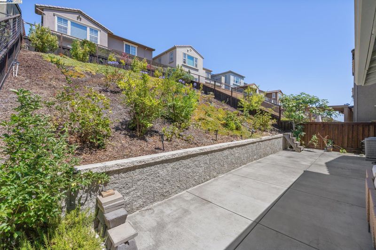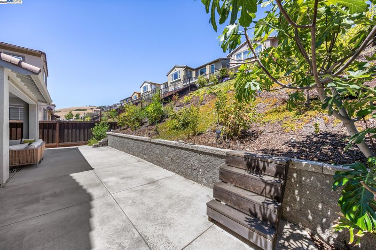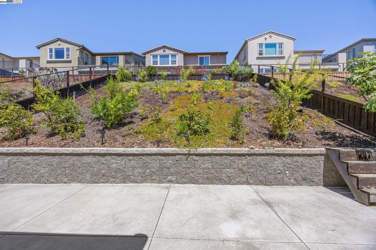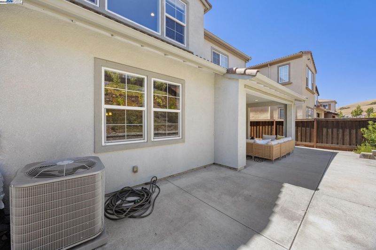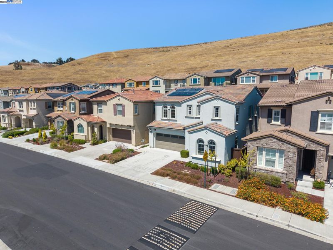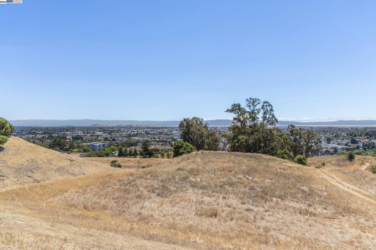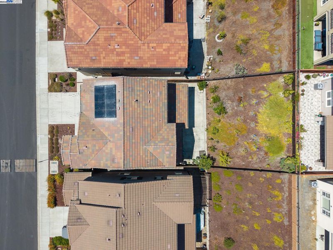
$1,699,000
2,734
SQ FT
$621
SQ/FT
28792 Vista Grande Dr
@ Tennyson - Not Listed, Hayward
- 4 Bed
- 3 Bath
- 2 Park
- 2,734 sqft
- Hayward
-

-
Sat Jul 19, 1:00 pm - 4:00 pm
Open House
-
Sun Jul 20, 1:00 pm - 4:00 pm
Open House
Nestled in the highly sought-after Reserve community in the Hayward Hills, this stunning single-family home offers a perfect blend of modern elegance and thoughtful functionality. Built in 2019, this 4-bedroom, 3-bath residence spans 2,734 square feet of beautifully designed living space. Step inside to rich hardwood floors that flow throughout the home, complementing the open-concept layout that makes everyday living and entertaining effortless. The main level features a full bedroom and bathroom—perfect for guests, extended family, or a home office. The expansive great room centers around a cozy gas fireplace and connects seamlessly to the chef’s kitchen, complete with a large island, stainless steel appliances, abundant cabinetry, a walk-in pantry, and a sleek tile backsplash. Upstairs, you’ll find two spacious secondary bedrooms with stunning bay views, a full bathroom, and a well-appointed laundry room. The luxurious primary suite serves as a tranquil retreat, highlighted by oversized picture windows and a serene, spa-like ambiance. Outside, enjoy a beautifully landscaped, low-maintenance backyard—ideal for relaxing or entertaining in a peaceful, private setting.
- Current Status
- New
- Original Price
- $1,699,000
- List Price
- $1,699,000
- On Market Date
- Jul 17, 2025
- Property Type
- Detached
- D/N/S
- Not Listed
- Zip Code
- 94544
- MLS ID
- 41105166
- APN
- 8347968
- Year Built
- 2018
- Stories in Building
- 2
- Possession
- Close Of Escrow
- Data Source
- MAXEBRDI
- Origin MLS System
- BAY EAST
Saint Clement Catholic School
Private K-8 Elementary, Religious, Coed
Students: 265 Distance: 0.7mi
Moreau Catholic High School
Private 9-12 Secondary, Religious, Coed
Students: 946 Distance: 0.9mi
Cesar Chavez Middle School
Public 7-8 Middle
Students: 554 Distance: 0.9mi
Bowman Elementary School
Public K-6 Elementary, Yr Round
Students: 301 Distance: 0.9mi
Treeview Elementary
Public K-6 Elementary
Students: 461 Distance: 1.1mi
Tennyson High School
Public 9-12 Secondary
Students: 1423 Distance: 1.1mi
- Bed
- 4
- Bath
- 3
- Parking
- 2
- Attached, Int Access From Garage, Side Yard Access, Garage Door Opener
- SQ FT
- 2,734
- SQ FT Source
- Public Records
- Lot SQ FT
- 5,446.0
- Lot Acres
- 0.13 Acres
- Pool Info
- None
- Kitchen
- Dishwasher, Gas Range, Microwave, Refrigerator, Dryer, Washer, Gas Water Heater, Tankless Water Heater, Counter - Solid Surface, Eat-in Kitchen, Gas Range/Cooktop, Kitchen Island, Pantry, Updated Kitchen
- Cooling
- Central Air
- Disclosures
- Nat Hazard Disclosure
- Entry Level
- Exterior Details
- Back Yard, Side Yard
- Flooring
- Hardwood Flrs Throughout
- Foundation
- Fire Place
- Living Room
- Heating
- Forced Air
- Laundry
- Dryer, Laundry Room, Washer
- Upper Level
- 2 Bedrooms, 1 Bath, Primary Bedrm Suite - 1, Laundry Facility
- Main Level
- 1 Bedroom, 1 Bath, Main Entry
- Views
- Bay, Panoramic
- Possession
- Close Of Escrow
- Architectural Style
- Contemporary
- Non-Master Bathroom Includes
- Shower Over Tub, Stall Shower, Double Vanity
- Construction Status
- Existing
- Additional Miscellaneous Features
- Back Yard, Side Yard
- Location
- Premium Lot
- Roof
- Tile
- Water and Sewer
- Public
- Fee
- $148
MLS and other Information regarding properties for sale as shown in Theo have been obtained from various sources such as sellers, public records, agents and other third parties. This information may relate to the condition of the property, permitted or unpermitted uses, zoning, square footage, lot size/acreage or other matters affecting value or desirability. Unless otherwise indicated in writing, neither brokers, agents nor Theo have verified, or will verify, such information. If any such information is important to buyer in determining whether to buy, the price to pay or intended use of the property, buyer is urged to conduct their own investigation with qualified professionals, satisfy themselves with respect to that information, and to rely solely on the results of that investigation.
School data provided by GreatSchools. School service boundaries are intended to be used as reference only. To verify enrollment eligibility for a property, contact the school directly.
