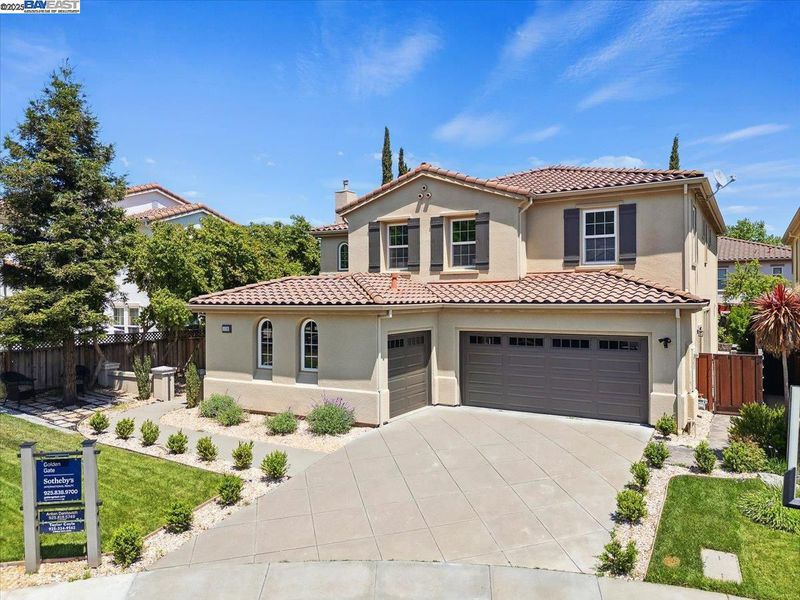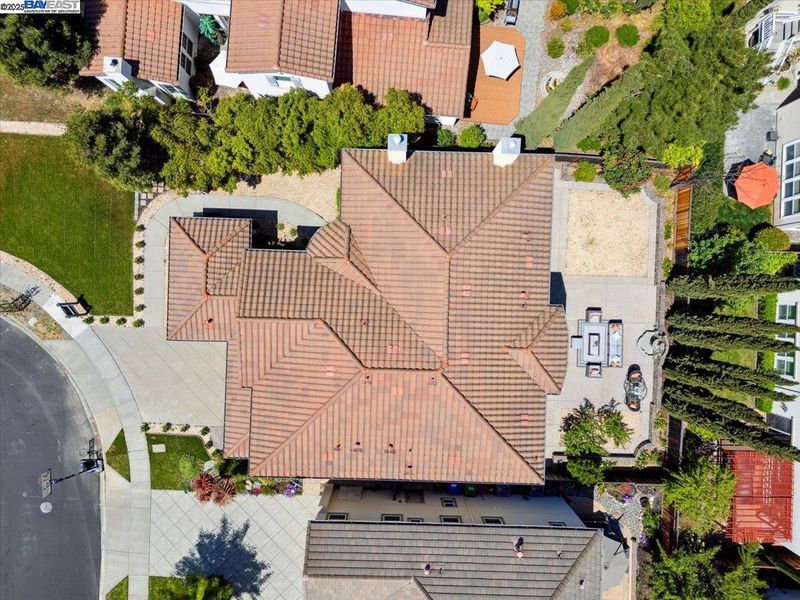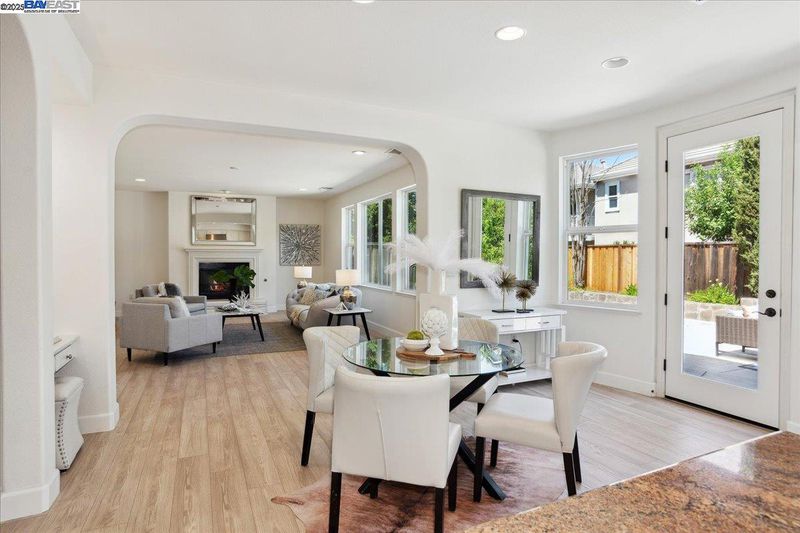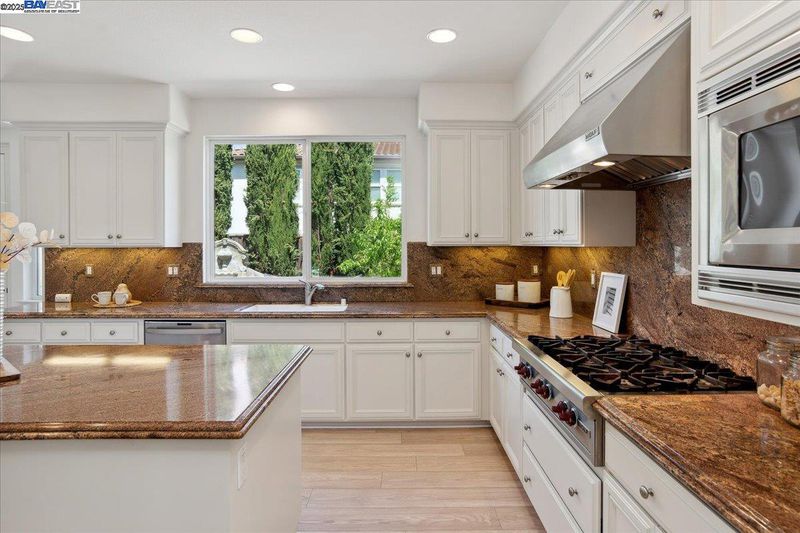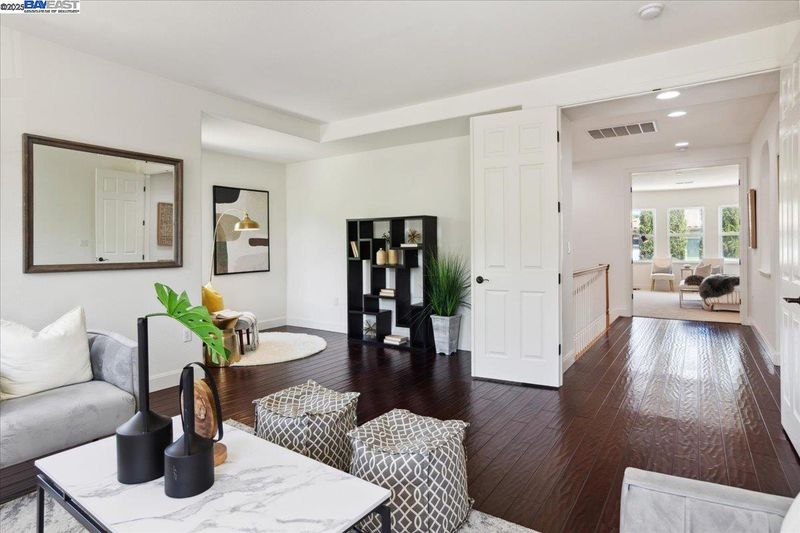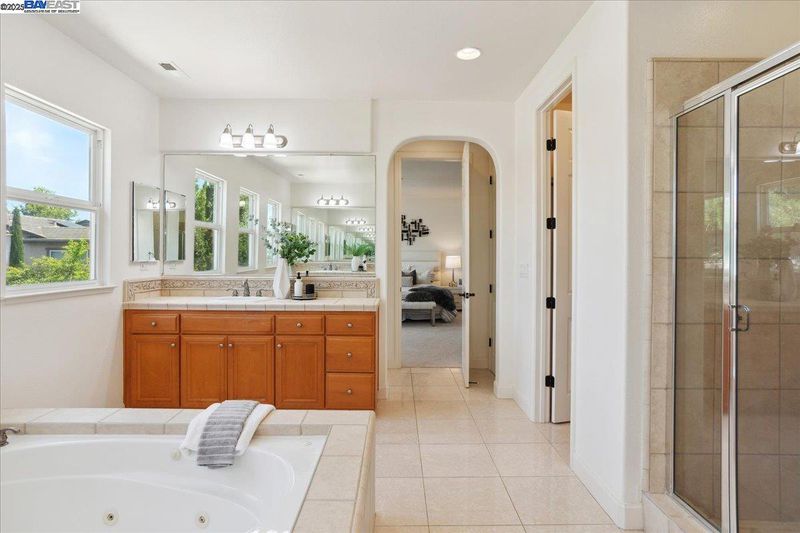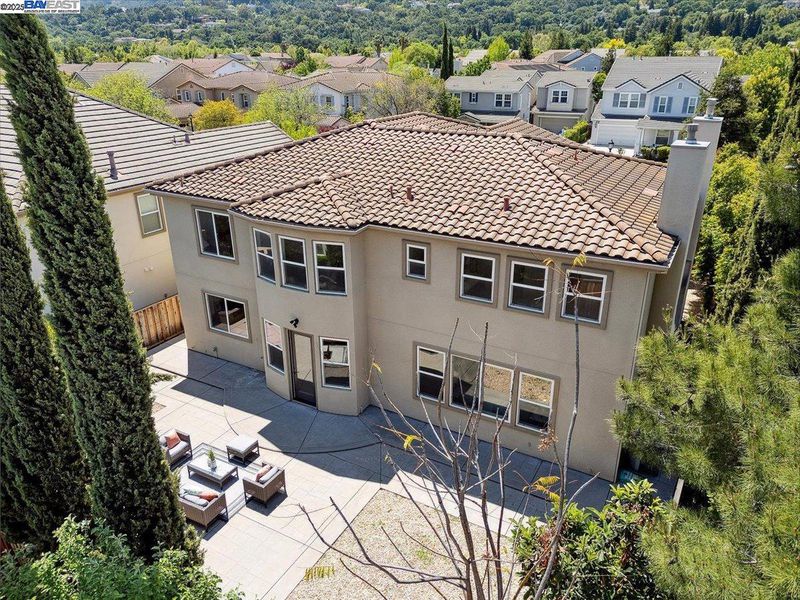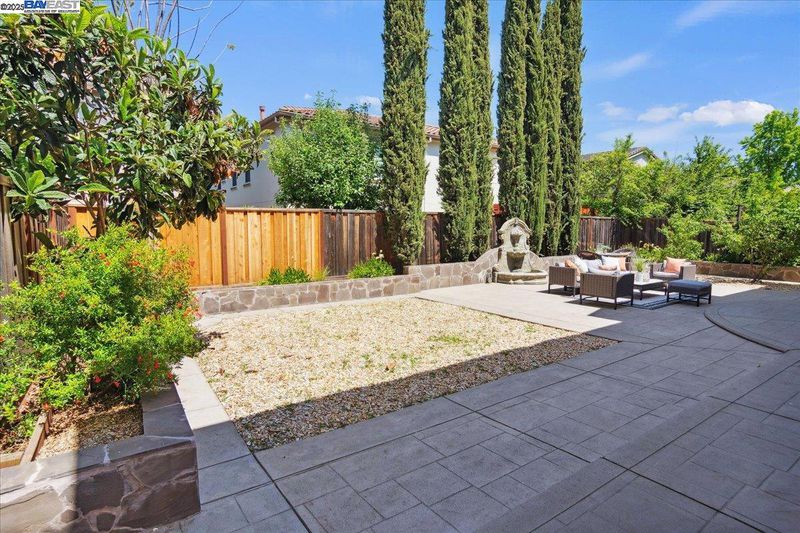
$2,649,000
3,722
SQ FT
$712
SQ/FT
1139 Deer Creek Ct
@ Laguna Creek Ln - Carlton Oaks, Pleasanton
- 5 Bed
- 4 Bath
- 3 Park
- 3,722 sqft
- Pleasanton
-

Set in the desirable Carlton Oaks community of West Pleasanton, this beautifully updated 5-bedroom, 4-bathroom home offers 3,722 square feet of refined living. The chef’s kitchen is a showpiece—equipped with a Sub-Zero refrigerator, Wolf gas cooktop, granite countertops, a large center island, and bright white cabinetry. High ceilings and expansive living areas create a welcoming flow throughout, from the formal dining room to the sunlit family room with custom hardwood flooring and a fireplace centerpiece. The luxurious primary suite feels like a private spa with a freestanding tub, marble tile floors, dual vanities, and a spacious walk-in closet. A main-level bedroom with full bath offers convenience and flexibility, while the second floor features plush designer carpeting and a well-appointed laundry room. Ideally located within walking distance of top-rated Hearst Elementary and close to Pleasanton Middle School, I-680, the ACE Train, parks, downtown amenities, and top-rated schools, this home truly has it all.
- Current Status
- Active
- Original Price
- $2,649,000
- List Price
- $2,649,000
- On Market Date
- May 2, 2025
- Property Type
- Detached
- D/N/S
- Carlton Oaks
- Zip Code
- 94566
- MLS ID
- 41095856
- APN
- 946459176
- Year Built
- 2004
- Stories in Building
- 2
- Possession
- COE
- Data Source
- MAXEBRDI
- Origin MLS System
- BAY EAST
Phoebe Apperson Hearst Elementary School
Public K-5 Elementary
Students: 705 Distance: 0.7mi
Pleasanton Middle School
Public 6-8 Middle
Students: 1215 Distance: 1.0mi
Village High School
Public 9-12 Continuation
Students: 113 Distance: 1.2mi
Pleasanton Adult And Career Education
Public n/a Adult Education
Students: NA Distance: 1.2mi
The Child Day Schools, Pleasanton
Private PK-5 Coed
Students: 80 Distance: 1.3mi
Lighthouse Baptist School
Private K-12 Combined Elementary And Secondary, Religious, Nonprofit
Students: 23 Distance: 1.5mi
- Bed
- 5
- Bath
- 4
- Parking
- 3
- Attached
- SQ FT
- 3,722
- SQ FT Source
- Public Records
- Lot SQ FT
- 7,771.0
- Lot Acres
- 0.18 Acres
- Pool Info
- None
- Kitchen
- Dishwasher, Double Oven, Gas Range, Microwave, Range, Refrigerator, Self Cleaning Oven, Counter - Stone, Gas Range/Cooktop, Island, Pantry, Range/Oven Built-in, Self-Cleaning Oven
- Cooling
- Zoned
- Disclosures
- Other - Call/See Agent
- Entry Level
- Exterior Details
- Back Yard
- Flooring
- Hardwood, Tile, Carpet
- Foundation
- Fire Place
- Living Room
- Heating
- Forced Air
- Laundry
- Hookups Only, Laundry Room, Cabinets, Sink
- Upper Level
- 4 Bedrooms, 3 Baths, Laundry Facility
- Main Level
- 1 Bedroom, 1 Bath
- Possession
- COE
- Architectural Style
- Traditional
- Non-Master Bathroom Includes
- Shower Over Tub, Solid Surface, Stall Shower, Tile, Other, Double Sinks, Window
- Construction Status
- Existing
- Additional Miscellaneous Features
- Back Yard
- Location
- Court, Level, Premium Lot
- Roof
- Shingle
- Water and Sewer
- Public
- Fee
- Unavailable
MLS and other Information regarding properties for sale as shown in Theo have been obtained from various sources such as sellers, public records, agents and other third parties. This information may relate to the condition of the property, permitted or unpermitted uses, zoning, square footage, lot size/acreage or other matters affecting value or desirability. Unless otherwise indicated in writing, neither brokers, agents nor Theo have verified, or will verify, such information. If any such information is important to buyer in determining whether to buy, the price to pay or intended use of the property, buyer is urged to conduct their own investigation with qualified professionals, satisfy themselves with respect to that information, and to rely solely on the results of that investigation.
School data provided by GreatSchools. School service boundaries are intended to be used as reference only. To verify enrollment eligibility for a property, contact the school directly.
