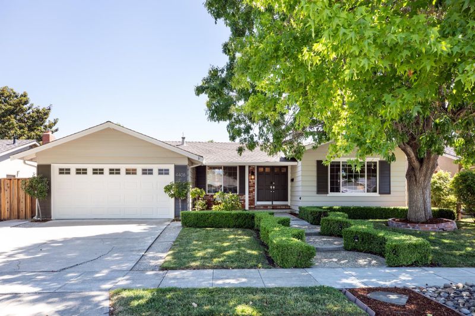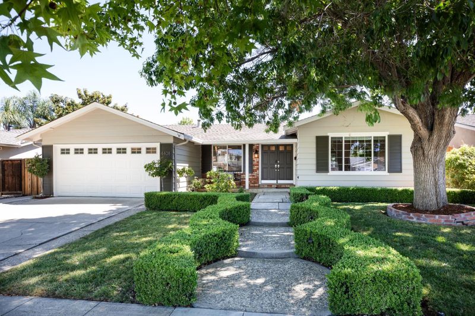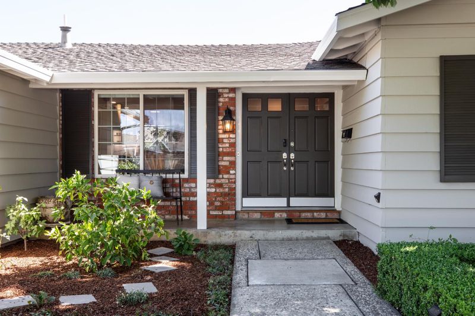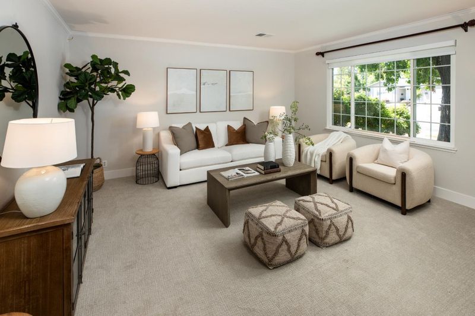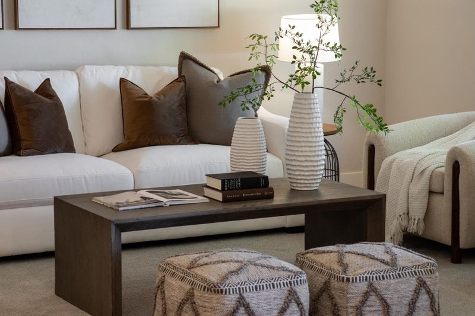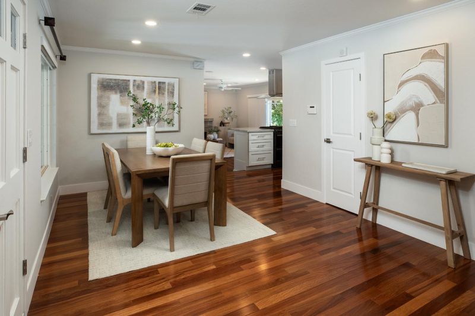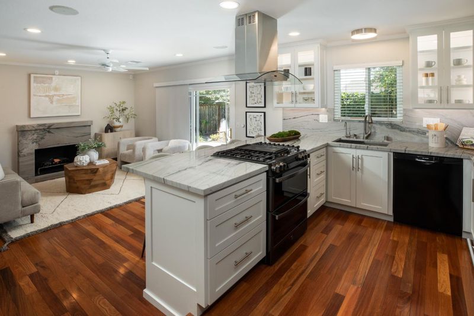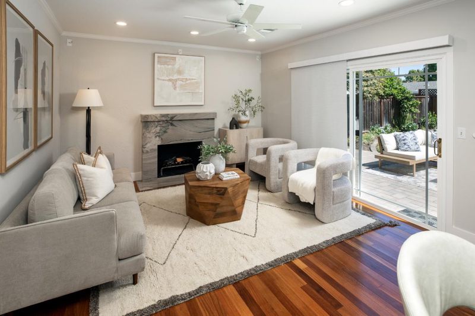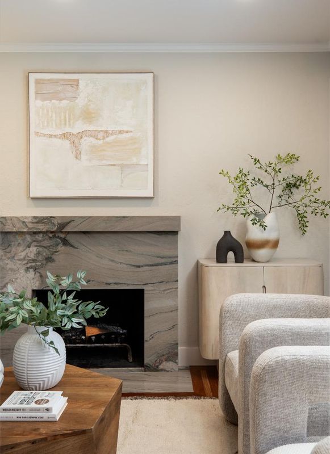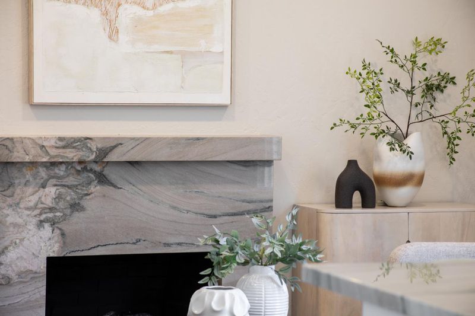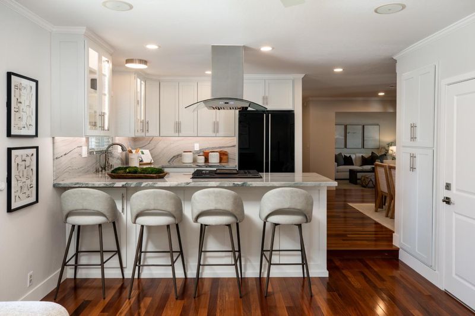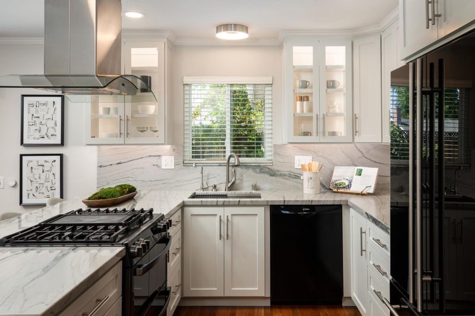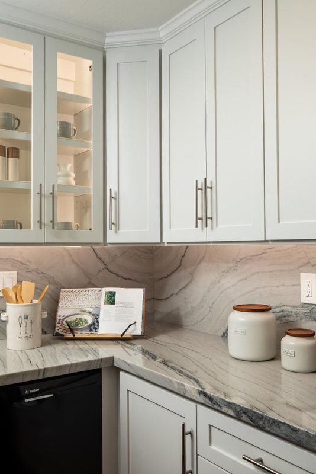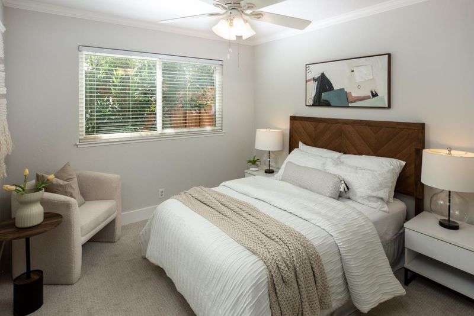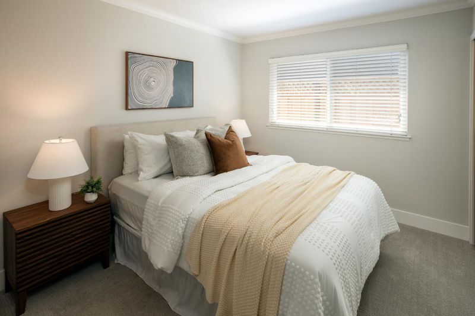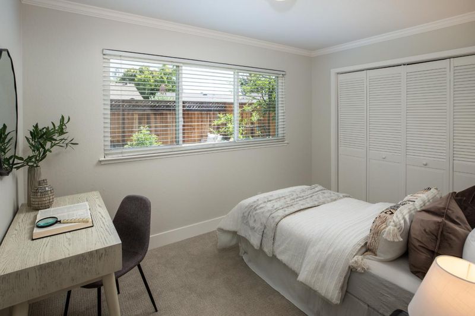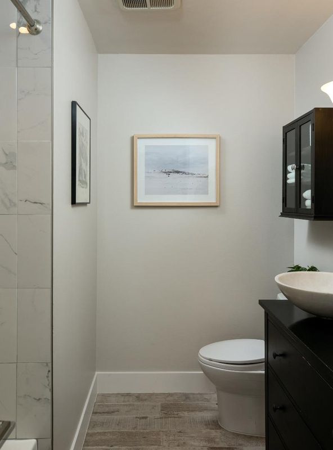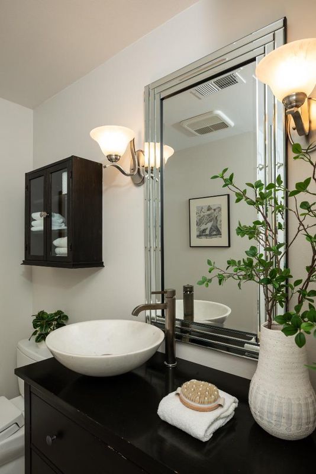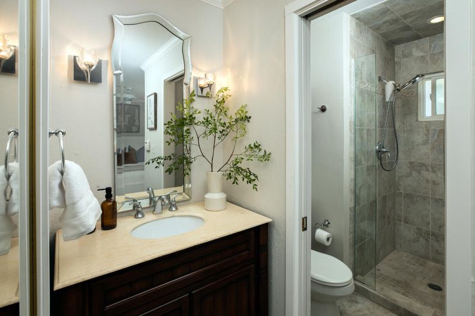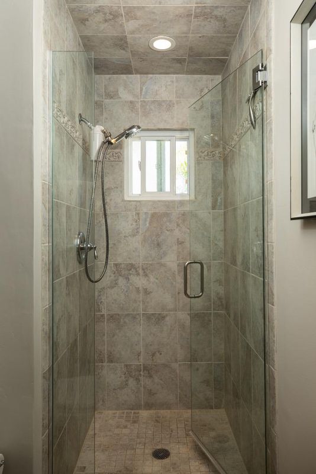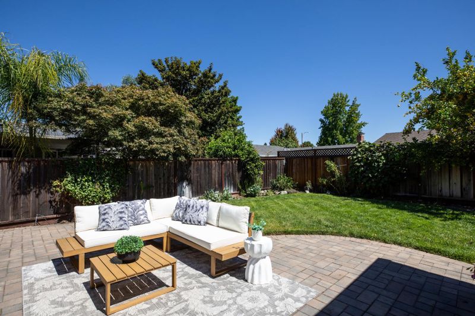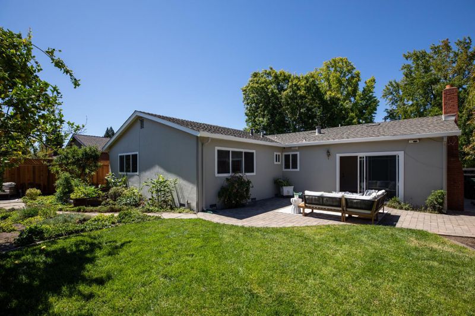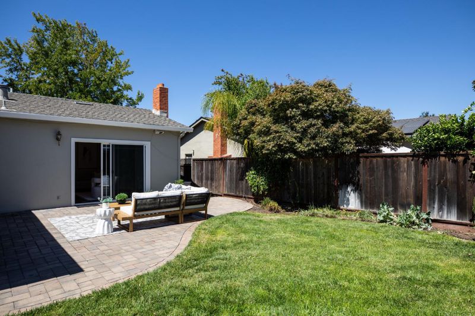
$1,599,000
1,512
SQ FT
$1,058
SQ/FT
4408 Glenpark Drive
@ Lynfield Lane - 12 - Blossom Valley, San Jose
- 4 Bed
- 2 Bath
- 2 Park
- 1,512 sqft
- SAN JOSE
-

-
Sat Aug 23, 2:00 pm - 4:00 pm
-
Sun Aug 24, 2:00 pm - 4:00 pm
Neat, appealing home in a lovely neighborhood of classic California ranch-style homes. Lovely upgrades create a light, clean, pleasing ambience throughout. Burnished hardwood, new neutral grid-patterned carpet, and unique ceramic tile flooring. Beautifully updated kitchen has slab countertops and full backsplashes, shaker-style, soft-close cabinets with brushed-nickel pulls, stainless-steel sink, and upscale appliances. Step-down family room has a lustrous fireplace with mantel and flush hearth, surround sound wiring, remote-controlled ceiling fan, and sliding-glass doors with electrically-controlled blinds . All bedrooms have new carpet, cedar-lined closets, painted baseboards and crown mouldings. Both baths attractively remodeled. Dimmable can lights in all living areas. Front yard features circular aggregate steps between trimmed boxwood hedges, two lawn areas, and bark planter beds. Fenced backyard boasts a paver patio, lawn area with perimeter plants, including vegetables, herbs, and citrus trees; additional garden space is planted with flowering bulbs, strawberries, tomatoes, rose bush, and apple tree. Situated in the Robertsville neighborhood, which is well-established, features mostly single-story ranch-style homes, and is convenient to commuter routes and all amenities.
- Days on Market
- 0 days
- Current Status
- Active
- Original Price
- $1,599,000
- List Price
- $1,599,000
- On Market Date
- Aug 21, 2025
- Property Type
- Single Family Home
- Area
- 12 - Blossom Valley
- Zip Code
- 95136
- MLS ID
- ML82018866
- APN
- 459-17-034
- Year Built
- 1968
- Stories in Building
- 1
- Possession
- Unavailable
- Data Source
- MLSL
- Origin MLS System
- MLSListings, Inc.
Cambrian Academy
Private 6-12 Coed
Students: 100 Distance: 0.3mi
Terrell Elementary School
Public K-5 Elementary
Students: 399 Distance: 0.4mi
Liberty High (Alternative) School
Public 6-12 Alternative
Students: 334 Distance: 0.4mi
Holy Family School
Private K-8 Elementary, Religious, Core Knowledge
Students: 328 Distance: 0.5mi
One World Montessori School
Private 1-6
Students: 50 Distance: 0.5mi
Broadway High School
Public 9-12 Continuation
Students: 201 Distance: 0.5mi
- Bed
- 4
- Bath
- 2
- Primary - Stall Shower(s), Shower and Tub
- Parking
- 2
- Attached Garage
- SQ FT
- 1,512
- SQ FT Source
- Unavailable
- Lot SQ FT
- 5,978.0
- Lot Acres
- 0.137236 Acres
- Kitchen
- Dishwasher, Exhaust Fan, Oven Range - Gas, Pantry, Refrigerator
- Cooling
- None
- Dining Room
- Dining Area
- Disclosures
- Natural Hazard Disclosure
- Family Room
- Kitchen / Family Room Combo
- Foundation
- Concrete Perimeter and Slab
- Fire Place
- Family Room, Wood Burning
- Heating
- Central Forced Air
- Laundry
- In Garage, Washer / Dryer
- Fee
- Unavailable
MLS and other Information regarding properties for sale as shown in Theo have been obtained from various sources such as sellers, public records, agents and other third parties. This information may relate to the condition of the property, permitted or unpermitted uses, zoning, square footage, lot size/acreage or other matters affecting value or desirability. Unless otherwise indicated in writing, neither brokers, agents nor Theo have verified, or will verify, such information. If any such information is important to buyer in determining whether to buy, the price to pay or intended use of the property, buyer is urged to conduct their own investigation with qualified professionals, satisfy themselves with respect to that information, and to rely solely on the results of that investigation.
School data provided by GreatSchools. School service boundaries are intended to be used as reference only. To verify enrollment eligibility for a property, contact the school directly.
