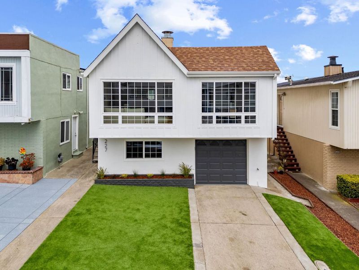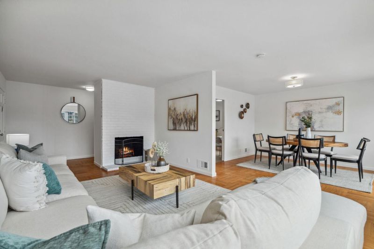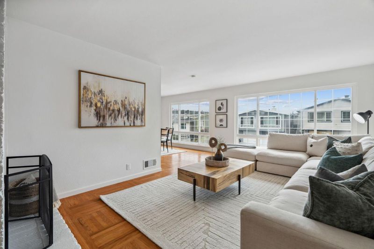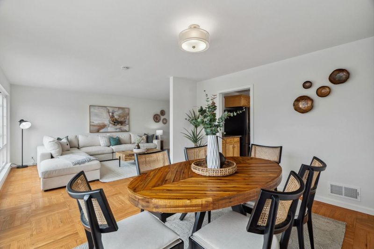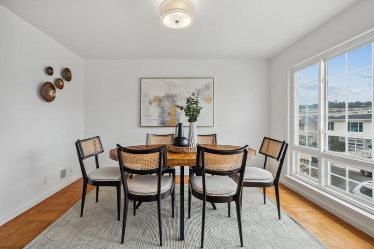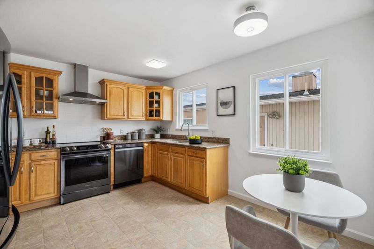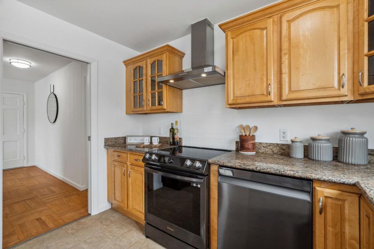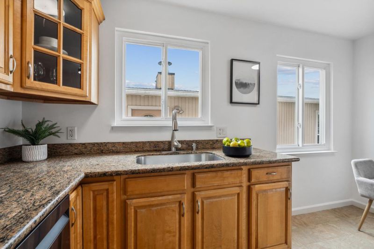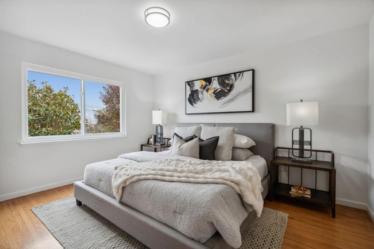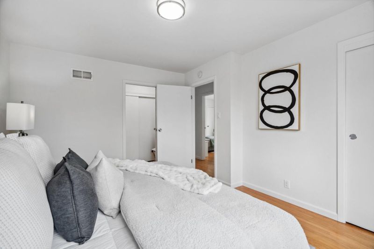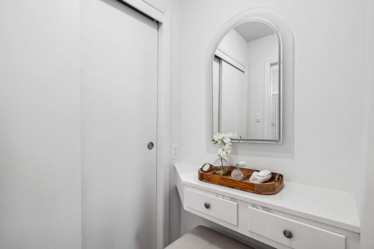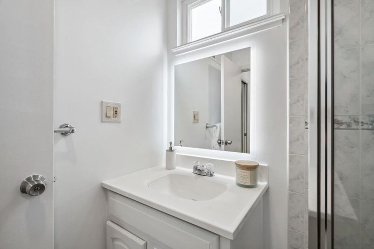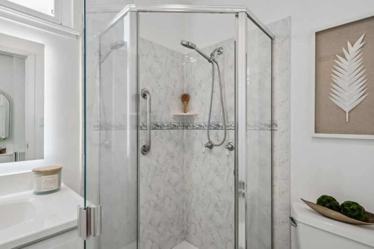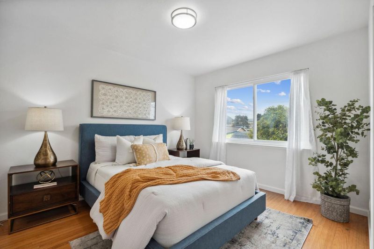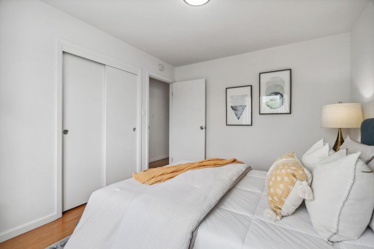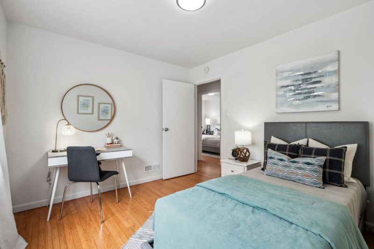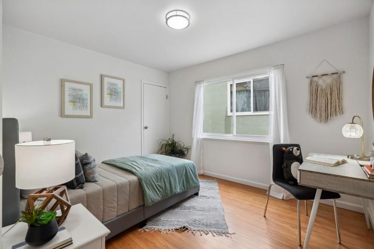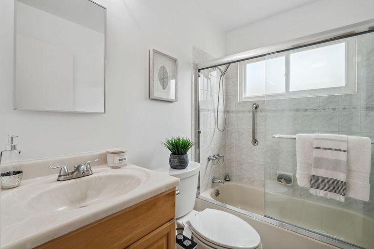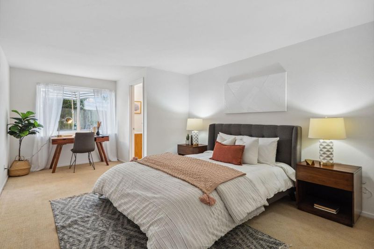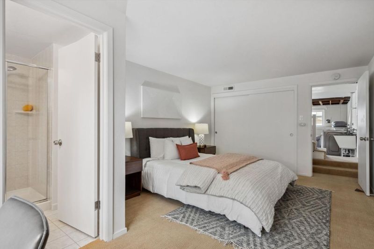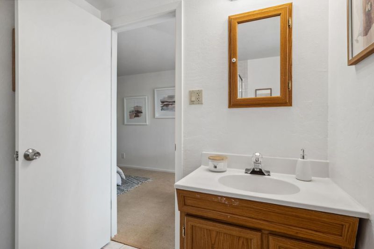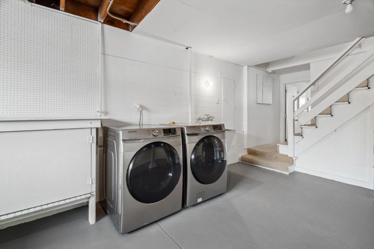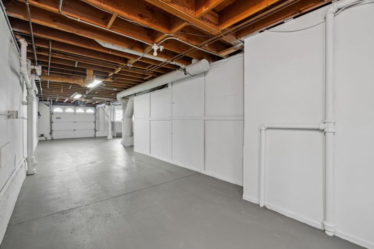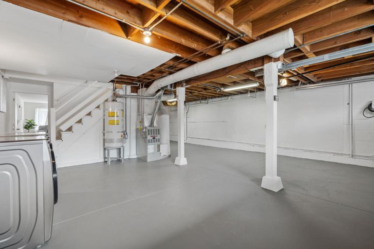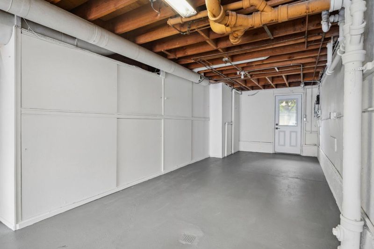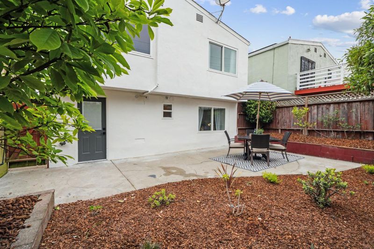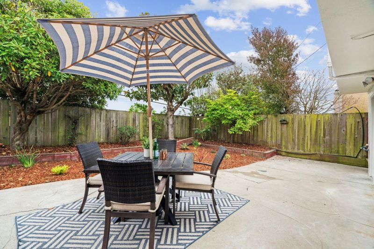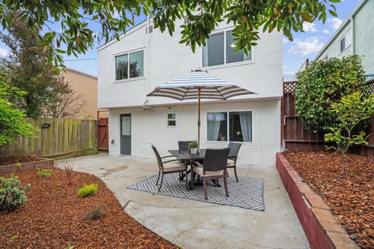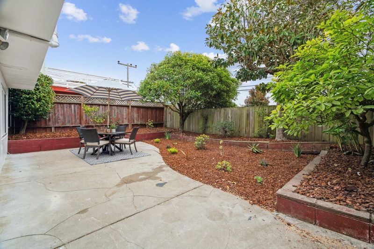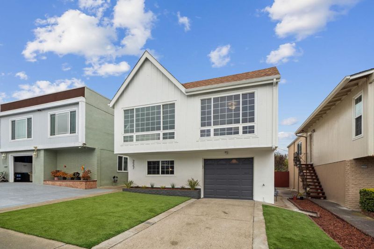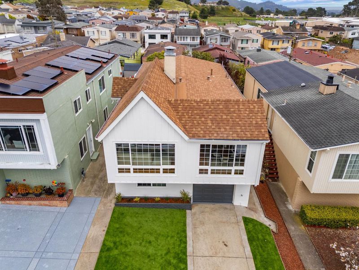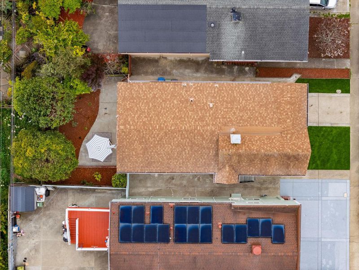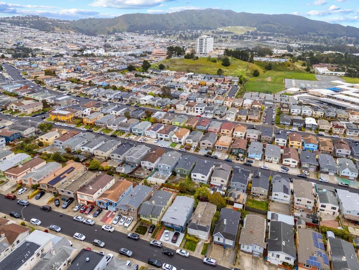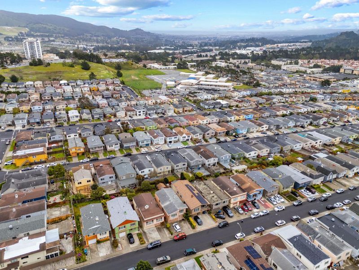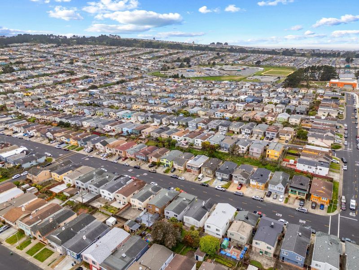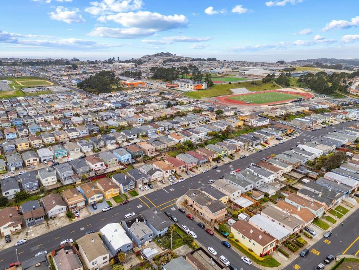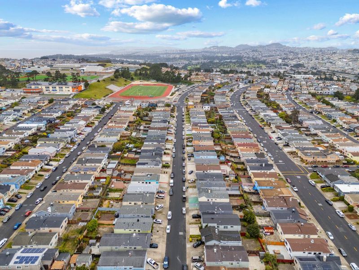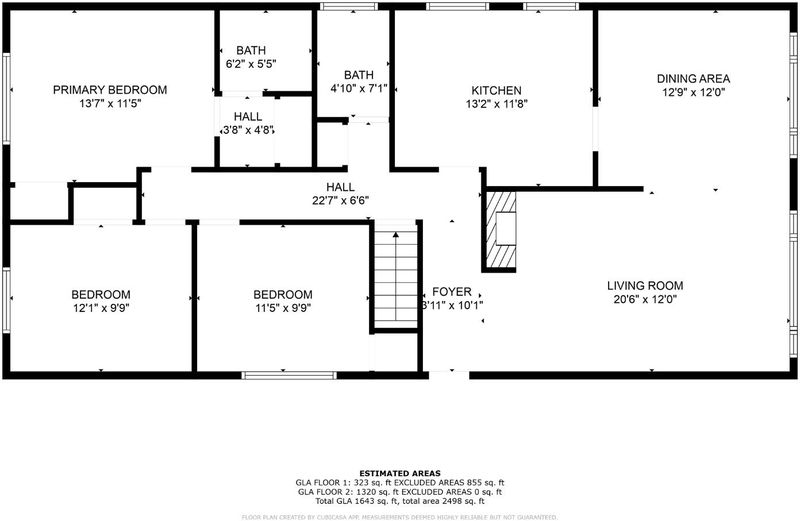
$1,298,000
1,640
SQ FT
$791
SQ/FT
227 Del Prado Drive
@ Mariposa Avenue - 685 - St. Francis Heights, Daly City
- 3 Bed
- 3 Bath
- 2 Park
- 1,640 sqft
- DALY CITY
-

Welcome to this beautifully maintained 2-story single-family home, thoughtfully designed for comfort, functionality & everyday living. Featuring 3 spacious bedrooms & 2 full bathrooms upstairs, plus a flexible bonus room (used as a 4th bedroom) & a 3rd bathroom downstairs, this layout offers ideal separation of space for families, guests, or a home office. Inside, you'll find warm hardwood floors, energy-efficient dual-pane windows & a bright, open feel throughout. The versatile bonus room can easily serve as a guest suite, home gym, media room, or workspace the choice is yours. The large garage offers ample room for multiple vehicles, extra storage, or even future expansion. It's also equipped with a Tesla car charger, perfect for EV owners. Step outside to a private backyard an inviting space for entertaining, weekend BBQs, or simply enjoying the outdoors. Located in a prime location, this home offers easy access to local parks, schools, restaurants, shopping & daily essentials. Just a short drive to Serramonte Shopping Center, Skyline Plaza & Westlake Shopping Center. Commuters will appreciate the quick access to Highway 1 & I-280 for smooth travel to San Francisco, the Peninsula & beyond. Don't miss the opportunity to own this move-in ready gem with room to grow.
- Days on Market
- 14 days
- Current Status
- Contingent
- Sold Price
- Original Price
- $1,298,000
- List Price
- $1,298,000
- On Market Date
- Apr 17, 2025
- Contract Date
- May 1, 2025
- Close Date
- Jun 2, 2025
- Property Type
- Single Family Home
- Area
- 685 - St. Francis Heights
- Zip Code
- 94015
- MLS ID
- ML82002975
- APN
- 008-301-580
- Year Built
- 1959
- Stories in Building
- 2
- Possession
- COE
- COE
- Jun 2, 2025
- Data Source
- MLSL
- Origin MLS System
- MLSListings, Inc.
Daniel Webster Elementary School
Public K-6 Elementary
Students: 370 Distance: 0.1mi
Thomas Edison Elementary School
Public K-6 Elementary
Students: 389 Distance: 0.4mi
Fernando Rivera Intermediate School
Public 6-8 Middle
Students: 513 Distance: 0.4mi
Westmoor High School
Public 9-12 Secondary
Students: 1526 Distance: 0.4mi
Margaret Pauline Brown Elementary School
Public K-5 Elementary
Students: 314 Distance: 0.4mi
Hope Lutheran Elementary School
Private K-3 Religious, Nonprofit
Students: NA Distance: 0.4mi
- Bed
- 3
- Bath
- 3
- Primary - Stall Shower(s), Shower over Tub - 1
- Parking
- 2
- Attached Garage
- SQ FT
- 1,640
- SQ FT Source
- Unavailable
- Lot SQ FT
- 3,400.0
- Lot Acres
- 0.078053 Acres
- Kitchen
- Dishwasher, Hood Over Range, Oven Range, Refrigerator
- Cooling
- None
- Dining Room
- Dining Area
- Disclosures
- Natural Hazard Disclosure
- Family Room
- No Family Room
- Flooring
- Hardwood
- Foundation
- Concrete Slab
- Fire Place
- Living Room
- Heating
- Central Forced Air
- Laundry
- In Garage
- Possession
- COE
- Fee
- Unavailable
MLS and other Information regarding properties for sale as shown in Theo have been obtained from various sources such as sellers, public records, agents and other third parties. This information may relate to the condition of the property, permitted or unpermitted uses, zoning, square footage, lot size/acreage or other matters affecting value or desirability. Unless otherwise indicated in writing, neither brokers, agents nor Theo have verified, or will verify, such information. If any such information is important to buyer in determining whether to buy, the price to pay or intended use of the property, buyer is urged to conduct their own investigation with qualified professionals, satisfy themselves with respect to that information, and to rely solely on the results of that investigation.
School data provided by GreatSchools. School service boundaries are intended to be used as reference only. To verify enrollment eligibility for a property, contact the school directly.
