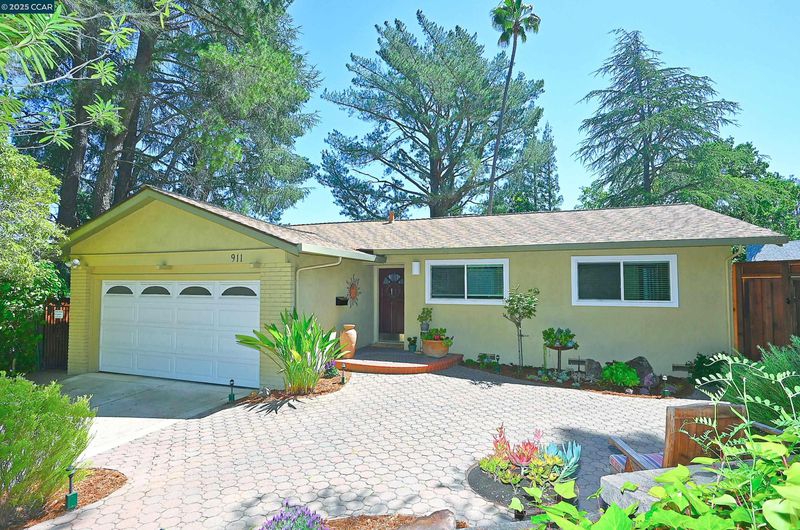
$1,499,000
1,368
SQ FT
$1,096
SQ/FT
911 Sousa Drive
@ Leroy - Acalanes Ridge, Walnut Creek
- 3 Bed
- 2 Bath
- 2 Park
- 1,368 sqft
- Walnut Creek
-

Charming home nestled in a retreat setting. Immaculate light and bright California Rancher is perfect for families looking to buy a home on one of the best streets in Walnut Creek. With 3 Bedrooms, 2 updated Bathrooms and 1368sf of living space, this home lies in sought after Walnut Creek Acalanes School District adjacent to Acalanes Ridge open space. A relaxed indoor/outdoor orientation and effortless flow between the informal rooms supports entertaining and comfortable everyday living. New Kitchen featuring shaker cabinets, quartz counter tops, stainless LG appliances & sink, and quarry tile floor. Newly painted interior common spaces. Primary bedroom with walk-in closet. Cedar-lined closets. Oak hardwood floors. New Roof. New water heater. Great Natural Light. Dual Pane windows and slider doors. Wood window blinds. The landscaped grounds on approximately .34 acre lot are an entertainers delight highlighted by 6 outdoor living spaces- 500sf redwood Deck, New irrigated Lawn, welcoming Courtyard, natural gas fed Gathering Firepit, the sprawling Park and the hilltop Vista. Property is surrounded by a living Wall of Green. Walnut Creek Acalanes School District- Buena Vista Elementary, Walnut Creek Intermediate, Las Lomas High. Larkey Park and Pool. Lindsey Wildlife Museum.
- Current Status
- Active
- Original Price
- $1,499,000
- List Price
- $1,499,000
- On Market Date
- May 1, 2025
- Property Type
- Detached
- D/N/S
- Acalanes Ridge
- Zip Code
- 94597
- MLS ID
- 41095769
- APN
- 1752330025
- Year Built
- 1966
- Stories in Building
- 1
- Possession
- COE
- Data Source
- MAXEBRDI
- Origin MLS System
- CONTRA COSTA
Walnut Creek Christian Academy
Private PK-8 Elementary, Religious, Coed
Students: 270 Distance: 0.4mi
S.T.A.R.S. School
Private K-3 Preschool Early Childhood Center, Elementary, Coed
Students: NA Distance: 0.4mi
Buena Vista Elementary School
Public K-5 Elementary
Students: 462 Distance: 0.5mi
Futures Academy - Walnut Creek
Private 6-12 Coed
Students: 60 Distance: 0.7mi
Contra Costa Christian Schools
Private PK-12 Combined Elementary And Secondary, Religious, Coed
Students: 300 Distance: 0.8mi
St. Mary of the Immaculate Conception School
Private PK-8 Elementary, Religious, Coed
Students: 303 Distance: 1.2mi
- Bed
- 3
- Bath
- 2
- Parking
- 2
- Attached, Garage Door Opener
- SQ FT
- 1,368
- SQ FT Source
- Public Records
- Lot SQ FT
- 15,000.0
- Lot Acres
- 0.34 Acres
- Pool Info
- None
- Kitchen
- Dishwasher, Gas Range, Microwave, Refrigerator, Dryer, Washer, Gas Water Heater, Gas Range/Cooktop, Updated Kitchen
- Cooling
- None
- Disclosures
- Home Warranty Plan, Nat Hazard Disclosure
- Entry Level
- Exterior Details
- Backyard, Back Yard, Side Yard, Sprinklers Automatic, Landscape Back, Landscape Front
- Flooring
- Hardwood, Tile
- Foundation
- Fire Place
- Living Room, Wood Burning
- Heating
- Forced Air, Natural Gas
- Laundry
- In Garage
- Main Level
- 2 Bedrooms, 2 Baths, Primary Bedrm Suite - 1
- Possession
- COE
- Architectural Style
- Contemporary
- Construction Status
- Existing
- Additional Miscellaneous Features
- Backyard, Back Yard, Side Yard, Sprinklers Automatic, Landscape Back, Landscape Front
- Location
- Level, Sloped Up
- Roof
- Composition Shingles
- Water and Sewer
- Public
- Fee
- Unavailable
MLS and other Information regarding properties for sale as shown in Theo have been obtained from various sources such as sellers, public records, agents and other third parties. This information may relate to the condition of the property, permitted or unpermitted uses, zoning, square footage, lot size/acreage or other matters affecting value or desirability. Unless otherwise indicated in writing, neither brokers, agents nor Theo have verified, or will verify, such information. If any such information is important to buyer in determining whether to buy, the price to pay or intended use of the property, buyer is urged to conduct their own investigation with qualified professionals, satisfy themselves with respect to that information, and to rely solely on the results of that investigation.
School data provided by GreatSchools. School service boundaries are intended to be used as reference only. To verify enrollment eligibility for a property, contact the school directly.



























































