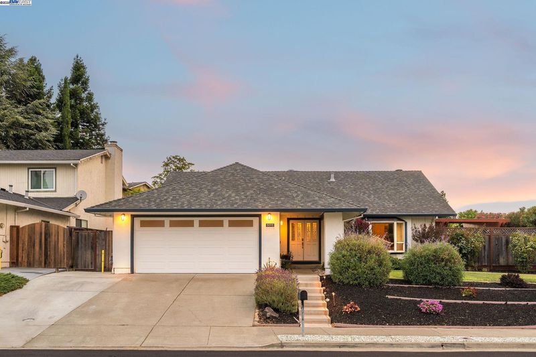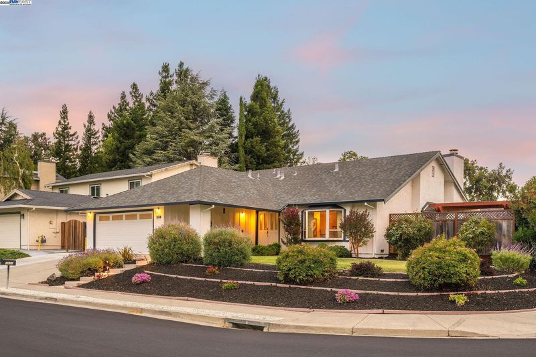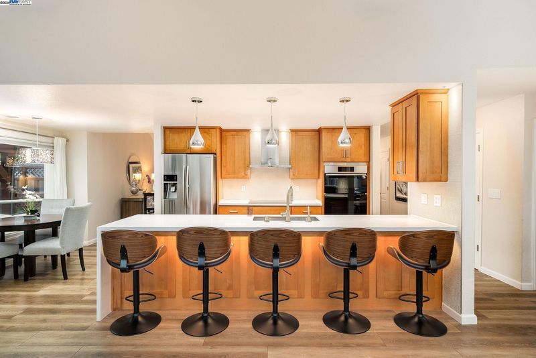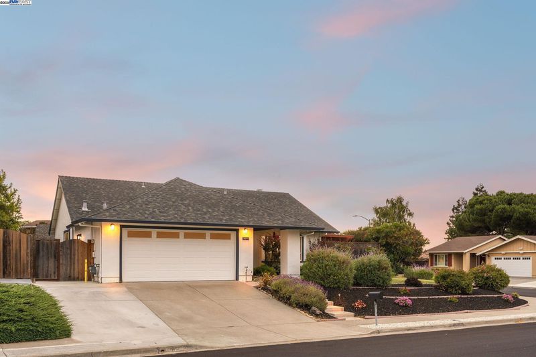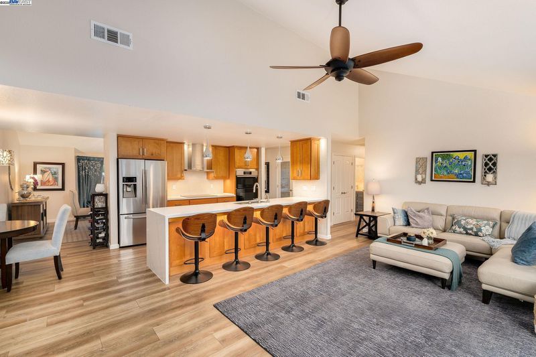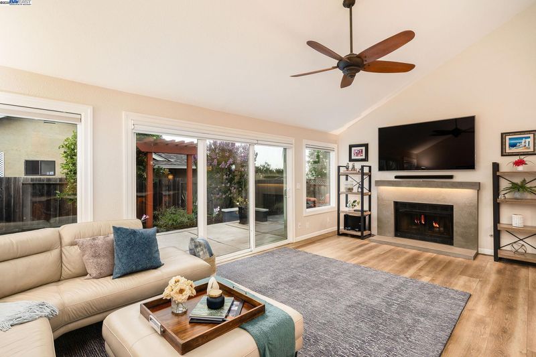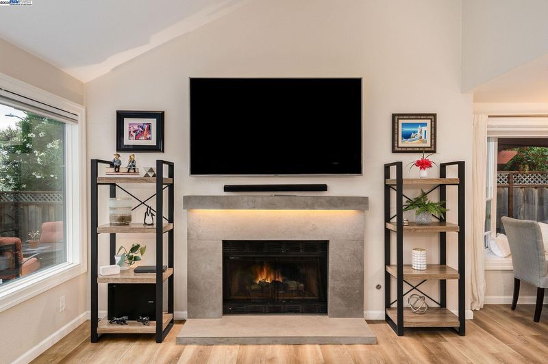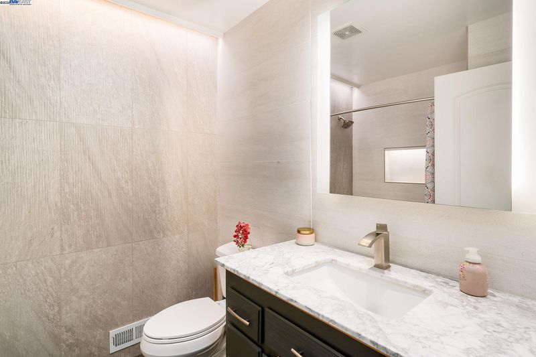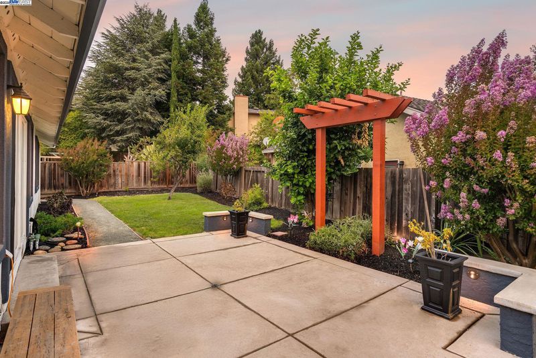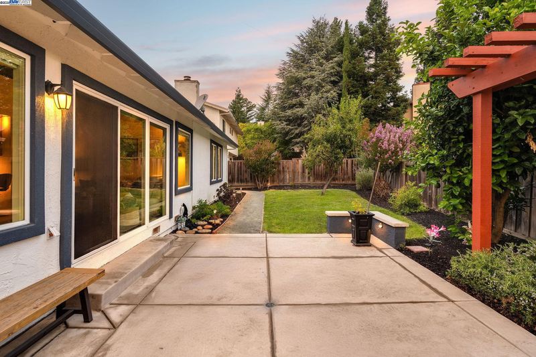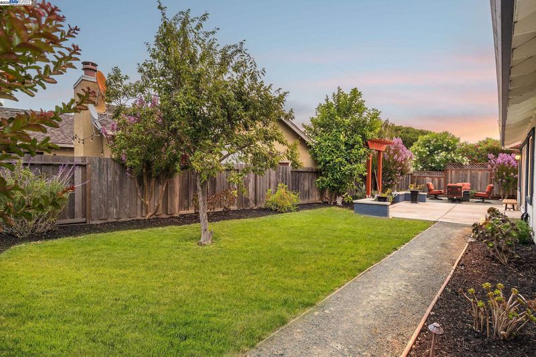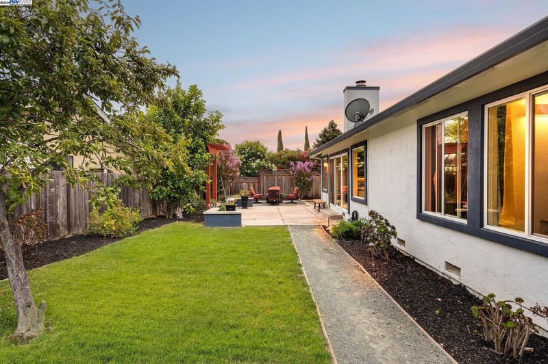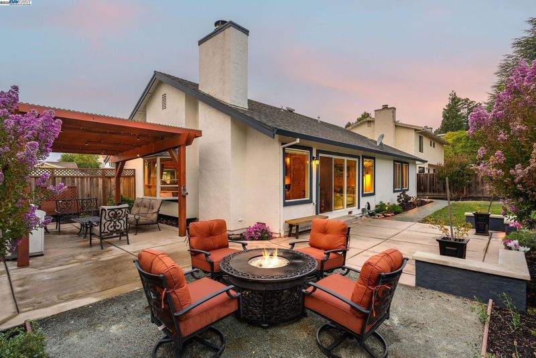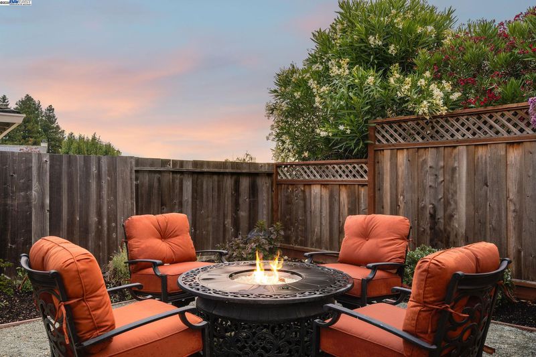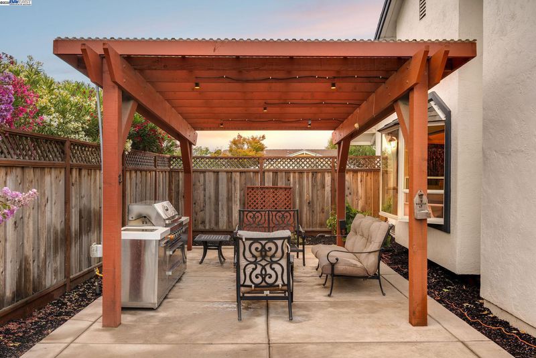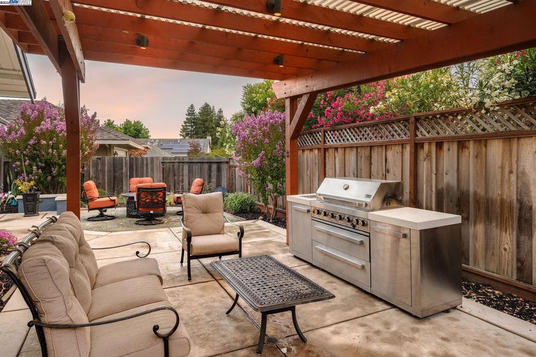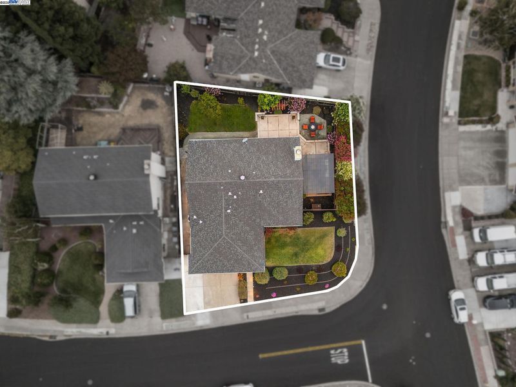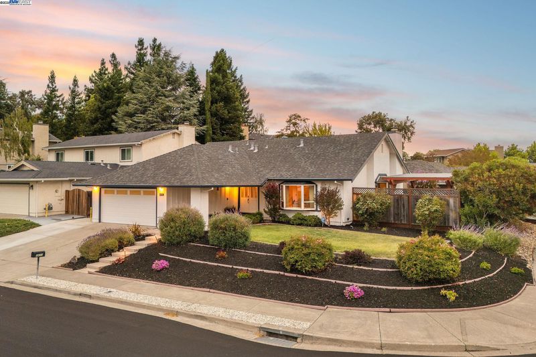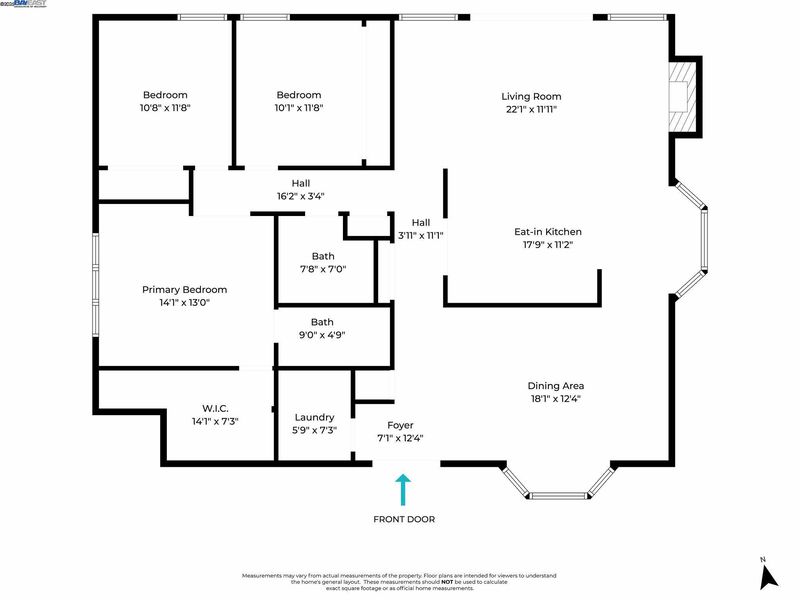
$1,399,998
1,598
SQ FT
$876
SQ/FT
8698 Fenwick Way
@ BLOOMINGTON WAY - West Side Dublin, Dublin
- 3 Bed
- 2 Bath
- 2 Park
- 1,598 sqft
- Dublin
-

-
Sat Aug 2, 1:00 pm - 3:00 pm
open house
-
Sun Aug 3, 1:00 pm - 3:00 pm
open house
One of the Best Renovated Homes in the East Bay! This show-stopping single-story stunner blends designer upgrades, smart functionality, and indoor-outdoor living—perched on a large lot with postcard-worthy views of Mt. Diablo. Featuring 3 spacious bedrooms, 2 modern bathrooms, and 1,598 sq ft of open-concept living, this home checks every box. The chef’s kitchen is an absolute centerpiece with quartz countertops, shaker cabinetry, induction appliances, custom LED lighting, and a massive eat-in island with endless storage. Vaulted ceilings elevate the living space while wide-plank flooring flows throughout. Both bathrooms are fully remodeled with sleek tilework and spa-style finishes. Enjoy an entertainer’s dream backyard with a custom pergola, built-in BBQ, French drains, and complete privacy. Dual-pane windows, oversized A/C, updated doors, and more—no detail has been overlooked. Turn-key perfection. Prime location. This is the one.
- Current Status
- New
- Original Price
- $1,399,998
- List Price
- $1,399,998
- On Market Date
- Jul 31, 2025
- Property Type
- Detached
- D/N/S
- West Side Dublin
- Zip Code
- 94568
- MLS ID
- 41106575
- APN
- 941275773
- Year Built
- 1986
- Stories in Building
- 1
- Possession
- Close Of Escrow
- Data Source
- MAXEBRDI
- Origin MLS System
- BAY EAST
Country Club Elementary School
Public K-5 Elementary
Students: 552 Distance: 0.6mi
St. Raymond
Private K-8 Elementary, Religious, Coed
Students: 300 Distance: 0.6mi
Dublin Elementary School
Public K-5 Elementary, Yr Round
Students: 878 Distance: 0.7mi
Murray Elementary School
Public K-5 Elementary
Students: 615 Distance: 0.7mi
Learn And Play Montessori School
Private PK-1 Montessori, Coed
Students: 80 Distance: 0.9mi
Dublin High School
Public 9-12 Secondary
Students: 2978 Distance: 1.1mi
- Bed
- 3
- Bath
- 2
- Parking
- 2
- Attached
- SQ FT
- 1,598
- SQ FT Source
- Public Records
- Lot SQ FT
- 8,006.0
- Lot Acres
- 0.18 Acres
- Pool Info
- None
- Kitchen
- Electric Range, Breakfast Bar, Stone Counters, Eat-in Kitchen, Electric Range/Cooktop, Updated Kitchen
- Cooling
- Central Air
- Disclosures
- None
- Entry Level
- Flooring
- Vinyl
- Foundation
- Fire Place
- Brick
- Heating
- Forced Air
- Laundry
- Inside Room
- Main Level
- 2 Baths, 3 Baths
- Possession
- Close Of Escrow
- Architectural Style
- Traditional
- Construction Status
- Existing
- Location
- Corner Lot
- Roof
- Shingle
- Water and Sewer
- Public
- Fee
- Unavailable
MLS and other Information regarding properties for sale as shown in Theo have been obtained from various sources such as sellers, public records, agents and other third parties. This information may relate to the condition of the property, permitted or unpermitted uses, zoning, square footage, lot size/acreage or other matters affecting value or desirability. Unless otherwise indicated in writing, neither brokers, agents nor Theo have verified, or will verify, such information. If any such information is important to buyer in determining whether to buy, the price to pay or intended use of the property, buyer is urged to conduct their own investigation with qualified professionals, satisfy themselves with respect to that information, and to rely solely on the results of that investigation.
School data provided by GreatSchools. School service boundaries are intended to be used as reference only. To verify enrollment eligibility for a property, contact the school directly.
