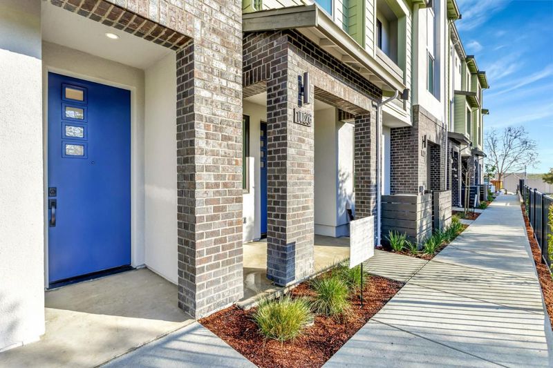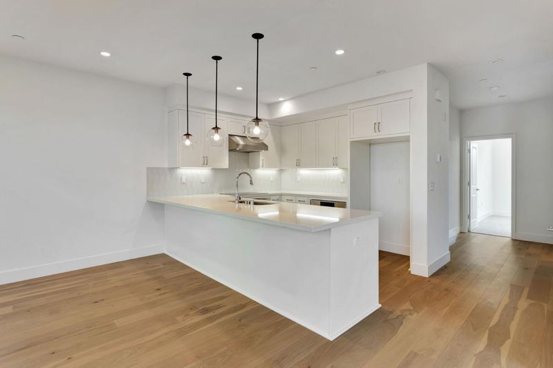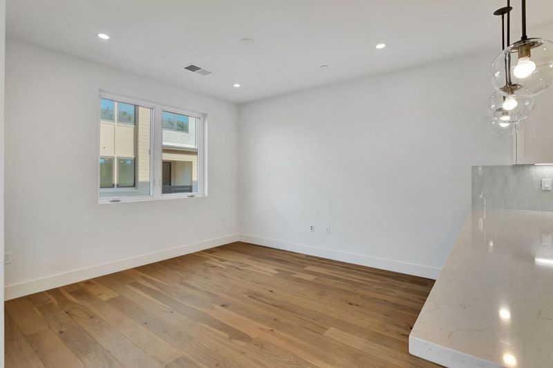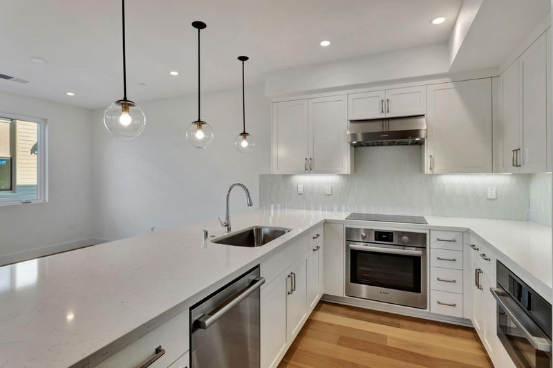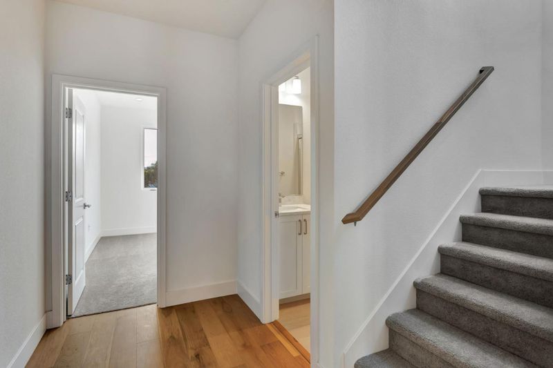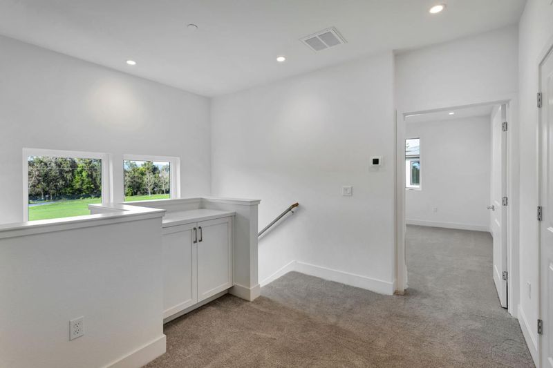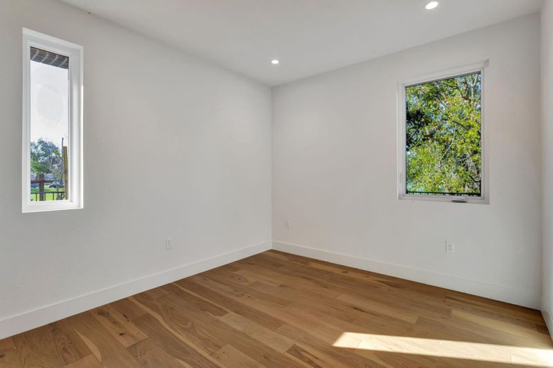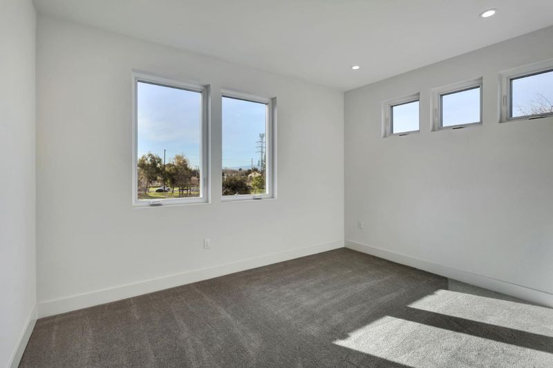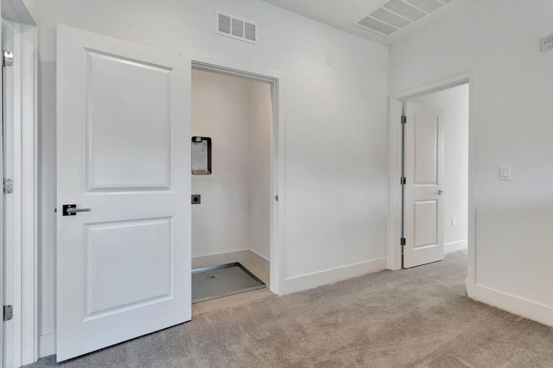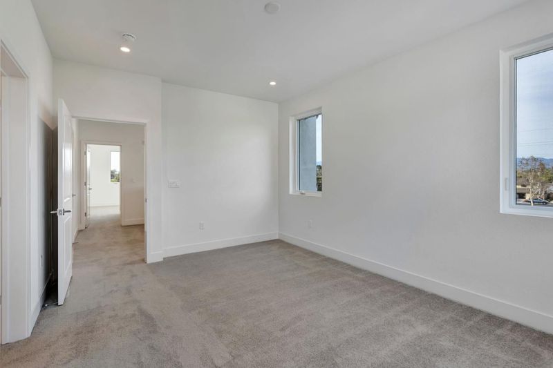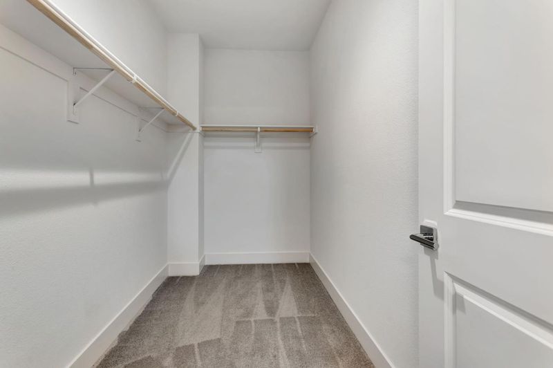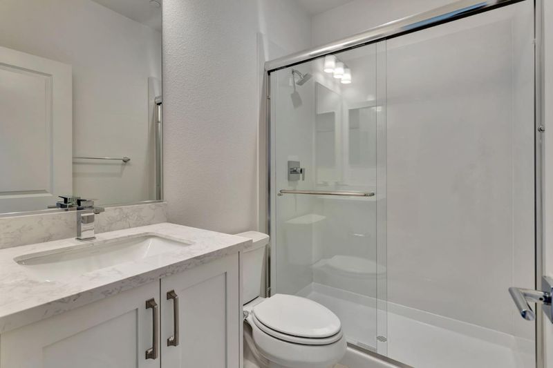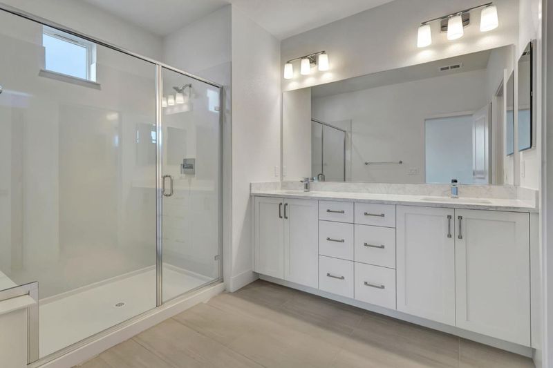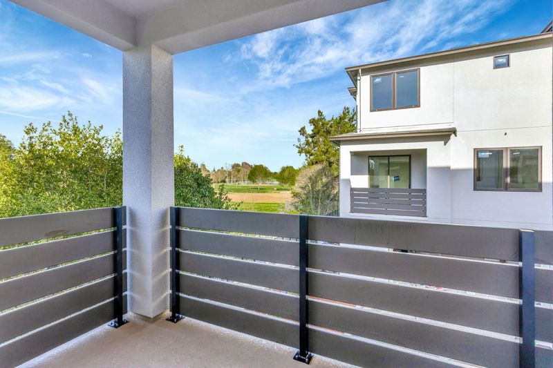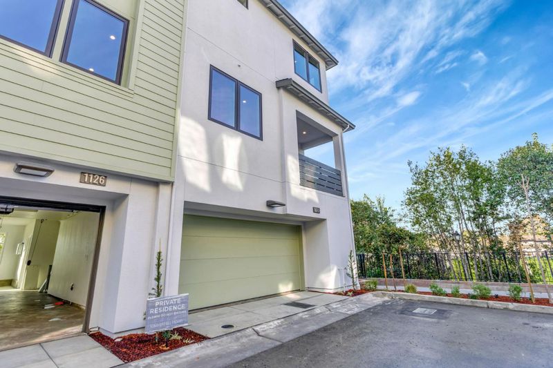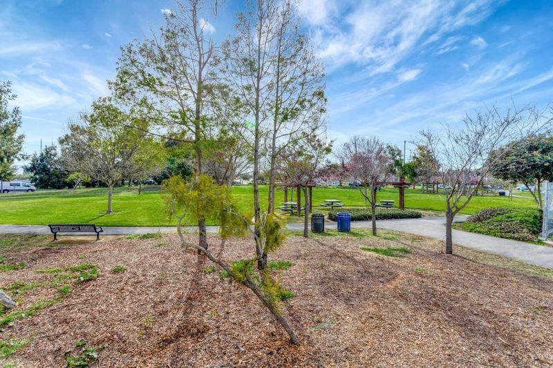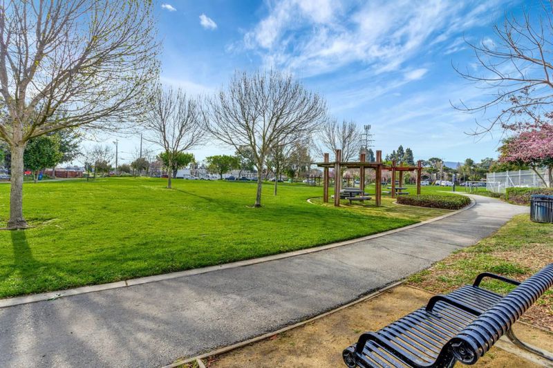
$2,598,000
1,907
SQ FT
$1,362
SQ/FT
1101 Juana Court
@ Esther - 233 - South Palo Alto, Palo Alto
- 4 Bed
- 4 Bath
- 2 Park
- 1,907 sqft
- PALO ALTO
-

Final Plan 4 Prime Corner Location with Park Views. Plan 4 offers a thoughtfully designed layout. Ground-floor bedroom and bath suite ideal for guests, family, or a private home office. Gourmet kitchen featuring Bosch stainless appliances, white shaker cabinets, and spacious coat & pantry closets. Private patio and deck, perfect for indoor-outdoor living and entertaining. Mid-level bedroom with full bath for additional versatility. Primary suite features a walk-in closet and en-suite bathroom. Additional Top-floor bedroom with bath, offering privacy and flexibility. Limited time opportunity to personalize your home with your choice of flooring and countertops. Perfectly positioned next to scenic Greer Park in Palo Alto. A Designed for those seeking modern style and practical luxury, 28Fifty is where contemporary comfort meets daily convenience. Community features include a green park for outdoor enjoyment and neighborhood gatherings. Enjoy quick access to top tech employers, Hwy 101, and 3 miles from downtown Palo Alto's acclaimed shops and restaurants. Highly rated Palo Alto School District, this community is perfectly suited for families and professionals alike. 28Fifty delivers a refined blend of luxury living, smart design, and an unbeatable location. Visit us and tour today!
- Days on Market
- 1 day
- Current Status
- Active
- Original Price
- $2,598,000
- List Price
- $2,598,000
- On Market Date
- Oct 24, 2025
- Property Type
- Condominium
- Area
- 233 - South Palo Alto
- Zip Code
- 94303
- MLS ID
- ML82025825
- APN
- 127-72-024
- Year Built
- 2025
- Stories in Building
- 3
- Possession
- Unavailable
- Data Source
- MLSL
- Origin MLS System
- MLSListings, Inc.
Fusion Academy Palo Alto
Private 6-12 Coed
Students: 55 Distance: 0.4mi
Hope Technology School
Private K-8 Alternative, Elementary, Coed
Students: 125 Distance: 0.4mi
International School Of The Peninsula
Private K
Students: 75 Distance: 0.4mi
Emerson
Private 1-5 Preschool Early Childhood Center, Montessori, Elementary, Middle, Coed
Students: 15 Distance: 0.6mi
Ronald Mcnair Academy
Public 6-8 Elementary
Students: 114 Distance: 0.9mi
Duveneck Elementary School
Public K-5 Elementary
Students: 374 Distance: 1.0mi
- Bed
- 4
- Bath
- 4
- Parking
- 2
- Attached Garage
- SQ FT
- 1,907
- SQ FT Source
- Unavailable
- Cooling
- Central AC
- Dining Room
- Dining Area
- Disclosures
- NHDS Report
- Family Room
- Kitchen / Family Room Combo
- Foundation
- Concrete Perimeter and Slab
- Heating
- Central Forced Air
- * Fee
- $445
- Name
- Helsing
- *Fee includes
- Insurance - Hazard, Landscaping / Gardening, and Maintenance - Common Area
MLS and other Information regarding properties for sale as shown in Theo have been obtained from various sources such as sellers, public records, agents and other third parties. This information may relate to the condition of the property, permitted or unpermitted uses, zoning, square footage, lot size/acreage or other matters affecting value or desirability. Unless otherwise indicated in writing, neither brokers, agents nor Theo have verified, or will verify, such information. If any such information is important to buyer in determining whether to buy, the price to pay or intended use of the property, buyer is urged to conduct their own investigation with qualified professionals, satisfy themselves with respect to that information, and to rely solely on the results of that investigation.
School data provided by GreatSchools. School service boundaries are intended to be used as reference only. To verify enrollment eligibility for a property, contact the school directly.
