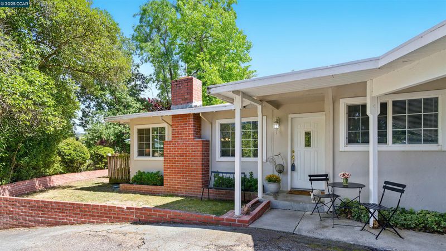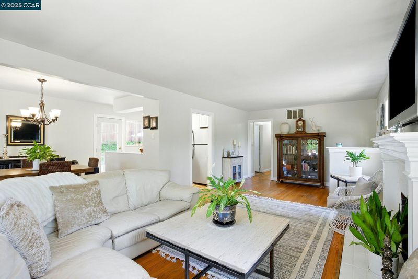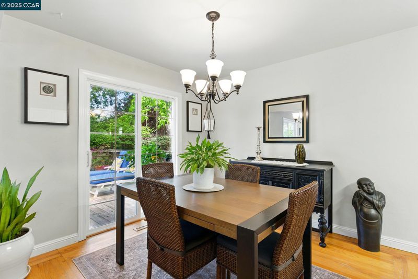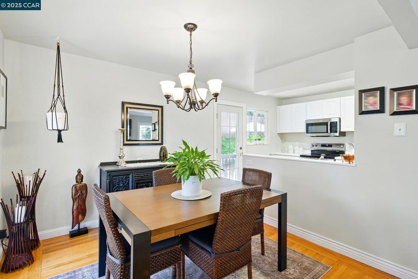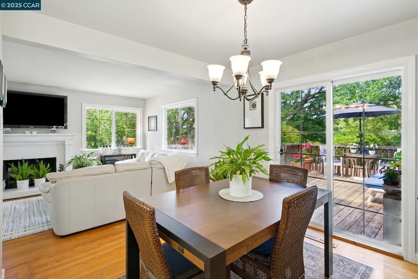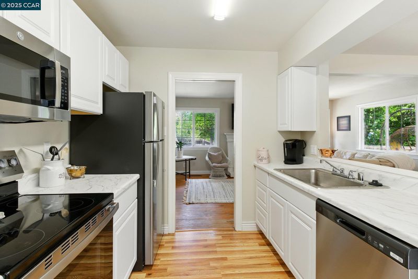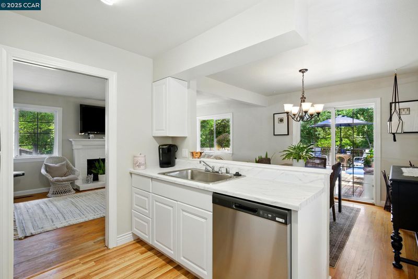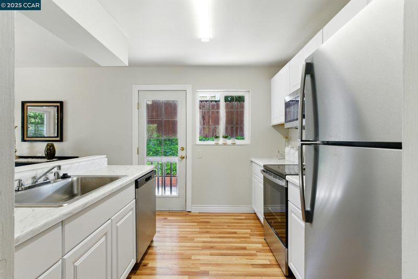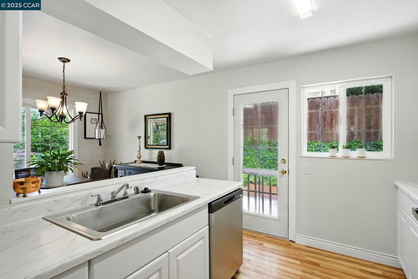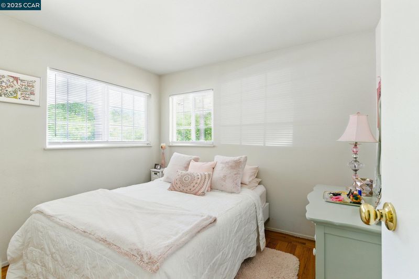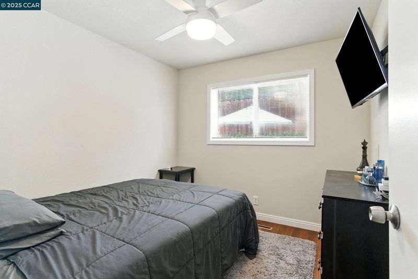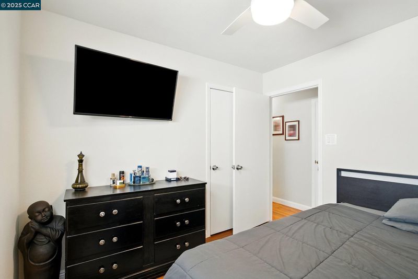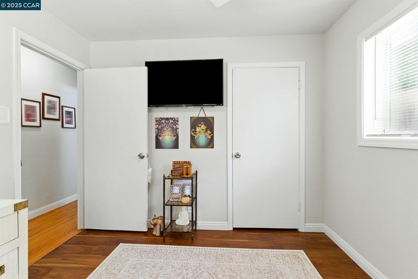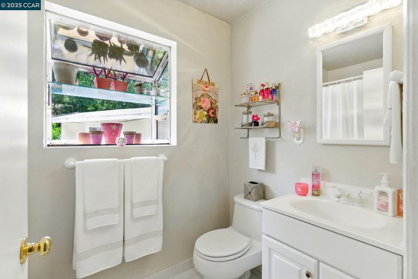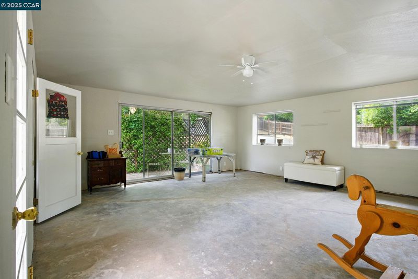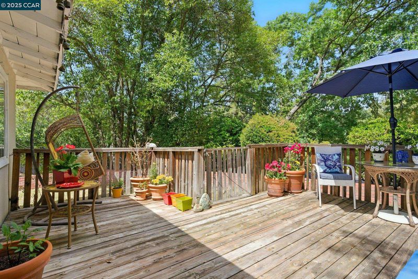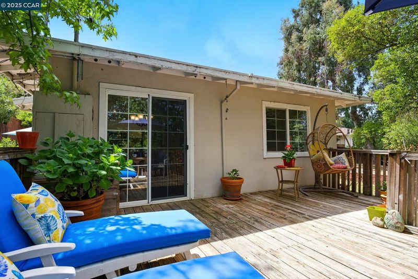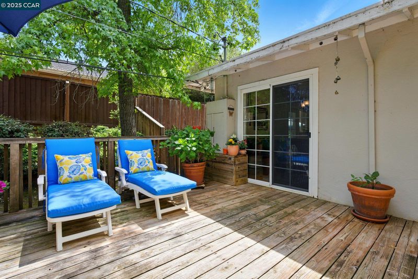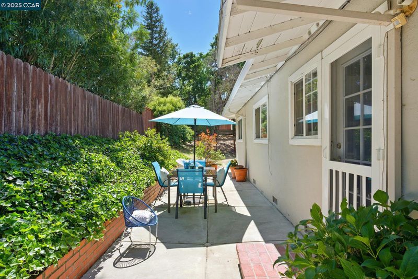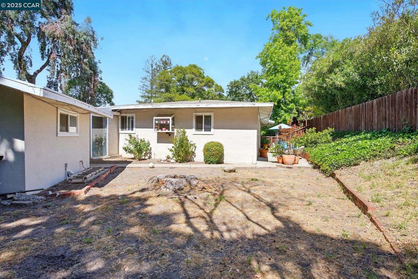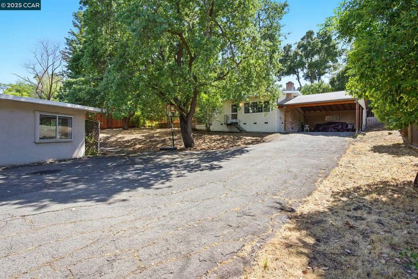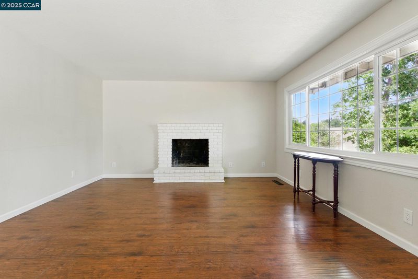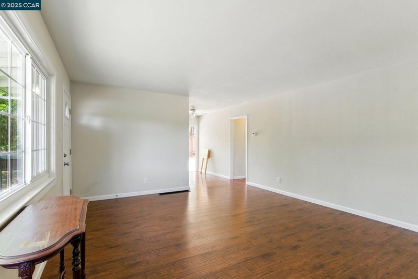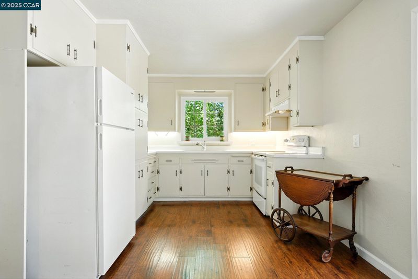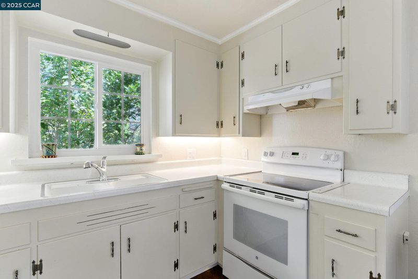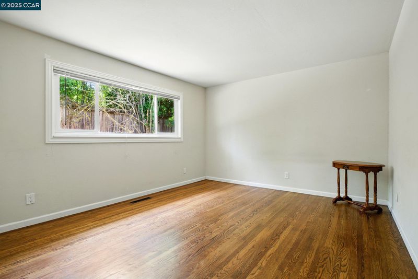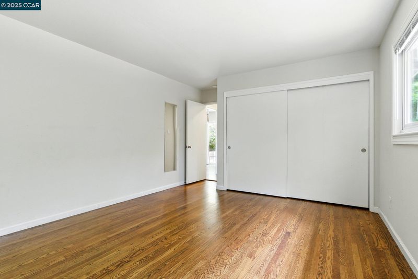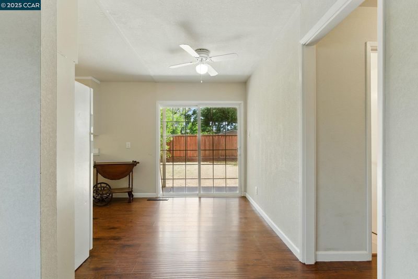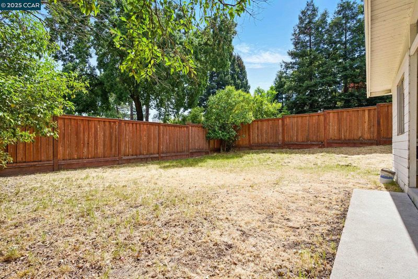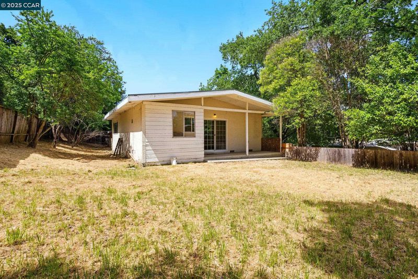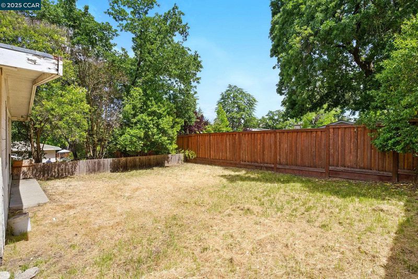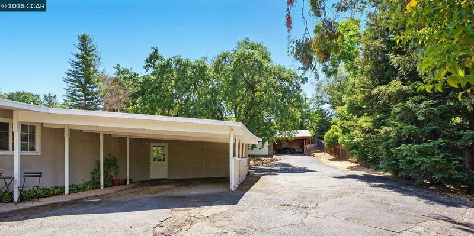
$1,499,000
1,860
SQ FT
$806
SQ/FT
755 PALMER ROAD
@ Mt View Blvd - Walnut Heights, Walnut Creek
- 4 Bed
- 2.5 (2/1) Bath
- 8 Park
- 1,860 sqft
- Walnut Creek
-

-
Sun May 18, 1:00 pm - 4:00 pm
Awesome multi-generational compound: prime location, private wooded half acre lot! Main Home: 3 bedrooms | 1.5 baths | 1,056 sf | Bonus Room: 491 sf. ADU: 1 bedroom | 1 bathroom | 804 sf. Charming, light-filled home perched on a quiet hillside lot with an oak tree surround and ample space for an addition and exciting improvements! Sun drenched family room boasts a wood-burning fireplace, designer paint colors & dual pane windows. The inviting dining room looks out to a private entertaining patio and lush surround of trees and foliage. Recently renovated, the kitchen offers new cabinetry, appliances and solid surface counters. Three light and bright bedrooms have gleaming flooring, fresh paint and serene wooded views out of each room. A large bonus room (491 sf) has great potential for a second living room or primary suite. Opportunity abounds with the spacious & private detached 1bed/1bath Additional Dwelling Unit.
-
Tue May 20, 11:00 am - 1:00 pm
Awesome multi-generational compound: prime location, private wooded half acre lot! Main Home: 3 bedrooms | 1.5 baths | 1,056 sf | Bonus Room: 491 sf. ADU: 1 bedroom | 1 bathroom | 804 sf. Charming, light-filled home perched on a quiet hillside lot with an oak tree surround and ample space for an addition and exciting improvements! Sun drenched family room boasts a wood-burning fireplace, designer paint colors & dual pane windows. The inviting dining room looks out to a private entertaining patio and lush surround of trees and foliage. Recently renovated, the kitchen offers new cabinetry, appliances and solid surface counters. Three light and bright bedrooms have gleaming flooring, fresh paint and serene wooded views out of each room. A large bonus room (491 sf) has great potential for a second living room or primary suite. Opportunity abounds with the spacious & private detached 1bed/1bath Additional Dwelling Unit.
Awesome multi-generational compound: prime location, private wooded half acre lot! Main Home: 3 bedrooms | 1.5 baths | 1,056 sf | Bonus Room: 491 sf. ADU: 1 bedroom | 1 bathroom | 804 sf. Charming, light-filled home perched on a quiet hillside lot with an oak tree surround and ample space for an addition and exciting improvements! Sun drenched family room boasts a wood-burning fireplace, designer paint colors & dual pane windows. The inviting dining room looks out to a private entertaining patio and lush surround of trees and foliage. Recently renovated, the kitchen offers new cabinetry, appliances and solid surface counters. Three light and bright bedrooms have gleaming flooring, fresh paint and serene wooded views out of each room. A large bonus room (491 sf) has great potential for a second living room or primary suite. Opportunity abounds with the spacious & private detached Additional Dwelling Unit which features a large family room with a fireplace and raised hearth, a spacious bedroom, full kitchen and large private yard space! The lot boasts expansive open space for additional improvements - room for a swimming pool, vegetable gardens, and more! Located in a quiet and vibrant Walnut Heights neighborhood, close to top schools, open space, parks, & downtown amenities!
- Current Status
- New
- Original Price
- $1,499,000
- List Price
- $1,499,000
- On Market Date
- May 15, 2025
- Property Type
- Detached
- D/N/S
- Walnut Heights
- Zip Code
- 94596
- MLS ID
- 41097623
- APN
- Year Built
- 1954
- Stories in Building
- 1
- Possession
- COE
- Data Source
- MAXEBRDI
- Origin MLS System
- CONTRA COSTA
Singing Stones School
Private PK-4
Students: 63 Distance: 0.2mi
Walnut Heights Elementary School
Public K-5 Elementary
Students: 387 Distance: 0.6mi
Murwood Elementary School
Public K-5 Elementary
Students: 366 Distance: 0.7mi
Contra Costa Midrasha
Private 8-12 Secondary, Religious, Coed
Students: NA Distance: 1.1mi
Indian Valley Elementary School
Public K-5 Elementary
Students: 395 Distance: 1.1mi
Alamo Elementary School
Public K-5 Elementary
Students: 359 Distance: 1.3mi
- Bed
- 4
- Bath
- 2.5 (2/1)
- Parking
- 8
- Carport - 2 Or More
- SQ FT
- 1,860
- SQ FT Source
- Measured
- Lot SQ FT
- 21,780.0
- Lot Acres
- 0.5 Acres
- Pool Info
- None
- Kitchen
- Dishwasher, Electric Range, Breakfast Bar, Counter - Solid Surface, Electric Range/Cooktop, Updated Kitchen
- Cooling
- Central Air, Wall/Window Unit(s), See Remarks
- Disclosures
- None
- Entry Level
- Exterior Details
- Garden/Play
- Flooring
- Hardwood, Laminate, Tile
- Foundation
- Fire Place
- Living Room
- Heating
- Forced Air
- Laundry
- Other, In Unit
- Main Level
- 3 Bedrooms, 0.5 Bath, 2 Baths
- Possession
- COE
- Architectural Style
- Ranch
- Construction Status
- Existing
- Additional Miscellaneous Features
- Garden/Play
- Location
- Level, Sloped Up, Private
- Roof
- Composition Shingles, Tar/Gravel, Composition
- Water and Sewer
- Public
- Fee
- Unavailable
MLS and other Information regarding properties for sale as shown in Theo have been obtained from various sources such as sellers, public records, agents and other third parties. This information may relate to the condition of the property, permitted or unpermitted uses, zoning, square footage, lot size/acreage or other matters affecting value or desirability. Unless otherwise indicated in writing, neither brokers, agents nor Theo have verified, or will verify, such information. If any such information is important to buyer in determining whether to buy, the price to pay or intended use of the property, buyer is urged to conduct their own investigation with qualified professionals, satisfy themselves with respect to that information, and to rely solely on the results of that investigation.
School data provided by GreatSchools. School service boundaries are intended to be used as reference only. To verify enrollment eligibility for a property, contact the school directly.
