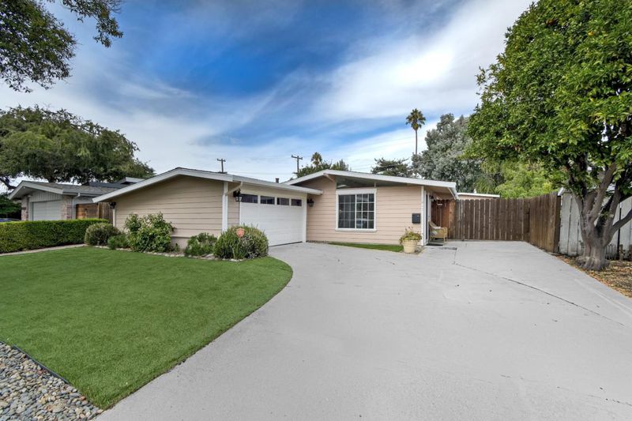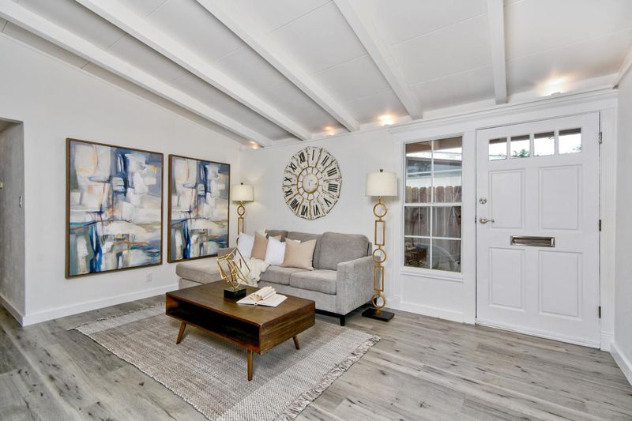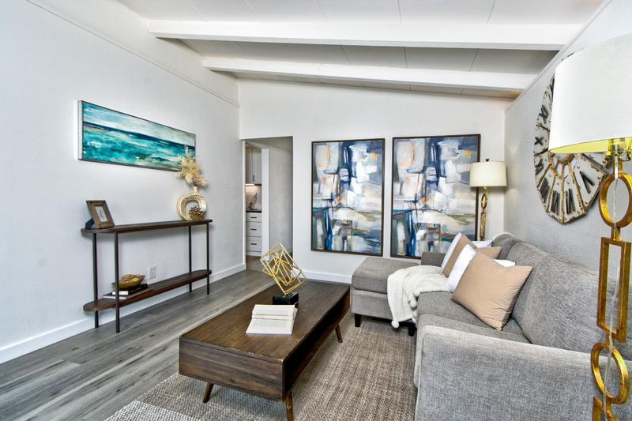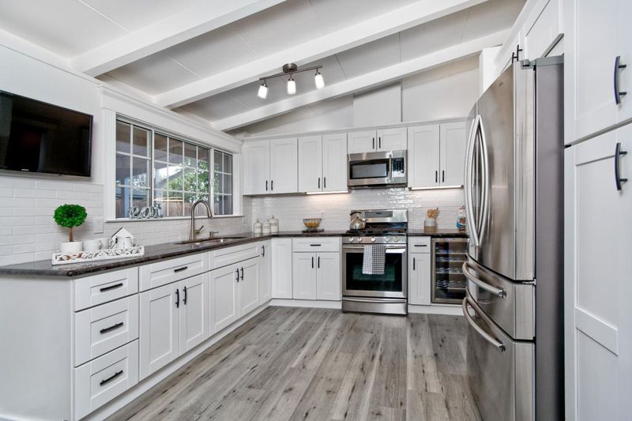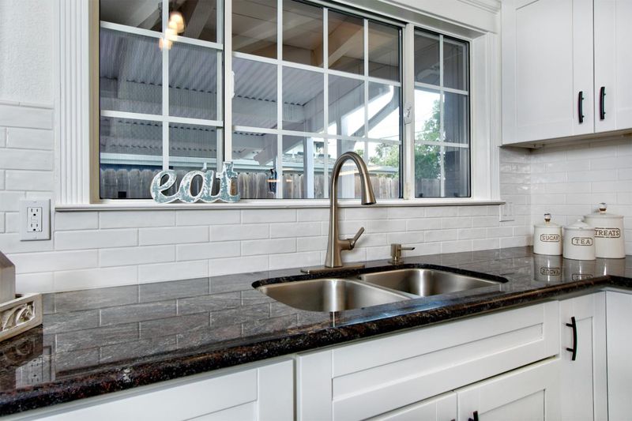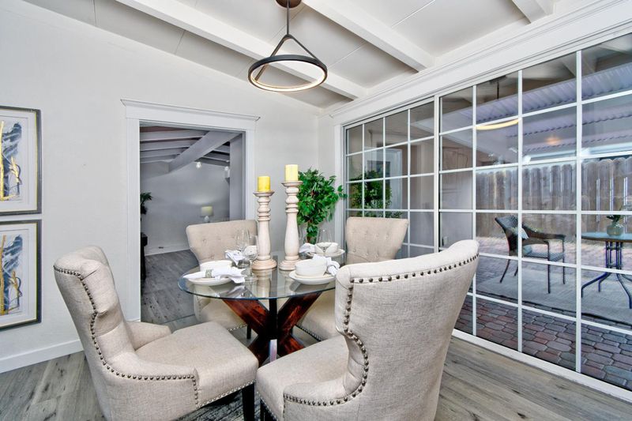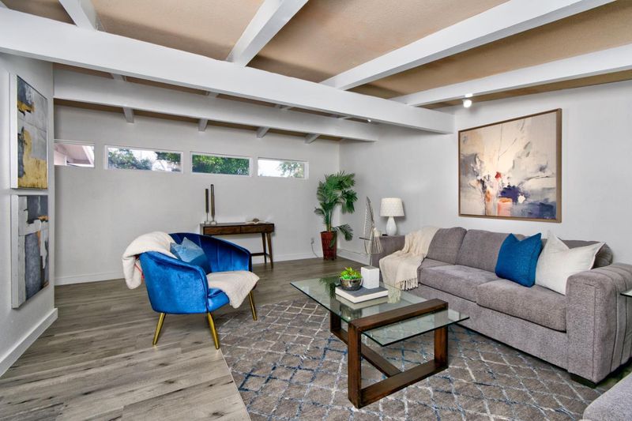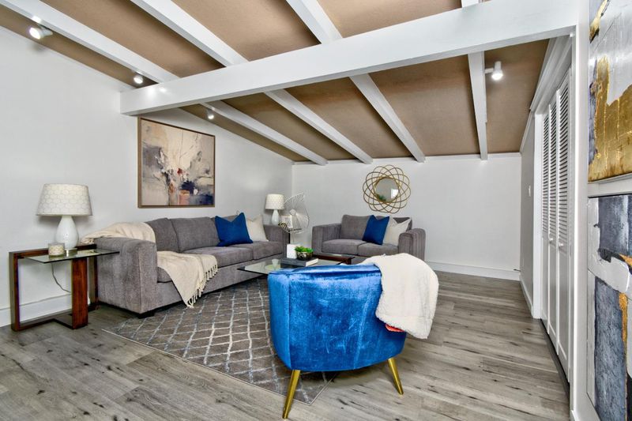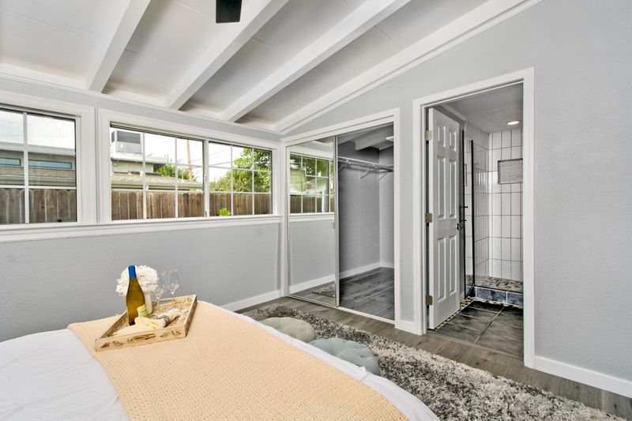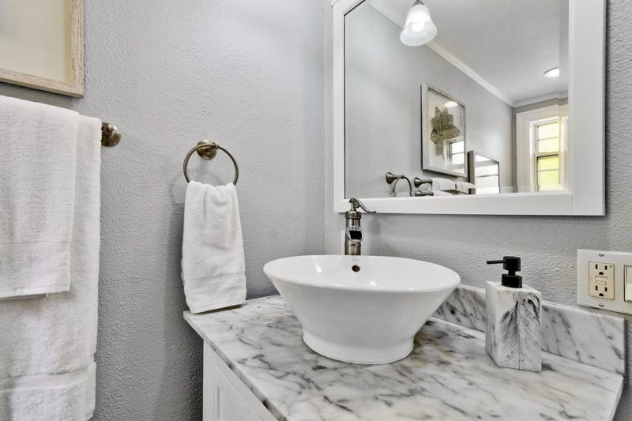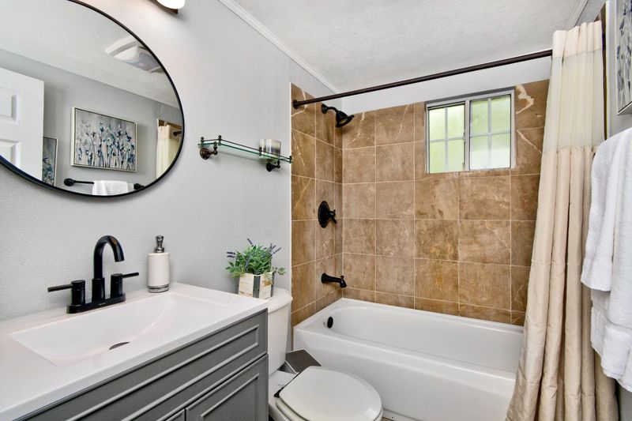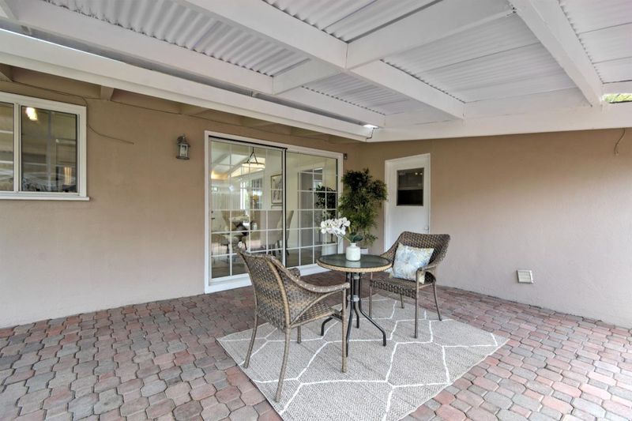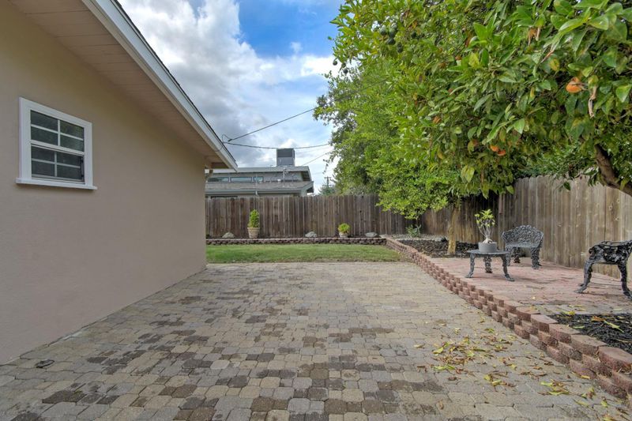
$1,497,000
1,108
SQ FT
$1,351
SQ/FT
1017 Lakedale Way
@ Silverlake - 19 - Sunnyvale, Sunnyvale
- 3 Bed
- 2 Bath
- 2 Park
- 1,108 sqft
- SUNNYVALE
-

Desirable Lakewood Neighborhood of Sunnyvale, step into style, comfort, and innovation with this fully remodeled 3-bedroom, 2-bathroom mid-century modern home designed for modern living, this home blends architectural charm and high-end finishes. Wide-plank engineered floors throughout, a thoughtfully reimagined open layout with skylight, and a beautifully updated kitchen featuring granite countertops, stainless steel appliances including built-in wine fridge, ideal for entertaining, both bathrooms have been elegantly renovated. Flexibility of living room plus a spacious family room, offering multiple zones for work-from-home setups, relaxation, or hosting guests. Large side yard includes custom pavers for RV or toy parking, a detached workshop 14 x 14 is ready to become your office, personal makerspace, or creative studio. The backyard is equally inviting with natural lawn, a paved patio and built-in gas line for effortless BBQs or cozy fire pit evenings. Just minutes from major tech campuses like Google, Apple, LinkedIn, and Meta, this home puts you close to the heart of Silicon Valley innovation. Quick access to freeways, parks, dining, and shopping completes the lifestyle and a rare blend of timeless design.
- Days on Market
- 17 days
- Current Status
- Contingent
- Sold Price
- Original Price
- $1,497,000
- List Price
- $1,497,000
- On Market Date
- Oct 3, 2025
- Contract Date
- Oct 20, 2025
- Close Date
- Nov 28, 2025
- Property Type
- Single Family Home
- Area
- 19 - Sunnyvale
- Zip Code
- 94089
- MLS ID
- ML82023698
- APN
- 110-23-037
- Year Built
- 1958
- Stories in Building
- 1
- Possession
- COE
- COE
- Nov 28, 2025
- Data Source
- MLSL
- Origin MLS System
- MLSListings, Inc.
Lakewood Elementary School
Public K-5 Elementary
Students: 437 Distance: 0.3mi
Fairwood Elementary School
Public K-5 Elementary
Students: 435 Distance: 0.4mi
San Miguel Elementary School
Public K-5 Elementary
Students: 403 Distance: 0.7mi
Lamb-O Academy, Incorporated
Private 5-12
Students: 7 Distance: 0.9mi
Rainbow Montessori C.D.C.
Private K-6 Montessori, Elementary, Coed
Students: 898 Distance: 1.0mi
Summit Public School: Denali
Charter 6-12
Students: 575 Distance: 1.0mi
- Bed
- 3
- Bath
- 2
- Shower over Tub - 1, Stall Shower, Tile, Tub
- Parking
- 2
- Attached Garage
- SQ FT
- 1,108
- SQ FT Source
- Unavailable
- Lot SQ FT
- 5,928.0
- Lot Acres
- 0.136088 Acres
- Kitchen
- Countertop - Granite, Exhaust Fan, Garbage Disposal, Hookups - Gas, Microwave, Oven Range - Gas, Refrigerator, Skylight, Wine Refrigerator
- Cooling
- Ceiling Fan
- Dining Room
- Dining Area, Skylight
- Disclosures
- NHDS Report
- Family Room
- Separate Family Room
- Flooring
- Laminate
- Foundation
- Concrete Slab
- Heating
- Wall Furnace
- Laundry
- Electricity Hookup (110V), Electricity Hookup (220V), In Garage, Inside
- Views
- Neighborhood
- Possession
- COE
- Architectural Style
- Ranch
- Fee
- Unavailable
MLS and other Information regarding properties for sale as shown in Theo have been obtained from various sources such as sellers, public records, agents and other third parties. This information may relate to the condition of the property, permitted or unpermitted uses, zoning, square footage, lot size/acreage or other matters affecting value or desirability. Unless otherwise indicated in writing, neither brokers, agents nor Theo have verified, or will verify, such information. If any such information is important to buyer in determining whether to buy, the price to pay or intended use of the property, buyer is urged to conduct their own investigation with qualified professionals, satisfy themselves with respect to that information, and to rely solely on the results of that investigation.
School data provided by GreatSchools. School service boundaries are intended to be used as reference only. To verify enrollment eligibility for a property, contact the school directly.
