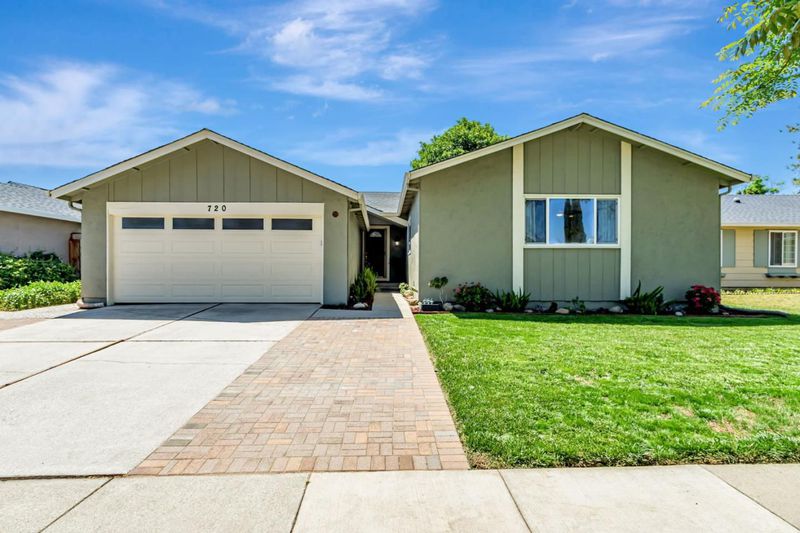
$1,499,999
1,873
SQ FT
$801
SQ/FT
720 Glenburry Way
@ Deep Purple Way - 12 - Blossom Valley, San Jose
- 3 Bed
- 2 Bath
- 2 Park
- 1,873 sqft
- SAN JOSE
-

-
Fri May 16, 5:00 pm - 7:00 pm
-
Sat May 17, 1:00 pm - 4:00 pm
-
Sun May 18, 1:00 pm - 4:00 pm
Beautiful Blossom Valley home, full of charm and modern touches, located in a quiet neighborhood just steps from Playa del Rey Park. Inside, you will find laminate flooring throughout the main areas and carpet in the bedrooms. The living room features a cozy fireplace, perfect for relaxing evenings, while the spacious family room is great for gatherings. Natural light fills the home through dual-pane windows with custom shades & the backyard offers a peaceful, low-maintenance outdoor space with beautiful landscaping. The kitchen has been updated with new countertops, freshly painted cabinets, new cabinet hardware, new SS appliances (stove, microwave) & reverse osmosis water filtration system under the kitchen sink. Bathrooms have been tastefully remodeled, and the primary suite includes a walk-in shower. Theres plenty of storage and closet space throughout the home. Youll also enjoy the benefits of solar panels and a Tesla battery system (through SunRun), plus a newer A/C and a whole-house water filtration system to keep things efficient. This home is in a great location just minutes to Whole Foods, Costco, Oakridge Mall, local schools, parks, freeways, and public transportation. Its move-in ready and has everything you need.
- Days on Market
- 1 day
- Current Status
- Active
- Original Price
- $1,499,999
- List Price
- $1,499,999
- On Market Date
- May 13, 2025
- Property Type
- Single Family Home
- Area
- 12 - Blossom Valley
- Zip Code
- 95123
- MLS ID
- ML82006638
- APN
- 464-36-005
- Year Built
- 1971
- Stories in Building
- 1
- Possession
- Unavailable
- Data Source
- MLSL
- Origin MLS System
- MLSListings, Inc.
Gunderson High School
Public 9-12 Secondary
Students: 1093 Distance: 0.3mi
Allen at Steinbeck School
Public K-5 Elementary
Students: 520 Distance: 0.5mi
Holy Family School
Private K-8 Elementary, Religious, Core Knowledge
Students: 328 Distance: 0.8mi
Liberty High (Alternative) School
Public 6-12 Alternative
Students: 334 Distance: 0.9mi
Del Roble Elementary School
Public K-6 Elementary
Students: 556 Distance: 1.0mi
Frost (Earl) Elementary School
Public K-8 Elementary, Independent Study, Gifted Talented
Students: 638 Distance: 1.0mi
- Bed
- 3
- Bath
- 2
- Updated Bath
- Parking
- 2
- Attached Garage, On Street
- SQ FT
- 1,873
- SQ FT Source
- Unavailable
- Lot SQ FT
- 6,000.0
- Lot Acres
- 0.137741 Acres
- Kitchen
- Countertop - Quartz, Dishwasher, Garbage Disposal, Microwave, Oven Range - Electric, Refrigerator
- Cooling
- Central AC
- Dining Room
- Dining Area
- Disclosures
- Natural Hazard Disclosure, NHDS Report
- Family Room
- Separate Family Room
- Flooring
- Carpet, Laminate, Tile
- Foundation
- Crawl Space
- Fire Place
- Living Room, Wood Burning
- Heating
- Central Forced Air - Gas
- Laundry
- In Garage, Washer / Dryer
- Fee
- Unavailable
MLS and other Information regarding properties for sale as shown in Theo have been obtained from various sources such as sellers, public records, agents and other third parties. This information may relate to the condition of the property, permitted or unpermitted uses, zoning, square footage, lot size/acreage or other matters affecting value or desirability. Unless otherwise indicated in writing, neither brokers, agents nor Theo have verified, or will verify, such information. If any such information is important to buyer in determining whether to buy, the price to pay or intended use of the property, buyer is urged to conduct their own investigation with qualified professionals, satisfy themselves with respect to that information, and to rely solely on the results of that investigation.
School data provided by GreatSchools. School service boundaries are intended to be used as reference only. To verify enrollment eligibility for a property, contact the school directly.











































