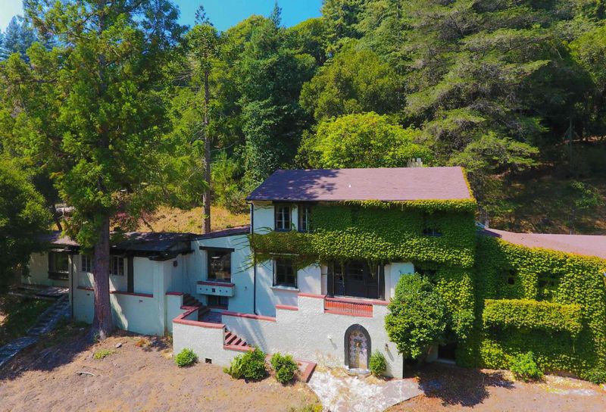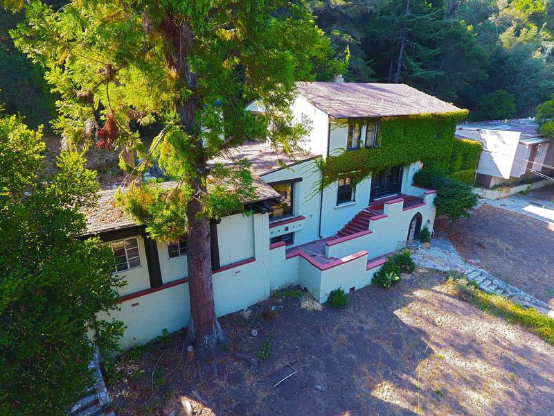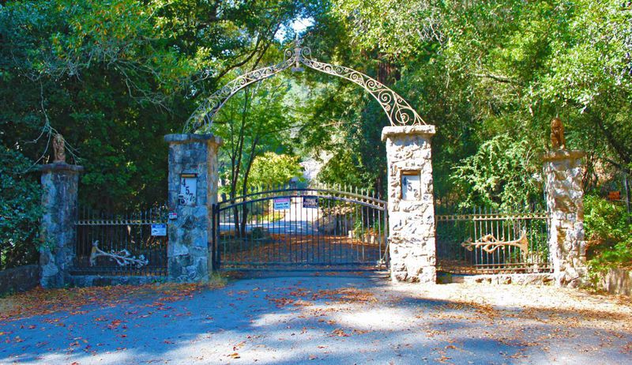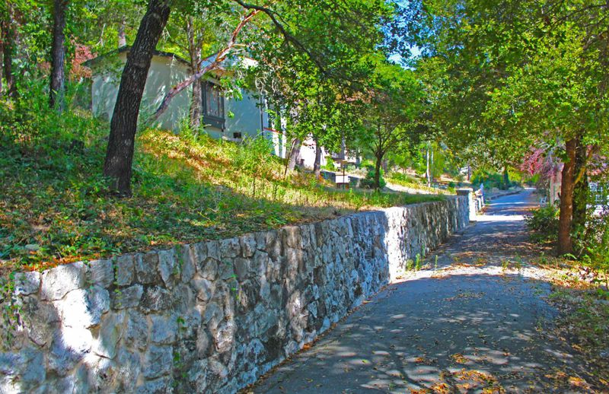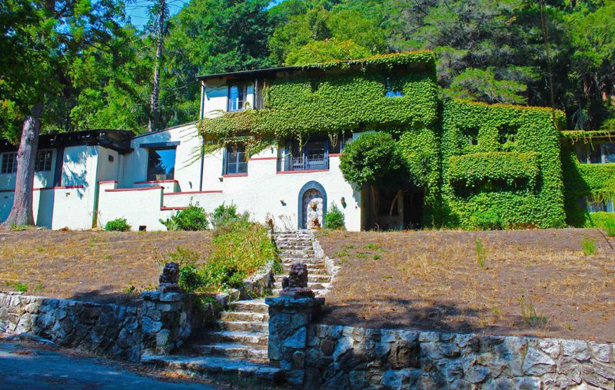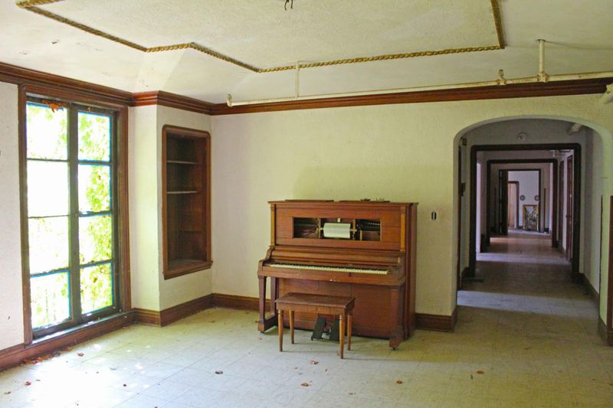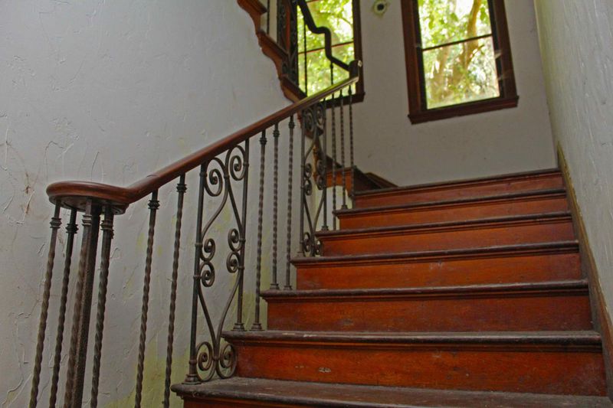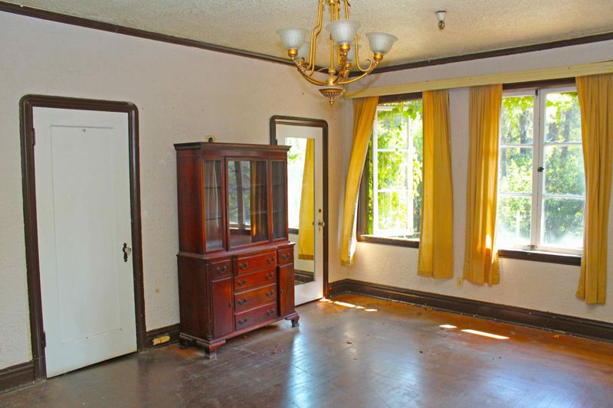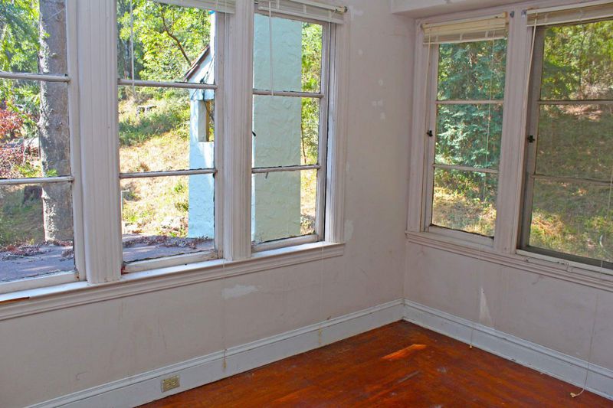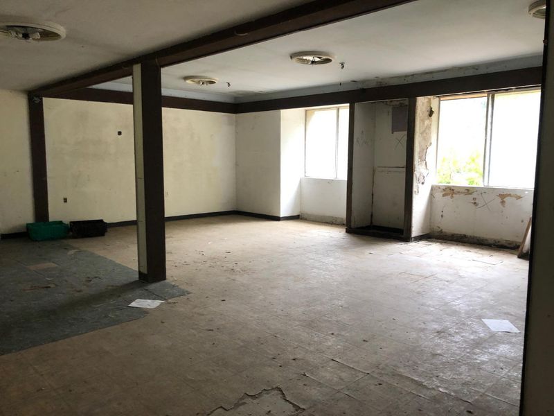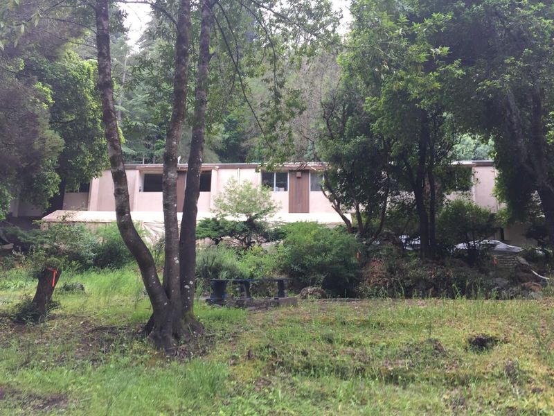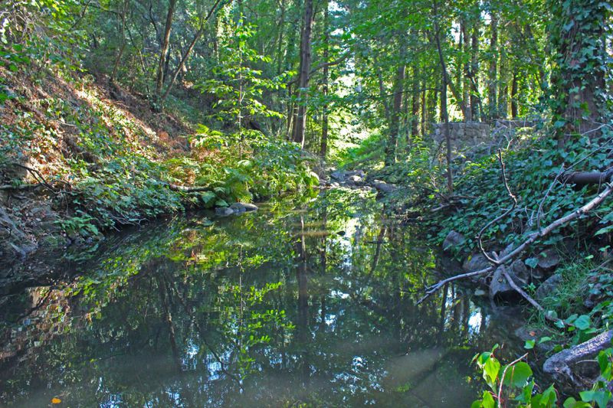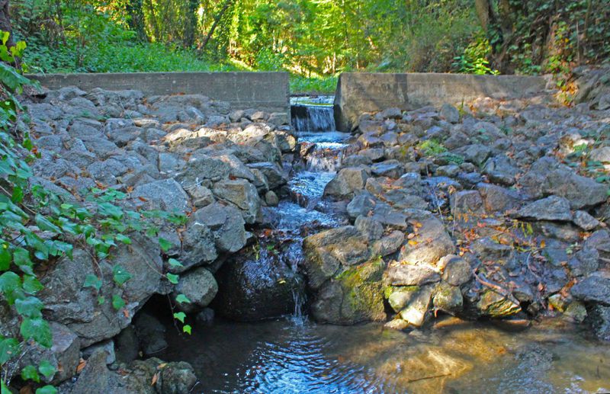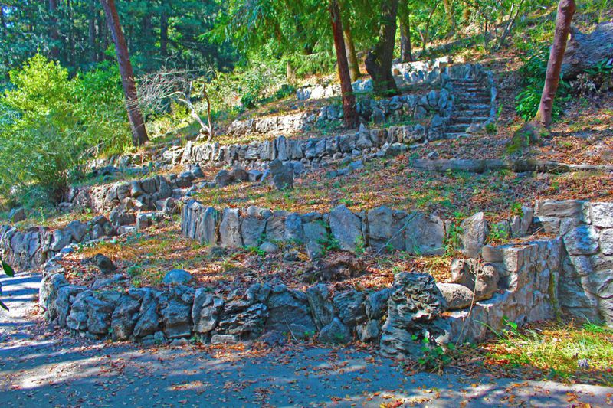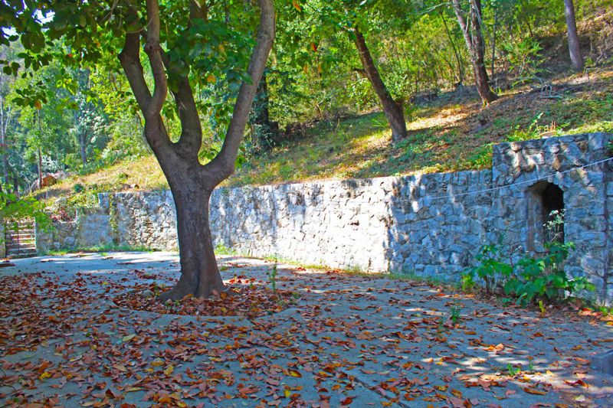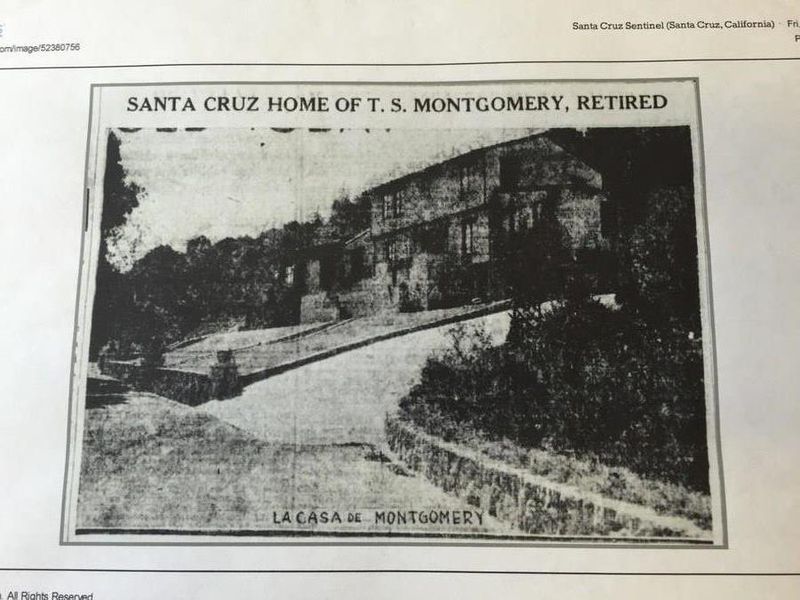 Sold 14.3% Under Asking
Sold 14.3% Under Asking
$1,800,000
6,391
SQ FT
$282
SQ/FT
4573 Branciforte Drive
@ Happy Valley Rd. - 41 - Scotts Valley North, Santa Cruz
- 7 Bed
- 20 (6/14) Bath
- 50 Park
- 6,391 sqft
- SANTA CRUZ
-

One-of-a-kind 12.8 acre estate on Branciforte Creek featuring the original 7BR 3000+SF Mediterranean Villa "Casa de Montgomery" built in 1932, with attached caretaker quarters, plus 8000+SF wing built in 1972 that added 17BR with commercial kitchen, dining hall, high ceilings & ADA hallways. Buildings total 13,955 SF, 26BR, 6 full baths+14 1/2 baths, mostly gutted. A prior applicant proposed to demo & rebuild as a 100-bed assisted living facility, but due to site & budget constraints is deemed more cost-effective to renovate and re-design for a wide range of Level 5 Use possibilities such as a school, religious or health-related center with likely max 25 occupant limit per recent perc test. Or simply renovate the home and use the second building for rec use or storage. Renovation costs likely to run additional $2MM-$4MM on top of purchase. Has 50 GPM well, plus deeded water rights to creek, and 5 dry ponds from a defunct treatment system that can be repurposed as scenic water features.
- Days on Market
- 465 days
- Current Status
- Sold
- Sold Price
- $1,800,000
- Under List Price
- 14.3%
- Original Price
- $2,500,000
- List Price
- $2,100,000
- On Market Date
- Sep 8, 2020
- Contract Date
- Jan 21, 2022
- Close Date
- Mar 25, 2022
- Property Type
- Single Family Home
- Area
- 41 - Scotts Valley North
- Zip Code
- 95065
- MLS ID
- ML81809848
- APN
- 100-161-06-000
- Year Built
- 1932
- Stories in Building
- 2
- Possession
- COE
- COE
- Mar 25, 2022
- Data Source
- MLSL
- Origin MLS System
- MLSListings
Happy Valley Elementary School
Public K-6 Elementary
Students: 108 Distance: 1.2mi
Baymonte Christian School
Private K-8 Elementary, Religious, Coed
Students: 291 Distance: 1.7mi
Wilderness Skills Institute
Private K-12
Students: 7 Distance: 1.8mi
Vine Hill Elementary School
Public K-5 Elementary
Students: 550 Distance: 2.0mi
Merit Academy
Private PK-12 Coed
Students: 24 Distance: 2.1mi
Scotts Valley Middle School
Public 6-8 Middle
Students: 534 Distance: 2.1mi
- Bed
- 7
- Bath
- 20 (6/14)
- Shower and Tub, Stall Shower - 2+, Tubs - 2+
- Parking
- 50
- Other
- SQ FT
- 6,391
- SQ FT Source
- Unavailable
- Lot SQ FT
- 552,341.0
- Lot Acres
- 12.680005 Acres
- Kitchen
- Exhaust Fan
- Cooling
- Other
- Dining Room
- Formal Dining Room
- Disclosures
- NHDS Report
- Family Room
- Separate Family Room
- Flooring
- Unfinished, Vinyl / Linoleum, Wood
- Foundation
- Concrete Block, Masonry Perimeter
- Fire Place
- Living Room
- Heating
- Fireplace, Forced Air
- Views
- Forest / Woods, River / Stream, Valley
- Possession
- COE
- Architectural Style
- Mediterranean, Other
- Fee
- Unavailable
MLS and other Information regarding properties for sale as shown in Theo have been obtained from various sources such as sellers, public records, agents and other third parties. This information may relate to the condition of the property, permitted or unpermitted uses, zoning, square footage, lot size/acreage or other matters affecting value or desirability. Unless otherwise indicated in writing, neither brokers, agents nor Theo have verified, or will verify, such information. If any such information is important to buyer in determining whether to buy, the price to pay or intended use of the property, buyer is urged to conduct their own investigation with qualified professionals, satisfy themselves with respect to that information, and to rely solely on the results of that investigation.
School data provided by GreatSchools. School service boundaries are intended to be used as reference only. To verify enrollment eligibility for a property, contact the school directly.
