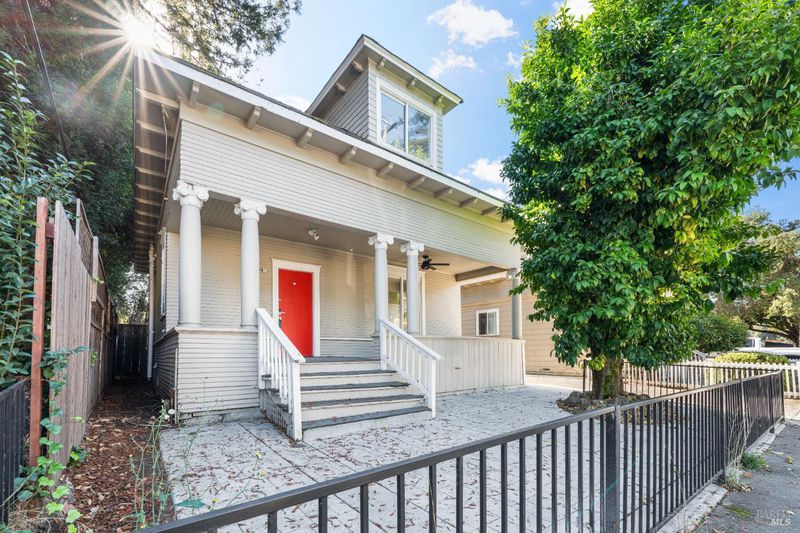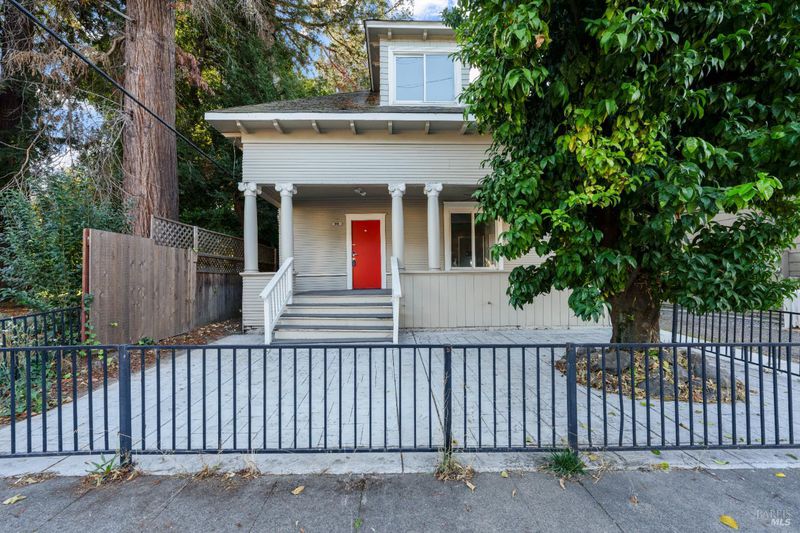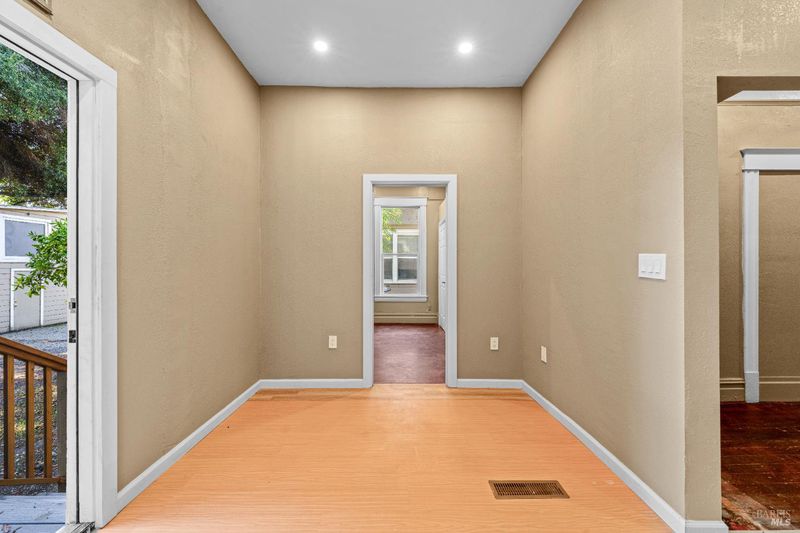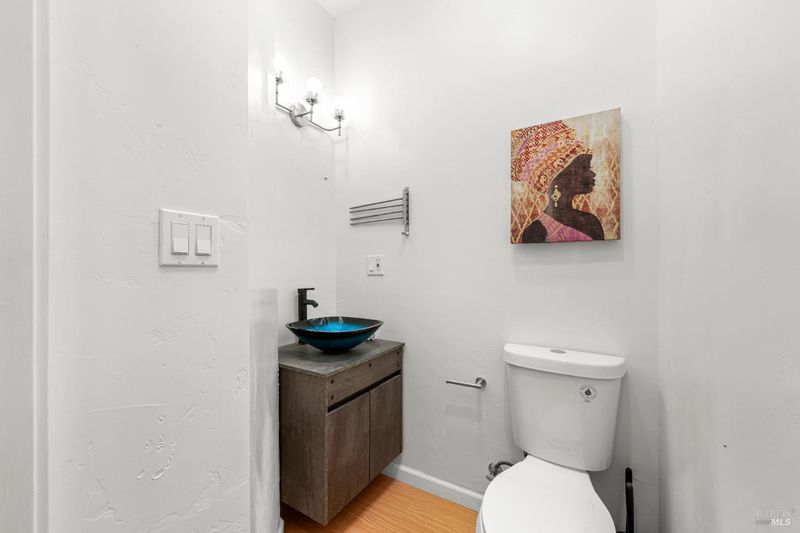
$599,000
1,524
SQ FT
$393
SQ/FT
840 5th Street
@ E St - Santa Rosa-Northeast, Santa Rosa
- 4 Bed
- 4 (2/2) Bath
- 0 Park
- 1,524 sqft
- Santa Rosa
-

-
Sat Oct 25, 12:00 pm - 3:00 pm
-
Sun Oct 26, 1:00 pm - 3:00 pm
Charming 1906 home perfectly located within walking distance to downtown, offering exceptional flexibility for multigenerational living or income potential. The thoughtfully designed layout features 2 bedrooms and 1.5 bathrooms on the main level, while the upstairs functions as a separate living space with its own kitchen, plus two additional bedrooms and 1.5 bathrooms ideal for extended family, guests, or rental use. Adding even more value, the property includes architectural plans for a detached ADU, providing an exciting opportunity to expand further. A rare blend of historic charm, walkability, and versatility, this home is ready to accommodate a variety of living arrangements and future possibilities.
- Days on Market
- 3 days
- Current Status
- Active
- Original Price
- $599,000
- List Price
- $599,000
- On Market Date
- Oct 21, 2025
- Property Type
- Single Family Residence
- Area
- Santa Rosa-Northeast
- Zip Code
- 95404
- MLS ID
- 325091844
- APN
- 009-054-010-000
- Year Built
- 1906
- Stories in Building
- Unavailable
- Possession
- Close Of Escrow
- Data Source
- BAREIS
- Origin MLS System
New Horizon School And Learning Center
Private 6-12 Special Education, Secondary, Coed
Students: 18 Distance: 0.1mi
Santa Rosa Middle School
Public 7-8 Middle
Students: 548 Distance: 0.1mi
Greenhouse Academy
Private 9-12 All Male, Coed
Students: 6 Distance: 0.2mi
Stuart Preparatory School
Private PK-9 Elementary, Coed
Students: 65 Distance: 0.2mi
Distance Learning Company
Private 10-12 Coed
Students: NA Distance: 0.3mi
Santa Rosa Charter School For The Arts
Charter K-8 Elementary
Students: 400 Distance: 0.4mi
- Bed
- 4
- Bath
- 4 (2/2)
- Parking
- 0
- Alley Access
- SQ FT
- 1,524
- SQ FT Source
- Assessor Auto-Fill
- Lot SQ FT
- 5,249.0
- Lot Acres
- 0.1205 Acres
- Cooling
- Central
- Heating
- Central
- Laundry
- Washer/Dryer Stacked Included
- Main Level
- Bedroom(s), Dining Room, Family Room, Full Bath(s), Kitchen, Living Room, Partial Bath(s)
- Possession
- Close Of Escrow
- Fee
- $0
MLS and other Information regarding properties for sale as shown in Theo have been obtained from various sources such as sellers, public records, agents and other third parties. This information may relate to the condition of the property, permitted or unpermitted uses, zoning, square footage, lot size/acreage or other matters affecting value or desirability. Unless otherwise indicated in writing, neither brokers, agents nor Theo have verified, or will verify, such information. If any such information is important to buyer in determining whether to buy, the price to pay or intended use of the property, buyer is urged to conduct their own investigation with qualified professionals, satisfy themselves with respect to that information, and to rely solely on the results of that investigation.
School data provided by GreatSchools. School service boundaries are intended to be used as reference only. To verify enrollment eligibility for a property, contact the school directly.

























