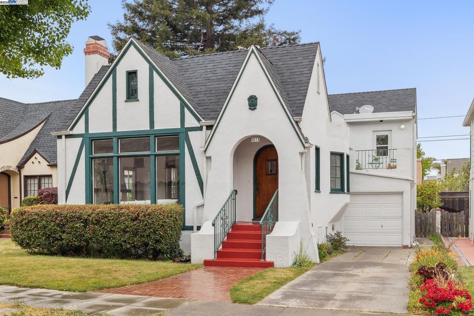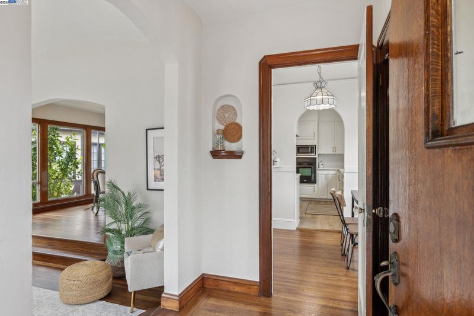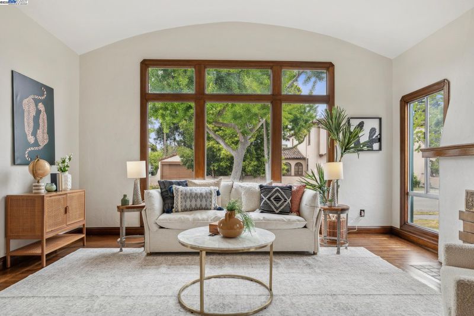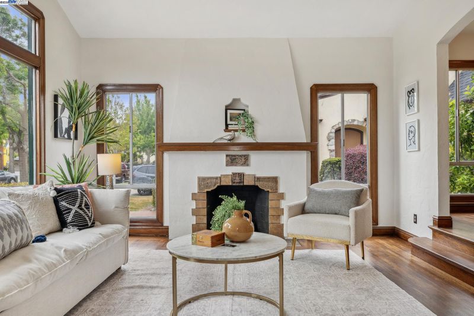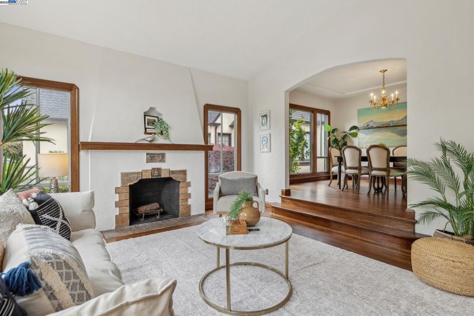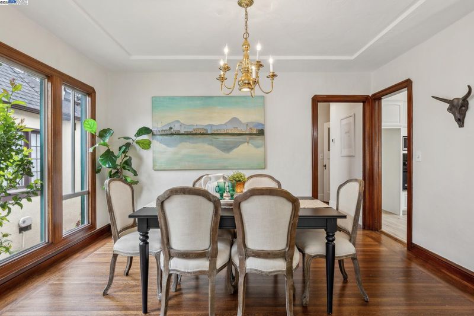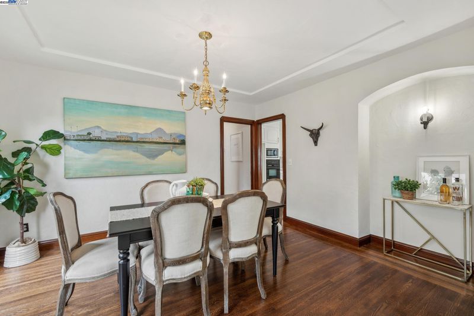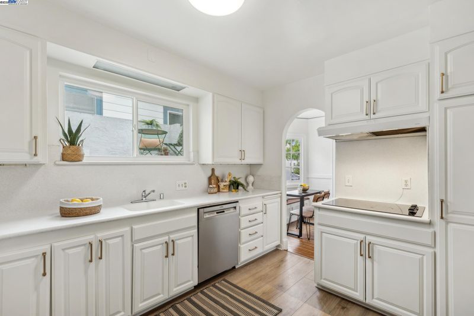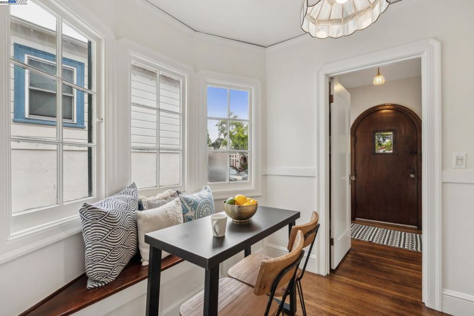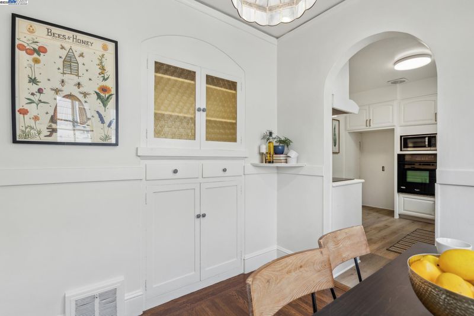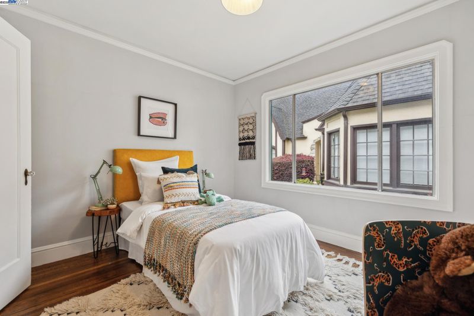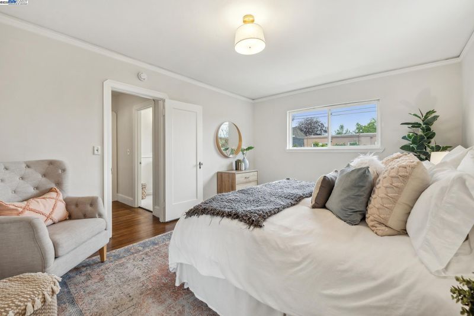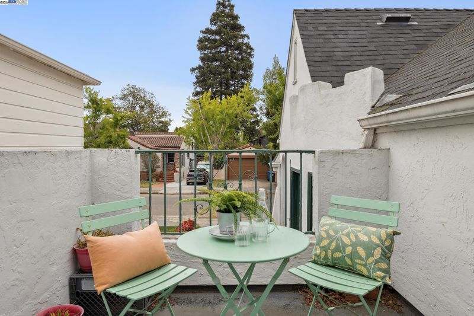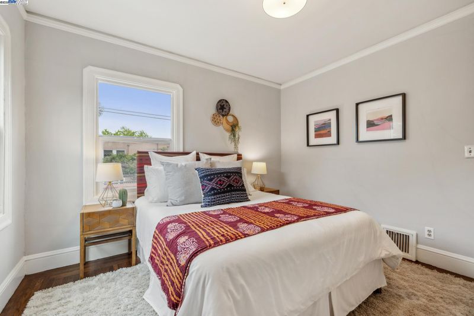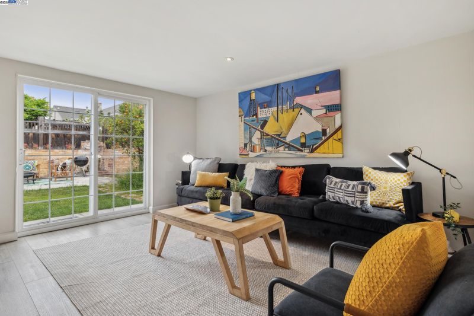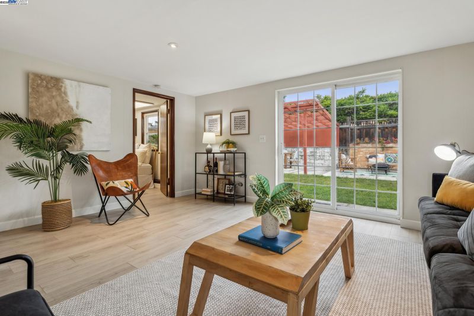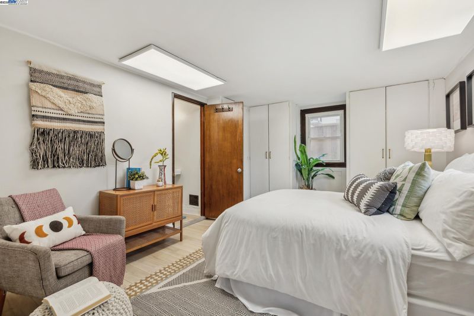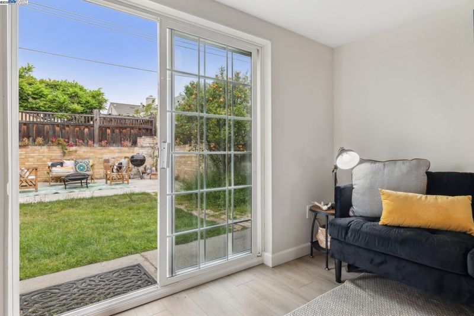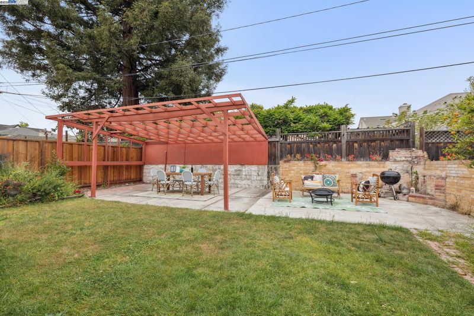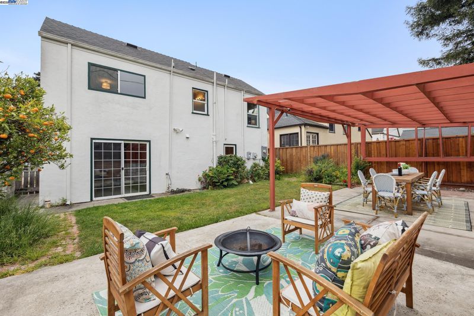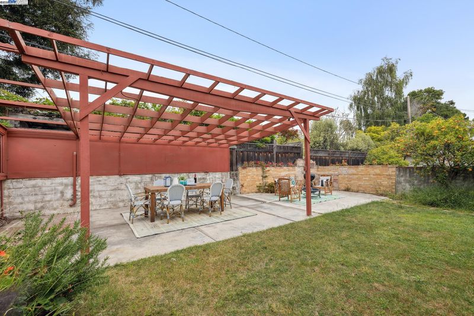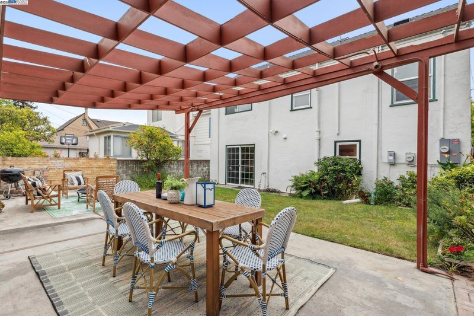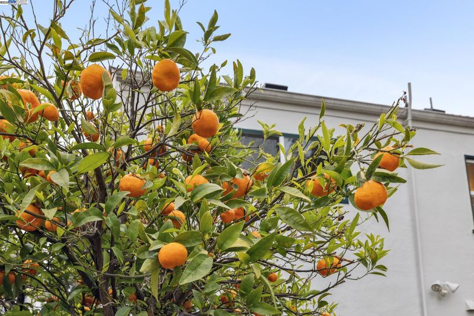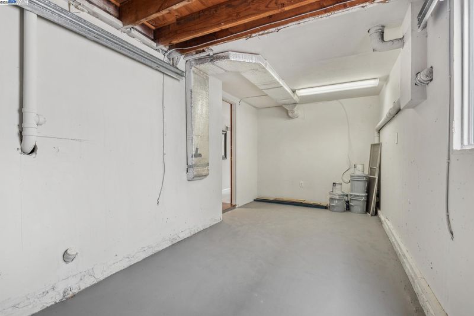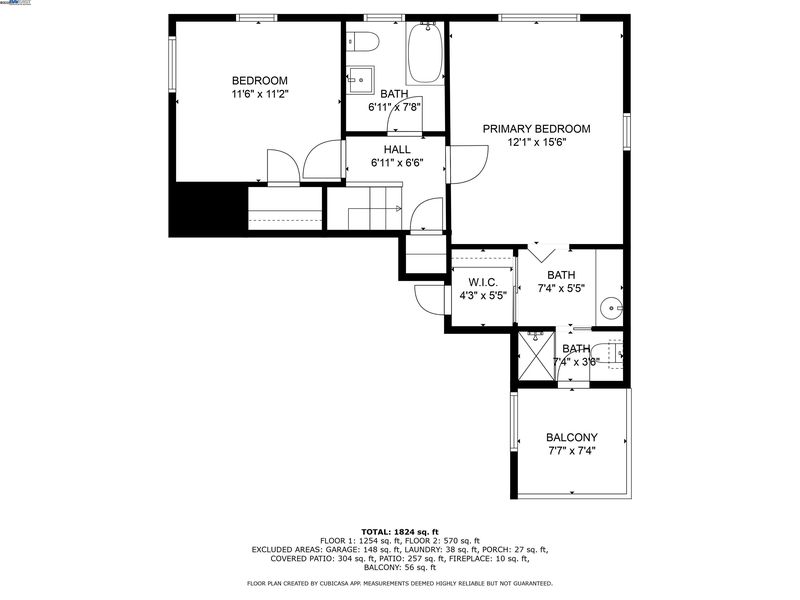
$1,500,000
1,792
SQ FT
$837
SQ/FT
1813 Fremont Dr
@ Fernside - Fernside, Alameda
- 4 Bed
- 2.5 (2/1) Bath
- 1 Park
- 1,792 sqft
- Alameda
-

-
Sat May 10, 2:00 pm - 4:00 pm
4 bed 2.5 bath Fernside home
-
Sun May 11, 2:00 pm - 4:00 pm
4 bed 2.5 bath Fernside home
Welcome to 1813 Fremont Drive, a charming Tudor Revival in Alameda’s coveted Fernside neighborhood. Built in 1930, this 4-bed, 2.5-bath home offers 1,824 sq ft of beautifully maintained living space on a 4,000 sq ft lot. The storybook façade opens to a grand living room with soaring coved ceilings, refinished wood floors and a dramatic front window wall that floods the space with natural light. A tile fireplace with a wood mantel adds warmth and character. The formal dining room features a tray ceiling and a vintage brass chandelier. The light-filled kitchen includes white cabinetry, champagne bronze hardware, an electric cooktop, built-in oven and Bosch dishwasher. A cozy breakfast nook with built-in bench seating and a built-in cabinet sits just off the kitchen. The main floor has one bedroom while the ground level includes one bedroom, a half bath, a laundry room and family with patio access. Upstairs is the primary bedroom with en suite bath, walk-in closet, private balcony, and a fourth bedroom and vintage hallway bathroom. The backyard offers a pergola-covered patio, garden beds and lawn—perfect for entertaining. Owned solar panels insure low electricity bills. Close to top schools, parks, and Park Street amenities. Open House Sat & Sun 2-4pm
- Current Status
- Active
- Original Price
- $1,500,000
- List Price
- $1,500,000
- On Market Date
- May 2, 2025
- Property Type
- Detached
- D/N/S
- Fernside
- Zip Code
- 94501
- MLS ID
- 41095999
- APN
- 6912813
- Year Built
- 1930
- Stories in Building
- Unavailable
- Possession
- COE
- Data Source
- MAXEBRDI
- Origin MLS System
- BAY EAST
Edison Elementary School
Public K-5 Elementary
Students: 469 Distance: 0.2mi
Edison Elementary School
Public K-5 Elementary
Students: 447 Distance: 0.2mi
St. Philip Neri Elementary School
Private PK-8 Elementary, Religious, Coed
Students: 255 Distance: 0.5mi
Alameda Christian School
Private K-8 Elementary, Religious, Coed
Students: 30 Distance: 0.8mi
Lazear Charter Academy
Charter K-8
Students: 470 Distance: 0.8mi
ASCEND School
Charter K-8 Elementary
Students: 486 Distance: 0.8mi
- Bed
- 4
- Bath
- 2.5 (2/1)
- Parking
- 1
- Attached
- SQ FT
- 1,792
- SQ FT Source
- Owner
- Lot SQ FT
- 4,000.0
- Lot Acres
- 0.09 Acres
- Pool Info
- None
- Kitchen
- Electric Range, Oven, Dryer, Washer, Breakfast Nook, Electric Range/Cooktop, Oven Built-in
- Cooling
- Central Air
- Disclosures
- Nat Hazard Disclosure
- Entry Level
- Exterior Details
- Back Yard, Front Yard, Garden/Play, Garden
- Flooring
- Tile, Vinyl, Wood
- Foundation
- Fire Place
- Living Room
- Heating
- Forced Air
- Laundry
- Laundry Closet
- Upper Level
- 1 Bedroom, 1 Bath, Primary Bedrm Suite - 1
- Main Level
- 2 Bedrooms, 0.5 Bath, Main Entry
- Possession
- COE
- Basement
- Crawl Space
- Architectural Style
- Tudor
- Non-Master Bathroom Includes
- Shower Over Tub, Tile, Window
- Construction Status
- Existing
- Additional Miscellaneous Features
- Back Yard, Front Yard, Garden/Play, Garden
- Location
- Regular
- Roof
- Composition Shingles
- Water and Sewer
- Public
- Fee
- $11
MLS and other Information regarding properties for sale as shown in Theo have been obtained from various sources such as sellers, public records, agents and other third parties. This information may relate to the condition of the property, permitted or unpermitted uses, zoning, square footage, lot size/acreage or other matters affecting value or desirability. Unless otherwise indicated in writing, neither brokers, agents nor Theo have verified, or will verify, such information. If any such information is important to buyer in determining whether to buy, the price to pay or intended use of the property, buyer is urged to conduct their own investigation with qualified professionals, satisfy themselves with respect to that information, and to rely solely on the results of that investigation.
School data provided by GreatSchools. School service boundaries are intended to be used as reference only. To verify enrollment eligibility for a property, contact the school directly.
