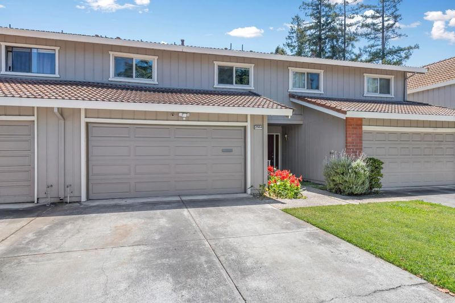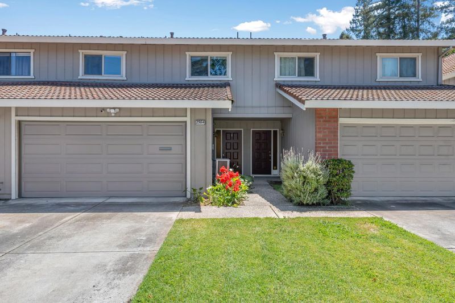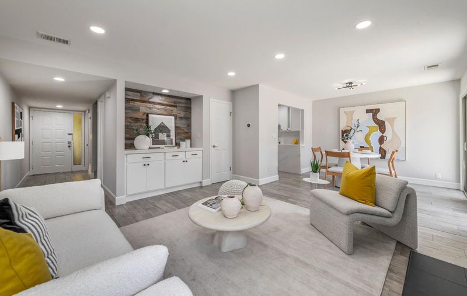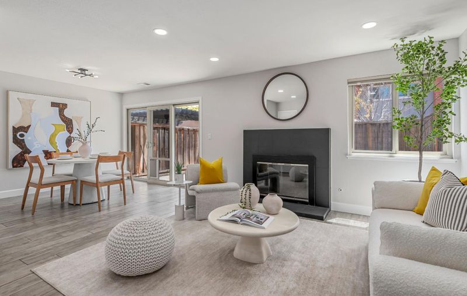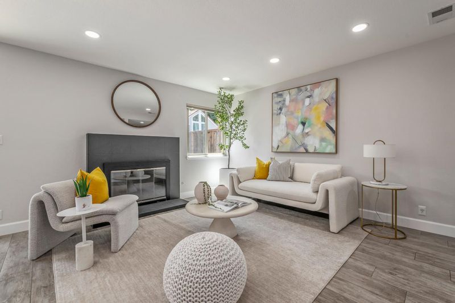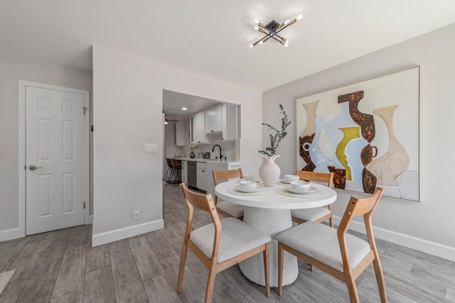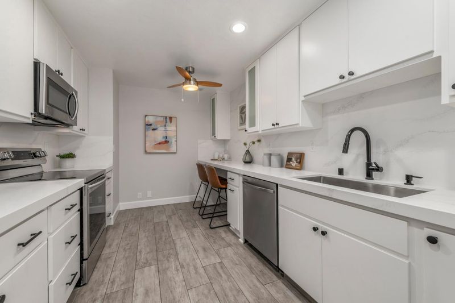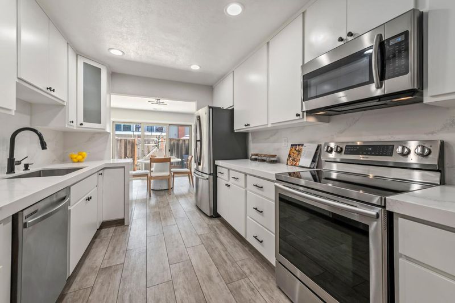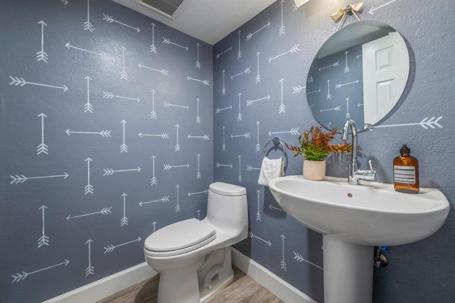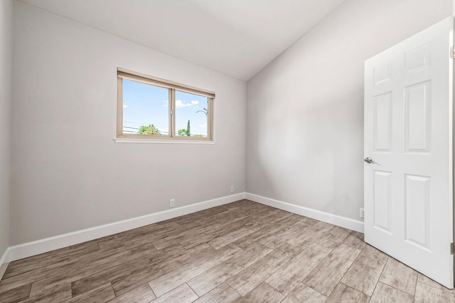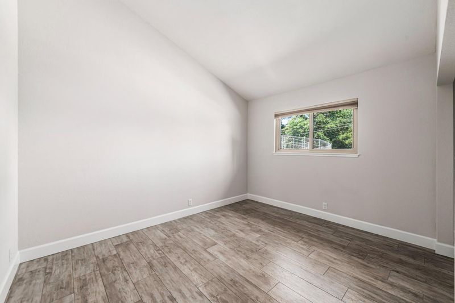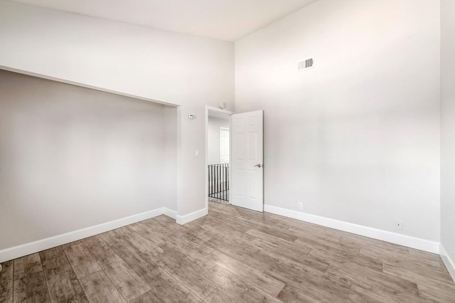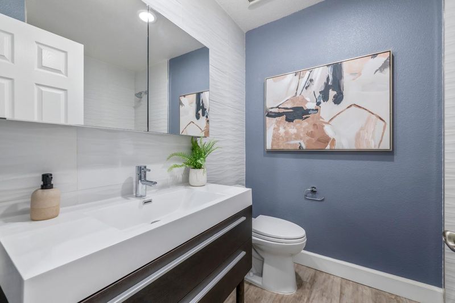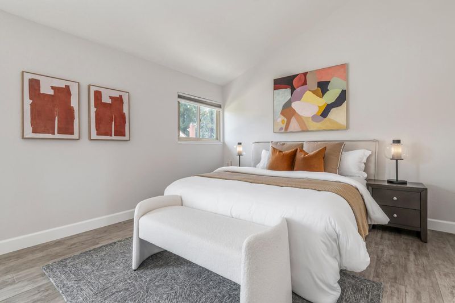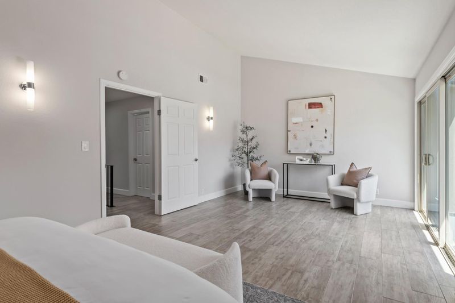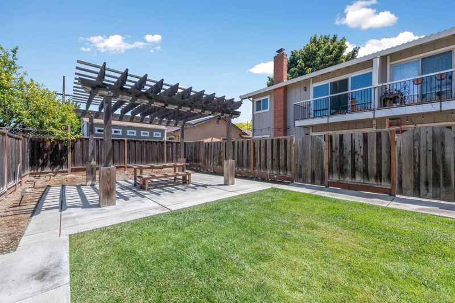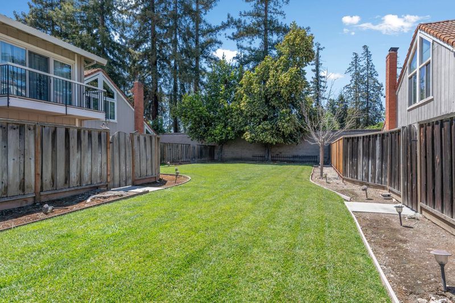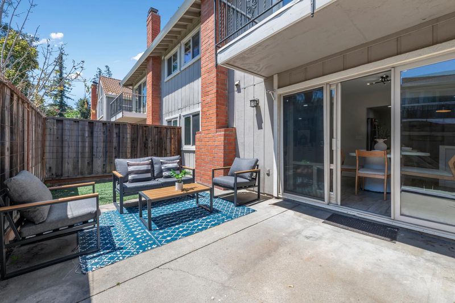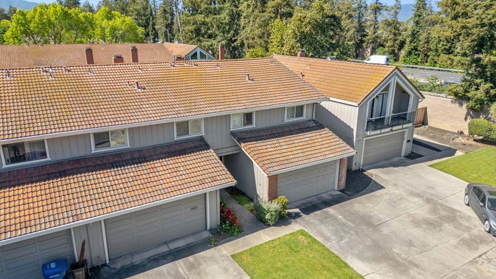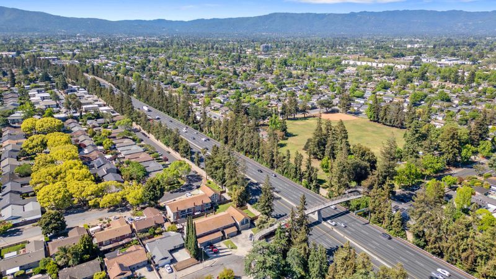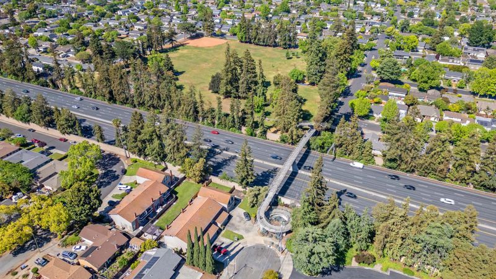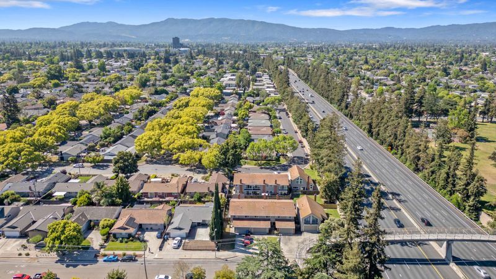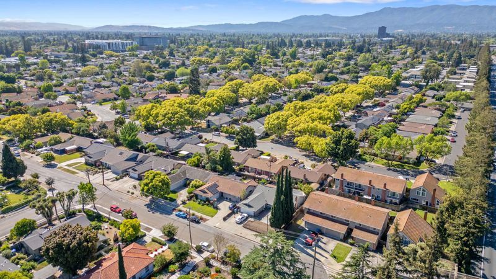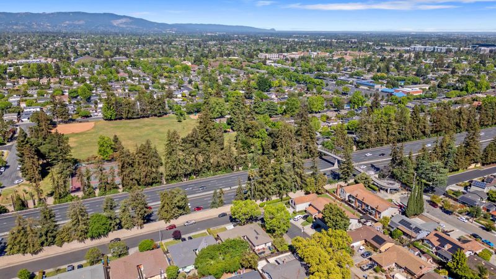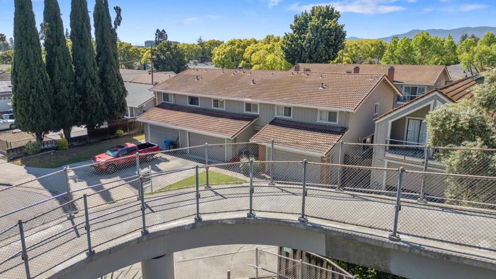
$1,090,000
1,577
SQ FT
$691
SQ/FT
2564 Downing Avenue
@ Longshore Dr. - 15 - Campbell, Campbell
- 3 Bed
- 3 (2/1) Bath
- 2 Park
- 1,577 sqft
- CAMPBELL
-

-
Sat May 17, 2:00 pm - 5:00 pm
-
Sun May 18, 2:00 pm - 5:00 pm
Welcome to this well-maintained, two-story townhome offering comfort, convenience, and charm in the heart of Silicon Valley. With 3 spacious bedrooms and 2.5 bathrooms across 1,577 sq ft, the layout is ideal for both daily living and entertaining. The first floor features a cozy living room, a separate kitchen and dining area, and a convenient half bath. Step outside to a private backyard patio that opens to a shared common area. Durable porcelain tile flooring runs throughout, offering the look of wood with low-maintenance ease. The freshly painted interior includes thoughtful upgrades made over the years for the owner's enjoyment. Upstairs, the large primary suite with vaulted ceiling and balcony has a walk-in closet with custom organizers and an en-suite bath. Two additional bedrooms share a full hall bath. The attached two-car garage includes custom storage organizers and slatwall panels for added function. Located near the Campbell-San Jose border in a friendly, low-dues HOA community, with quick access to Santana Row, Valley Fair, Downtown Campbell, and major commute routes. A nearby ramp leads directly to Marijane Hamman Park and its walking path. Move-in ready, this charming home is a rare find in one of the South Bay's most convenient locations.
- Days on Market
- 1 day
- Current Status
- Active
- Original Price
- $1,090,000
- List Price
- $1,090,000
- On Market Date
- May 13, 2025
- Property Type
- Townhouse
- Area
- 15 - Campbell
- Zip Code
- 95128
- MLS ID
- ML82005838
- APN
- 282-16-043
- Year Built
- 1979
- Stories in Building
- 2
- Possession
- COE
- Data Source
- MLSL
- Origin MLS System
- MLSListings, Inc.
Monroe Middle School
Charter 5-8 Middle
Students: 1118 Distance: 0.3mi
Castlemont Elementary School
Charter K-5 Elementary
Students: 626 Distance: 0.5mi
Heritage Academy
Private 1-12
Students: 6 Distance: 0.5mi
Del Mar High School
Public 9-12 Secondary
Students: 1300 Distance: 0.5mi
Campbell Adult And Community Education
Public n/a Adult Education
Students: NA Distance: 0.6mi
Eitz Chaim Academy
Private K-8 Elementary, Religious, Nonprofit
Students: NA Distance: 0.8mi
- Bed
- 3
- Bath
- 3 (2/1)
- Double Sinks, Half on Ground Floor, Shower and Tub, Stall Shower, Tile
- Parking
- 2
- Attached Garage
- SQ FT
- 1,577
- SQ FT Source
- Unavailable
- Lot SQ FT
- 1,415.0
- Lot Acres
- 0.032484 Acres
- Kitchen
- Cooktop - Electric, Countertop - Quartz, Dishwasher, Exhaust Fan, Garbage Disposal, Microwave, Oven - Electric, Refrigerator
- Cooling
- Central AC
- Dining Room
- Dining Area
- Disclosures
- Natural Hazard Disclosure
- Family Room
- No Family Room
- Flooring
- Tile
- Foundation
- Concrete Slab
- Fire Place
- Gas Starter, Living Room, Wood Burning
- Heating
- Central Forced Air
- Laundry
- Electricity Hookup (220V), In Garage, Washer / Dryer
- Possession
- COE
- * Fee
- $300
- Name
- Downing Townhomes Association
- *Fee includes
- Fencing, Insurance - Common Area, Maintenance - Common Area, Maintenance - Exterior, and Roof
MLS and other Information regarding properties for sale as shown in Theo have been obtained from various sources such as sellers, public records, agents and other third parties. This information may relate to the condition of the property, permitted or unpermitted uses, zoning, square footage, lot size/acreage or other matters affecting value or desirability. Unless otherwise indicated in writing, neither brokers, agents nor Theo have verified, or will verify, such information. If any such information is important to buyer in determining whether to buy, the price to pay or intended use of the property, buyer is urged to conduct their own investigation with qualified professionals, satisfy themselves with respect to that information, and to rely solely on the results of that investigation.
School data provided by GreatSchools. School service boundaries are intended to be used as reference only. To verify enrollment eligibility for a property, contact the school directly.
