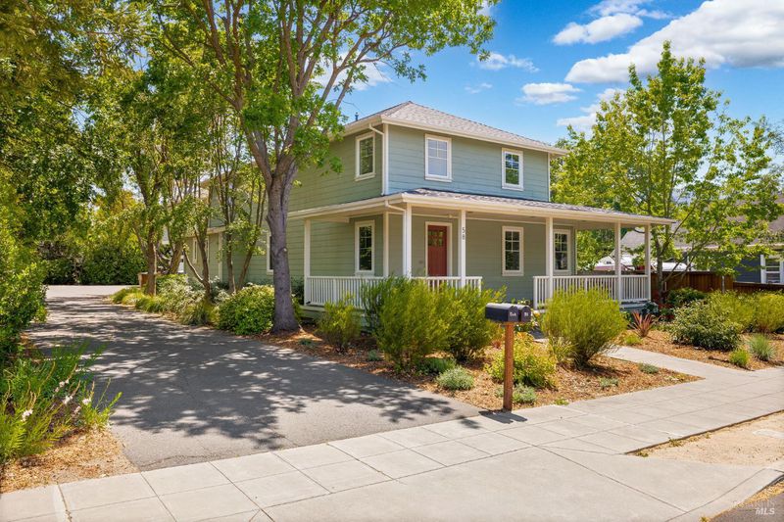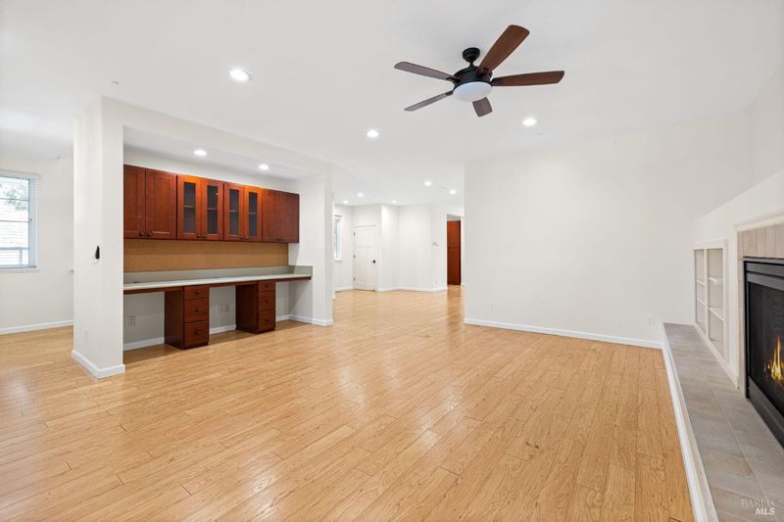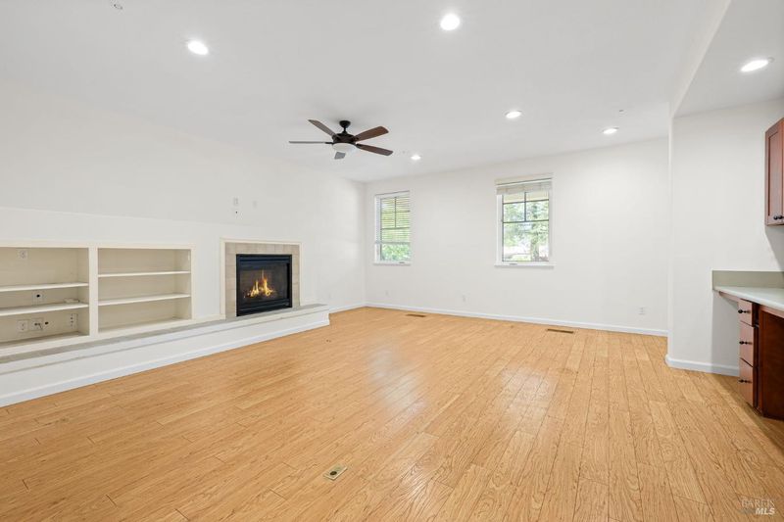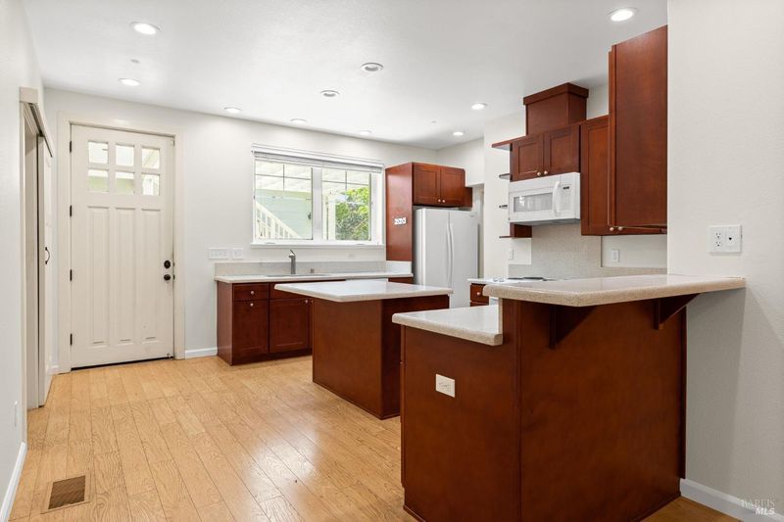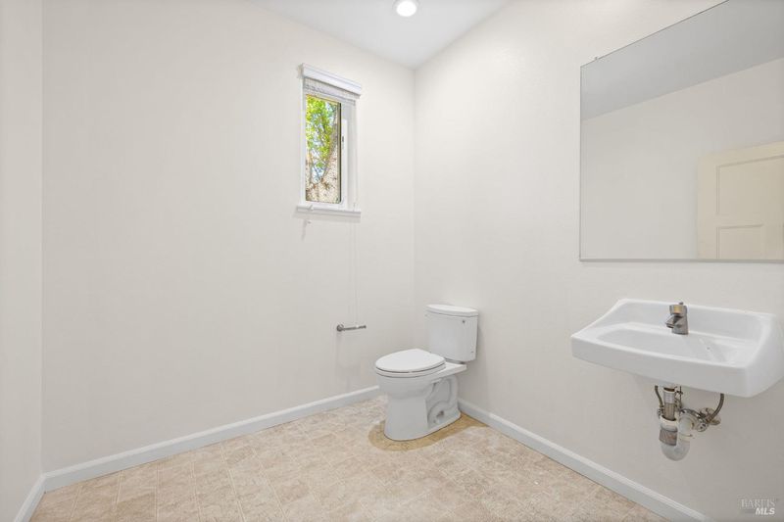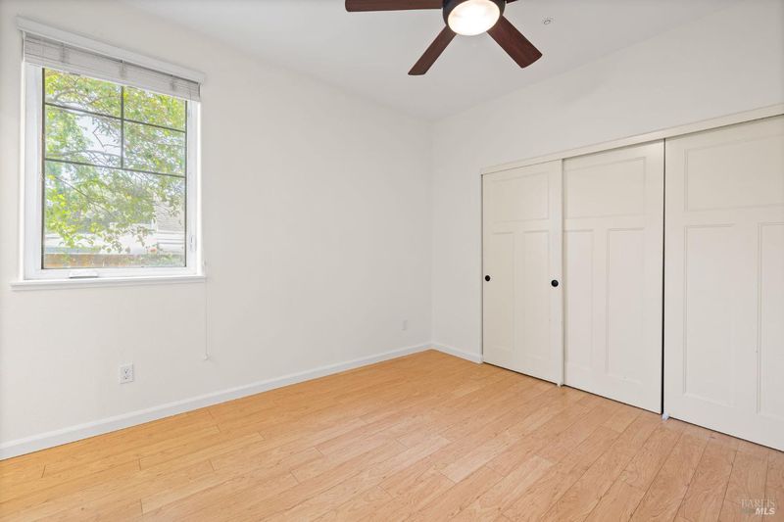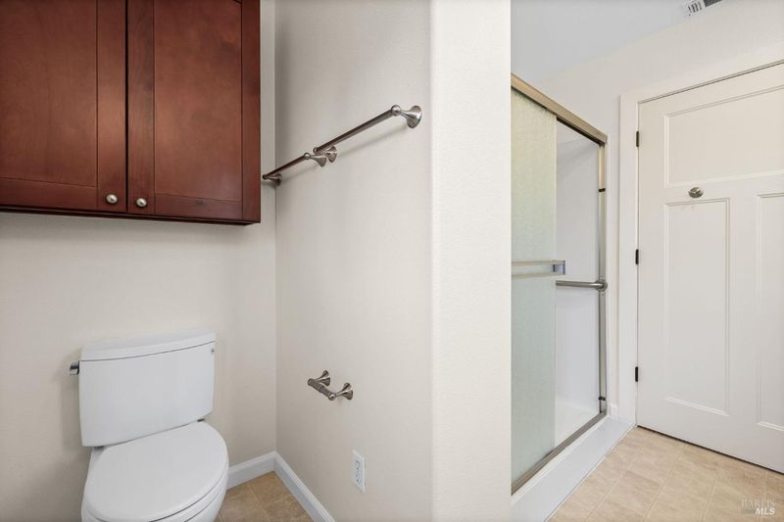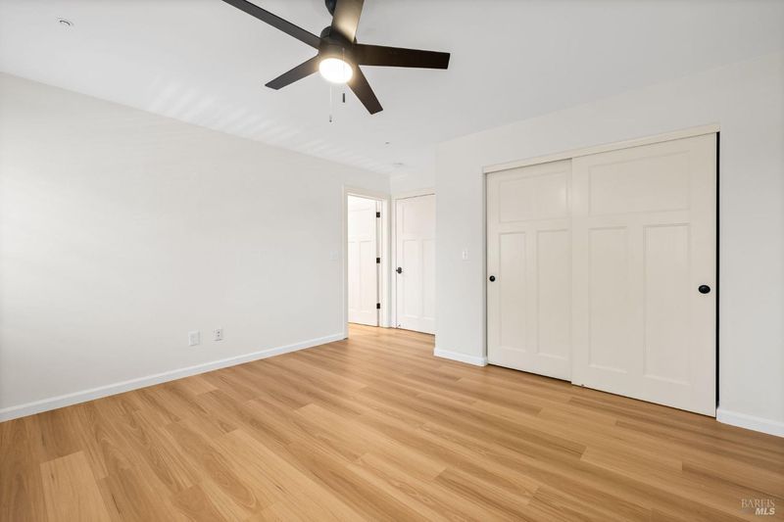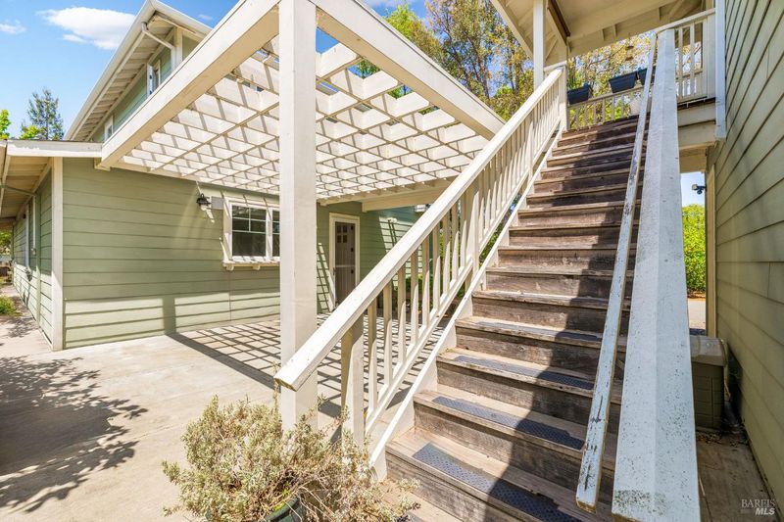
$1,700,000
2,674
SQ FT
$636
SQ/FT
58 Randolph Street
@ Spruce - Napa
- 4 Bed
- 5 (4/1) Bath
- 4 Park
- 2,674 sqft
- Napa
-

Discover a versatile property featuring a main house and detached studio ideally located in Napa's sought-after Abajo District, just blocks from Downtown, Fuller Park, and favorite local spots like Food City, Naysayer, and more. The 4-bedroom, 4.5-bath main home offers ensuite convenience in every bedroom, making it an excellent candidate for rent-by-the-room income, co-living, or house hacking. Ideal for multi-generational living or savvy investors, the spacious 2,674 sq ft layout sits on a generous 9,672 sq ft lot and was built in 2013. A detached 408sqft studio above the 2-car garage (currently rented month-to-month) offers great flexibility perfect for guests or as an income-producing rental. Recently updated with fresh paint, new flooring, and refreshed bathrooms, this turnkey home is move-in ready while still offering room for cosmetic enhancements to maximize value. With easy access to Hwy 29, 221, and South Napa, this opportunity-packed property is ready to serve as your next nest, income generator or both.
- Days on Market
- 1 day
- Current Status
- Active
- Original Price
- $1,700,000
- List Price
- $1,700,000
- On Market Date
- May 13, 2025
- Property Type
- 2 Houses on Lot
- Area
- Napa
- Zip Code
- 94559
- MLS ID
- 325042689
- APN
- 005-095-018-000
- Year Built
- 2013
- Stories in Building
- Unavailable
- Possession
- Close Of Escrow, Subject To Tenant Rights
- Data Source
- BAREIS
- Origin MLS System
Shearer Charter School
Public K-5 Elementary
Students: 480 Distance: 0.2mi
Napa Christian Campus of Education School
Private K-12 Combined Elementary And Secondary, Religious, Coed
Students: 126 Distance: 0.6mi
River Charter School
Charter 6-8 Middle
Students: 390 Distance: 0.8mi
Harvest Middle School
Public 6-8 Middle
Students: 799 Distance: 0.8mi
Blue Oak School
Private K-8 Nonprofit
Students: 145 Distance: 0.8mi
The Oxbow School
Private 11-12 Coed
Students: 78 Distance: 1.0mi
- Bed
- 4
- Bath
- 5 (4/1)
- Double Sinks, Shower Stall(s), Window
- Parking
- 4
- Detached, Garage Facing Side
- SQ FT
- 2,674
- SQ FT Source
- Owner
- Lot SQ FT
- 9,672.0
- Lot Acres
- 0.222 Acres
- Kitchen
- Butlers Pantry
- Cooling
- Ceiling Fan(s), Central
- Flooring
- Laminate, Vinyl
- Fire Place
- Gas Log, Living Room
- Heating
- Central, Fireplace(s)
- Laundry
- Cabinets, Dryer Included, Inside Room, Sink, Washer Included
- Upper Level
- Bedroom(s), Full Bath(s)
- Main Level
- Bedroom(s), Dining Room, Full Bath(s), Garage, Kitchen, Living Room, Partial Bath(s)
- Possession
- Close Of Escrow, Subject To Tenant Rights
- Architectural Style
- Craftsman
- Fee
- $0
MLS and other Information regarding properties for sale as shown in Theo have been obtained from various sources such as sellers, public records, agents and other third parties. This information may relate to the condition of the property, permitted or unpermitted uses, zoning, square footage, lot size/acreage or other matters affecting value or desirability. Unless otherwise indicated in writing, neither brokers, agents nor Theo have verified, or will verify, such information. If any such information is important to buyer in determining whether to buy, the price to pay or intended use of the property, buyer is urged to conduct their own investigation with qualified professionals, satisfy themselves with respect to that information, and to rely solely on the results of that investigation.
School data provided by GreatSchools. School service boundaries are intended to be used as reference only. To verify enrollment eligibility for a property, contact the school directly.
