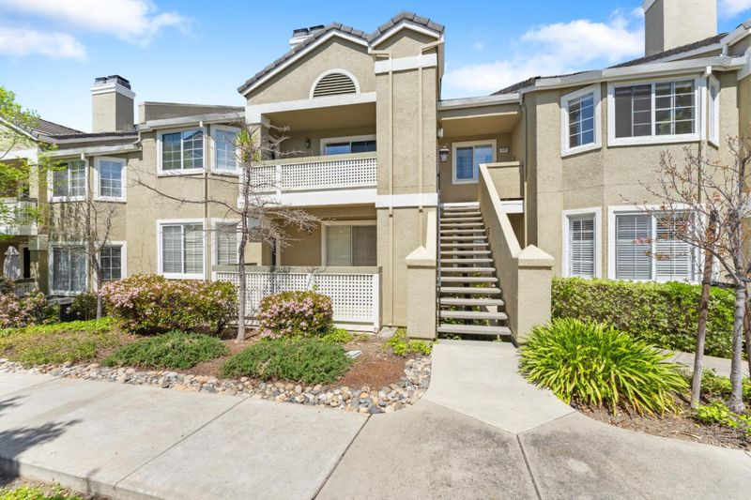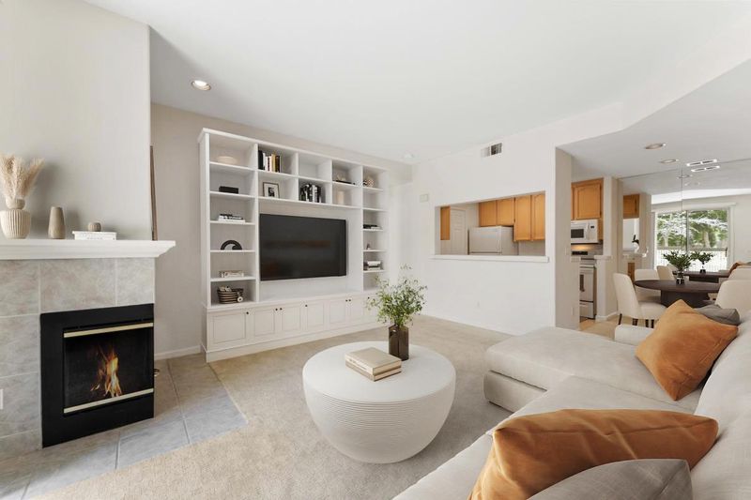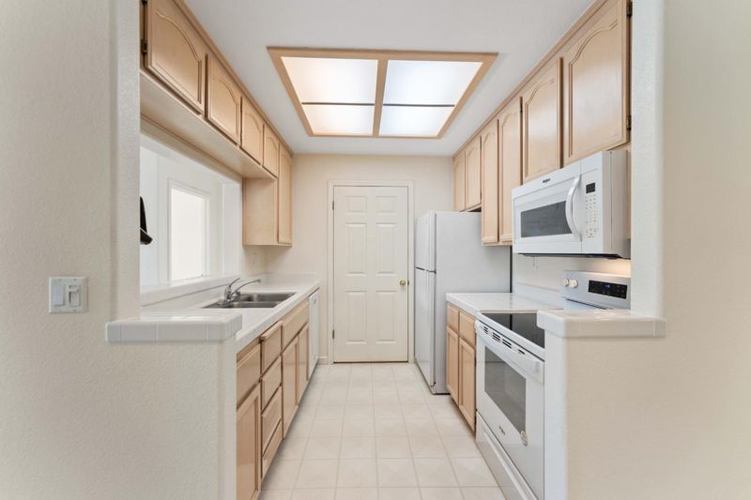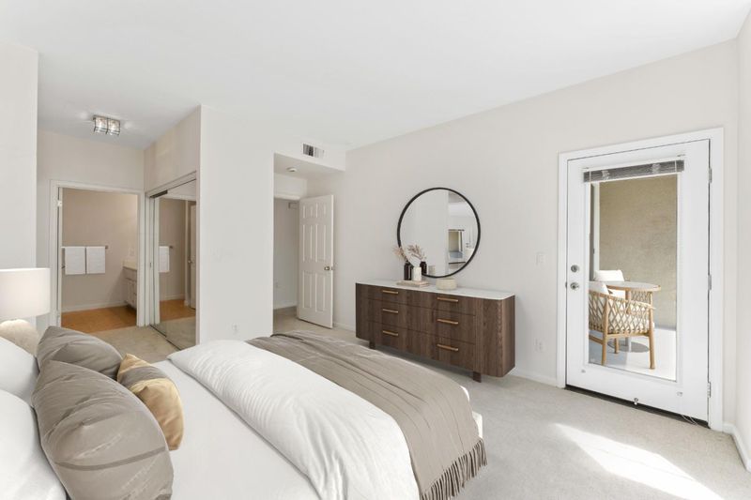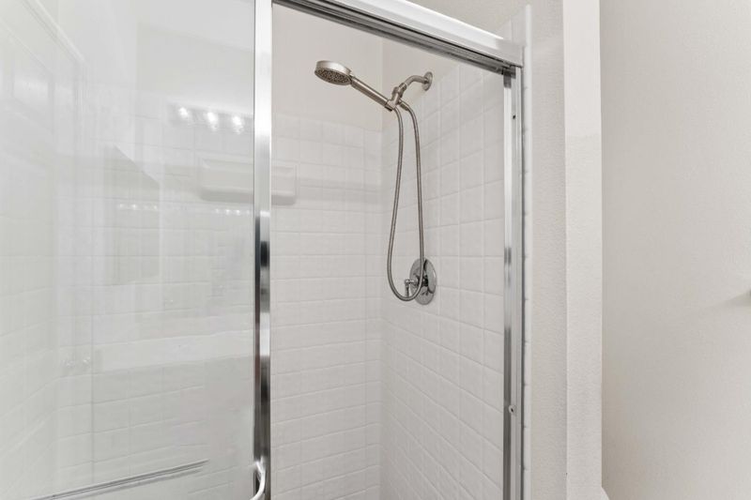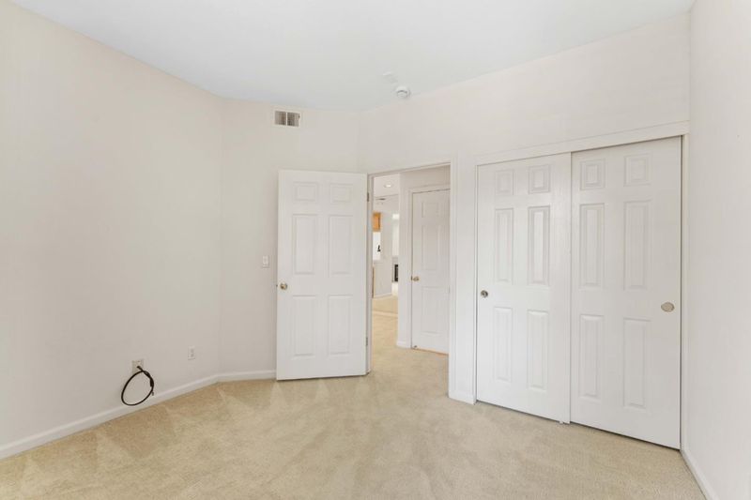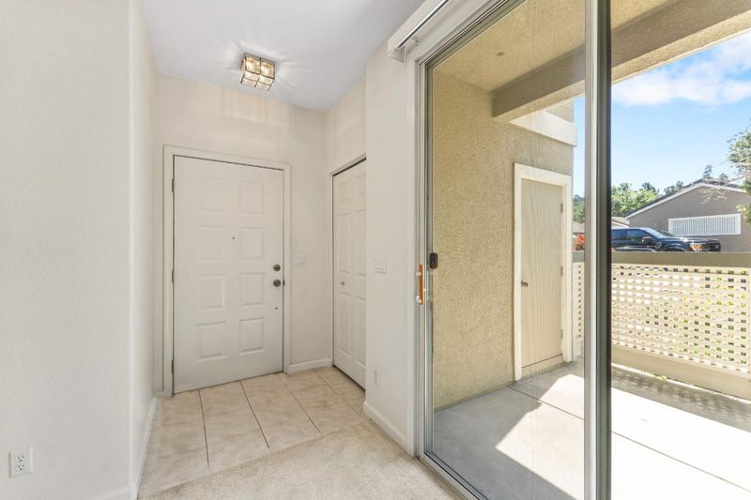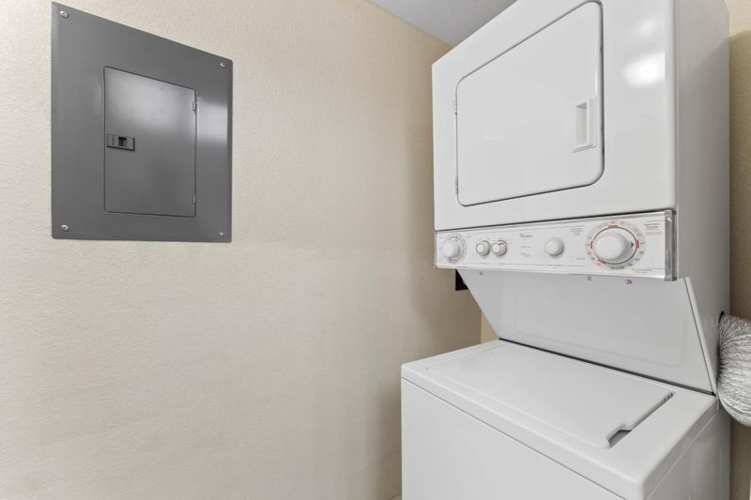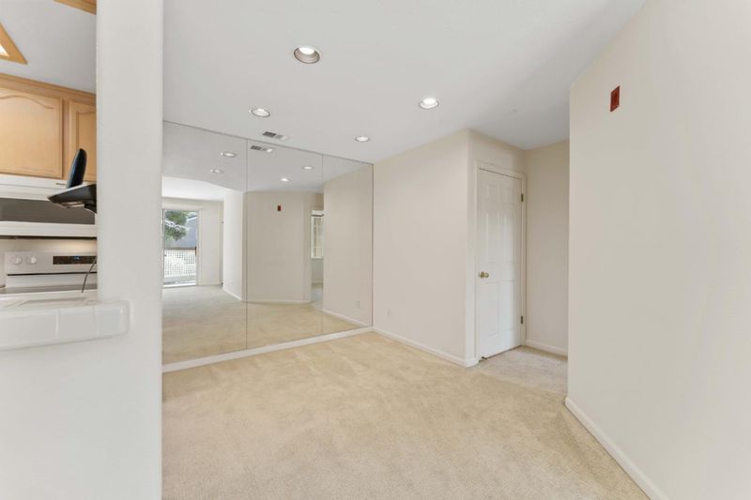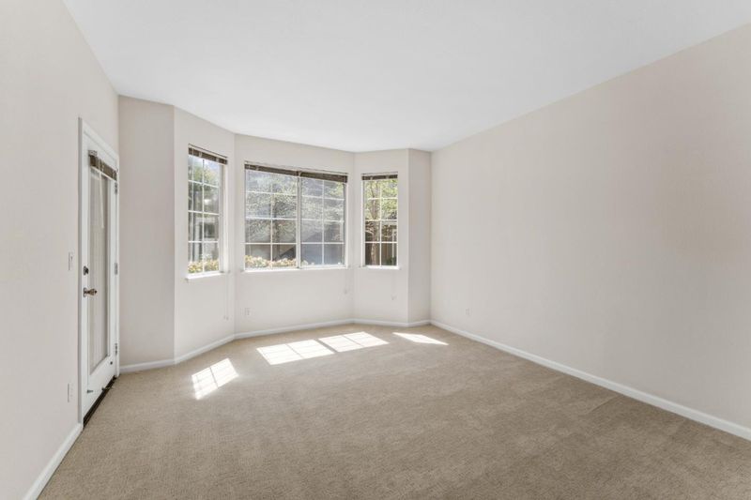
$799,000
982
SQ FT
$814
SQ/FT
5987 Lake Hennessy Ct Court
@ Owens Lake Dr - 12 - Blossom Valley, San Jose
- 2 Bed
- 2 Bath
- 1 Park
- 982 sqft
- SAN JOSE
-

-
Sat May 10, 1:00 pm - 4:00 pm
You are cordially invited to our open house event to explore an exciting new listing that has just hit the market. We appreciate your interest and look forward to welcoming you. Thank you in advance for stopping by! John Carroll
This stunning 2-bedroom, 2-bathroom ground floor condo in the desirable Almaden neighborhood offers the perfect combination of style and convenience. With no stairs to worry about, this home allows for easy access to popular shops and restaurants, including Whole Foods, Starbucks, and Costco. The location, directly across from Lake Almaden, and with Oakridge Mall and the VTA Light Rail, just steps away, provides an ideal balance of tranquility and accessibility. The open-concept design and private patio make for a spacious living area, perfect for both relaxation and entertaining. The added benefits of indoor laundry and a separate one car garage add to the convenience of this home. But that's not all, with resort-style amenities like a clubhouse, pool, gym, spa, and more, it's like being on vacation every day. Don't miss out on the opportunity to own this stylish and practical home in one of Almaden's most sought-after locations. Schedule a tour today before it's Sold!
- Days on Market
- 9 days
- Current Status
- Active
- Original Price
- $799,000
- List Price
- $799,000
- On Market Date
- May 1, 2025
- Property Type
- Condominium
- Area
- 12 - Blossom Valley
- Zip Code
- 95123
- MLS ID
- ML82004992
- APN
- 694-48-144
- Year Built
- 1995
- Stories in Building
- 1
- Possession
- Unavailable
- Data Source
- MLSL
- Origin MLS System
- MLSListings, Inc.
Allen at Steinbeck School
Public K-5 Elementary
Students: 520 Distance: 0.6mi
Almaden Hills Academy
Private 1-12
Students: 7 Distance: 0.6mi
The Learning Company & Academy
Private K Preschool Early Childhood Center, Elementary, Coed
Students: 5 Distance: 0.9mi
Spectrum Center Inc - San Jose
Private K-12 Special Education, Special Education Program, Coed
Students: 52 Distance: 1.0mi
Discovery Charter 2
Charter K-8
Students: 584 Distance: 1.0mi
Holy Spirit
Private K-8 Elementary, Religious, Coed
Students: 480 Distance: 1.1mi
- Bed
- 2
- Bath
- 2
- Double Sinks, Full on Ground Floor, Primary - Stall Shower(s), Stall Shower, Tile
- Parking
- 1
- Guest / Visitor Parking
- SQ FT
- 982
- SQ FT Source
- Unavailable
- Pool Info
- Community Facility
- Kitchen
- Pantry
- Cooling
- Central AC
- Dining Room
- Dining Area
- Disclosures
- NHDS Report
- Family Room
- No Family Room
- Flooring
- Carpet, Laminate
- Foundation
- Concrete Slab
- Fire Place
- Wood Burning
- Heating
- Forced Air
- Laundry
- In Utility Room
- * Fee
- $535
- Name
- Community Management Services Inc.
- Phone
- 408-559-1977
- *Fee includes
- Exterior Painting, Garbage, Insurance - Common Area, Maintenance - Common Area, Management Fee, Pool, Spa, or Tennis, Roof, Sewer, and Water
MLS and other Information regarding properties for sale as shown in Theo have been obtained from various sources such as sellers, public records, agents and other third parties. This information may relate to the condition of the property, permitted or unpermitted uses, zoning, square footage, lot size/acreage or other matters affecting value or desirability. Unless otherwise indicated in writing, neither brokers, agents nor Theo have verified, or will verify, such information. If any such information is important to buyer in determining whether to buy, the price to pay or intended use of the property, buyer is urged to conduct their own investigation with qualified professionals, satisfy themselves with respect to that information, and to rely solely on the results of that investigation.
School data provided by GreatSchools. School service boundaries are intended to be used as reference only. To verify enrollment eligibility for a property, contact the school directly.
