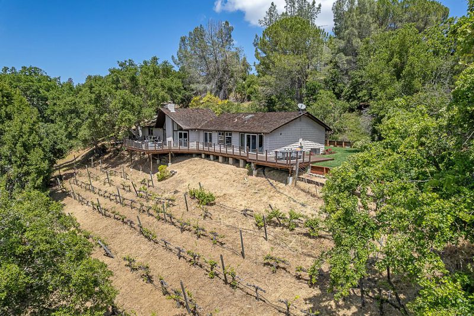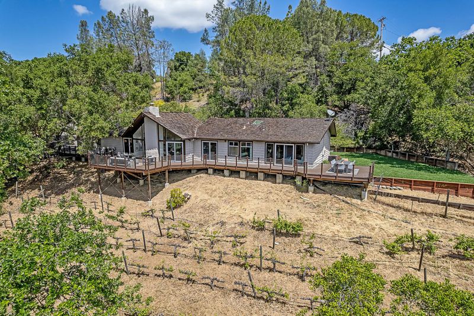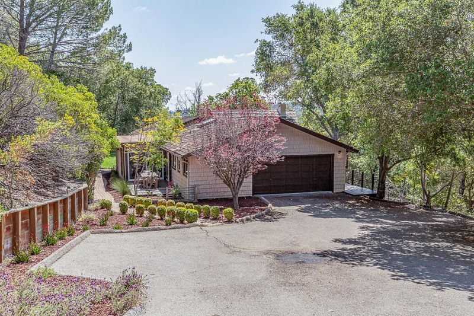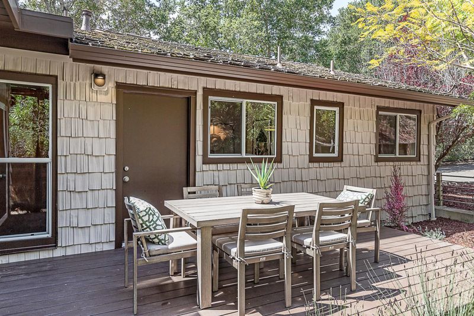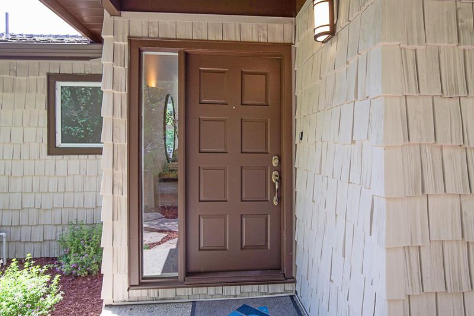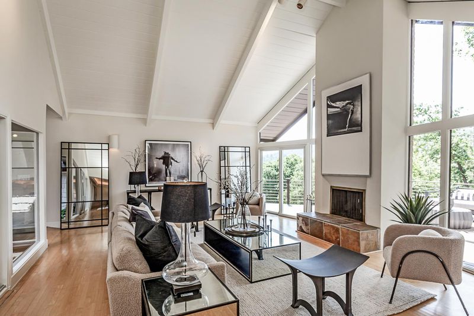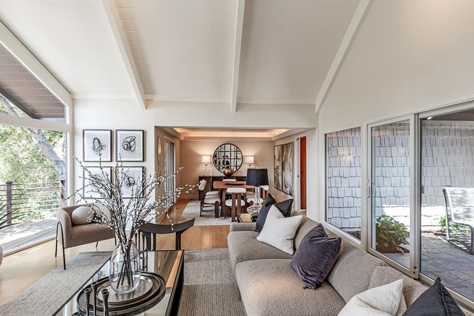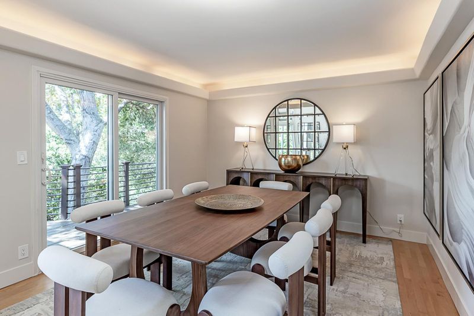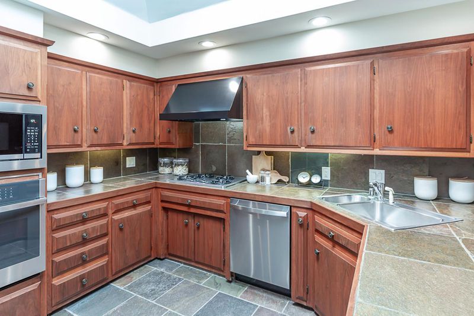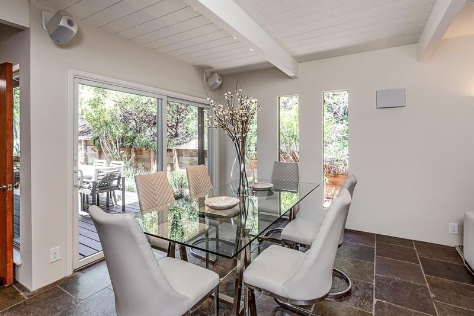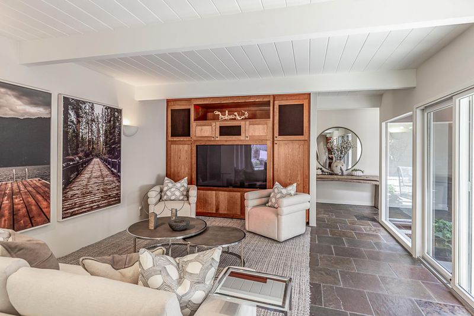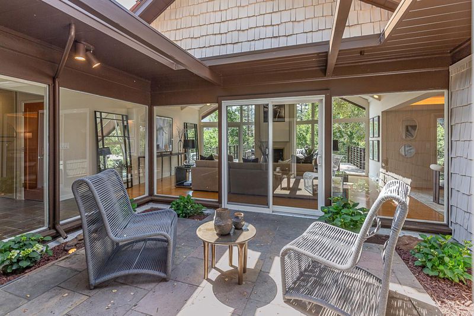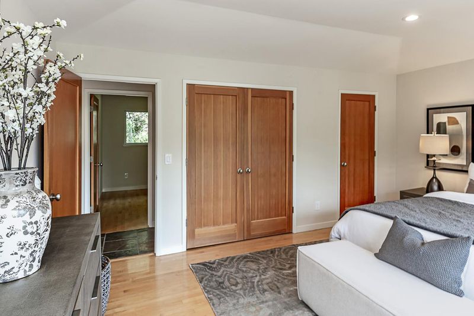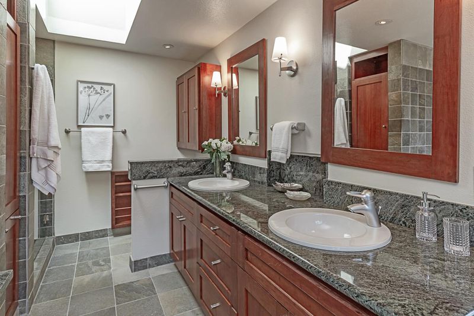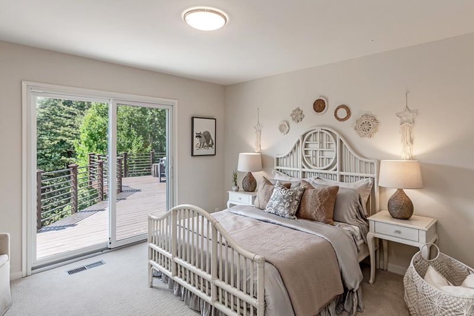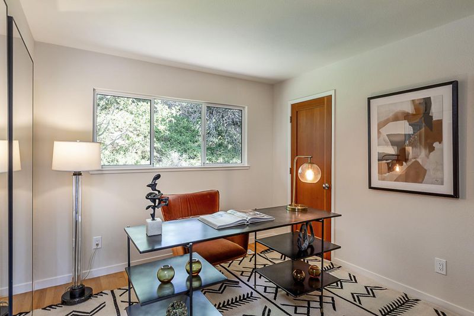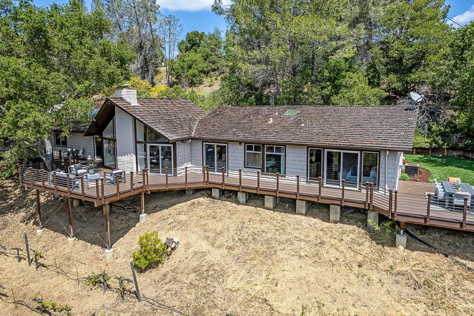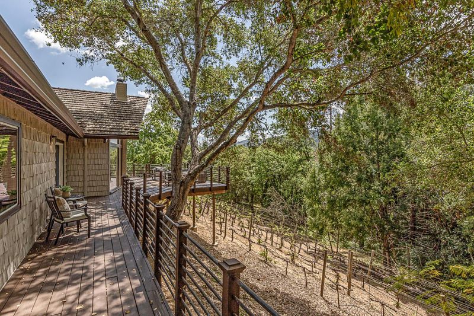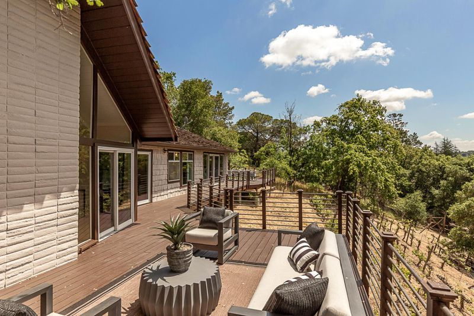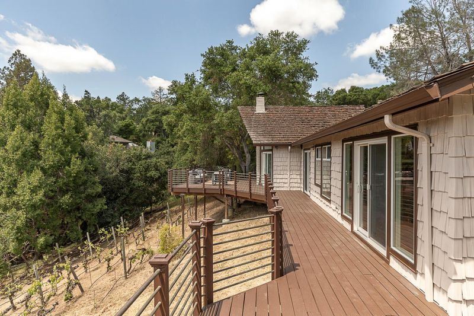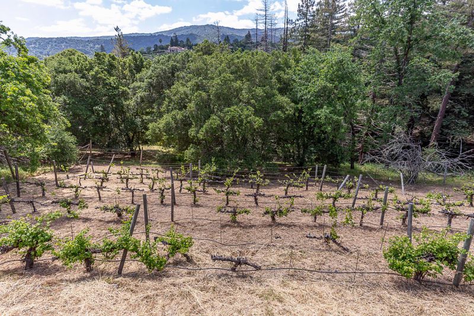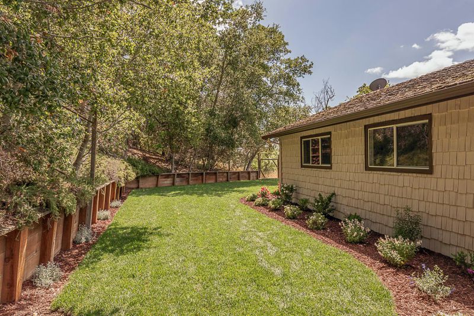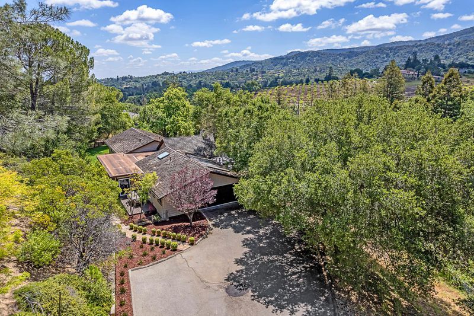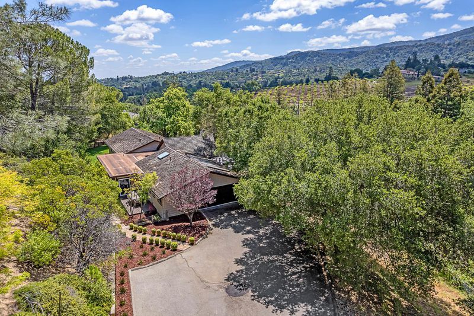
$4,498,000
2,699
SQ FT
$1,667
SQ/FT
26350 Taaffe Road
@ Elena Rd - 221 - Los Altos Hills, Los Altos Hills
- 4 Bed
- 3 (2/1) Bath
- 2 Park
- 2,699 sqft
- LOS ALTOS HILLS
-

This spacious home on 1.79 acres offers a tranquil retreat from the hustle and bustle of Silicon Valley with expansive windows, a sunny view deck, generous public rooms that center around a bright atrium, and quiet bedrooms. The dramatic living room showcases floor-to-ceiling windows with stunning views of the Western Hills, mature trees including a mature redwood grove, and the property's own vineyard. The dining room sits beside the living room with access to the deck and kitchen for easy entertaining and ideal indoor/outdoor flow. The kitchen has handsome wood cabinetry and is completely open to the casual dining room and family room with custom built-ins for a home theater with surround sound. Four bedrooms are located in a private wing, including the primary suite with incredible views and doors to the deck, perfect for sitting and enjoying your morning coffee. The fabulous view deck spans the length of the home, and an additional patio overlooks the front of the home and enjoys a pathway through manicured landscaping to the wraparound lawn with plenty of level area for recreation and play. A serene setting surrounded by nature, with downtown amenities and commute routes just minutes away!
- Days on Market
- 8 days
- Current Status
- Active
- Original Price
- $4,498,000
- List Price
- $4,498,000
- On Market Date
- May 1, 2025
- Property Type
- Single Family Home
- Area
- 221 - Los Altos Hills
- Zip Code
- 94022
- MLS ID
- ML82004996
- APN
- 182-14-023
- Year Built
- 1966
- Stories in Building
- 1
- Possession
- COE
- Data Source
- MLSL
- Origin MLS System
- MLSListings, Inc.
Gardner Bullis Elementary School
Public K-6 Elementary
Students: 302 Distance: 1.3mi
St. Nicholas Elementary School
Private PK-8 Elementary, Religious, Coed
Students: 260 Distance: 1.4mi
Pinewood School Upper Campus
Private 7-12 Secondary, Nonprofit
Students: 304 Distance: 1.6mi
Heritage Academy
Private K-6 Coed
Students: 70 Distance: 1.7mi
Covington Elementary School
Public K-6 Elementary
Students: 585 Distance: 1.8mi
Pinewood Private - Middle Campus
Private 3-6 Nonprofit
Students: 168 Distance: 1.9mi
- Bed
- 4
- Bath
- 3 (2/1)
- Double Sinks, Primary - Stall Shower(s), Shower and Tub, Tub in Primary Bedroom
- Parking
- 2
- Attached Garage, Off-Street Parking
- SQ FT
- 2,699
- SQ FT Source
- Unavailable
- Lot SQ FT
- 78,119.0
- Lot Acres
- 1.793365 Acres
- Kitchen
- Cooktop - Gas, Dishwasher, Hood Over Range, Microwave, Oven - Built-In, Refrigerator, Skylight, Wine Refrigerator
- Cooling
- Central AC
- Dining Room
- Dining Area, Formal Dining Room
- Disclosures
- NHDS Report
- Family Room
- Separate Family Room
- Flooring
- Carpet, Hardwood, Slate, Tile
- Foundation
- Concrete Perimeter and Slab
- Fire Place
- Living Room
- Heating
- Central Forced Air - Gas, Electric, Radiant Floors
- Laundry
- Inside, Tub / Sink, Washer / Dryer
- Views
- Hills
- Possession
- COE
- Fee
- Unavailable
MLS and other Information regarding properties for sale as shown in Theo have been obtained from various sources such as sellers, public records, agents and other third parties. This information may relate to the condition of the property, permitted or unpermitted uses, zoning, square footage, lot size/acreage or other matters affecting value or desirability. Unless otherwise indicated in writing, neither brokers, agents nor Theo have verified, or will verify, such information. If any such information is important to buyer in determining whether to buy, the price to pay or intended use of the property, buyer is urged to conduct their own investigation with qualified professionals, satisfy themselves with respect to that information, and to rely solely on the results of that investigation.
School data provided by GreatSchools. School service boundaries are intended to be used as reference only. To verify enrollment eligibility for a property, contact the school directly.
