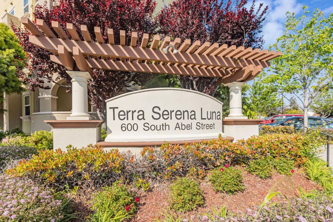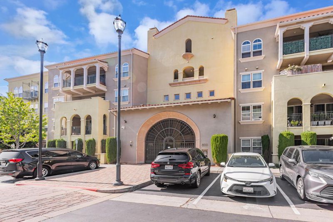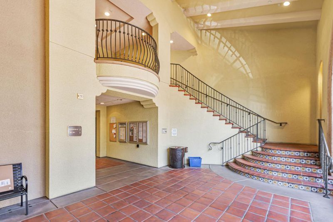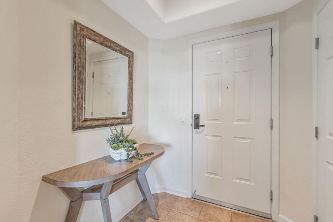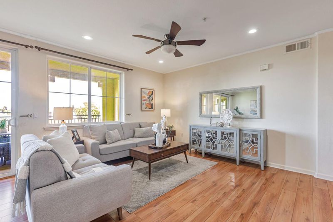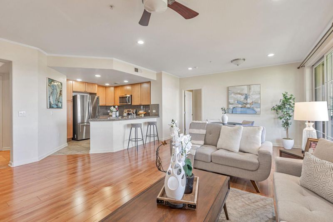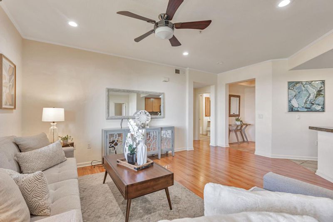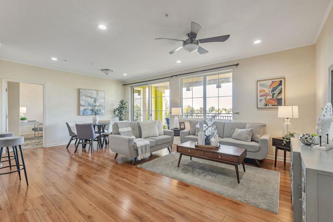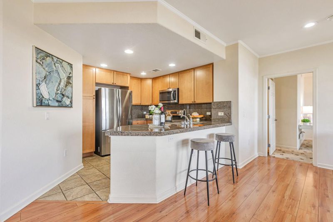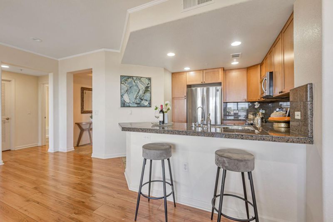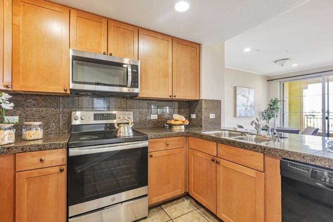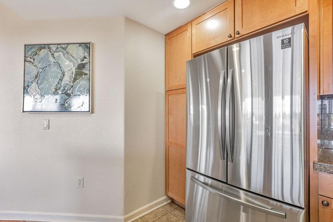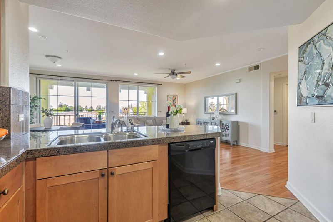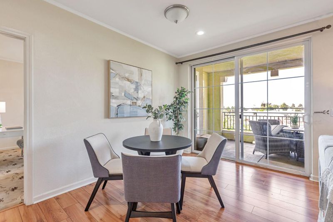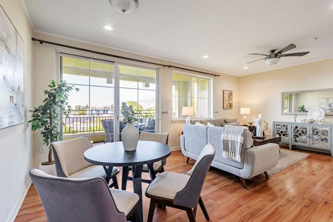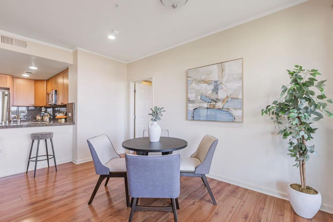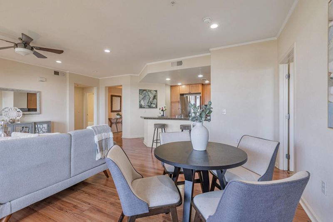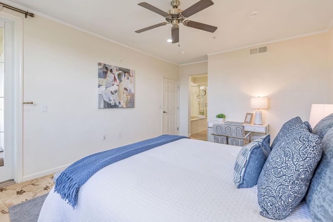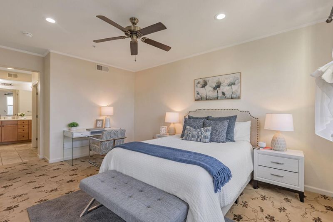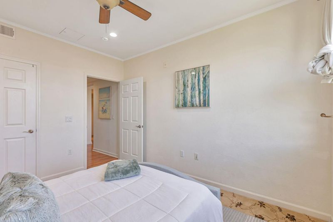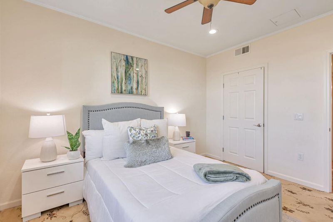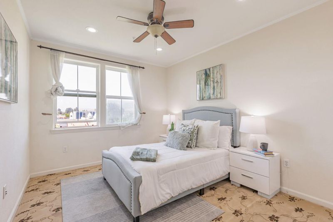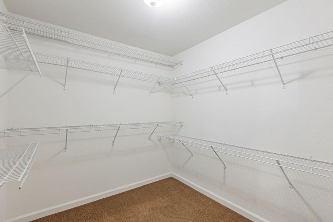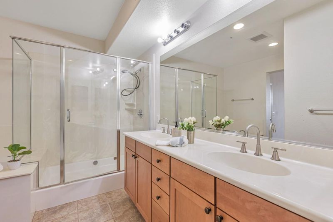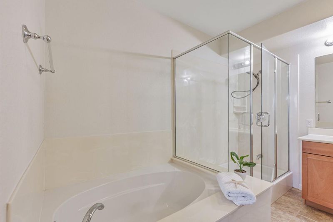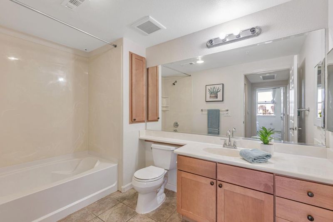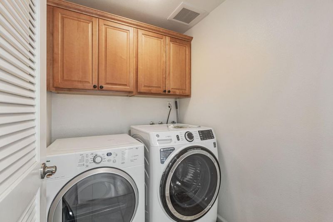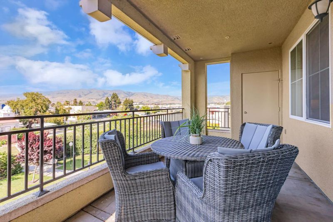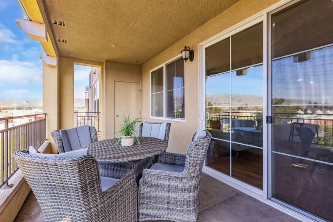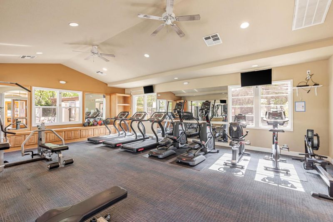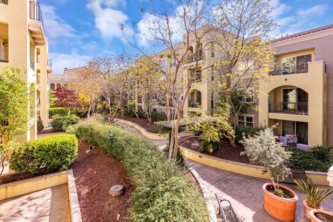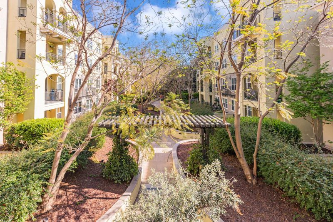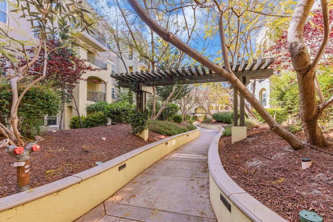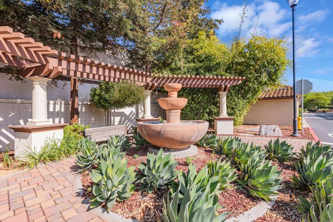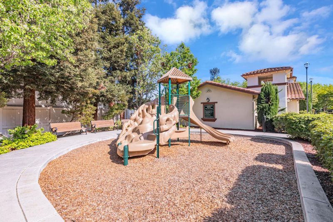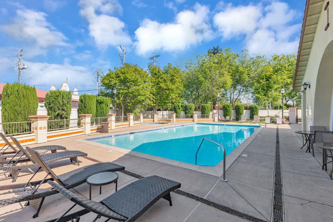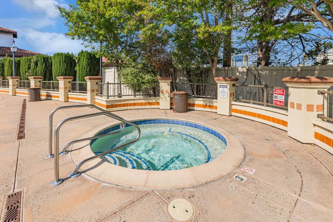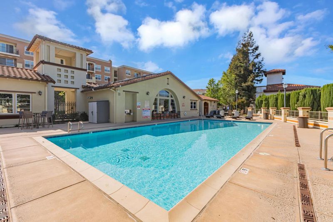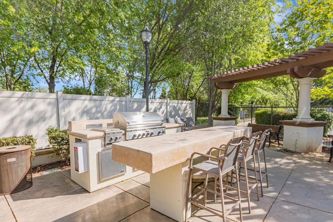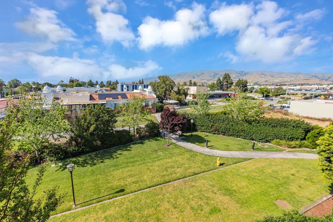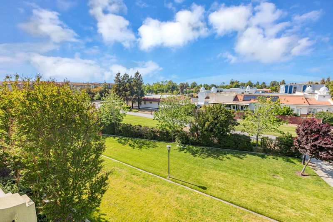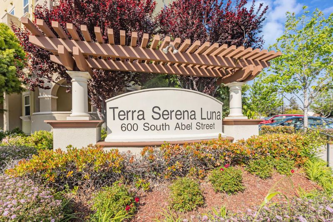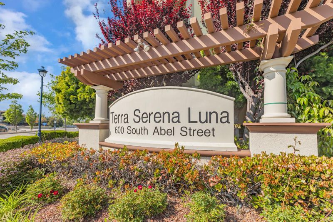
$888,000
1,309
SQ FT
$678
SQ/FT
600 South Abel Street, #317
@ CURTIS AVENUE - 6 - Milpitas, Milpitas
- 2 Bed
- 2 Bath
- 2 Park
- 1,309 sqft
- Milpitas
-

Welcome to this charming 2-bedroom, 2-bathroom home located in the vibrant city of Milpitas. This property offers a comfortable living space 0f 1309 sq ft with a focus on convenience and style. The kitchen is well-equipped with modern amenities including granite countertops, recently upgrade appliances (microwave, gas oven, and refrigerator) for both casual and gourmet cooking. Enjoy meals in the designated dining area, featuring a breakfast nook in the living room. This home features a mix of carpet, laminate, and tile flooring, creating a warm and inviting atmosphere. Enjoy huge patio overlooking mountains and garden belt. Take advantage of the indoor laundry facilities for added convenience. The property also boasts a host of amenities such as a security gate, and a well-maintained heated pool with a spa, cabana, well equipped gym and HOA covers water including hot water in the unit. Close proximity to VTA, BART, Great Mall ,880, 680,Milpitas library makes it more desirable. Don't miss out on this well-rounded and cozy home.
- Days on Market
- 9 days
- Current Status
- Active
- Original Price
- $888,000
- List Price
- $888,000
- On Market Date
- May 1, 2025
- Property Type
- Condominium
- Area
- 6 - Milpitas
- Zip Code
- 95035
- MLS ID
- ML82005006
- APN
- 083-21-156
- Year Built
- 2007
- Stories in Building
- 1
- Possession
- Unavailable
- Data Source
- MLSL
- Origin MLS System
- MLSListings, Inc.
Main Street Montessori
Private PK-3 Coed
Students: 50 Distance: 0.1mi
St. John the Baptist Catholic School
Private PK-8 Elementary, Religious, Coed
Students: 202 Distance: 0.3mi
Anthony Spangler Elementary School
Public K-6 Elementary
Students: 589 Distance: 0.8mi
Pearl Zanker Elementary School
Public K-6 Elementary
Students: 635 Distance: 0.9mi
Stratford School
Private PK-8
Students: 425 Distance: 1.0mi
Plantation Christian
Private 1-12 Religious, Coed
Students: 24 Distance: 1.2mi
- Bed
- 2
- Bath
- 2
- Double Sinks, Stall Shower, Tub, Tub in Primary Bedroom
- Parking
- 2
- Assigned Spaces, Covered Parking, Electric Gate, Guest / Visitor Parking
- SQ FT
- 1,309
- SQ FT Source
- Unavailable
- Lot SQ FT
- 1,216.0
- Lot Acres
- 0.027916 Acres
- Pool Info
- Pool - Heated, Pool - In Ground, Spa / Hot Tub, Pool - Fenced, Cabana / Dressing Room
- Kitchen
- 220 Volt Outlet, Countertop - Granite, Microwave, Oven - Gas, Refrigerator
- Cooling
- Central AC
- Dining Room
- Dining Area in Living Room, Breakfast Nook
- Disclosures
- Natural Hazard Disclosure
- Family Room
- Other
- Flooring
- Carpet, Laminate, Tile
- Foundation
- Reinforced Concrete, Pillars / Posts / Piers, Concrete Perimeter
- Heating
- Heat Pump
- Laundry
- Inside
- Views
- Garden / Greenbelt, Mountains
- * Fee
- $602
- Name
- Terra Serena Luna
- *Fee includes
- Exterior Painting, Insurance - Flood, Insurance - Hazard, Hot Water, Landscaping / Gardening, Management Fee, Reserves, Roof, Sewer, Water, Common Area Electricity, Insurance - Common Area, Maintenance - Common Area, and Decks
MLS and other Information regarding properties for sale as shown in Theo have been obtained from various sources such as sellers, public records, agents and other third parties. This information may relate to the condition of the property, permitted or unpermitted uses, zoning, square footage, lot size/acreage or other matters affecting value or desirability. Unless otherwise indicated in writing, neither brokers, agents nor Theo have verified, or will verify, such information. If any such information is important to buyer in determining whether to buy, the price to pay or intended use of the property, buyer is urged to conduct their own investigation with qualified professionals, satisfy themselves with respect to that information, and to rely solely on the results of that investigation.
School data provided by GreatSchools. School service boundaries are intended to be used as reference only. To verify enrollment eligibility for a property, contact the school directly.
