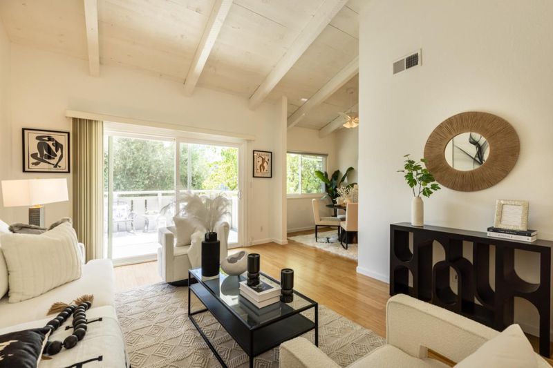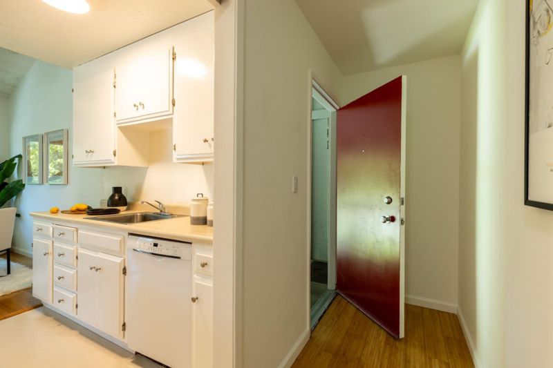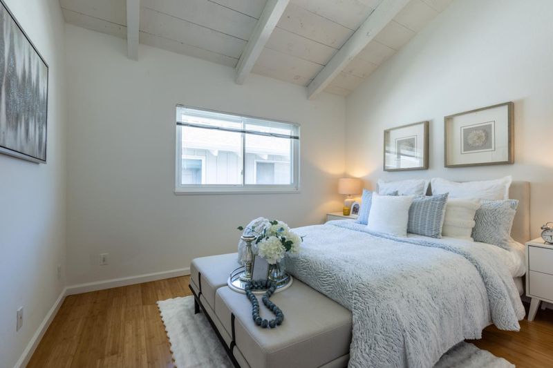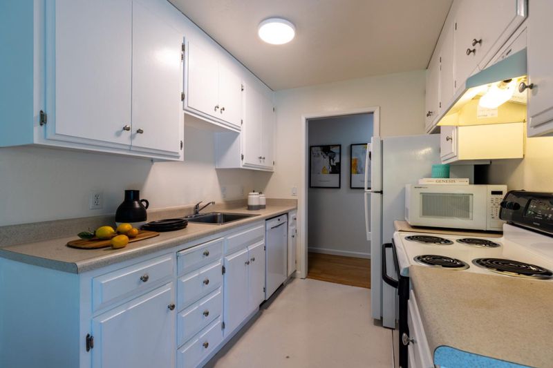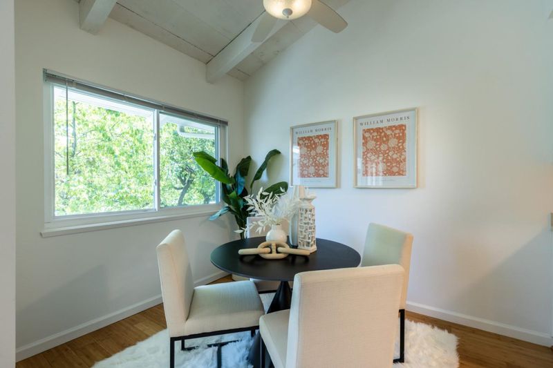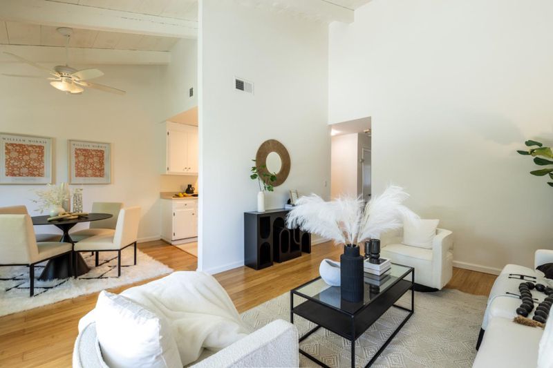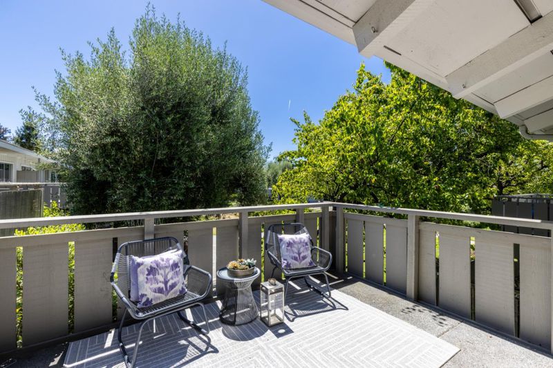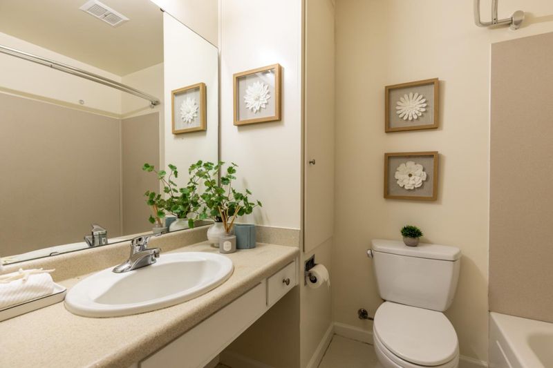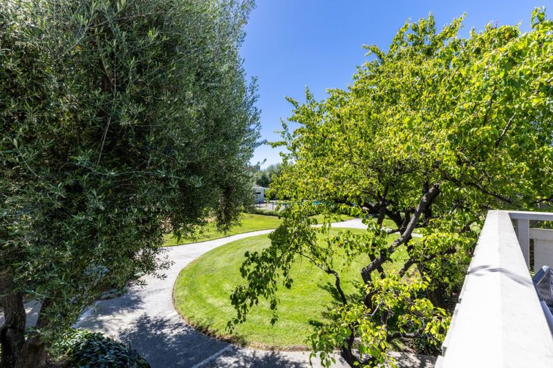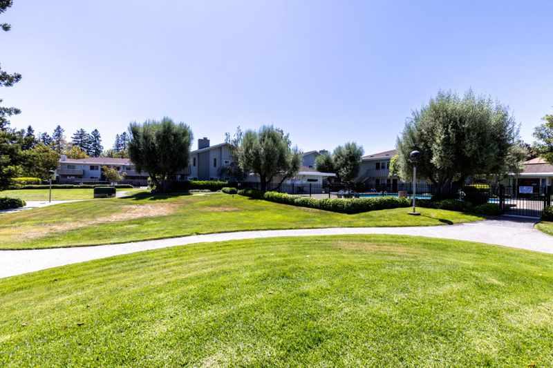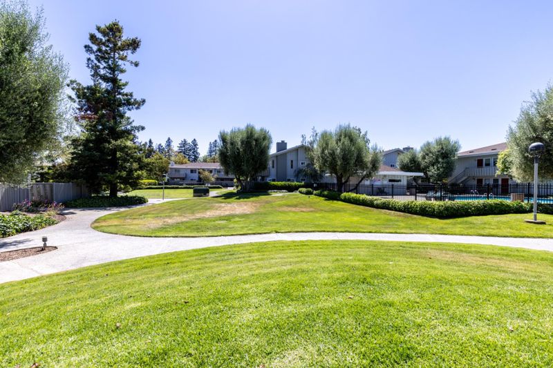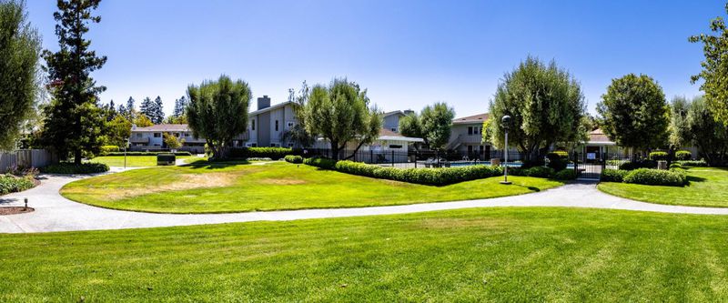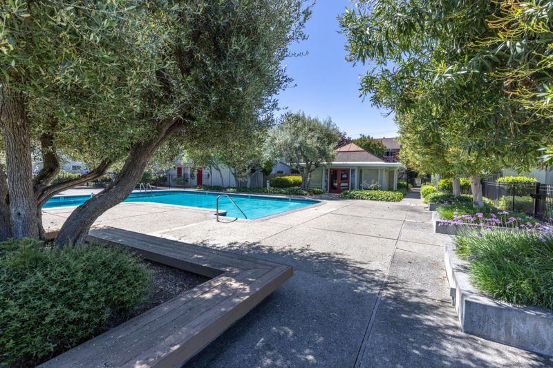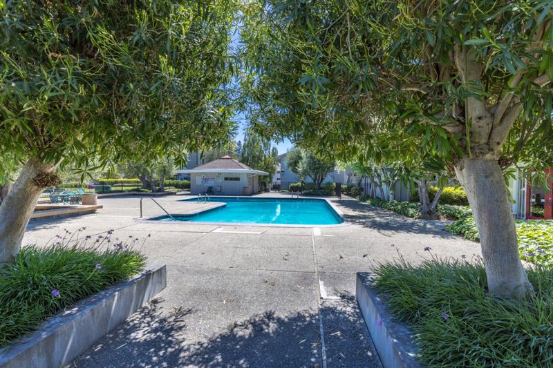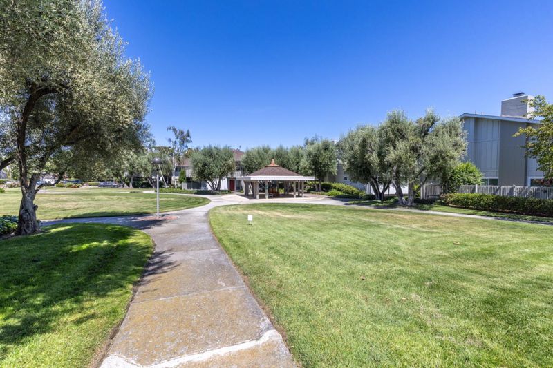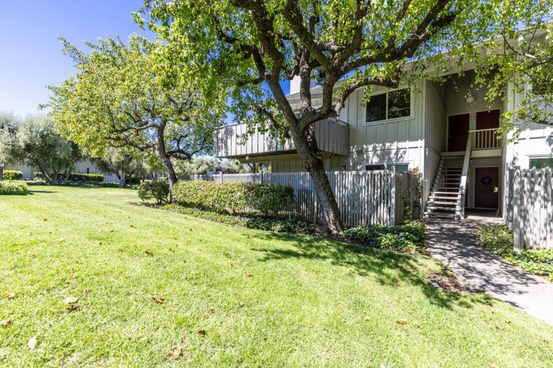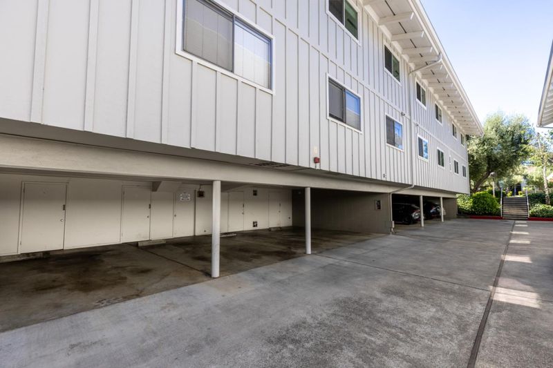
$580,000
731
SQ FT
$793
SQ/FT
255 South Rengstorff Avenue, #142
@ California St - 206 - San Antonio, Mountain View
- 1 Bed
- 1 Bath
- 1 Park
- 731 sqft
- MOUNTAIN VIEW
-

-
Sat May 17, 1:00 pm - 4:00 pm
-
Sun May 18, 1:00 pm - 4:00 pm
Desirable condo in a park-like setting at top floor unit overlooking spacious lush green space. Well maintained and priced.Very spacious,vaulted ceilings,fresh new interior painted,bamboo floors.The living room is flooded with light and is accented by a glass door entrance to the large outdoor balcony. The bedroom is large and spacious with an well appointed closet organizer. This unit is move in ready and awaits its new owner and modern unit combines style and comfort in one of Mountain View's most popular neighborhoods.The complex is well appointed with spacious grounds,various pools,a fitness center,a cabana, clubhouse, sauna, playground, car wash area,well appointed gym,assigned parking((Carport #171),large storage area accommodates bicycles, sports gear, and more., and convenient laundry facilities. The complex is well appointed with spacious grounds,various pools,a fitness center,a cabana, clubhouse, sauna, playground, car wash area,well appointed gym,assigned parking((Carport #171),large storage area accommodates bicycles, sports gear, and more., and convenient laundry facilities. Close to shopping, dining, and entertainment at San Antonio Center and Downtown Mountain View, with easy access to major commute routes and Caltrain stations
- Days on Market
- 1 day
- Current Status
- Active
- Original Price
- $580,000
- List Price
- $580,000
- On Market Date
- May 14, 2025
- Property Type
- Condominium
- Area
- 206 - San Antonio
- Zip Code
- 94040
- MLS ID
- ML82006848
- APN
- 154-41-044
- Year Built
- 1965
- Stories in Building
- 1
- Possession
- COE
- Data Source
- MLSL
- Origin MLS System
- MLSListings, Inc.
Waldorf School Of The Peninsula
Private 6-12
Students: 250 Distance: 0.4mi
Quantum Camp
Private 1-8
Students: 136 Distance: 0.4mi
Mariano Castro Elementary School
Public K-5 Elementary
Students: 268 Distance: 0.4mi
Gabriela Mistral Elementary
Public K-5
Students: 373 Distance: 0.4mi
Monta Loma Elementary School
Public K-5 Elementary, Coed
Students: 425 Distance: 0.6mi
Independent Study Program School
Public K-8
Students: 7 Distance: 0.6mi
- Bed
- 1
- Bath
- 1
- Shower and Tub
- Parking
- 1
- Carport, Guest / Visitor Parking, Off-Street Parking
- SQ FT
- 731
- SQ FT Source
- Unavailable
- Pool Info
- Community Facility
- Kitchen
- 220 Volt Outlet, Countertop - Formica, Dishwasher, Exhaust Fan, Garbage Disposal, Oven Range - Electric, Refrigerator
- Cooling
- None
- Dining Room
- Dining Area
- Disclosures
- Natural Hazard Disclosure
- Family Room
- No Family Room
- Flooring
- Hardwood
- Foundation
- Concrete Perimeter
- Heating
- Central Forced Air - Gas
- Laundry
- Coin Operated, Community Facility
- Possession
- COE
- Architectural Style
- Contemporary
- * Fee
- $631
- Name
- Parkview West Homeowners Associa
- Phone
- 888-277-5580
- *Fee includes
- Common Area Electricity, Common Area Gas, Exterior Painting, Garbage, Hot Water, Insurance - Structure, Landscaping / Gardening, Maintenance - Common Area, Management Fee, Pool, Spa, or Tennis, Reserves, Roof, and Sewer
MLS and other Information regarding properties for sale as shown in Theo have been obtained from various sources such as sellers, public records, agents and other third parties. This information may relate to the condition of the property, permitted or unpermitted uses, zoning, square footage, lot size/acreage or other matters affecting value or desirability. Unless otherwise indicated in writing, neither brokers, agents nor Theo have verified, or will verify, such information. If any such information is important to buyer in determining whether to buy, the price to pay or intended use of the property, buyer is urged to conduct their own investigation with qualified professionals, satisfy themselves with respect to that information, and to rely solely on the results of that investigation.
School data provided by GreatSchools. School service boundaries are intended to be used as reference only. To verify enrollment eligibility for a property, contact the school directly.
