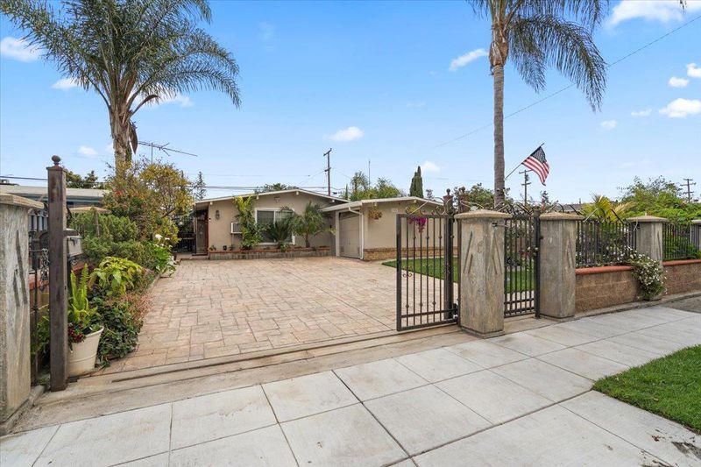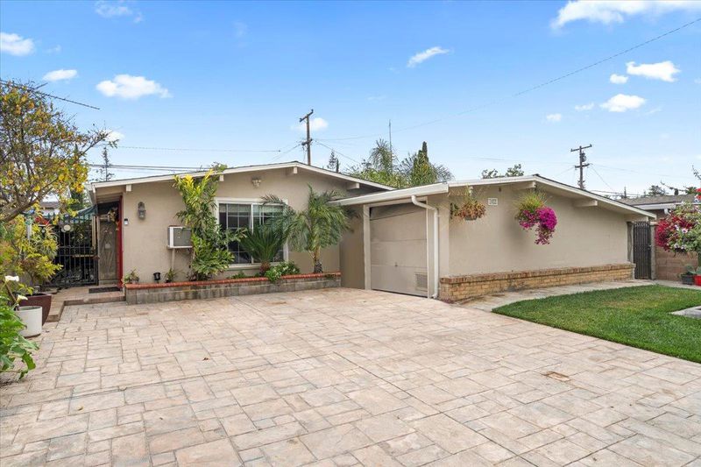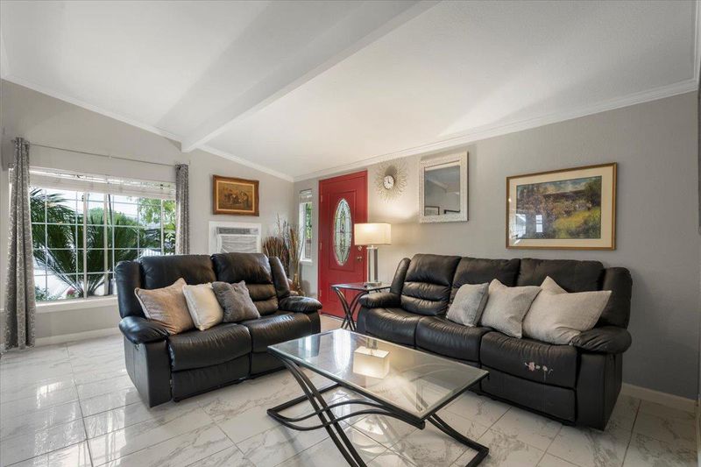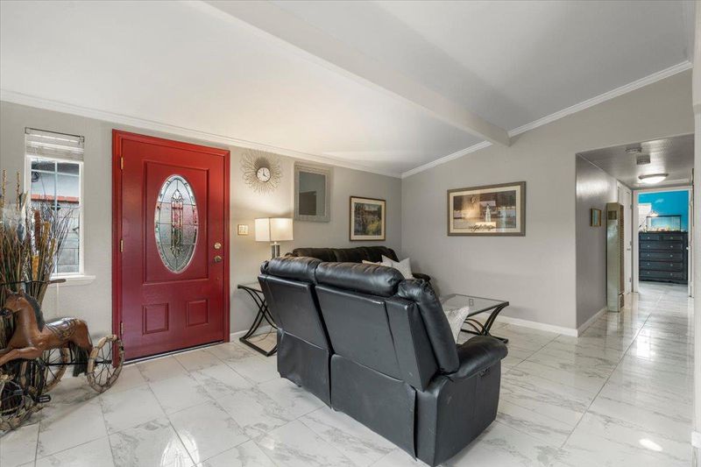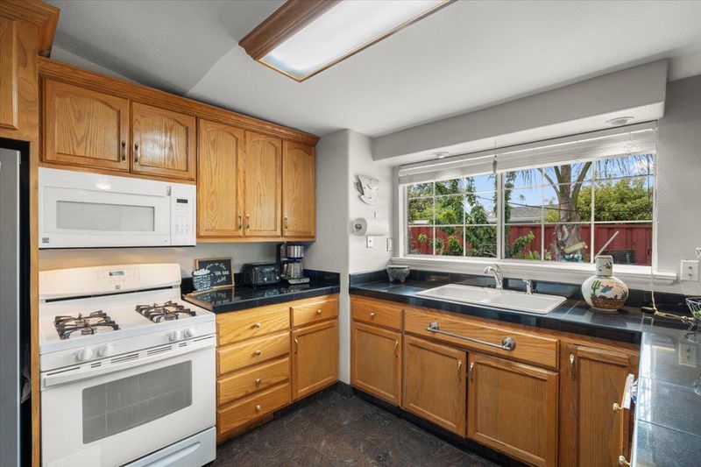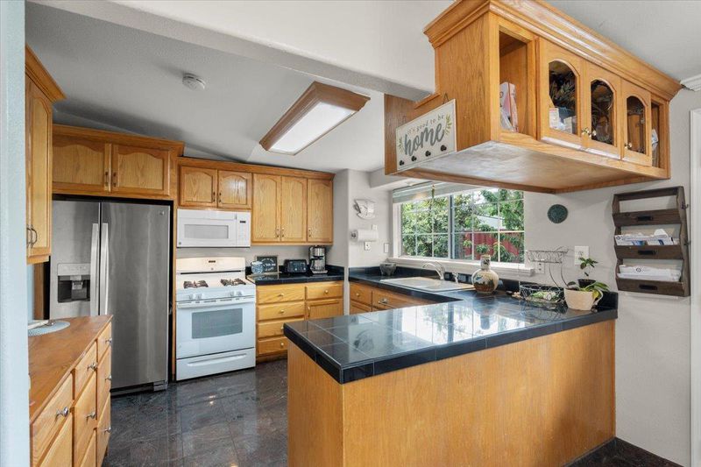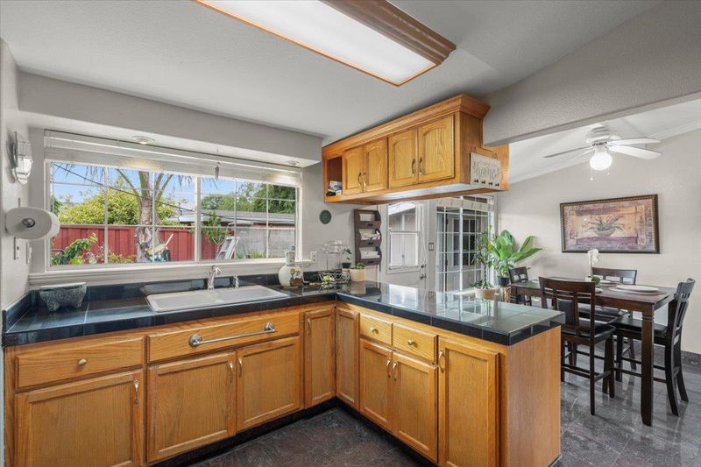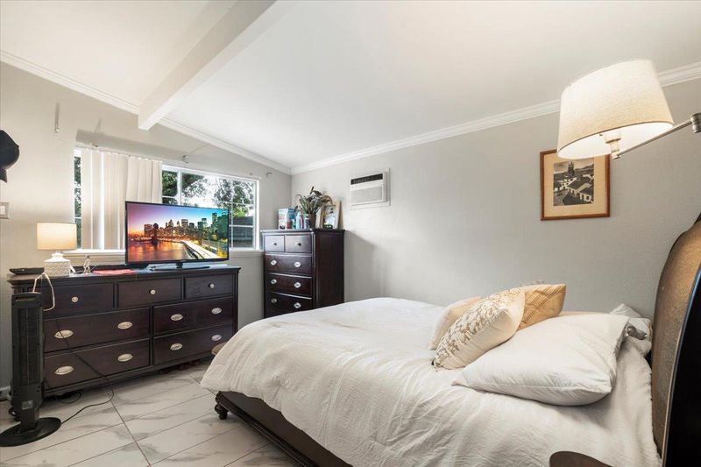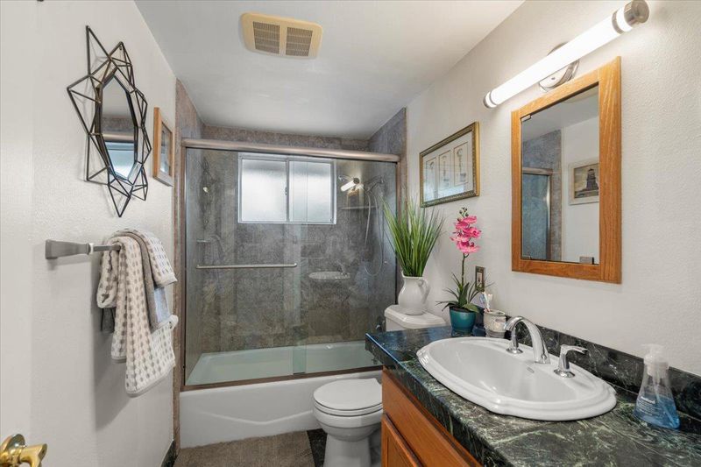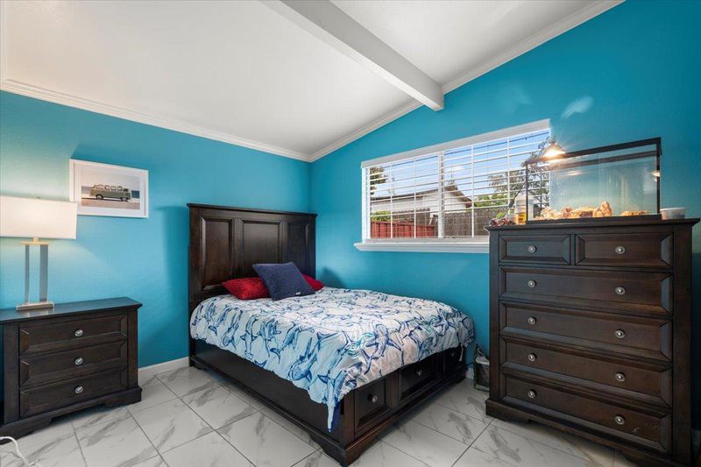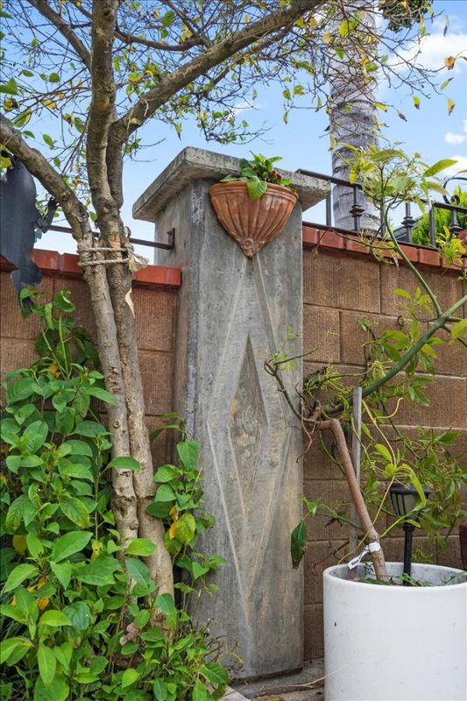
$898,000
960
SQ FT
$935
SQ/FT
1535 Terilyn Avenue
@ Miami Drive - 4 - Alum Rock, San Jose
- 3 Bed
- 1 Bath
- 4 Park
- 960 sqft
- SAN JOSE
-

Nestled in the heart of San Jose this 3-bedroom, 1-bathroom home is a true testament to pride of ownership. You'll immediately notice the warm ambiance and thoughtful details that make this residence stand out. The open living area provides a perfect setting for relaxation or entertaining guests. The kitchen has oak cabinets and granite counters plus plenty of counter space for all your culinary needs. The dining area is adorned with crown molding. Each of the three bedrooms offers comfort and tranquility. The bathroom is tastefully designed with functionality and style in mind. Outside, the property boasts a meticulously maintained front yard with a traditional wrought iron fence and sliding gate. The custom designed sturdy concrete pillars and intricate wrought iron panels adds aesthetic appeal. The oversized stamped concrete driveway provides ample parking space for residents and guests while maintaining security and privacy. The addition of new pavers in the backyard adds functionality and durability, ensuring years of enjoyment and minimal maintenance. Additionally, the location provides easy access to nearby amenities, dining, shopping, schools and Emma Prusch Farm. Close proximity to major highways and public transportation, ensuring a convenient lifestyle for residents.
- Days on Market
- 11 days
- Current Status
- Active
- Original Price
- $898,000
- List Price
- $898,000
- On Market Date
- Apr 25, 2024
- Property Type
- Single Family Home
- Area
- 4 - Alum Rock
- Zip Code
- 95122
- MLS ID
- ML81963093
- APN
- 486-07-049
- Year Built
- 1959
- Stories in Building
- 1
- Possession
- COE + 3-5 Days
- Data Source
- MLSL
- Origin MLS System
- MLSListings, Inc.
O. S. Hubbard Elementary School
Public K-8 Elementary
Students: 622 Distance: 0.2mi
Ace Franklin Mckinley
Charter 5-8
Students: 288 Distance: 0.3mi
Santee Elementary School
Public K-6 Elementary
Students: 423 Distance: 0.3mi
KIPP Heartwood Academy
Charter 5-8 Elementary
Students: 415 Distance: 0.4mi
KIPP Prize Preparatory Academy
Charter 5-8
Students: 410 Distance: 0.4mi
Bridges Academy
Charter 7-8 Middle, Coed
Students: 345 Distance: 0.5mi
- Bed
- 3
- Bath
- 1
- Parking
- 4
- Off-Street Parking
- SQ FT
- 960
- SQ FT Source
- Unavailable
- Lot SQ FT
- 4,792.0
- Lot Acres
- 0.110009 Acres
- Cooling
- None
- Dining Room
- Dining Area
- Disclosures
- NHDS Report
- Family Room
- No Family Room
- Foundation
- Concrete Slab
- Heating
- Wall Furnace
- Laundry
- Outside
- Possession
- COE + 3-5 Days
- Fee
- Unavailable
MLS and other Information regarding properties for sale as shown in Theo have been obtained from various sources such as sellers, public records, agents and other third parties. This information may relate to the condition of the property, permitted or unpermitted uses, zoning, square footage, lot size/acreage or other matters affecting value or desirability. Unless otherwise indicated in writing, neither brokers, agents nor Theo have verified, or will verify, such information. If any such information is important to buyer in determining whether to buy, the price to pay or intended use of the property, buyer is urged to conduct their own investigation with qualified professionals, satisfy themselves with respect to that information, and to rely solely on the results of that investigation.
School data provided by GreatSchools. School service boundaries are intended to be used as reference only. To verify enrollment eligibility for a property, contact the school directly.
